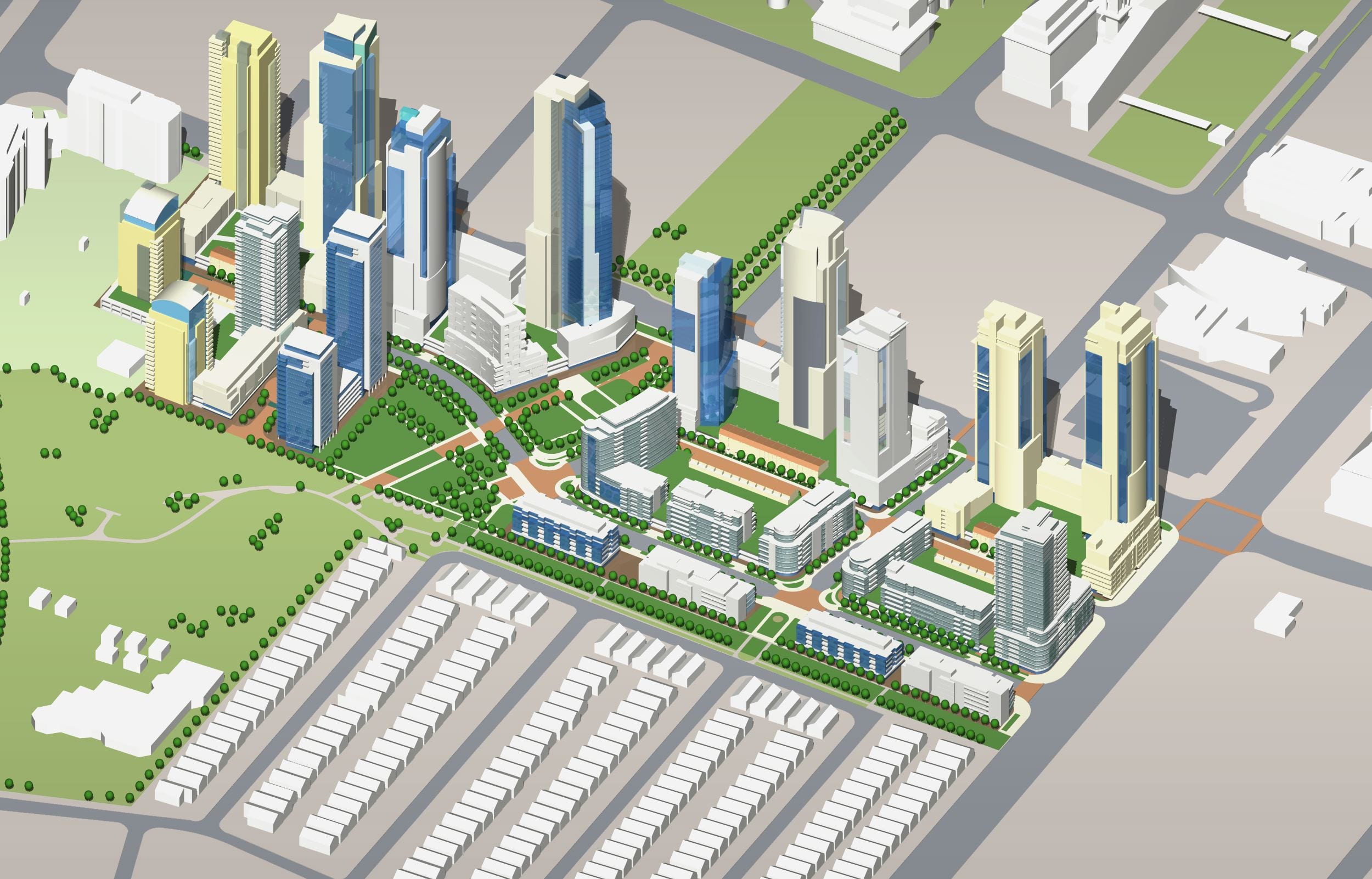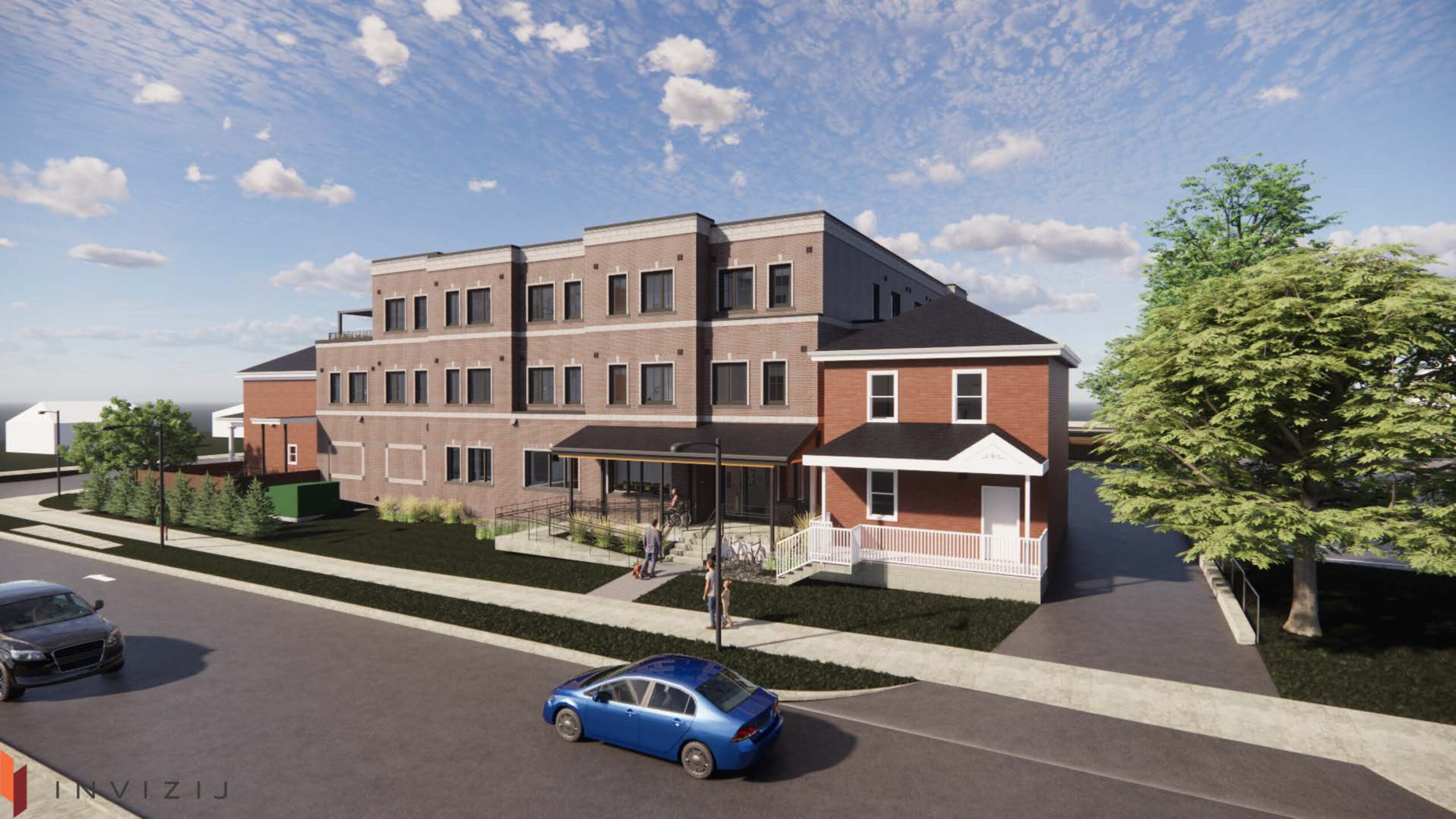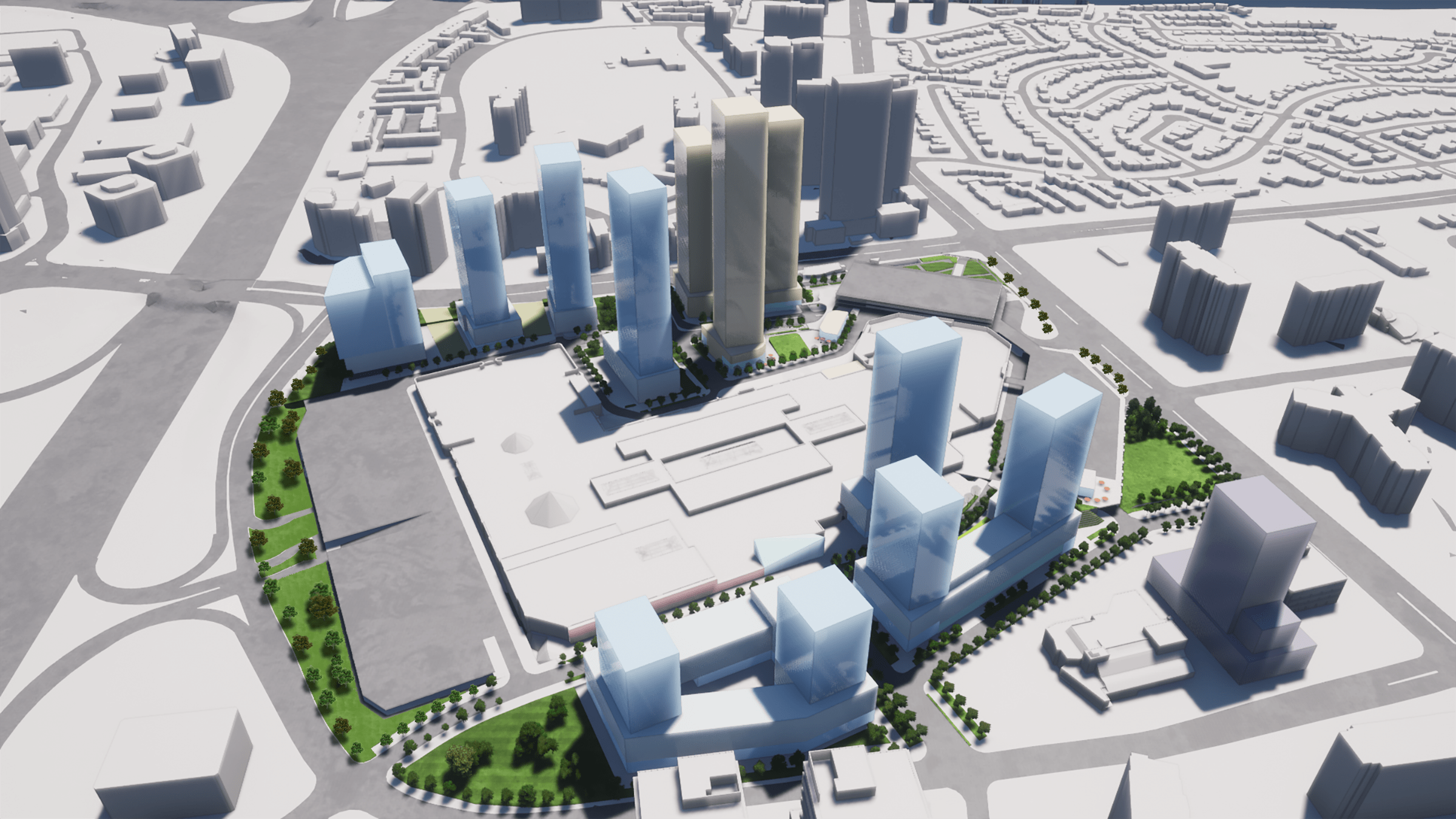Urban Strategies worked with AMACON Developments to prepare a comprehensive 30 acre master plan that significantly expands Mississauga’s City centre. The design combines 5,300 new residential units, retail shops, hotel and conference services, public parks and open spaces and a new public street network into one of the largest developments in the region. A mix of over 25 new structures will include low-rise townhouses, mid-rise lofts and tall, sleek point towers. The location and massing of built form is designed to address the challenges of integrating an extensive mix of new uses into the existing context and providing an appropriate transition to adjacent uses. In addition to the Master Plan, Urban Strategies led various other elements of the development process including preparation of zoning documents and detailed design guidelines. Urban Strategies also acted as the project coordinator for the Master Plan, overseeing the planning approval process and coordinating a large team of professionals including architects, transportation and servicing engineers, surveyors, lawyers and experts in wind and noise analysis.
Throughout the planning process, we worked closely with the client and local authorities to ensure that the development reflects the vision for the area and responds to local needs. As a result, City Council approved this large, forward-thinking project with the endorsement of City staff. Our strong focus on project deadlines and our ability to anticipate and interpret the needs of approval agencies meant that we were able to deliver the final plan within a shorter timeframe, and at lower cost, than would be expected of a project of this size.
Key Team Members

Dennis Lago



