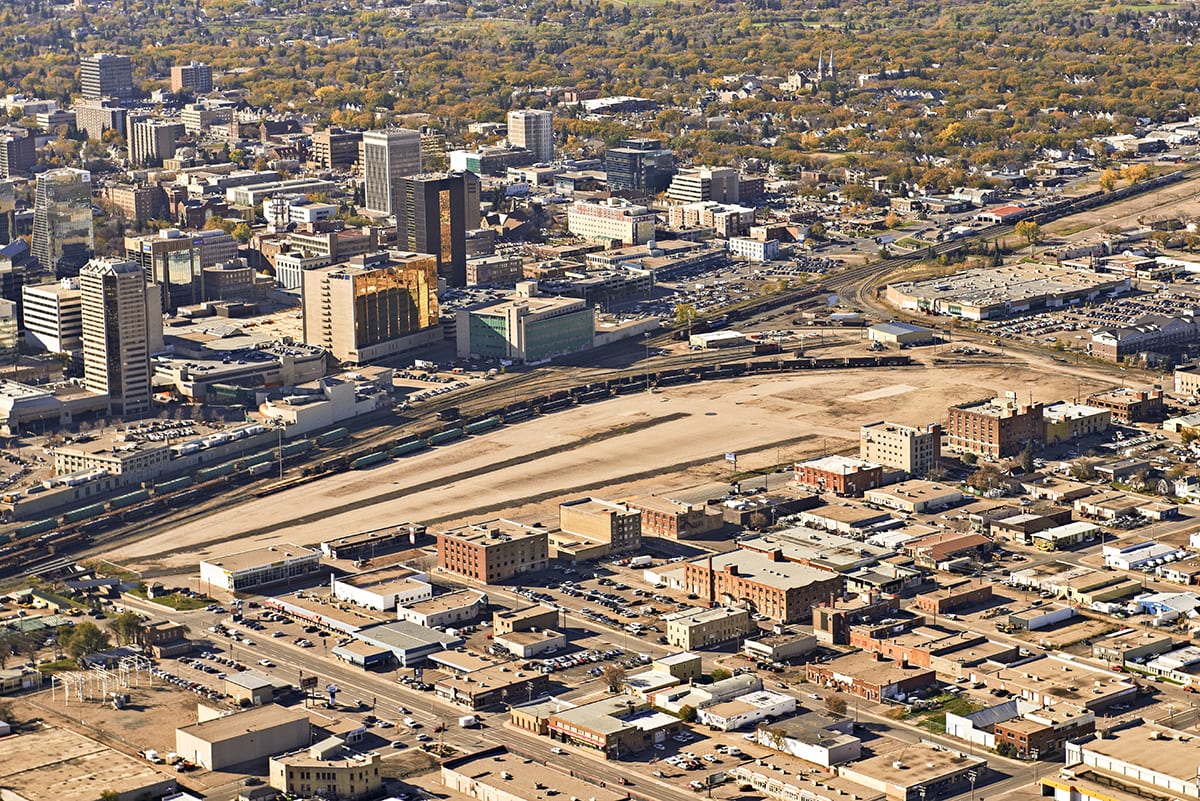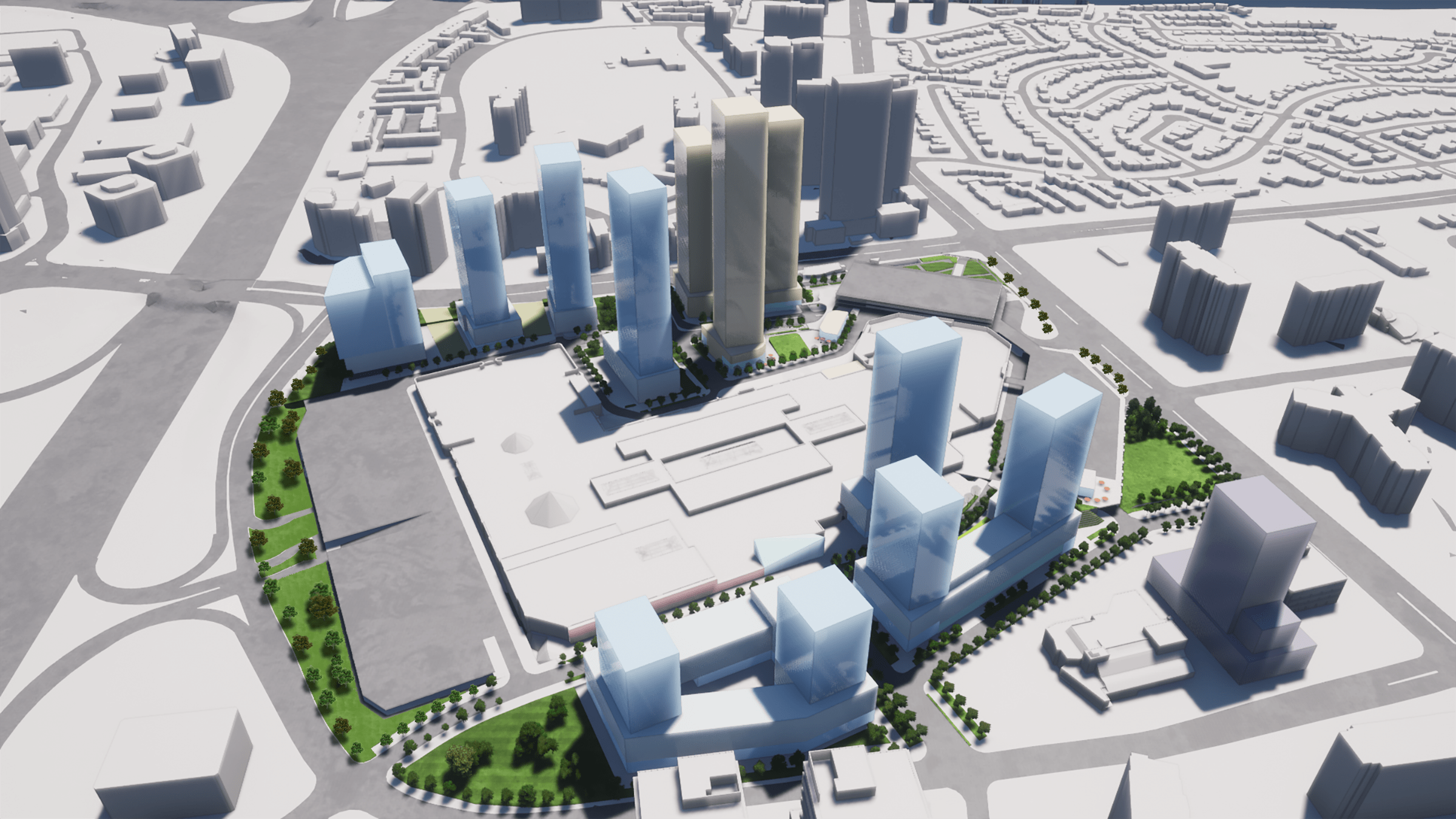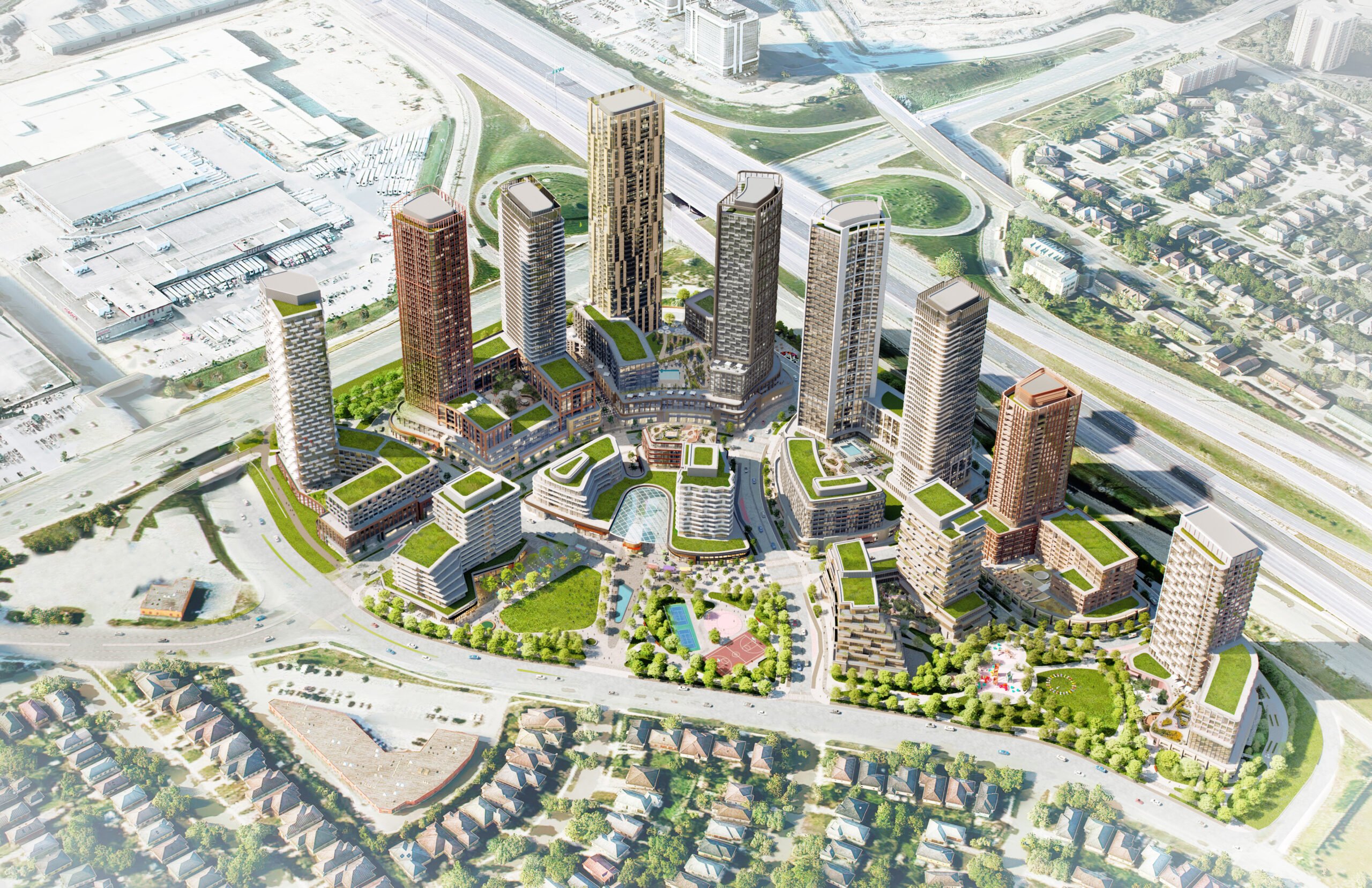Urban Strategies is leading a consultant team responsible for planning the redevelopment of a former Canadian Pacific intermodal railyard in the heart of Regina, Saskatchewan. Once a focal point for industry, the 17.5-acre site was acquired by the City in 2012 and now sits empty, occupying a prime location with extraordinary potential. We were retained by the City to undertake a year-long process of consultation, planning and urban design culminating in a Secondary Plan and Concept Plan for the Railyard site. The goal is to transform the site into a vibrant, mixed-use district that connects Downtown Regina to the historic Warehouse District to the north.
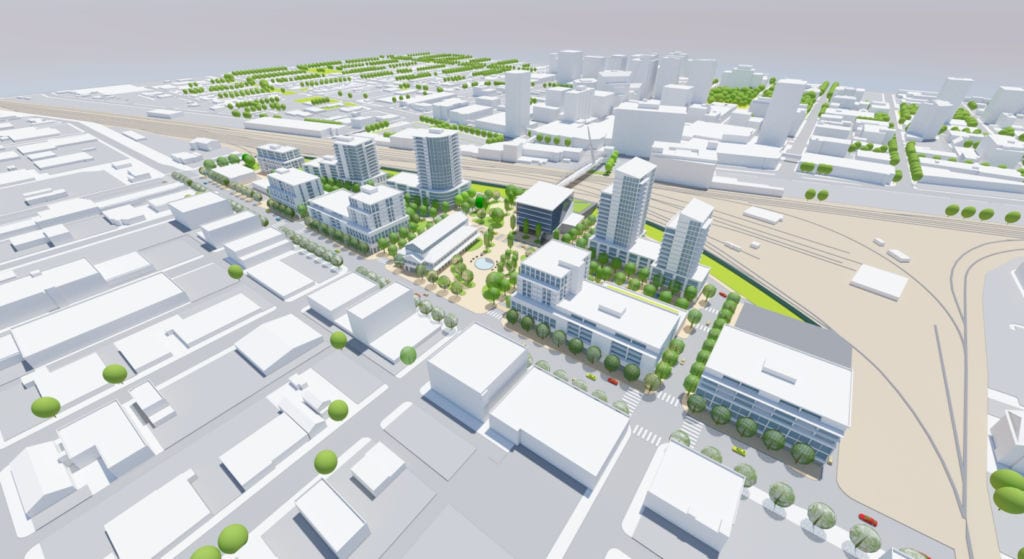
Following a visioning process with the community that engaged several hundred residents and stakeholders, Urban Strategies prepared three redevelopment concepts. Input from the public, City staff, and the project’s Steering Committee will inform a preferred concept, which will form the basis of policies, design guidelines and a development strategy for the site.
The 17.5-acre site, once a focal point for industry and Regina’s primary economic driver, now sits empty, occupying a prime location with extraordinary potential. The City’s goals for the site include its transformation into a vibrant, mixed-use district, and using the site to connect Downtown Regina to the south, and the Warehouse District to the north, with a new pedestrian bridge across the railway corridor.
To date, Urban Strategies has consulted extensively with 40 key stakeholders and more than 500 Regina residents from across the city. A detailed consultation and engagement strategy has far exceeded statutory requirements, including three public open houses, stakeholder and landowner advisory committees, online surveys, a project website and social media, and a design charrette for City staff and area landowners. Residents have been invited to share their aspirations for the site, and the charrette involved a visioning session wherein participants used principles prepared by Urban Strategies to construct their own redevelopment concepts for the site.
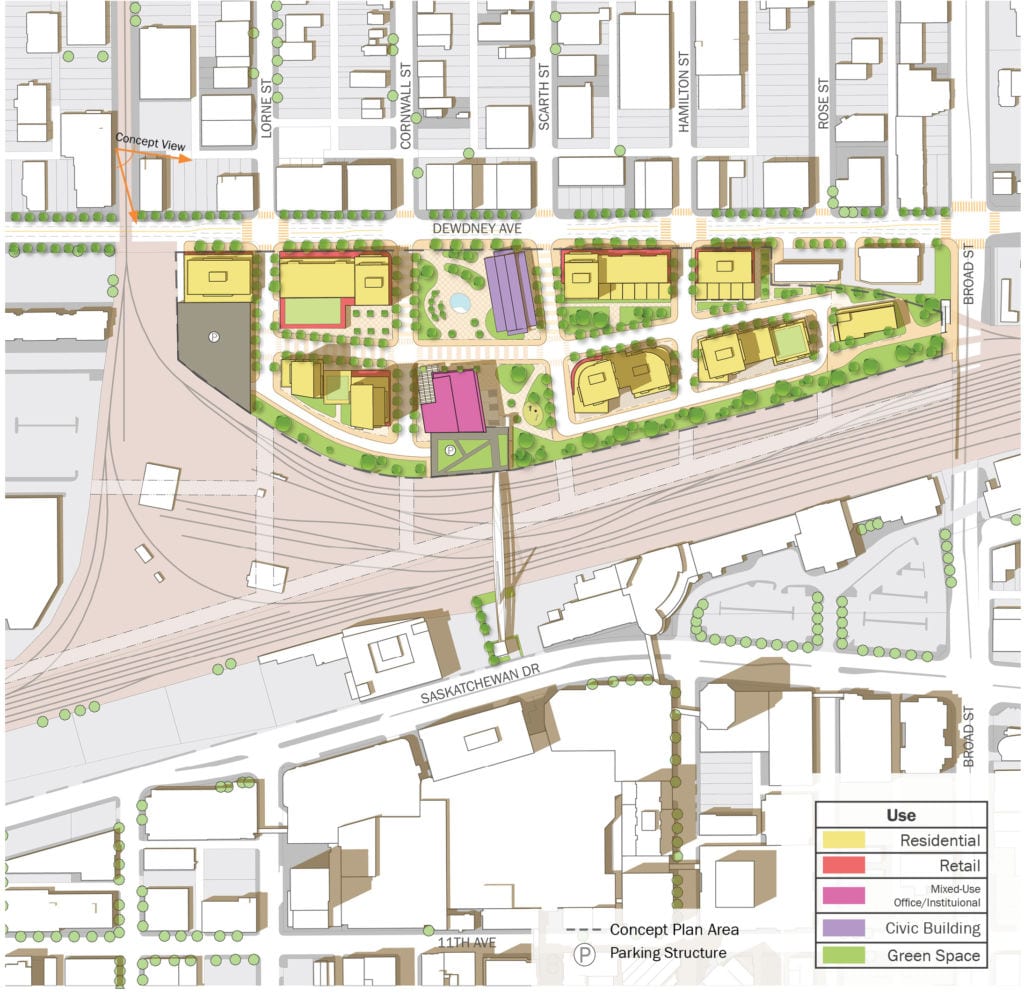
Tasks completed by Urban Strategies to date include:
- Base-mapping the site, including the identification of urban design opportunities and challenges in order to guide redevelopment plans
- A detailed risk assessment (in conjunction with WSP Group), particularly important given the adjacent operation of CP Rail’s interchange and servicing facilities, which have not been relocated and which will remain in operation indefinitely
- Quantifying the impact of a new pedestrian bridge between the site and downtown (in terms of walking times and overall connectivity)
- Preparing quarterly speaking notes about the project for Regina’s Mayor and City Council
- Based on real estate market and technical analyses, preparing and refining three redevelopment concepts for the site. Input from the public and feedback from City staff and the project’s Steering Committee will then inform the preparation of a preferred redevelopment concept that will form the basis of a Secondary Plan and Concept Plan for the Railyard site.
