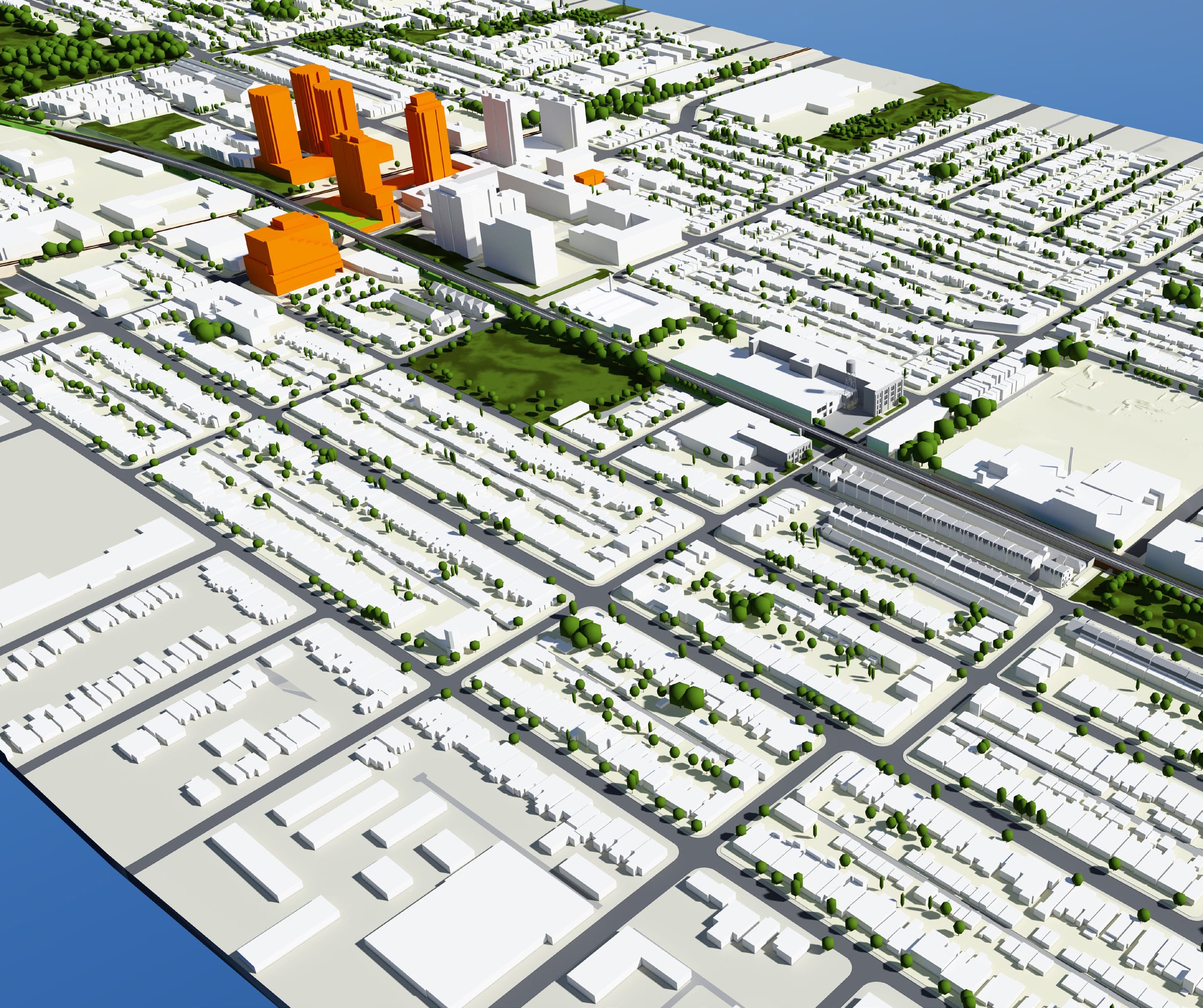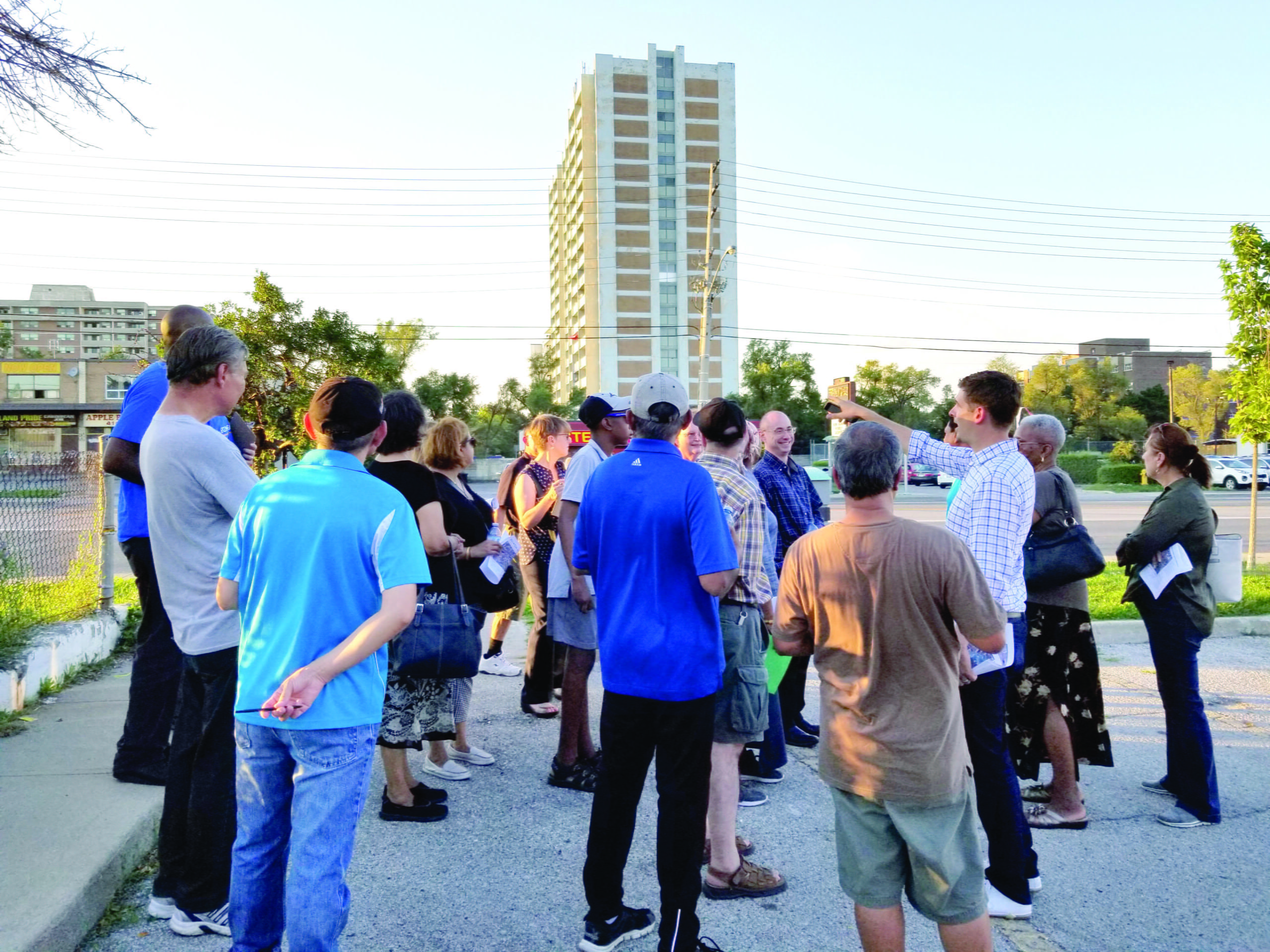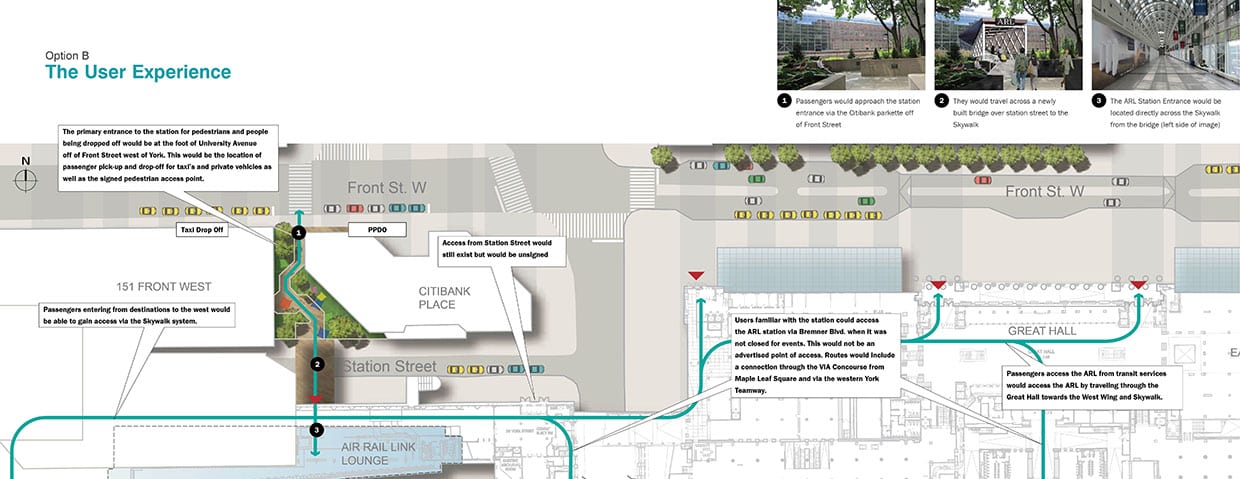Urban Strategies developed a feasibility and functionality study addressing access, wayfinding and associated infrastructure to/from Union Station’s new Air Rail Link Lounge for Metrolinx. This includes studying functional accessibility – access and egress, connectivity to various adjoining streets and structures; connections to existing services and partners; drop off and pick up considerations; emergency planning; evaluation of potential implications to Front Street, Station Street, Simcoe St, York St. etc. and Union Station waiting areas; and real estate property implications and requirements as a result of the master plan outcome. The background research related to this study includes: 3D modeling and mapping of the downtown core; reviewing relevant background documentation and reports; and summarizing the surrounding land ownership and development application status.
Union Station Air Rail Link
Toronto, Ontario 2012

Project Details
Related Projects

Davenport Diamond Rail Overpass
2014 - 2016
The Davenport Diamond Guideway reduces congestion, improves pedestrian and bike connections and improves rail service reliability.

Eglinton East Planning Study
2018 - 2020
Creating a vision for the corridor to guide change and leverage the transit investment to foster more complete communities.
