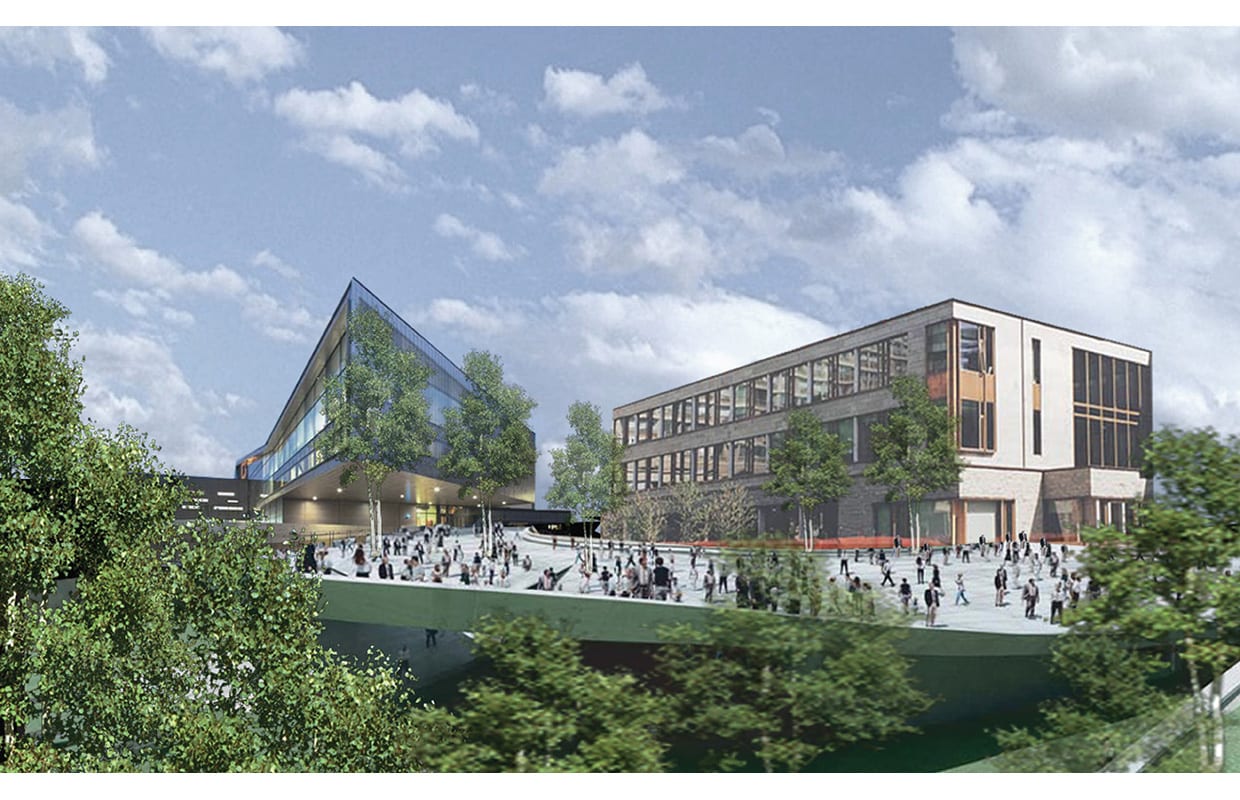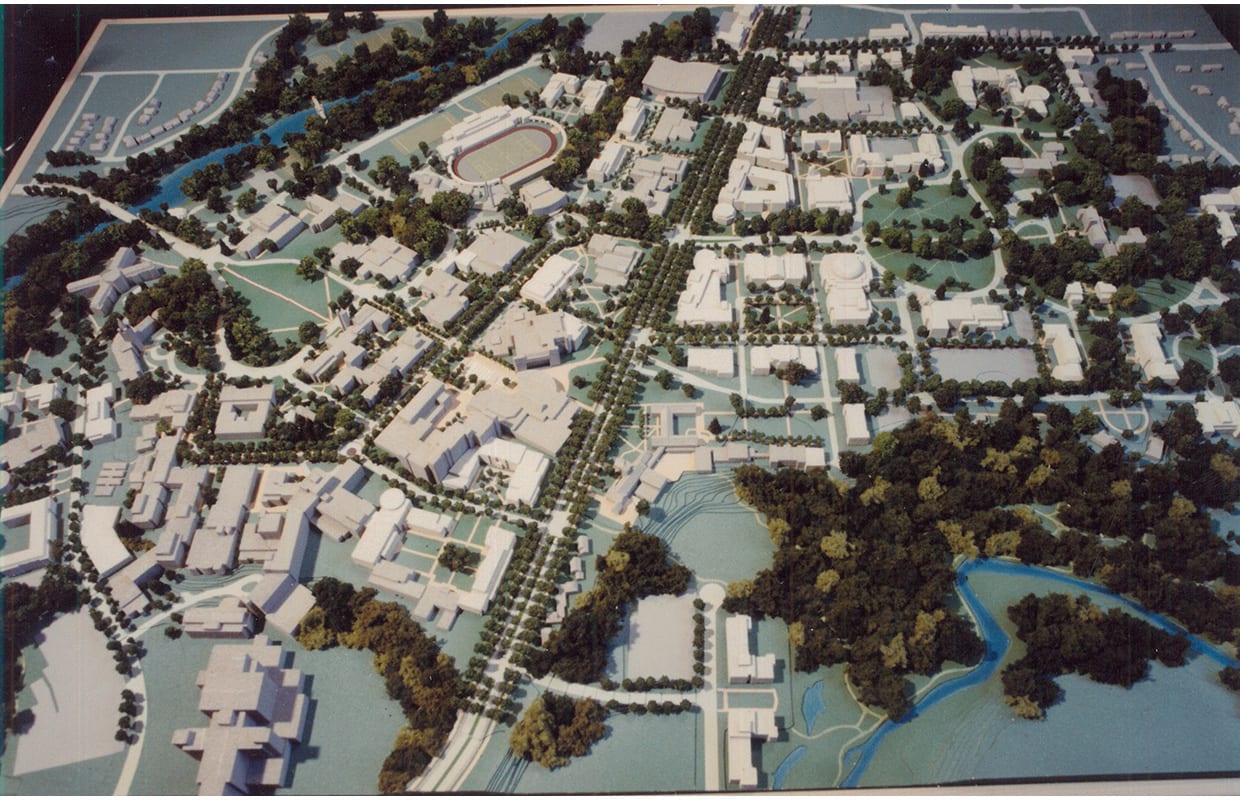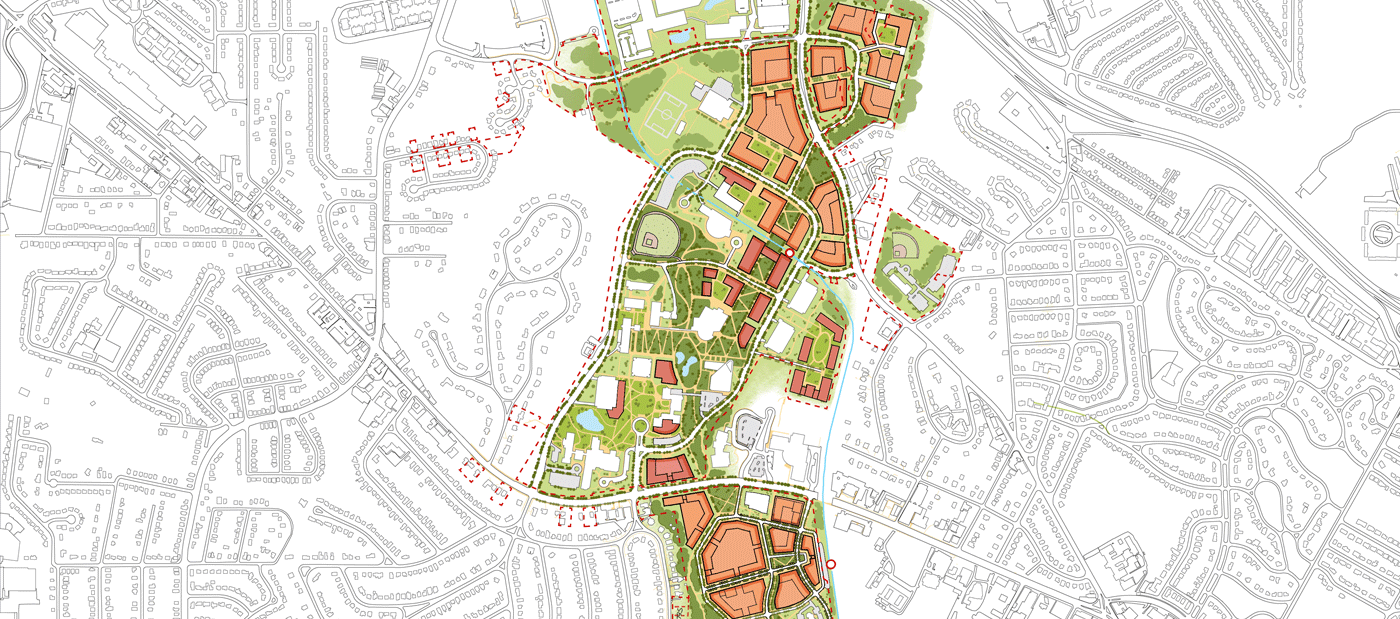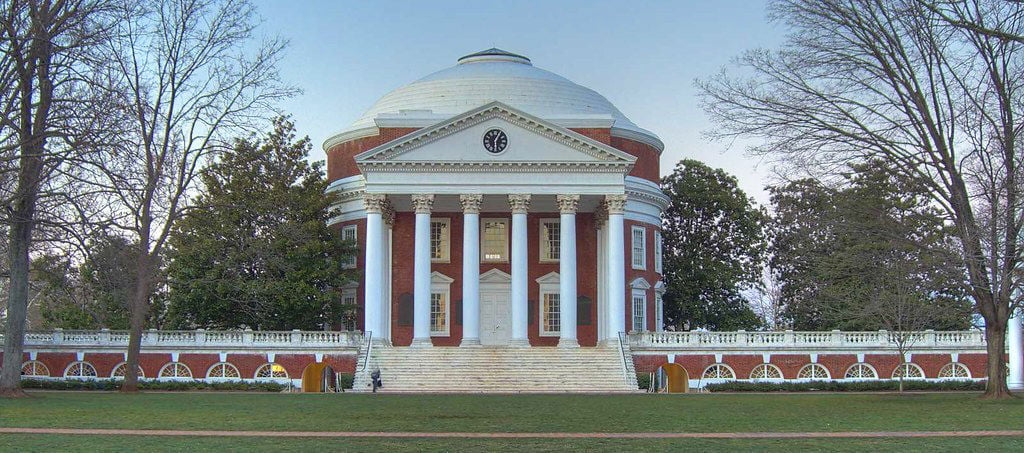Western University occupies a beautiful site within the Thames River valley. At the heart of the University are a number of historic structures, which together with the University’s setting have resulted in a campus of remarkable beauty and amenity. Protecting and intensifying the core of the campus has always been a priority, however recent growth and new partnerships have led to the exploration of new sites and facilities to complement this historic home. Urban Strategies has been collaborating on projects with the University of Western Ontario for two decades. They are currently creating a Campus Master Plan update that balances the expansion of the campus with the enhancement of the historic architecture and natural landscape that characterizes the University.
Campus Master Plan Update (2012 – 2015)
In 2012 Urban Strategies commenced a Campus Master Plan Update that builds upon established University goals and objectives. The University is currently experiencing strong pressure to grow at undergraduate, graduate and research levels. The historic core campus is bound by an arterial road corridor and the Thames River valley, requiring strategic thinking about where intensification and expansion should occur. The update is intended to provide a practical and visionary guide for the future of the University. Informed by stakeholder direction and feedback, the plan focuses on three areas; development within the core and beyond, improvements to the existing public realm, and longer term parking and movement strategies. A capacity analysis identified sites for growth and tested various development options. Investment in signature areas, such as the historic Oxford Drive and Kent Drive, is considered an integral component of a cohesive, high-quality public environment. Priority is placed on improving the campus experience for students, faculty and visitors as the University continues to expand and evolve.
Westminster College Campus Master Plan (2011 – 2012)
Urban Strategies recently developed a master plan for the University’s Westminster Campus. Due to its prominent location, an architecturally significant building, tremendous natural features and underutilized land this site is a significant asset to the campus. A key programmatic driver was a planned family medicine building. The plan helped to determine the best location for this facility while anticipating the University’s wider needs and aspirations for growth.

University of Western Ontario & Fanshawe College Advanced Manufacturing Park (AMP) (2010 – 2011)
Urban Strategies created a master plan and design guidelines to direct the growth of AMP. The core objective was the creation of a successful research and manufacturing campus that incorporates high quality design, environmental sustainability and innovation best practices. AMP is acting as a catalyst for the larger 593 acre Innovation Park Employment Strategy that extends throughout south London. The first phase of development was the 25 million dollar WindEEE project, representing a unique technological breakthrough for the study of windrelated phenomena. The Park’s other core uses are centred on advanced materials and structures, including metals and composite materials; precision tooling and equipment; environment and energy industries; and information technologies. The park accommodates applied manufacturing research and training centres, advanced manufacturing industries and related incubator facilities.
Campus Master Plan (1993)
A key issue addressed by the master plan was whether the University should proceed with substantial expansion onto new lands, or focus on opportunities to infill development on its historic campus site. Through an extensive consultation process, the decision was made to pursue options that focus on intensification of the historic campus, combined with a program of revitalization and renewal of both the built and natural landscape. This approach intended to consolidate campus activities and foster the University’s ability to function on a pedestrian level. To accommodate potential longer-term growth, a street network and open space plan was identified for the expansion lands.



