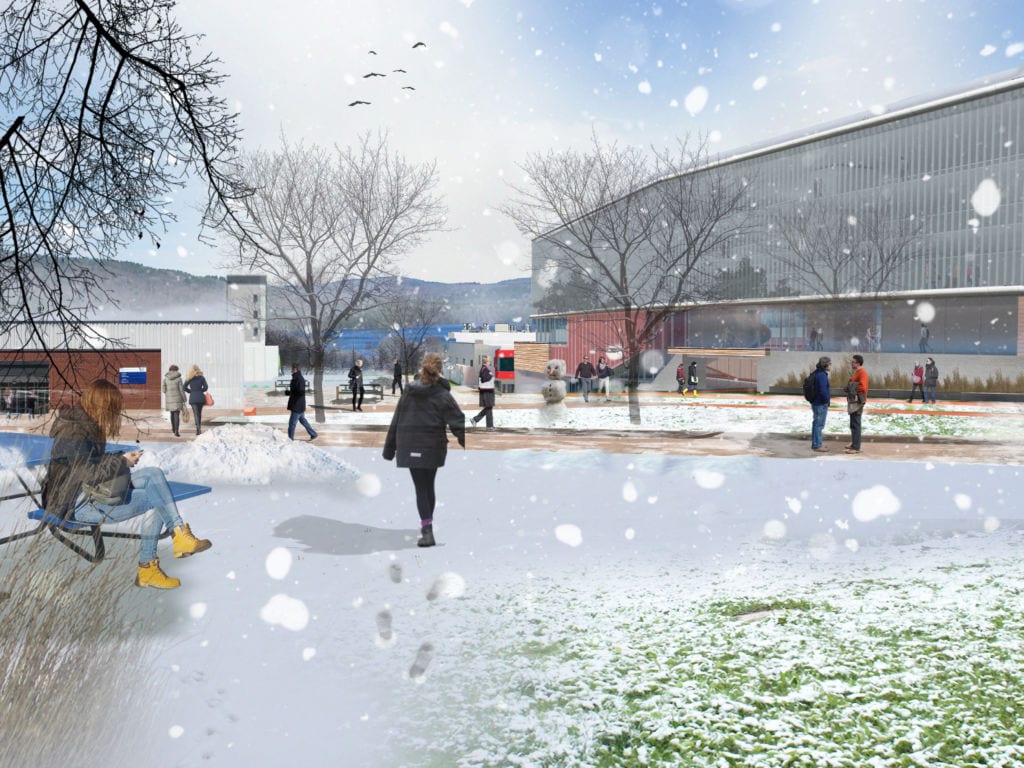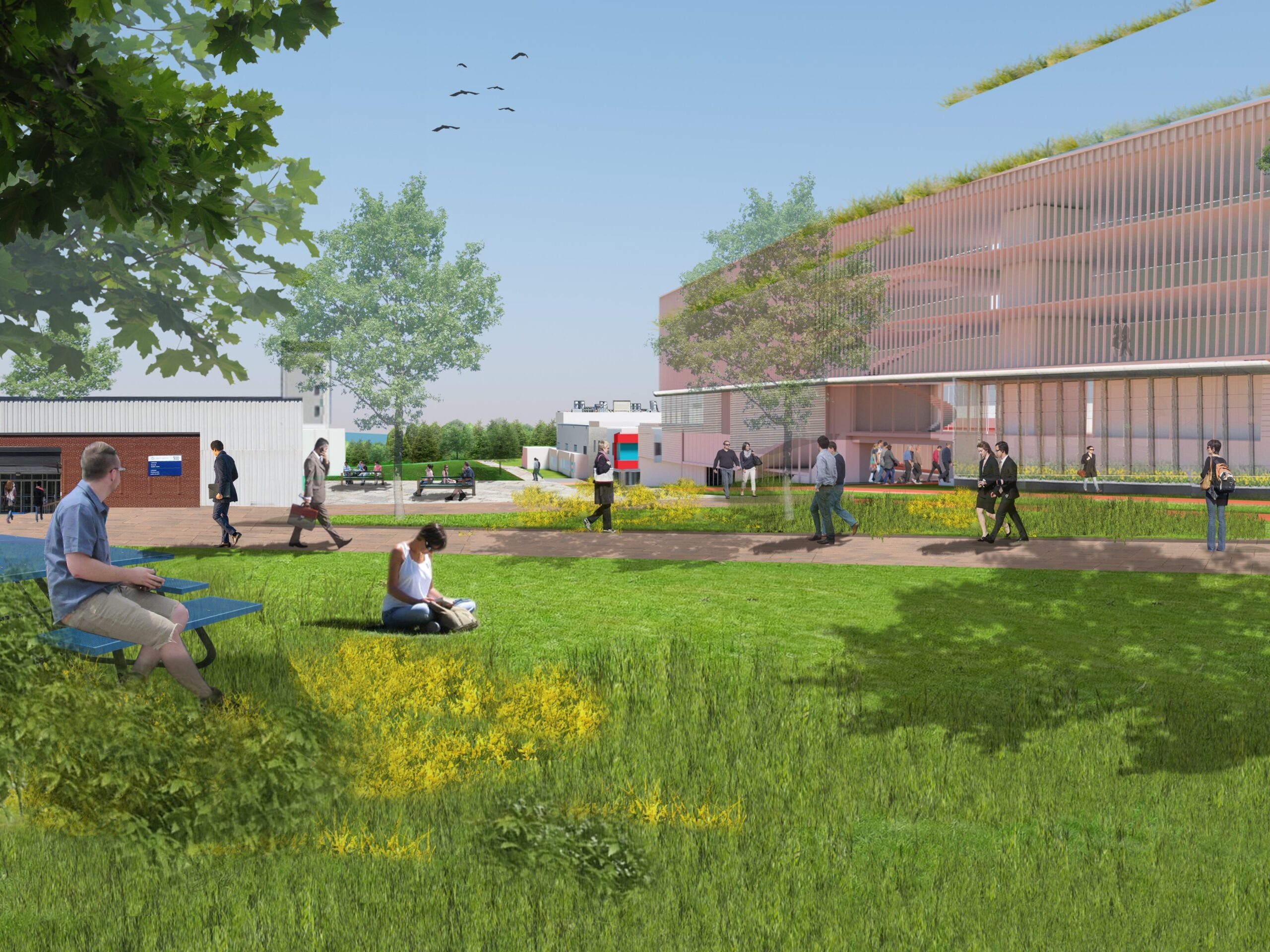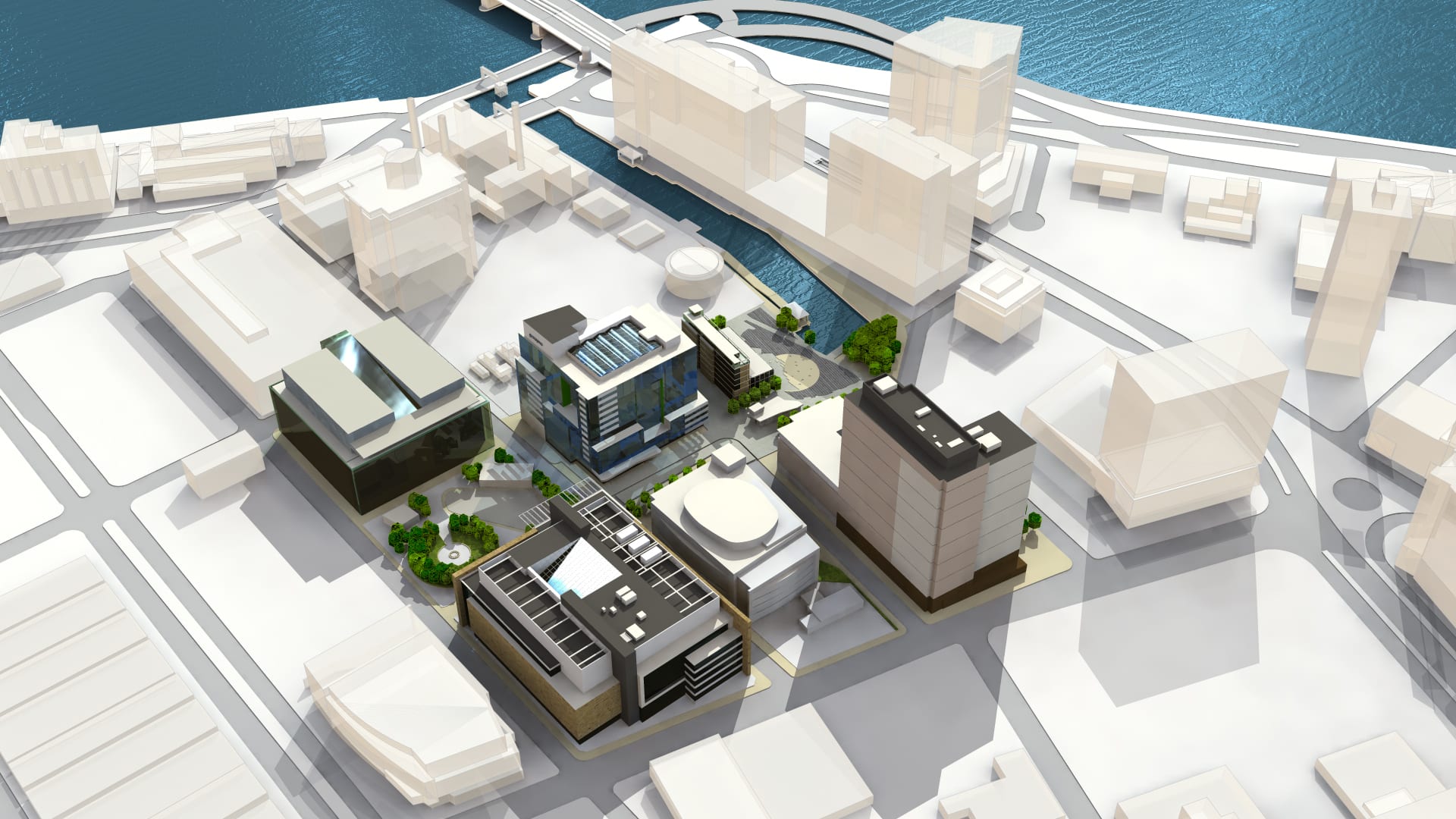Canadian Nuclear Laboratories (CNL), Canada’s premier nuclear science and technology organization, is transforming its Chalk River Laboratories on 3,700 hectares in the Ottawa River valley through the revitalization of site infrastructure, the decommissioning of aging buildings and a significant investment in new, modern science facilities. Urban Strategies, working with HDR and JP2G, has been retained to prepare a comprehensive master plan for the Chalk River site. The first phase of the master plan, now completed, establishes the framework and guidelines for a series of priority projects backed by $800 million of government funding, including major new buildings for laboratories, offices, logistics, maintenance facilities and new infrastructure.

The master plan takes a holistic approach to ensure future development not only supports CNL’s science and technology mission but also contributes to a safe, secure, sustainable and attractive campus environment. Development will be organized around a coherent and unifying structure of land use clusters, landscaped open spaces, and primary routes for pedestrians and vehicles. Service roads will be located at the rear of existing and future buildings to keep vehicular traffic away from the pedestrian-oriented campus core. The linked open spaces will beautify the site and enhance views of the remarkable natural setting.
The planned new facilities at Chalk River will allow CNL to adapt and respond to the needs of its customers in government, academia and the private sector. The new Site Master Plan will also support CNL’s goals to improve the work environment for its employees and attract new business opportunities.
Key Team Members

Tim Smith



