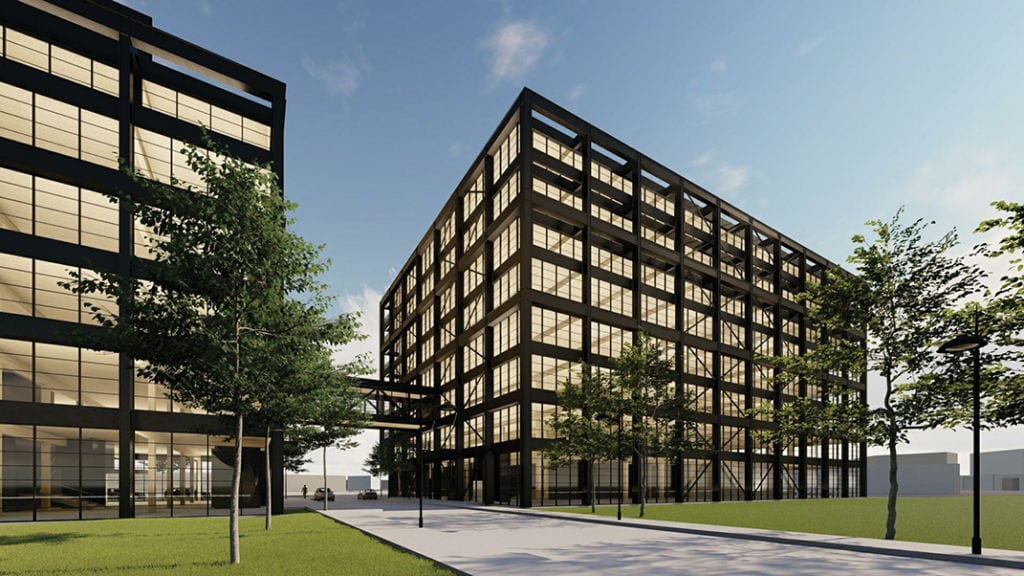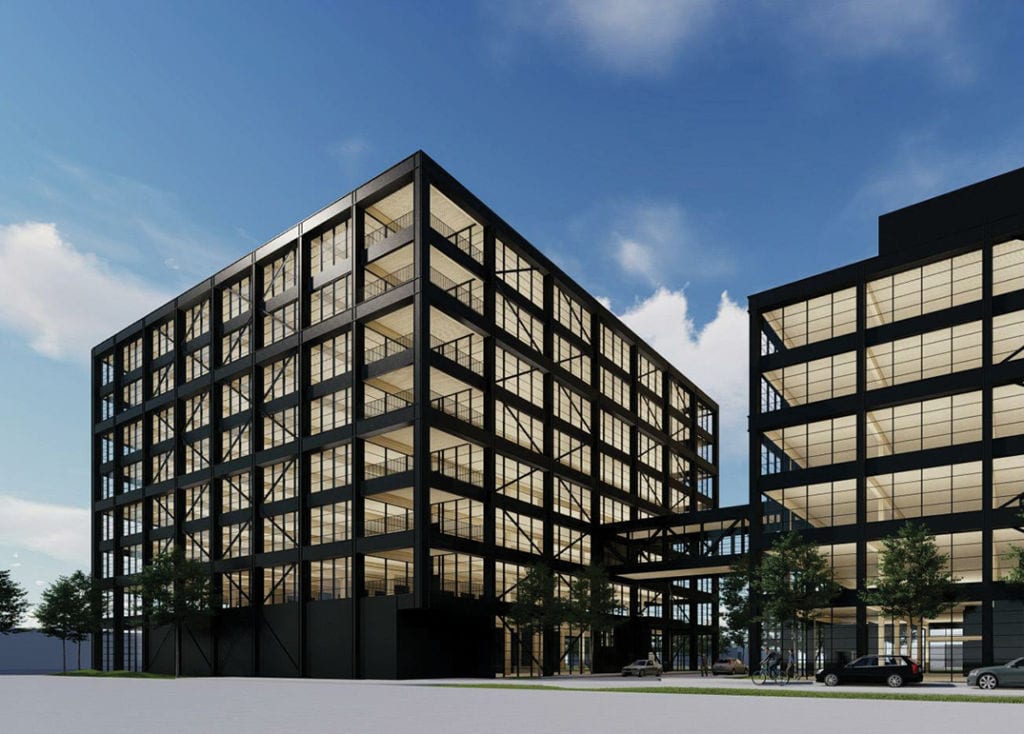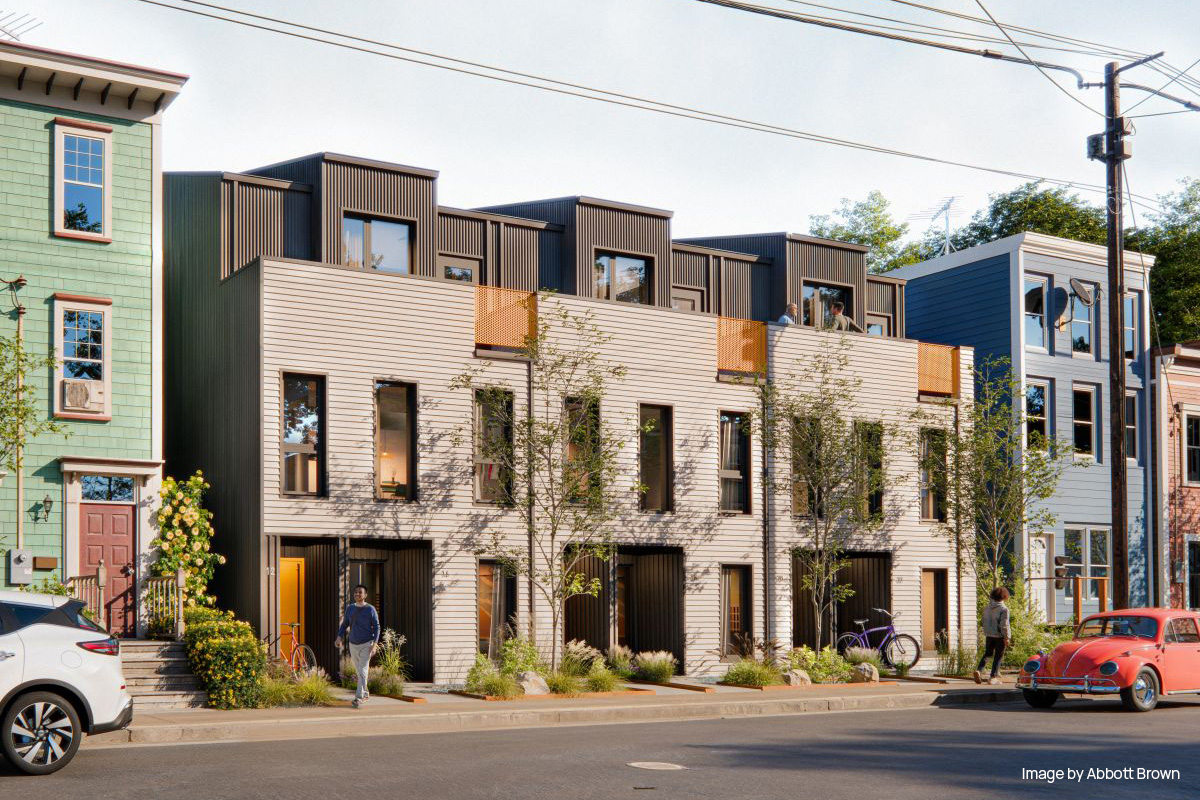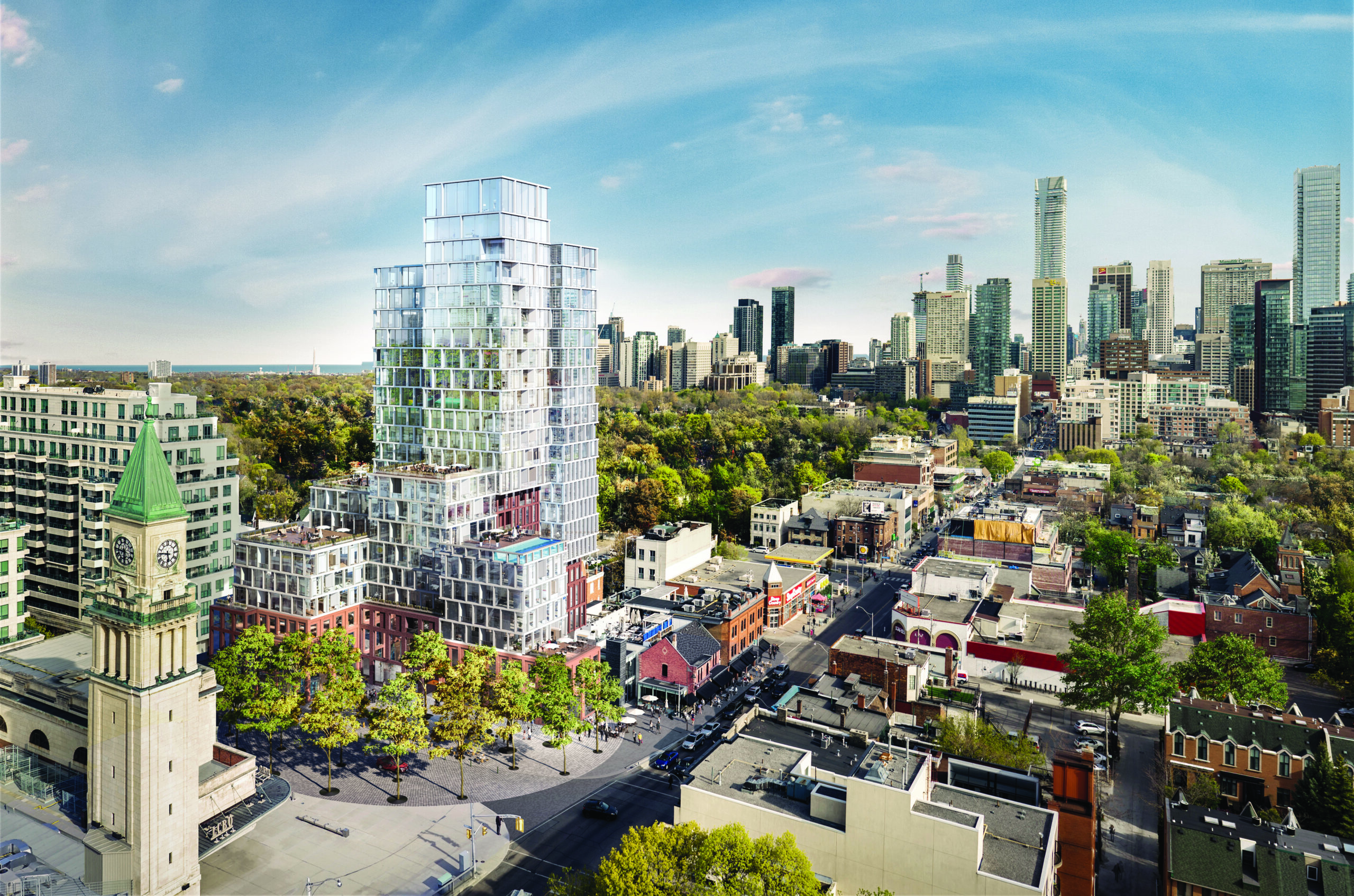Urban Strategies has been working with Castlepoint since 2010 on its development plans for the former Rio Tinto employment lands on Sterling Road in the City of Toronto. The Sterling Road site is nestled within the Junction Triangle mixed employment-residential area. Urban Strategies worked closely with the developer, City staff, area residents and local industries to arrive at a redevelopment plan that includes significant employment opportunities and new residential uses. The approved Official Plan and Zoning By-law Amendments achieve an appropriate transition and relationship between the existing residential neighbourhood and employment uses. A number of complicated design and policy issues were resolved during the process, including the protection of existing employment uses, site remediation, built form transitions, relationship to the adjacent railway, and the provision of community amenities and affordable housing.

Urban Strategies continues to work closely with City staff and the client team to advance the ongoing phased redevelopment of the site. The first phase of the project is now complete, and it includes the restoration and reuse of the former Tower Automotive Building, a designated heritage structure. Urban Strategies facilitated a consent to sever application to advance the redevelopment process and to accommodate the Museum of Contemporary Art, the anchor tenant. Urban Strategies also managed the site plan approval process for the first phase of residential development, which is also complete. More recently, Urban Strategies was retained by Hines to lead the site plan approval process for the first commercial office buildings. The application envisions the development of two mass timber wood buildings, as well as a new publicly accessible open space and a private street through the site.

Key Team Members



