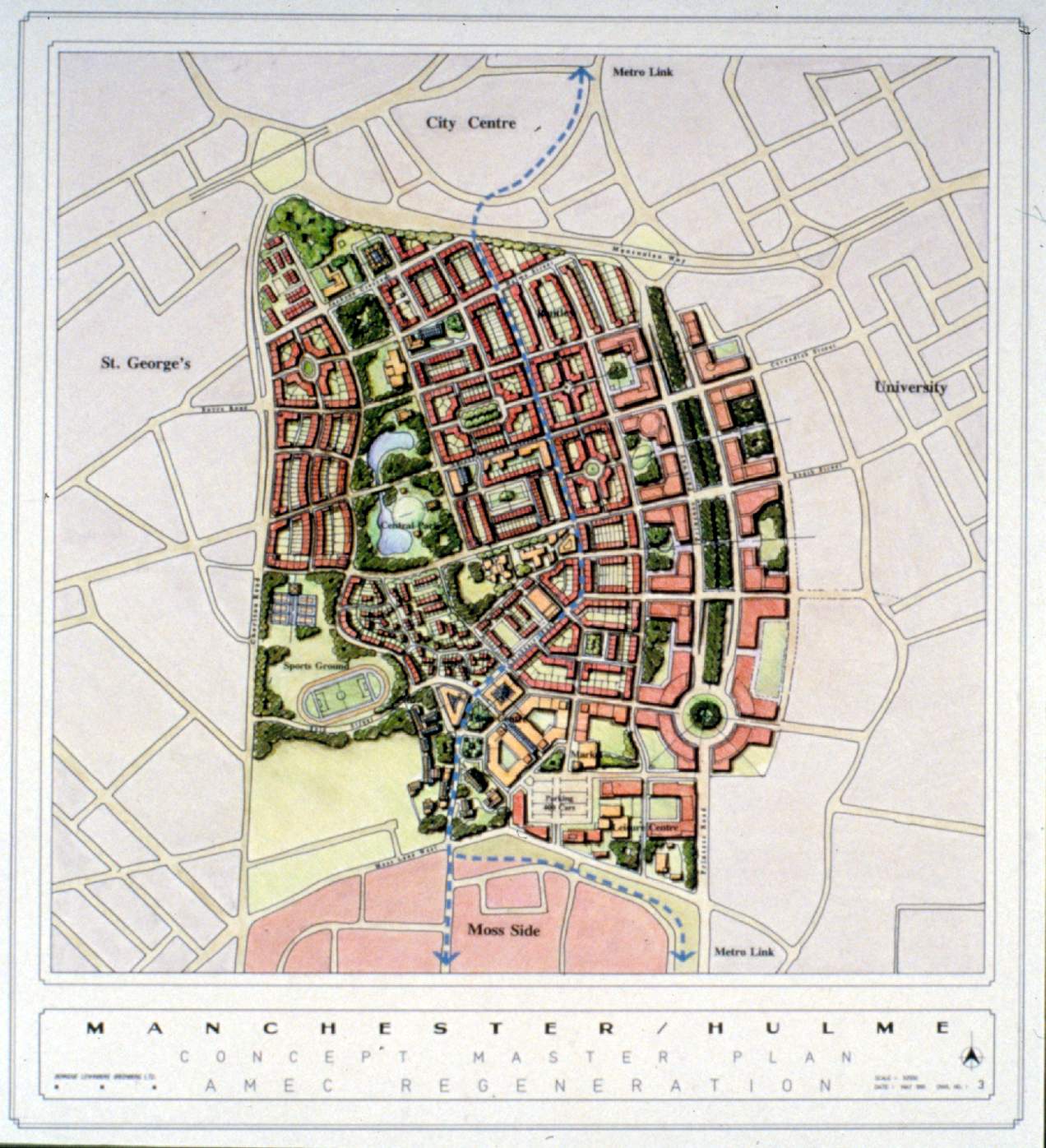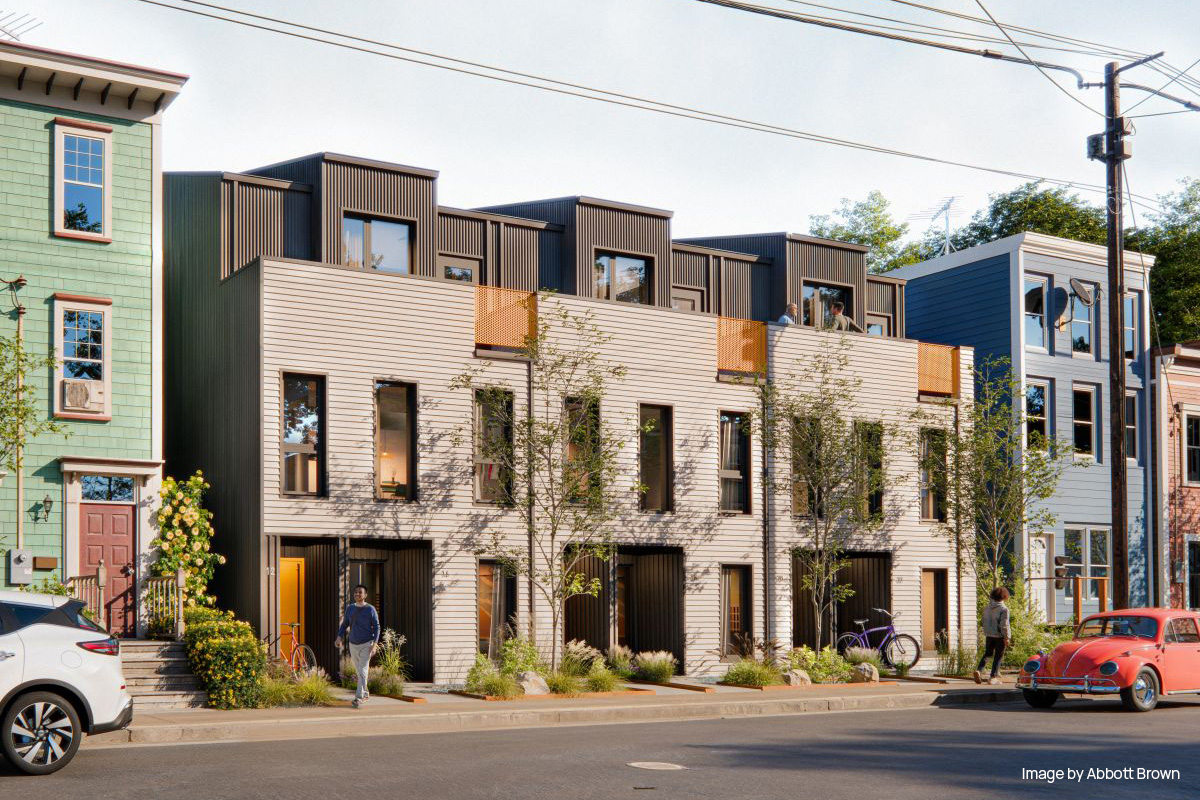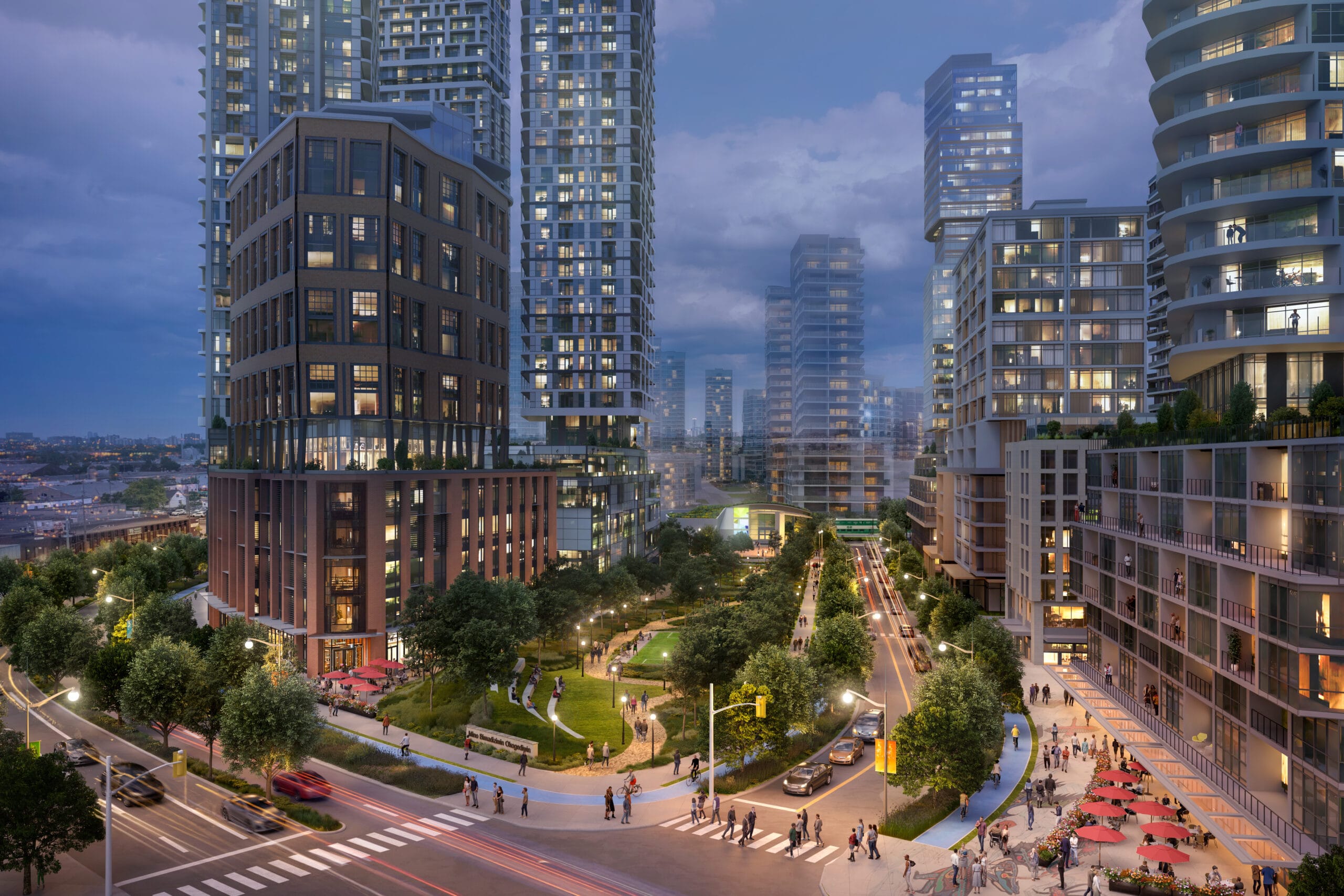Hulme is a 250-acre community bordering Manchester’s city centre. An ill-conceived 1970s experiment in urban renewal, with brutalist architecture and industrial construction methods, this huge council estate became an isolated, semi-abandoned, low-income ghetto fraught with social problems and decaying buildings. Encouraged by Manchester City Council, Amec Regeneration, a local developer, retained Urban Strategies to assess the area’s potential and develop a strategy for its rejuvenation. We developed a concept that emphasized new mixed-use, mixed-tenure, low-rise buildings, strong physical connections with surrounding areas, and the creation of safe, usable public spaces and parks. We recommended demolition of the system-built apartment buildings and retention of the pre-1970 housing as first steps toward removing the stigma attached to the area and attracting new investment. Hulme is now almost fully completed and regarded as one of the most successful comprehensive regeneration projects of its kind in Europe and home to a rich mix of parks, active streets and Manchester University.
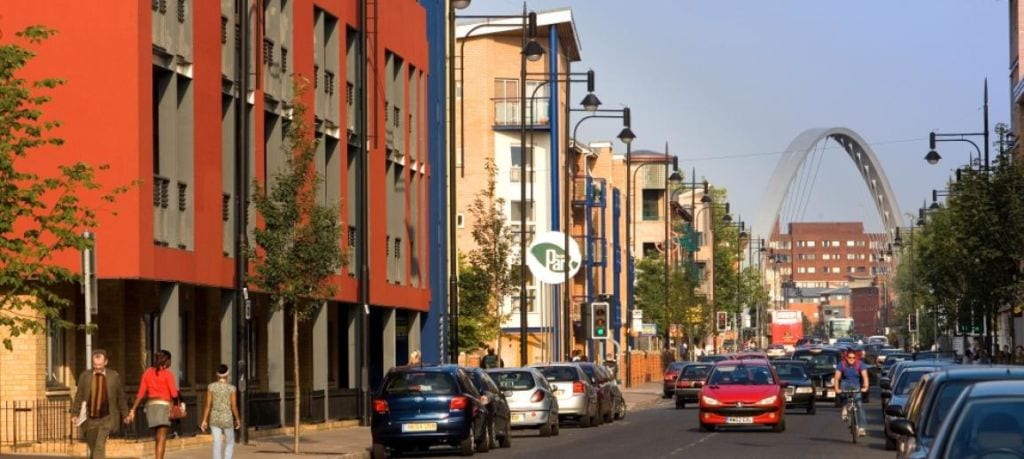
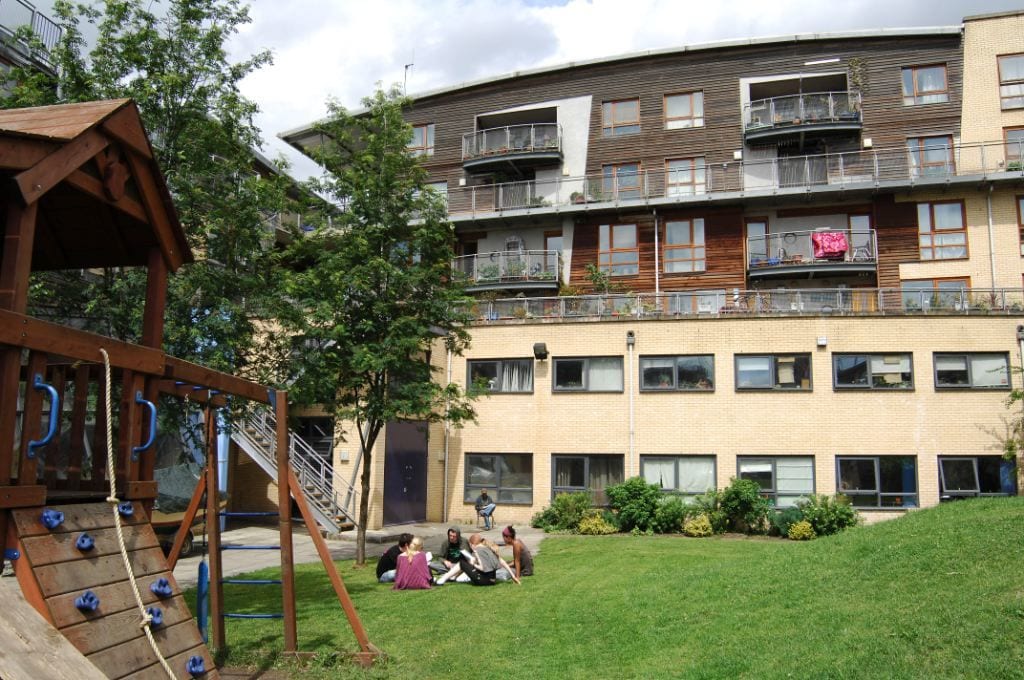
Key Team Members

