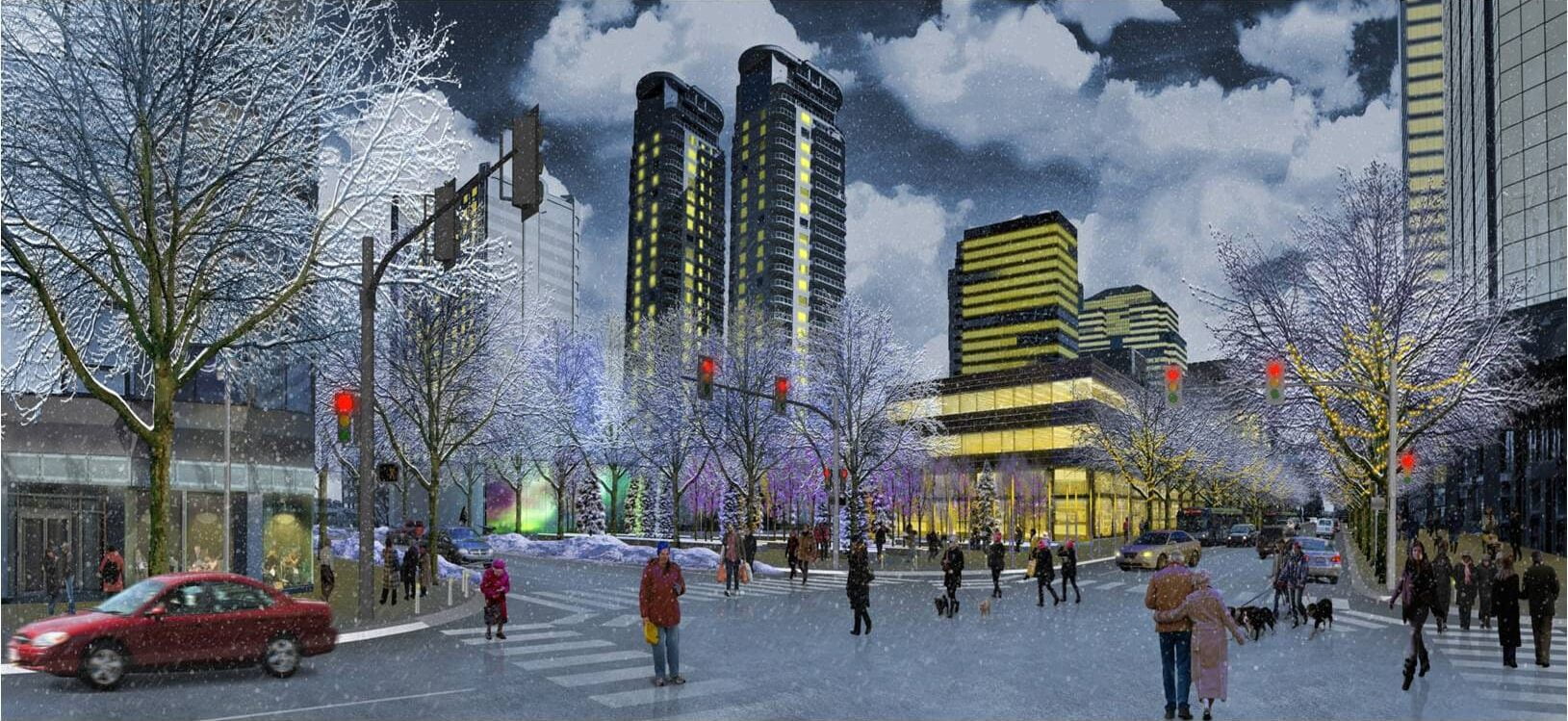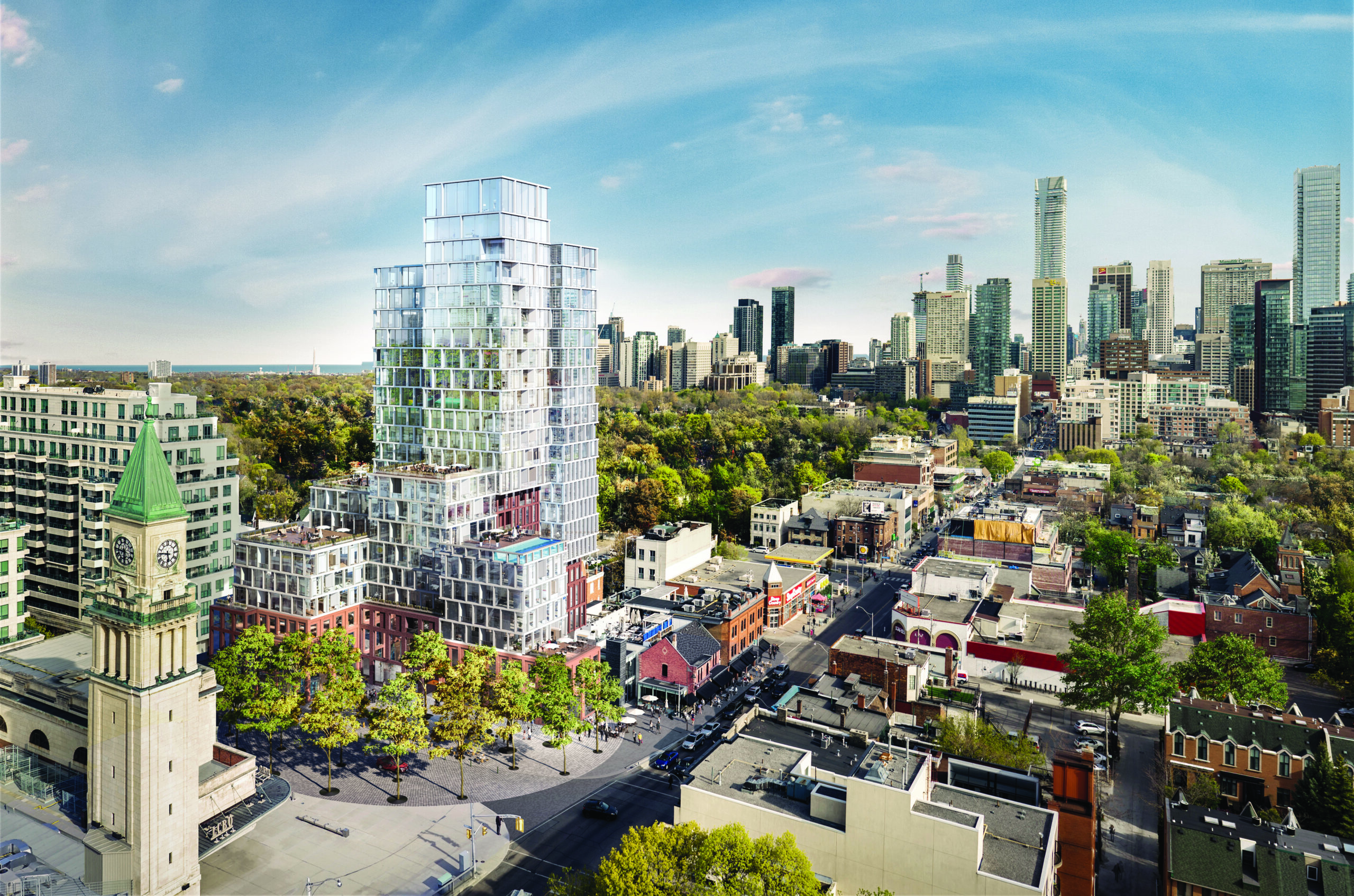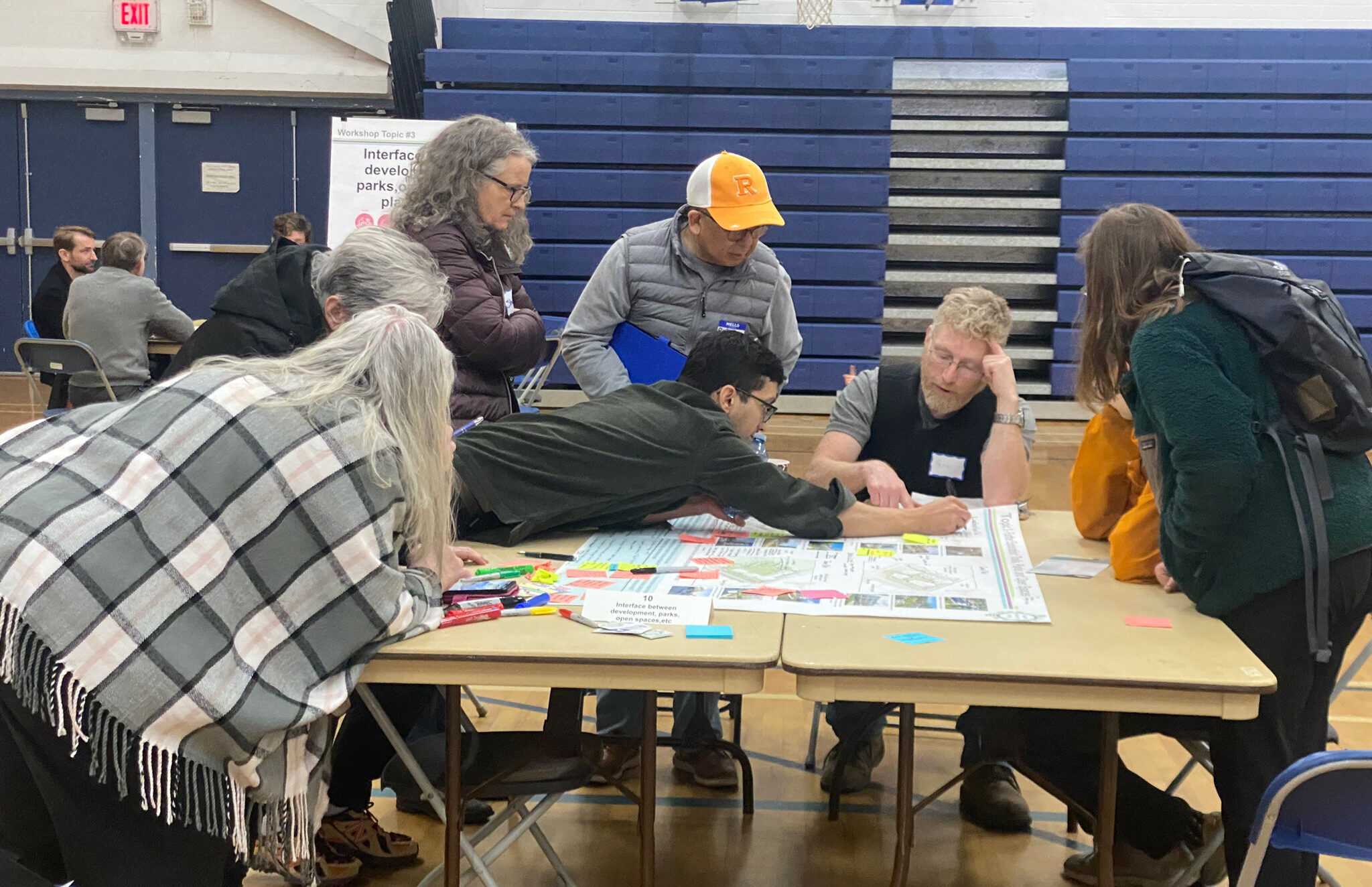Over the decades Jasper Avenue has lost much of its vibrancy and role as Edmonton’s premier shopping street. Urban Strategies led a multidisciplinary team in the development of an urban design framework, public realm plan and streetscape design to revitalize the street and act as a catalyst for a generation of city-building initiatives in the surrounding area. Urban Strategies was also responsible for facilitating consultations and workshops and an implementation strategy to help achieve the New Vision’s ambitious initiatives. Public and stakeholder consultation was a key component of the study process. A variety of consultation events provided the project team with a range of perspectives and viewpoints on important issues facing Jasper Avenue and Edmonton’s downtown, helping to decode aspirations and hopes for what Jasper Avenue could become. Consultation events included the general public, major educational institutions, land owners, developers, business owners, provincial representatives and various municipal departments. Urban Strategies created a 1:500 scale model of the Jasper Ave study area and surrounding downtown context in order to demonstrate how the built form guidelines and streetscape renewal elements might appear looking ahead about 25 years into the future.
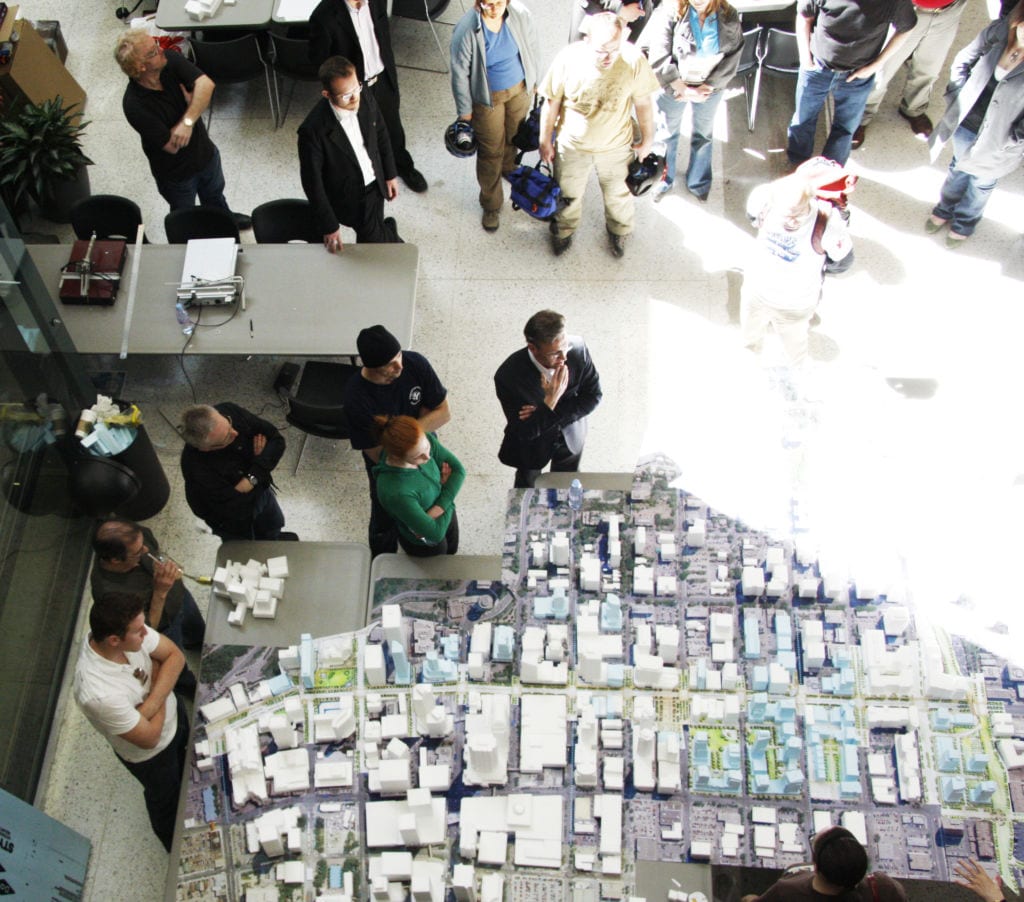
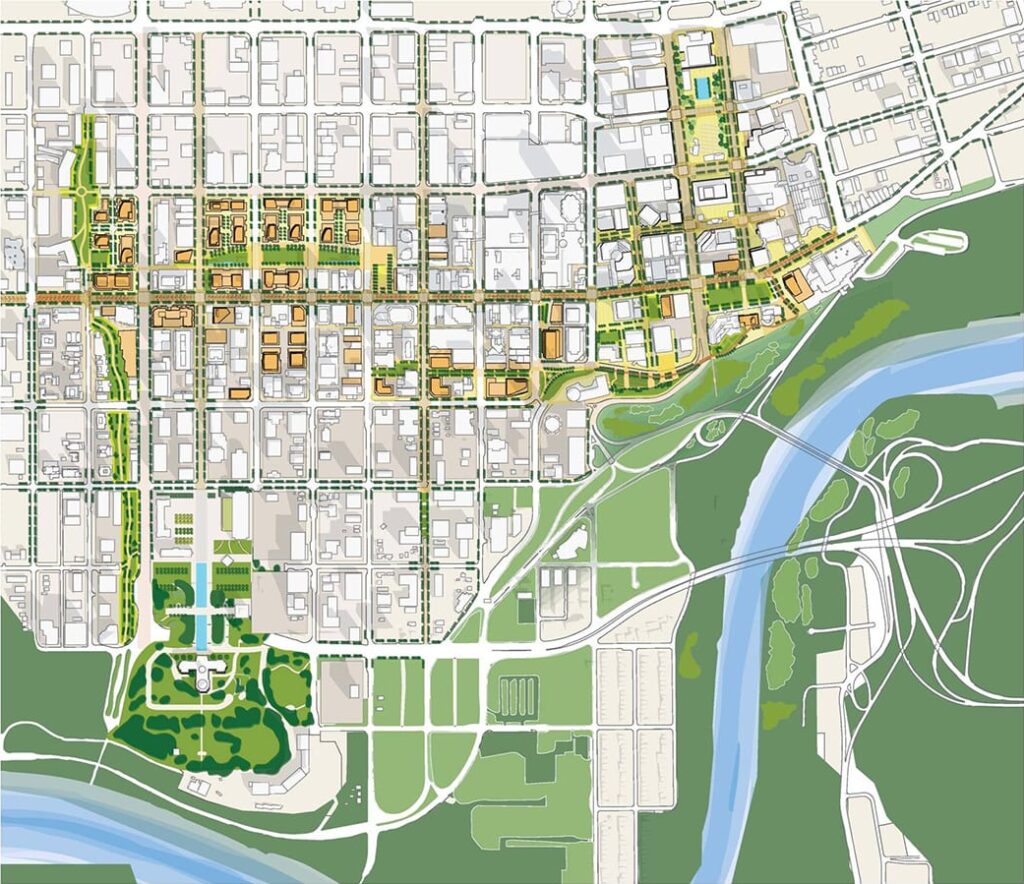
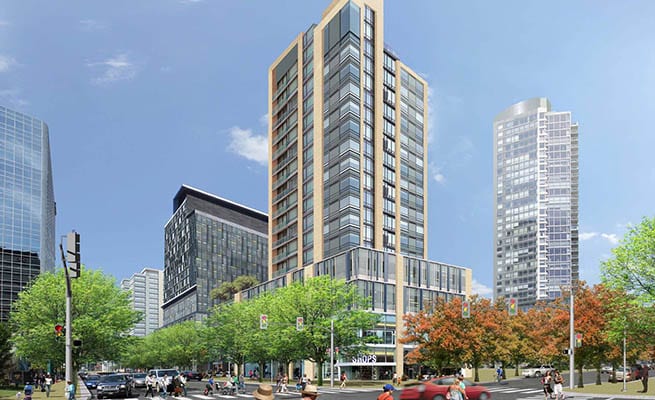
Key Team Members

