2013
Ontario Provincial Planners Institute, Award for Excellence in Planning: Municipal Statutory Planning Studies, Reports & Documents
Guelph is a historic city of 125,000 located between the regions of Toronto and Waterloo. Committed to growing sustainably and revitalizing its downtown, the City hired us to prepare a city-wide Urban Design Action Plan and facilitate a visioning charrette for the core. The Action Plan focuses on strategic “areas for change”, including nodes, transit corridors and greenfield sites, and recommends new policies, projects and review processes.
Our vision for Guelph’s downtown led to urban design studies for strategic initiatives and ultimately a comprehensive Downtown Secondary Plan. A study of the Baker Street Site confirmed the location for a new central library and demonstrated how the project could become part of a larger mixed-use development that also included two residential buildings, a parking structure and a public square. The Market Place Strategic Urban Design Plan guided the design of a new multi-modal transit station and a public square in front of the new city hall. Our concept for the square, which incorporated adjacent streets and included amenities for all seasons, was instrumental in securing additional City funding and private donations.
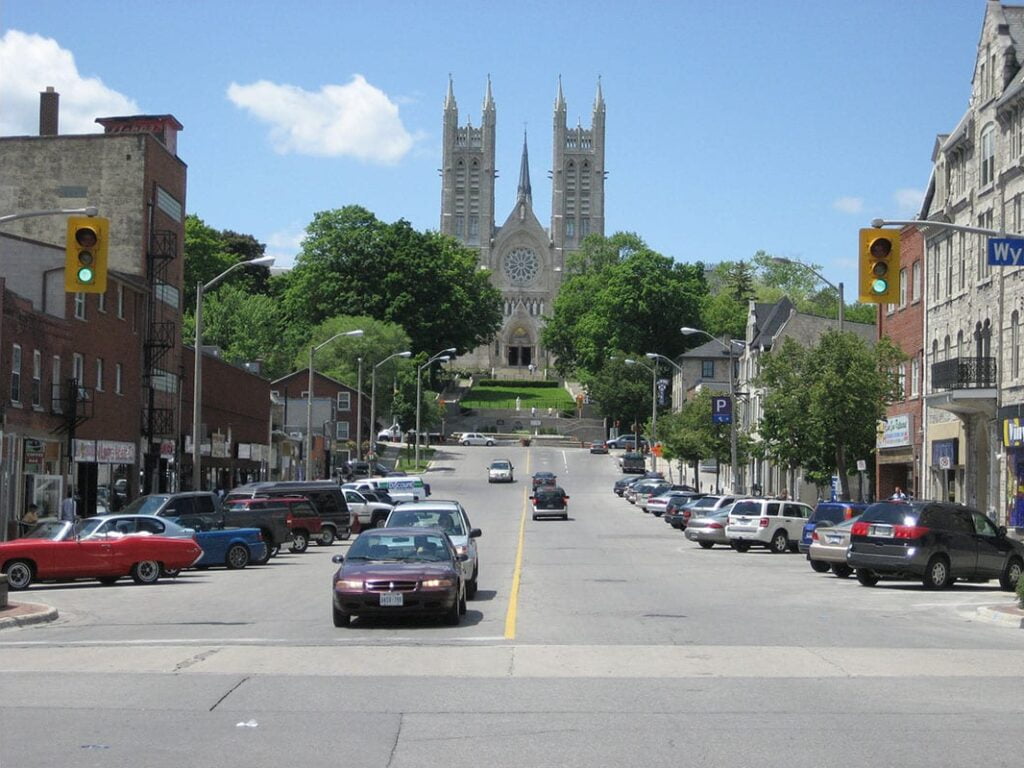
Our award-winning Secondary Plan for downtown will guide private development and public investments needed to realize the growth target of 7,500 more people and jobs by 2031. Respecting the unique sense of place established by the city’s historic fabric, the plan permits buildings up to 12, 15 and 18 storeys on strategic sites close to the Speed River. It also outlines a series of critical public realm improvements needed to balance intensification, including a new riverfront park. By communicating openly and regularly with the various downtown stakeholders, and using physical and digital models, we built broad consensus around the plan.
Urban Strategies has also supported the City’s economic development efforts, working with Hickling Arthurs Low on an Innovation Cluster Strategy that builds on Guelph’s strengths in the “agri-bio” and environmental technologies sectors.
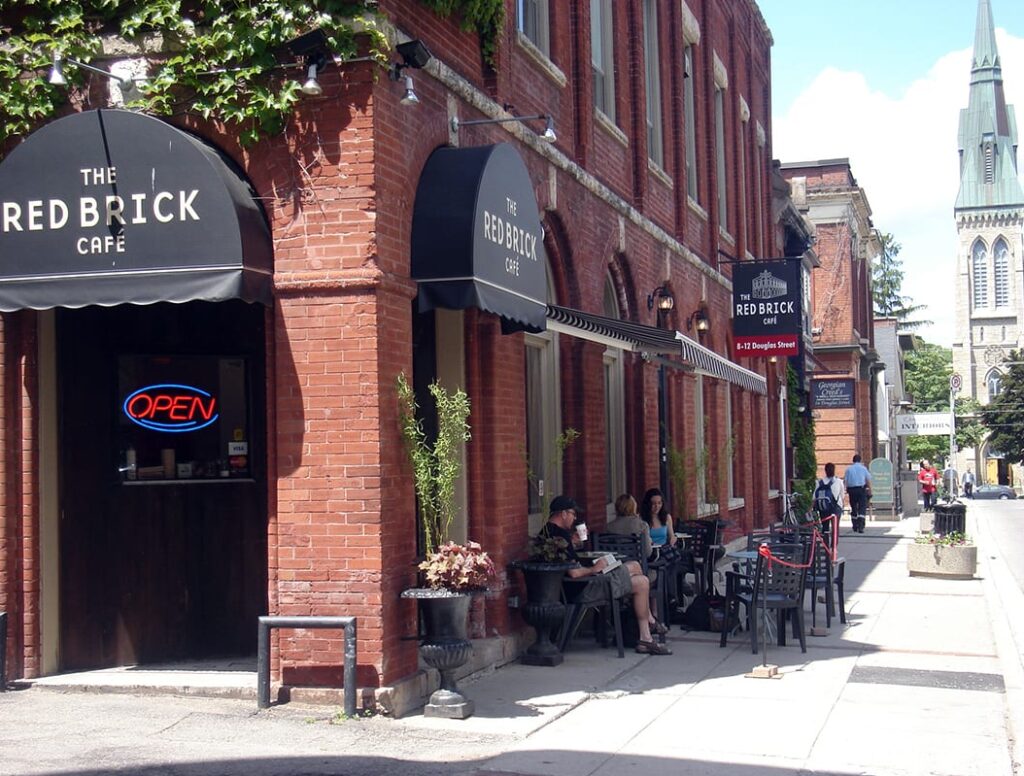
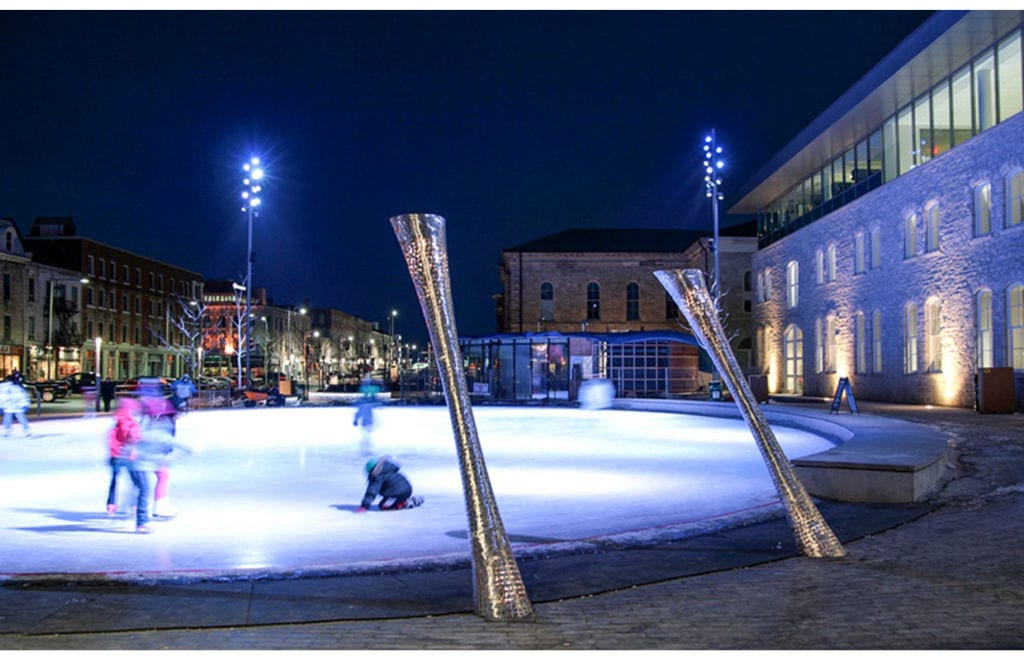
1. Downtown Guelph Secondary Plan (2008 – 2012)
Team Members: Mark Reid, Tim Smith
Guelph has long sought to increase the vitality of its historic downtown, and the Province’s Growth Plan calls for 7,500 more people and jobs in the city’s designated “urban growth centre”. The award-winning Downtown Secondary Plan prepared by Urban Strategies builds on the downtown’s considerable assets, including its rich heritage, cultural attractions, the Speed River and a new intermodal transit station. Its policies cover economic development, mobility, the public realm, community facilities, heritage, energy, water and the natural environment, as well as land use and built form. The plan respects the character of the historic core and surrounding neighbourhoods by strategically locating tall buildings on peripheral sites. New riverfront parkland and trails are planned, as well as new food and cultural destinations. Working closely with the business community and neighbouring residents resulted in broad consensus around the final plan. A number of private developments and public initiatives in the plan are now being implemented.
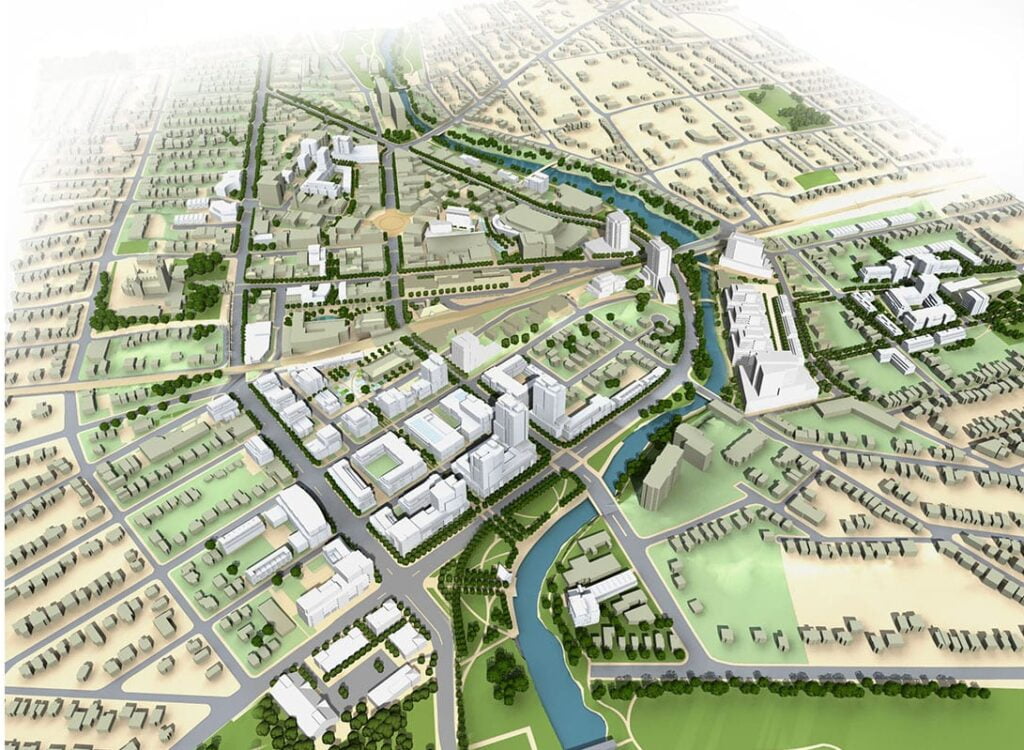
2. Urban Design Action Plan (2006 – 2009)
Team Members: Mark Reid, Tim Smith
Guelph is expected to add 50,000 more residents to its population by 2031, and much of that growth will occur through intensification. Urban Strategies prepared an Urban Design Action Plan that looks at all areas of the city, focuses on strategic “areas for change”, and recommends new policies, projects and review processes aimed at better urban design. The plan includes a range of actions intended to transform retail nodes and corridors into urban villages, and it recommends sustainable design policies for employment areas and new communities. One of the many outcomes of the plan is an interdisciplinary approach to the review of development applications and capital projects.
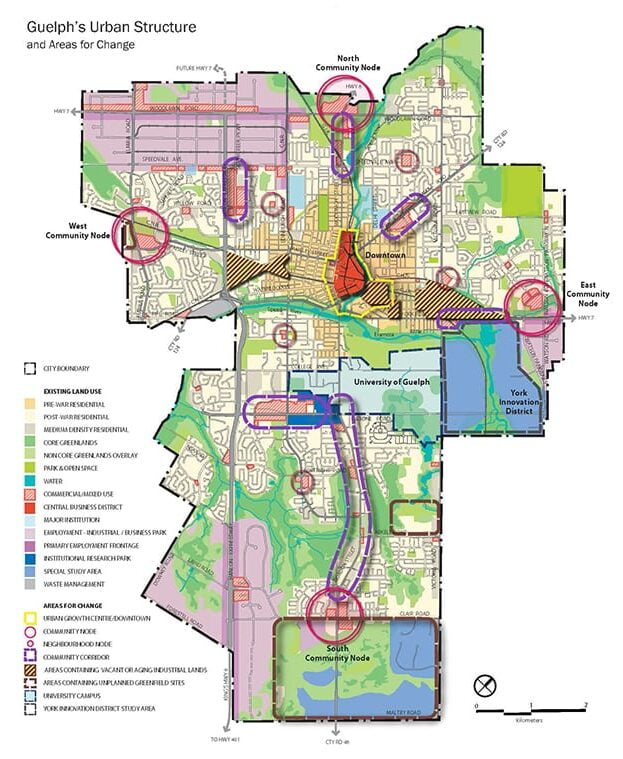
3. Market Place Strategic Urban Design Plan (2007 – 2008)
Team Members: Mark Reid, Tim Smith
Looking holistically at the historic Market Place Precinct in the heart of downtown Guelph, Urban Strategies prepared a plan to guide the design of three major initiatives: a civic square, an inter-modal transit station and a mixed-use parking garage. The Plan provides objectives, a physical framework and urban design guidelines for each and conceptualizes a new cultural destination on the historic Armoury site. The Plan concludes with a set of recommended actions that look beyond the planned initiatives to other steps necessary to achieve the broad vision and objectives for the precinct. Our concept for Market Square was instrumental in securing the funds necessary to create a multi-purpose, year-round space that has become a major attraction.
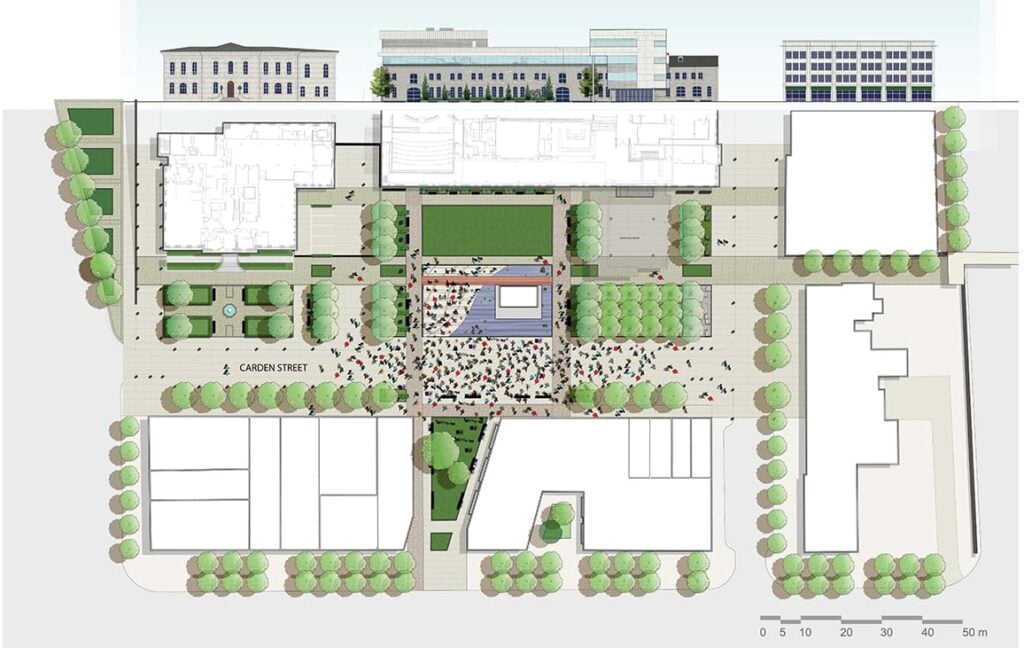
4. Agri-Innovation Cluster Study (2009)
Team Members: Melanie Hare, Tim Smith
Urban Strategies supported economic consultants Hickling Arthurs Low in preparing a comprehensive strategy to grow and promote Guelph’s agri-innovation cluster. We focused on the geography of the cluster and developed land use and urban design strategies for the city’s employment lands intended to attract new businesses. We identified an “innovation triangle” capturing and linking the University of Guelph’s Research Park, the city’s historic downtown and the planned Guelph Innovation District. The assets within the triangle will help reinforce the cluster’s identity and provide a focus for supportive infrastructure. The land use framework we prepared for the Guelph Innovation District clarifies how this 1,000-acre area can evolve to become a new model for an innovation park, accommodating institutional, R&D, office, industrial and residential uses.
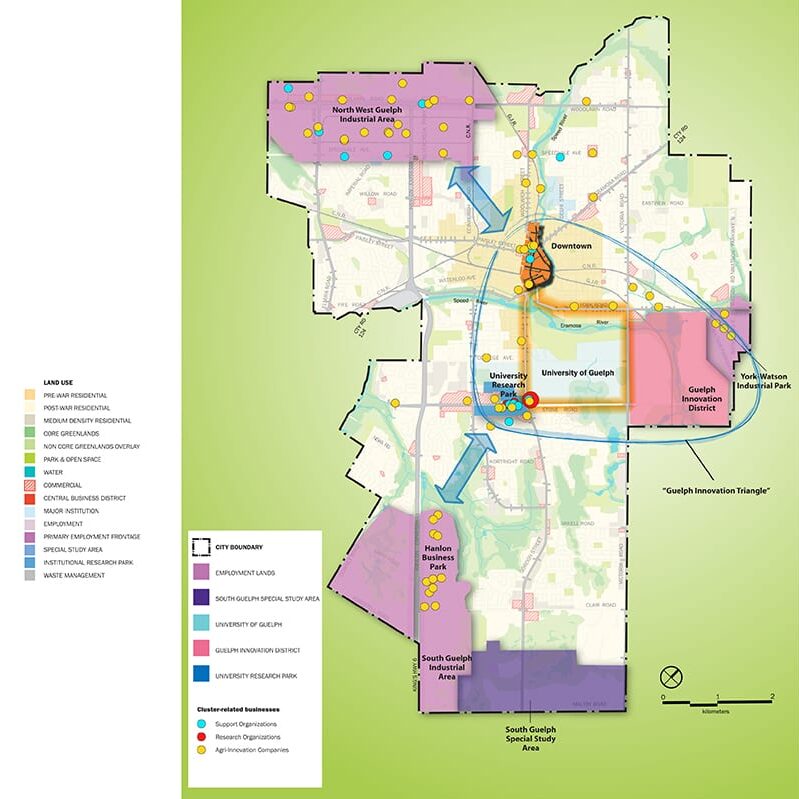
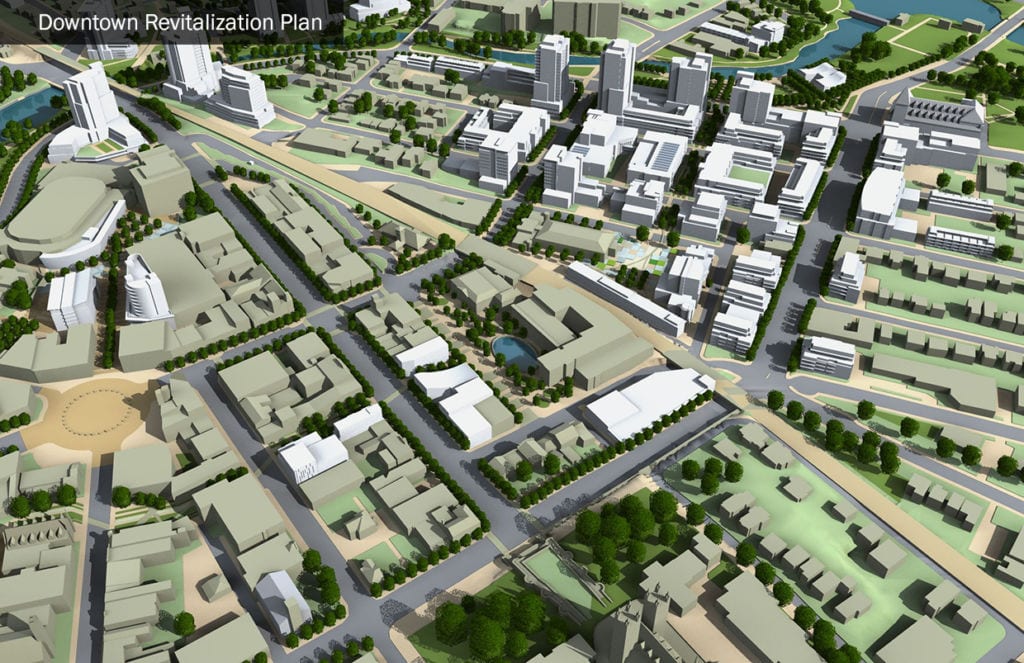
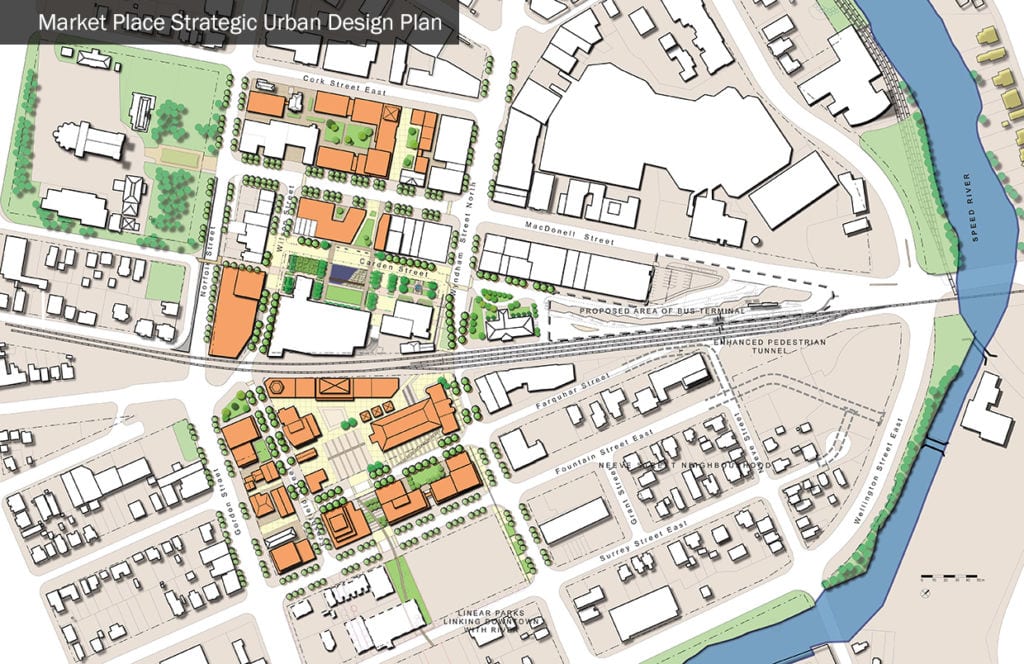
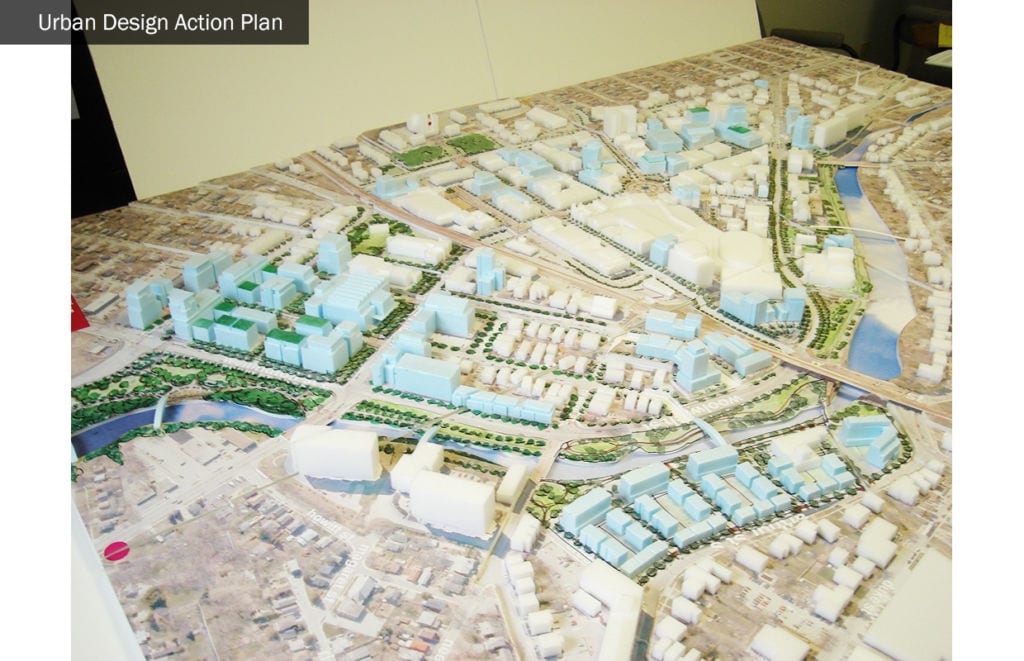
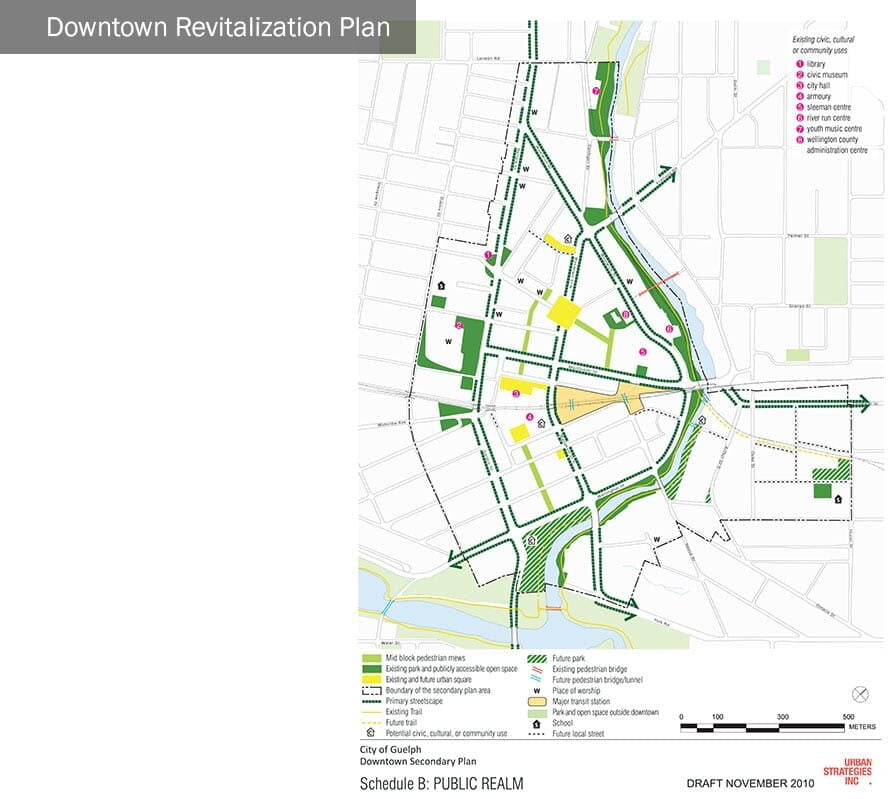
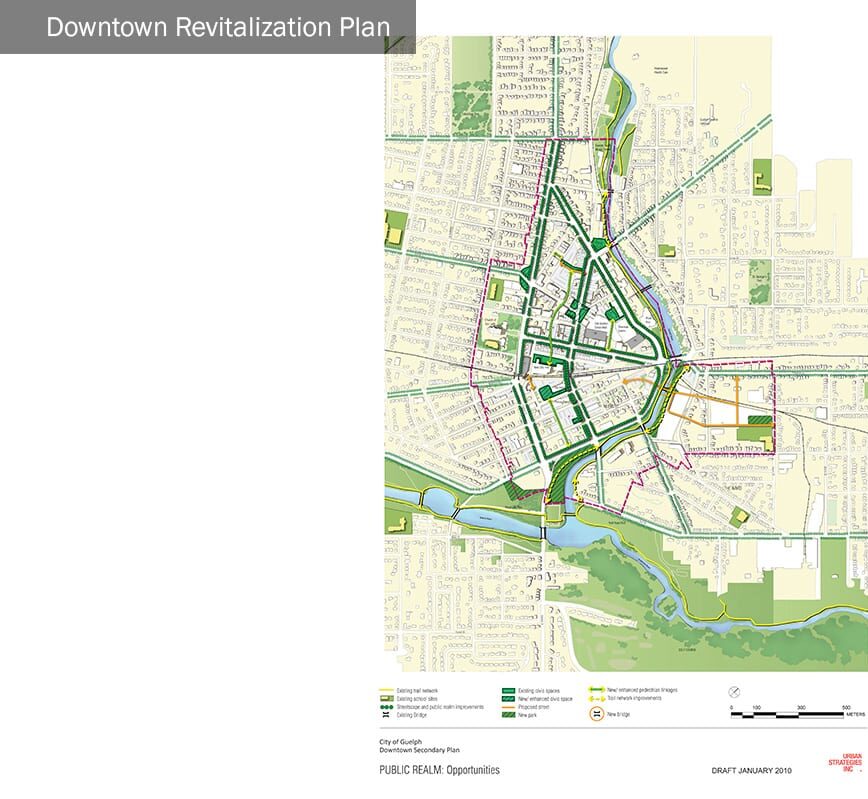
Key Team Members
Project Details
Client
City of Guelph
Land Use/Scale
Related Projects

District of Saanich – Quadra Mckenzie Study
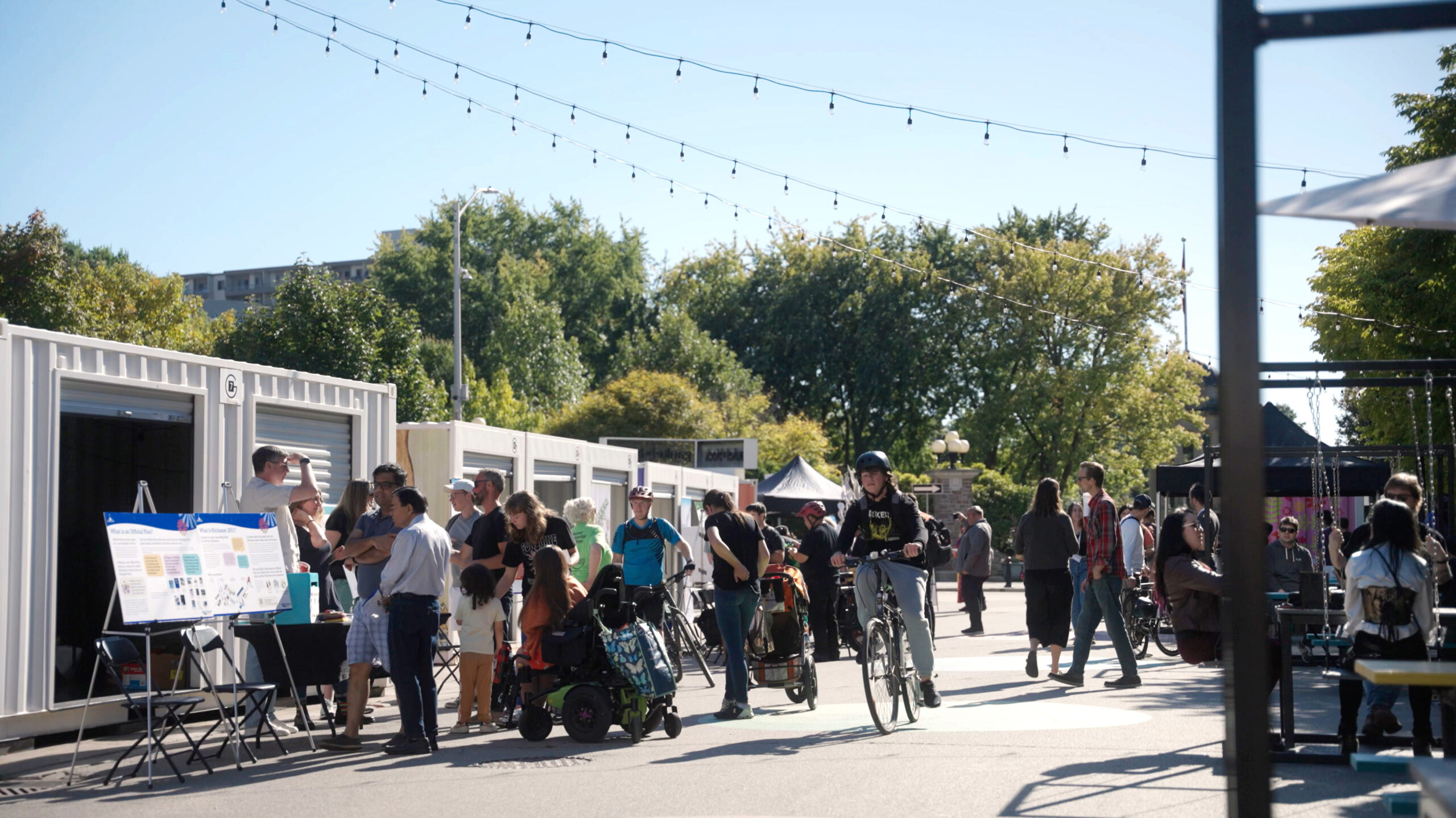
Kitchener 2051 Official Plan Update
Urban Strategies is leading equitable & inclusive engagement for Kitchener 2051, helping shape future growth and community-driven policy.



