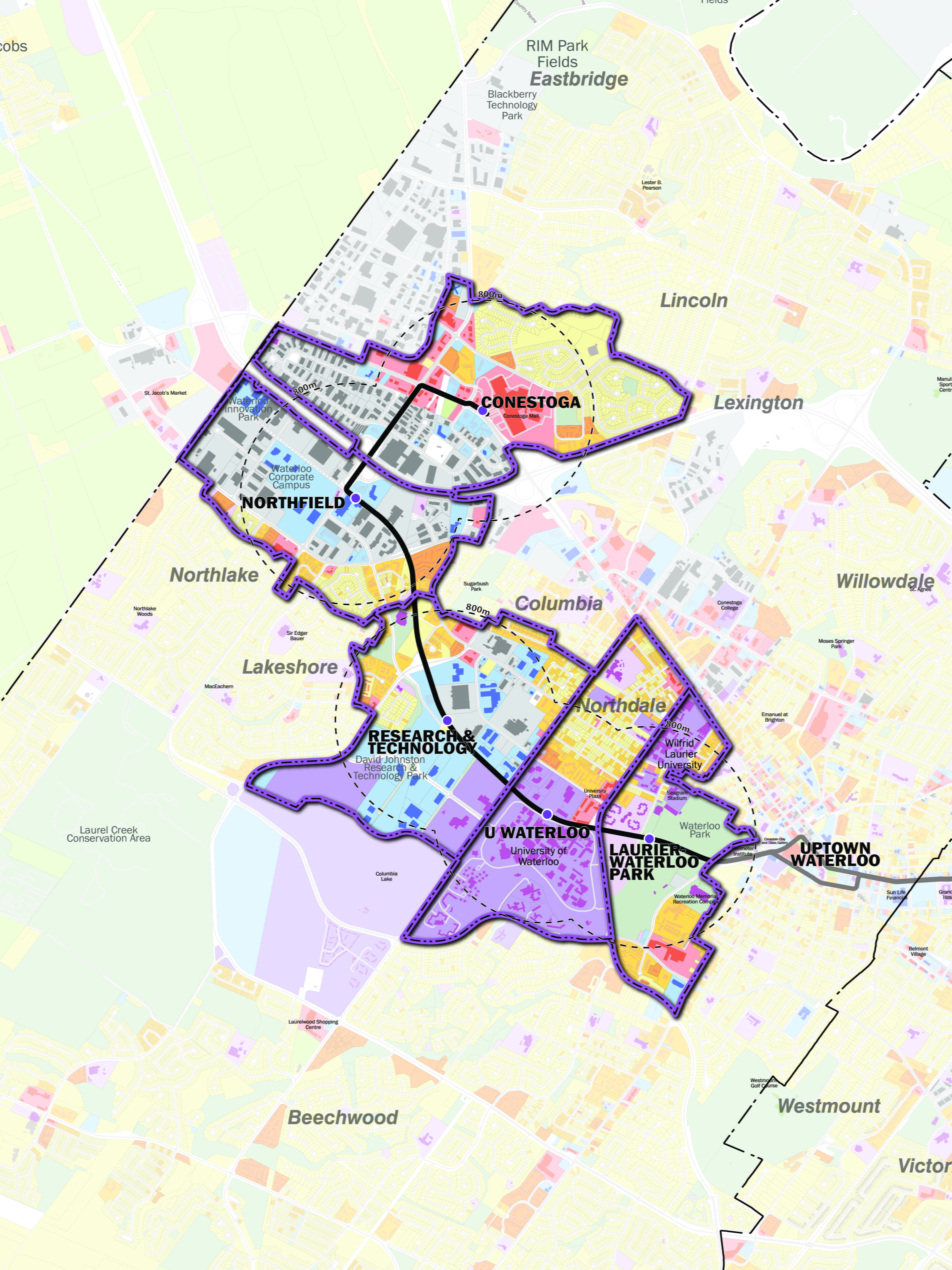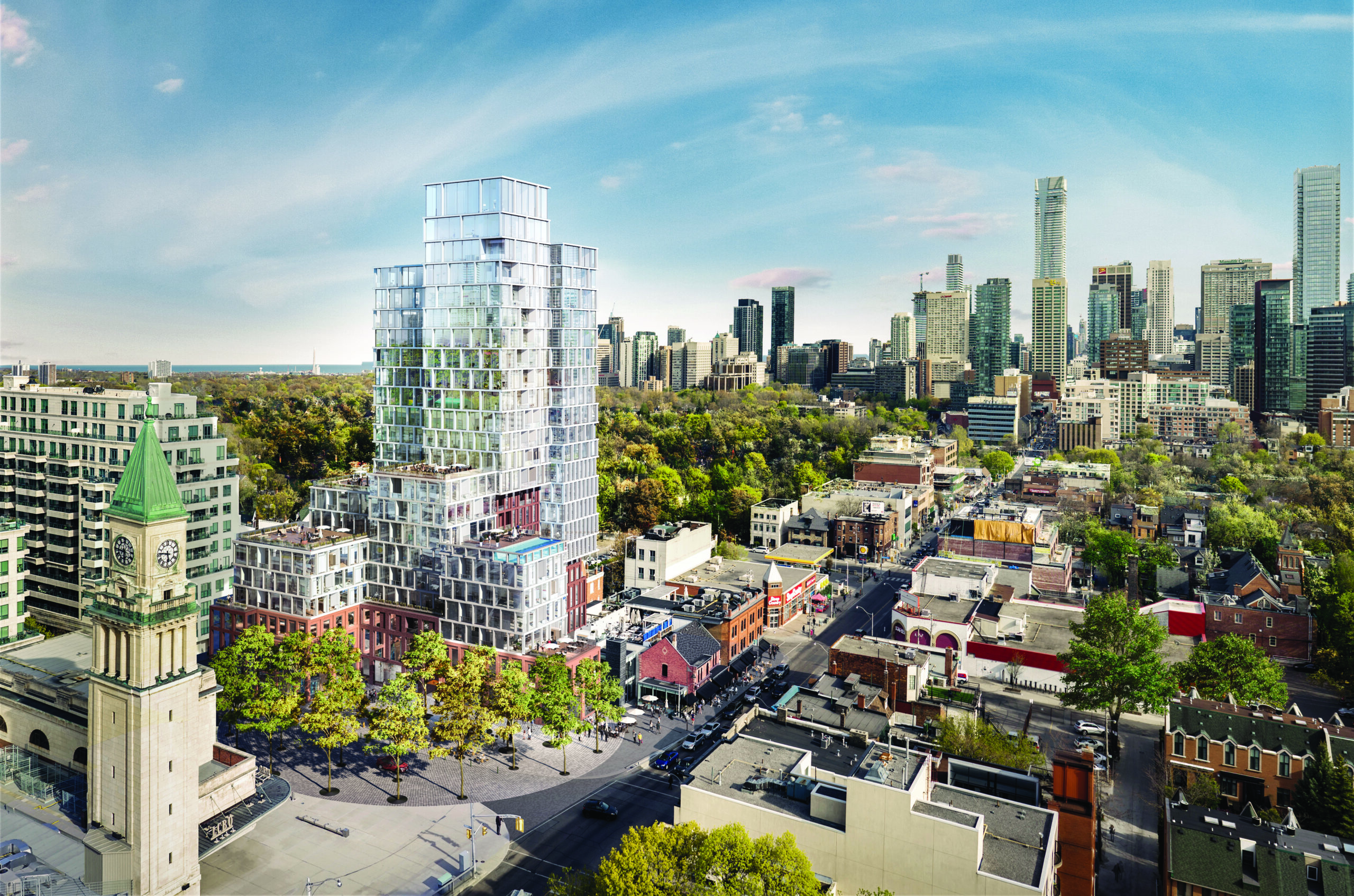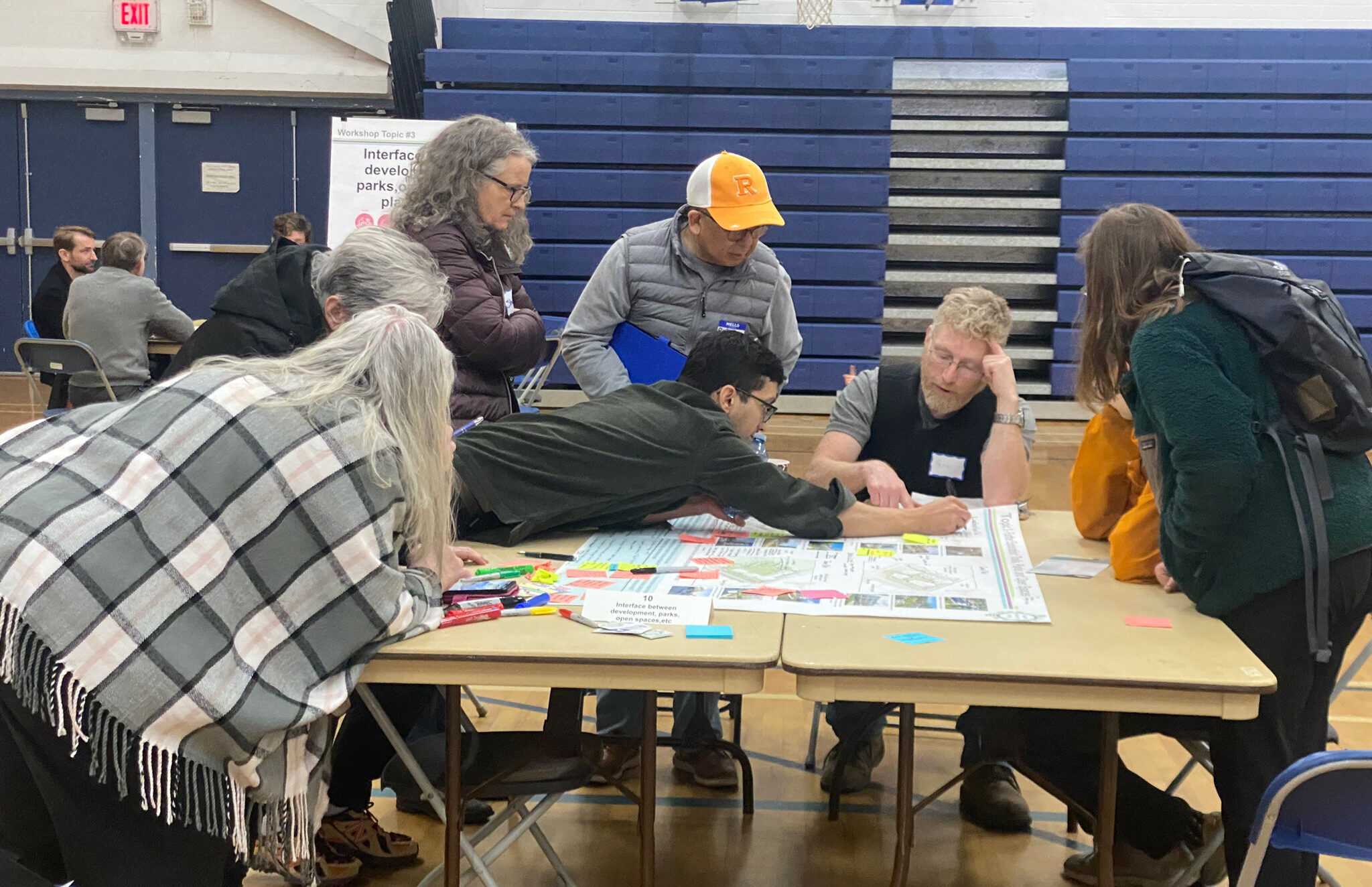Urban Strategies was retained by the City of Waterloo to develop Station Area Plans for five stations along a new regional light rail transit (LRT) corridor. The Plans are intended to encourage the transformation of areas around the station and support more pedestrian-oriented, transit-supportive and mixed-use places. The Station Area Plans will help support employment growth and residential development around the stations, guide public realm and infrastructure investments, and support city-building around each of the stations. The Plans will also articulate a series of policy directions and regulatory strategies to help implement change and guide decision-making over the long term.
Urban Strategies, as lead consultant, undertook an intensive consultation process that included an initial Project Launch and Community Roundtables, a full-day Visioning Workshop and a Public Open House where the draft Station Area Plans were presented to the community for input. The Plans were developed through ongoing collaboration with City staff, area landowners and the local community to ensure that they respond to and reinforce the distinct character of each station area. A key element of the Plans was the desire to create vibrant, transit-oriented nodes around the LRT stations, which would include a mix of employment, retail, residential and open space uses and that would support activity levels and grow transit ridership. Within some station areas – including the Conestoga Station Area which is centred around Conestoga Mall – thoughtful strategies were developed to ensure that new retail uses achieved appropriate transit-supportive densities and a more urban built form.
City of Waterloo Council unanimously endorsed the Station Area Plans and adopted the related OPA’s in June 2017. The plans received high praise by a number of the councilors. One stated that these were the most significant planning related documents since the City’s decision to grow up and not out via their nodes and corridors strategy. The concurrent approach to developing the five Station Area Plans helped ensure that the plans were comprehensive, integrated and responsive to the both the local and broader City context.
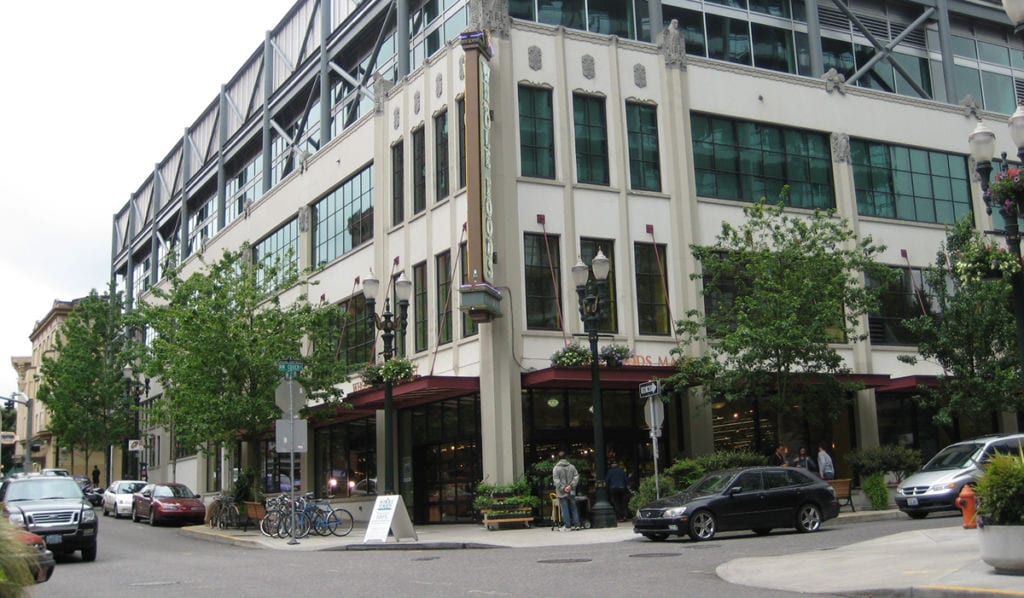
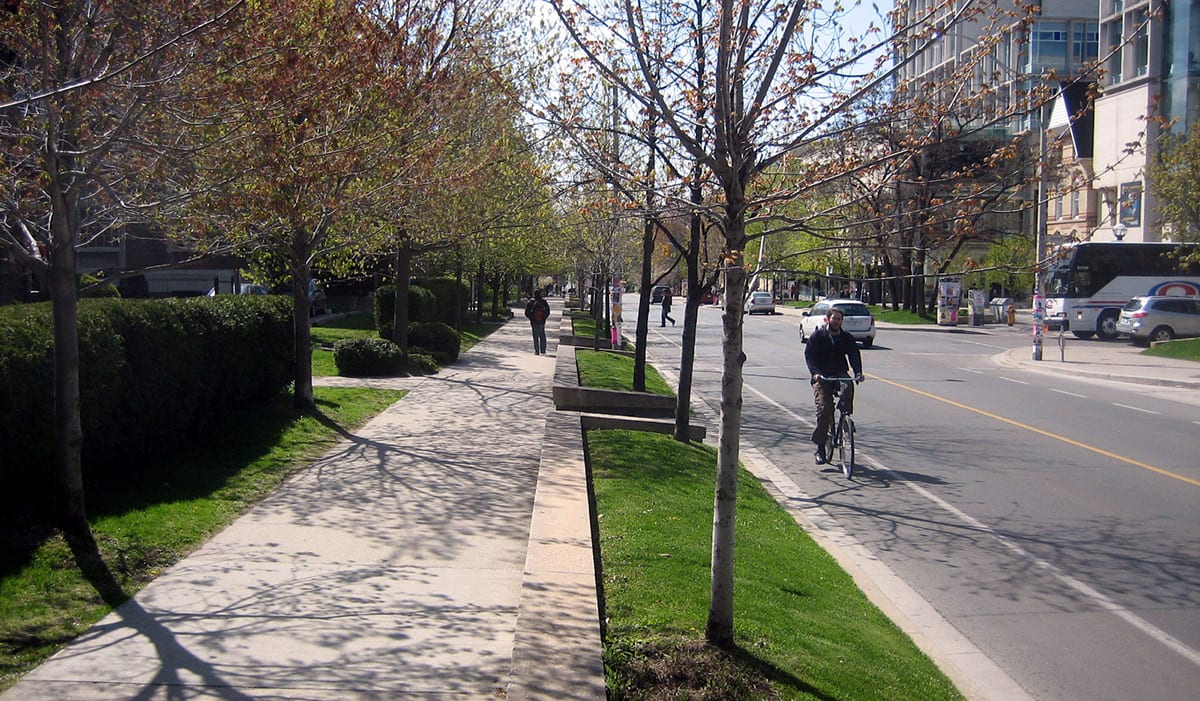
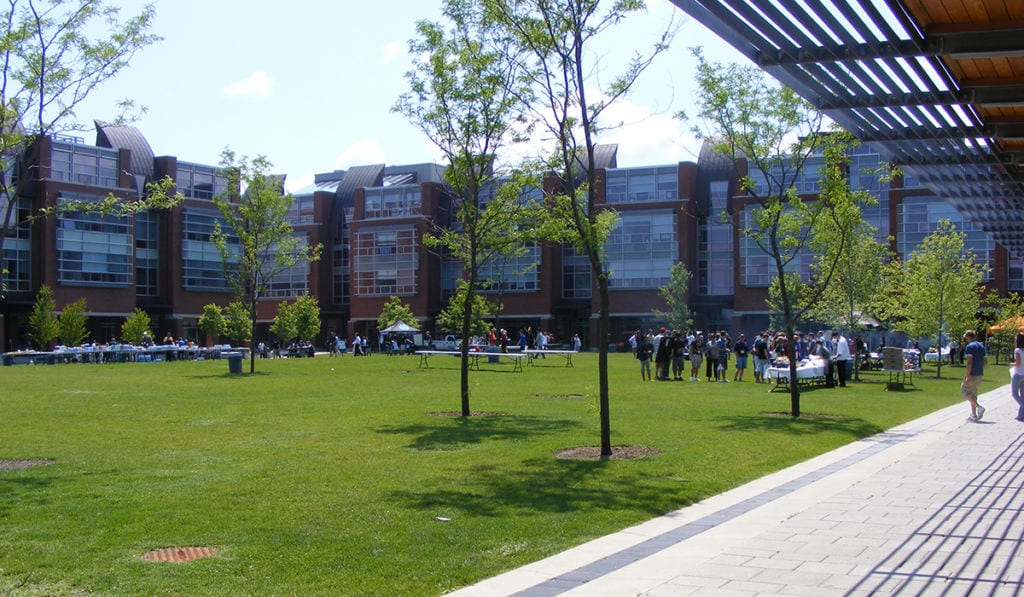
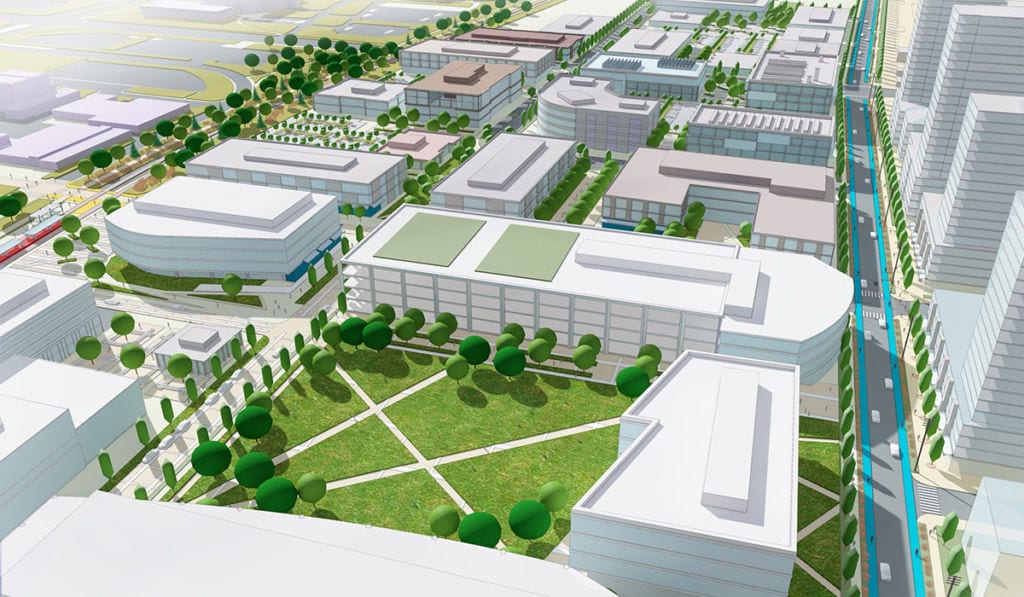
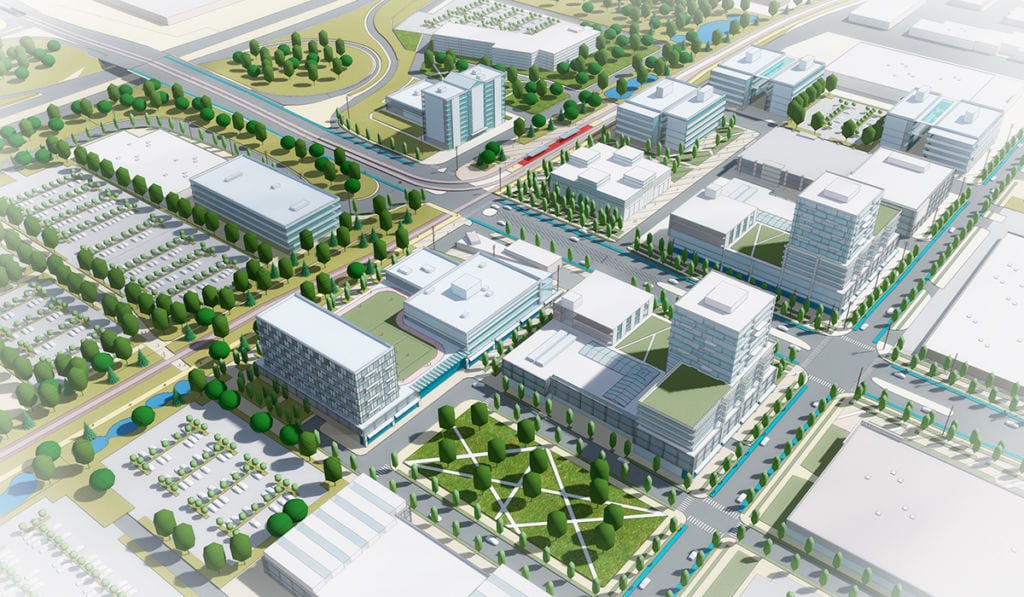
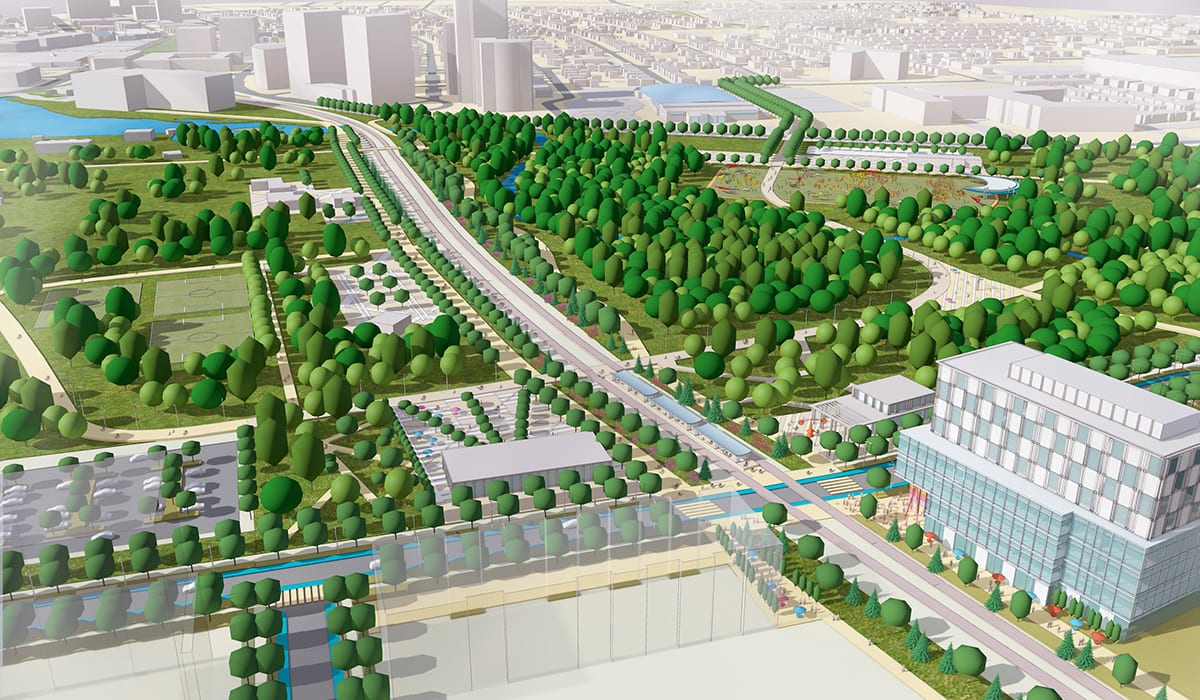
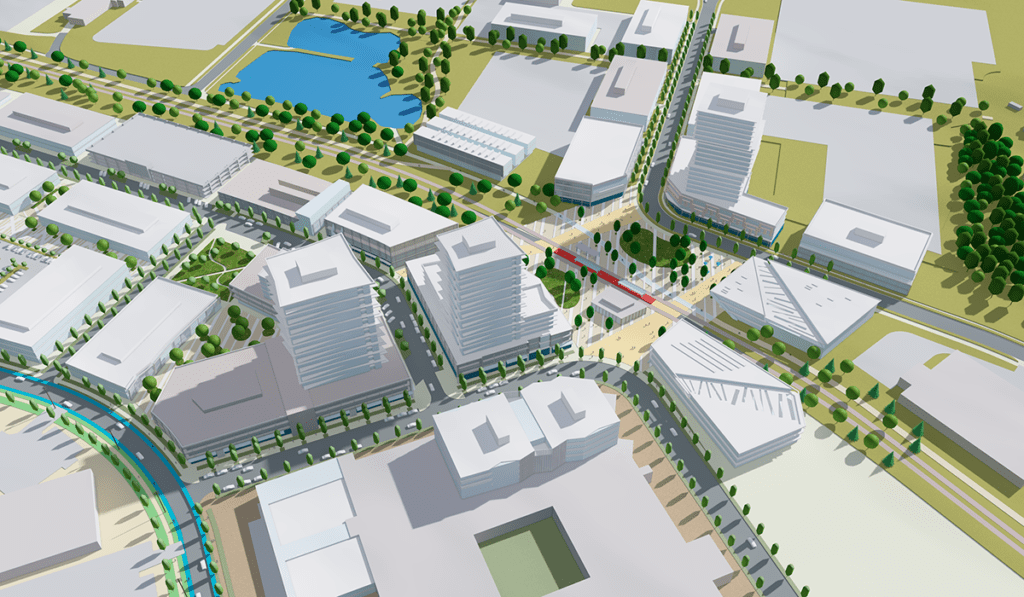
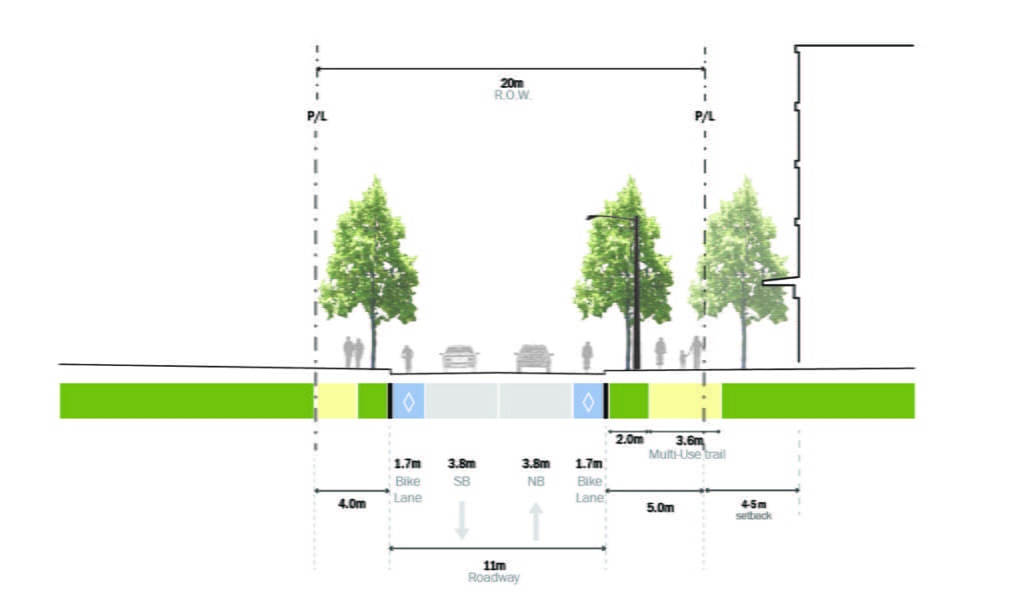
Key Team Members

Melanie Hare


