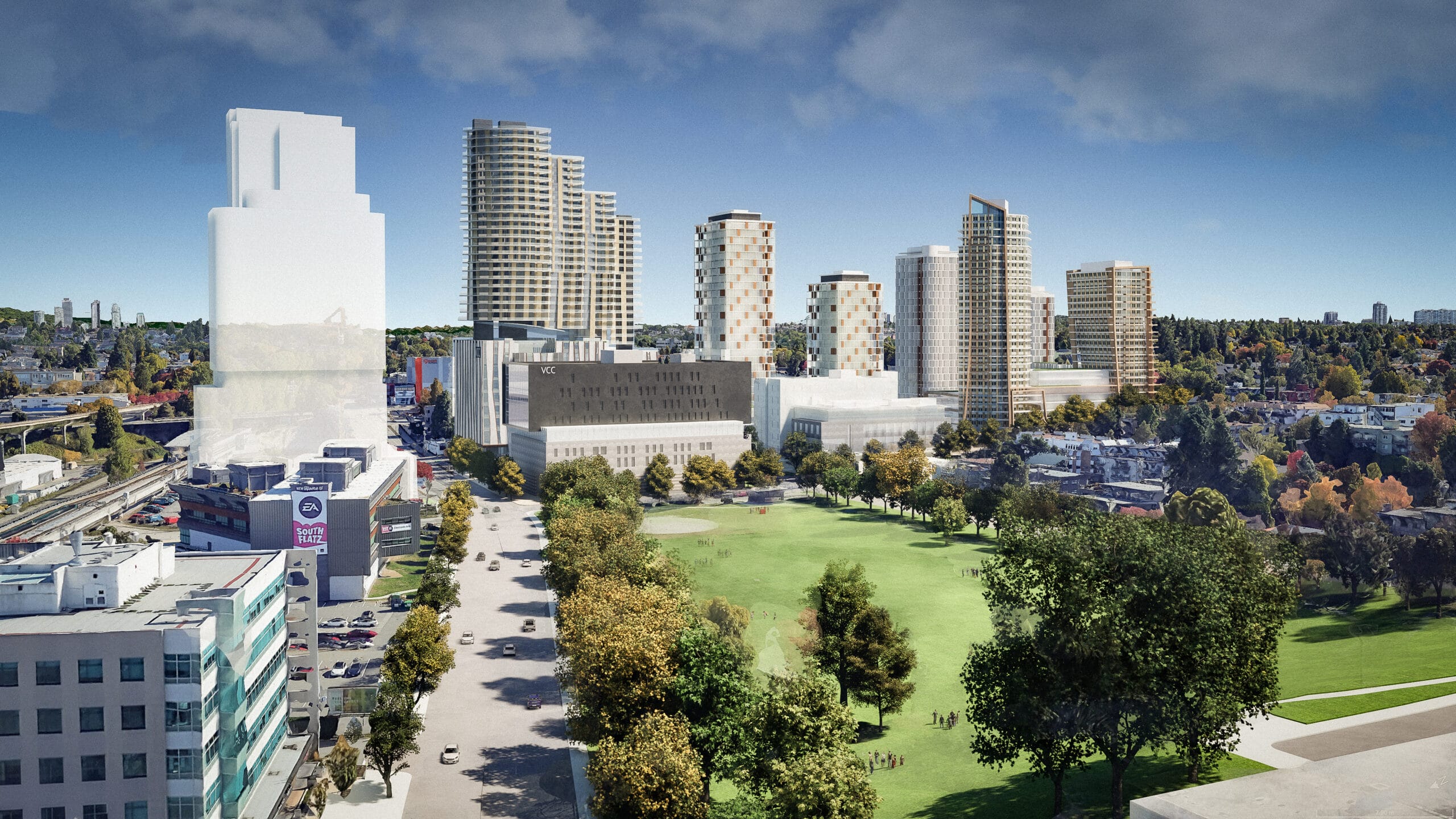2009
American Planning Association, New York State Chapter, Award of Excellence for Comprehensive Planning
2009
Canadian Society of Landscape Architects, Award – Regional Honour
2009
Canadian Institute of Planners, Awards of Excellence
2008
Toronto Design Exchange Award of Excellence in Urban Design
The Master Plan is intended to build connectivity at Cornell by linking its rich past to its innovative future, the University to its home communities, voices and disciplines across the campus, and people to the environment. Cornell, with 19,000 students, is the largest of the Ivy League schools and is uniquely organized, containing both privately-endowed and state-funded colleges. It is also highly democratic in its governance structure, with multiple assemblies and a large Board of Trustees that includes staff and student representatives. Urban Strategies led the Campus Plan initiative, interviewing hundreds of stakeholders and hosting multiple workshops that included faculty, staff and students as well as civic officials and residents from Cornell’s six home municipalities. By engaging the larger Cornell community, we established the strong sense of goodwill that was critical to building wide-spread support for the Plan. In setting out a clear physical framework and guidelines for future development, the Master Plan shows how intensification can support interdisciplinary teaching and research while preserving the campus’s cherished landscapes and effectively managing Cornell’s 12,000+ acre land base. One clear opportunity examined was how to better relate the university with the city of Ithaca, to both support the downtown economy and attract faculty and students seeking an urban academic experience.
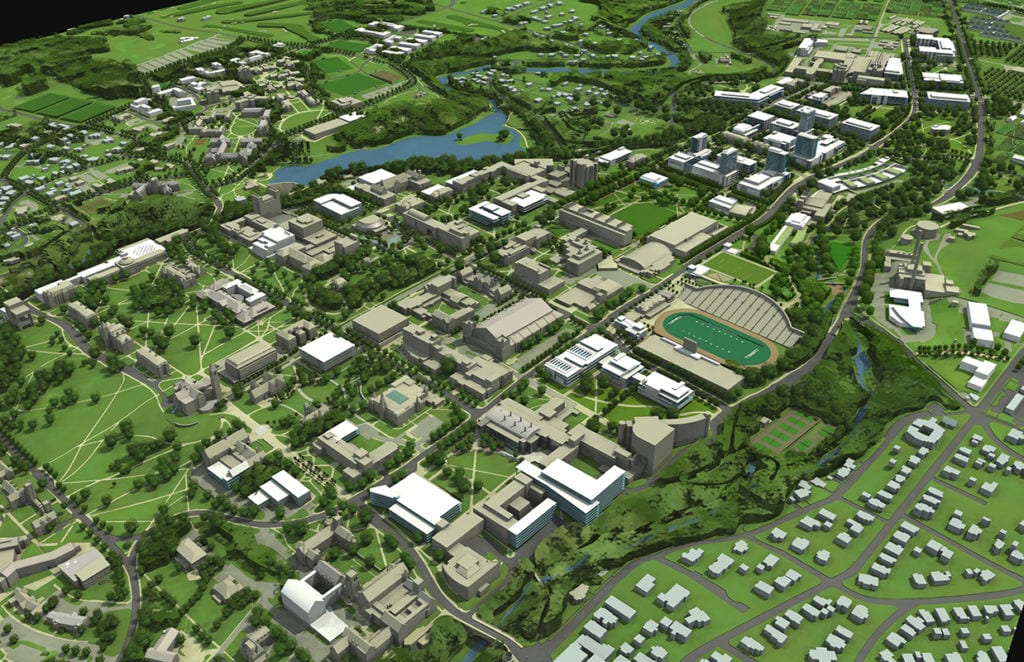
Sustainability
Deep gorges cutting through the campus and other dramatic landscapes make Cornell’s Ithaca campus one of the most memorable in North America. It was clear early on that Cornell needed a stewardship strategy to cover all of its land, ensuring sustainability principles are applied to the many different facets of the campus as well as neighbouring communities tied to the university. Central to the Master Plan is the notion of a “countryside line” that will ensure the campus intensifies as it grows, does not sprawl onto valuable research fields and protects significant natural areas. Cornell’s goal is to become a model of sustainable campus planning, benefiting not only the university but the entire region. Key points include the preservation of rural and natural areas, implementing a variety of innovative transportation strategies, including a bike share program, car-free zones and a high-frequency, eco-friendly transit circulator, and the upgrading and evolution of the existing physical plant.
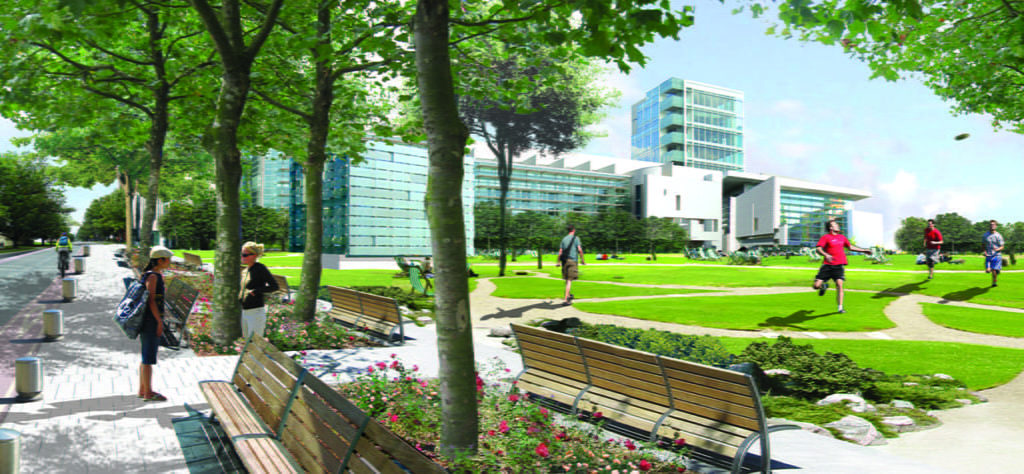
Public and Stakeholder Consultation
We interviewed hundreds of stakeholders and continued to engage the broader on-campus and off-campus communities through workshops, focus groups, open houses and an interactive web site. By bridging barriers between colleges and administrative units and remaining in regular dialogue with the Trustees through our planning process, we built broad support for creating a more unified and compact campus.
College of Agriculture and Life Sciences Master Plan (CALS) (2008 – 2011)
Facilities at the College of Agriculture and Life Sciences (CALS) at Cornell University have not evolved to keep pace with changes in the needs and expectations of students, faculty and researchers. There is an imperative to better align space with function in terms of suitable environments for teaching, research and support activities. In order to achieve its mission, manage and make optimal use of its space and land resources and plan in a coherent and organized fashion for the future, the College commissioned Urban Strategies Inc. to lead a multi-disciplinary team in the preparation of its Facilities Master Plan (FMP). The CALS FMP will be guided in part by the campus Master Plan developed by Urban Strategies in 2008, which identifies significant change on CALS facilities and lands. The FMP will help CALS manage future change within the context of the campus master plan.
Consultant Team: Educational Consulting Services, Stantec Consulting
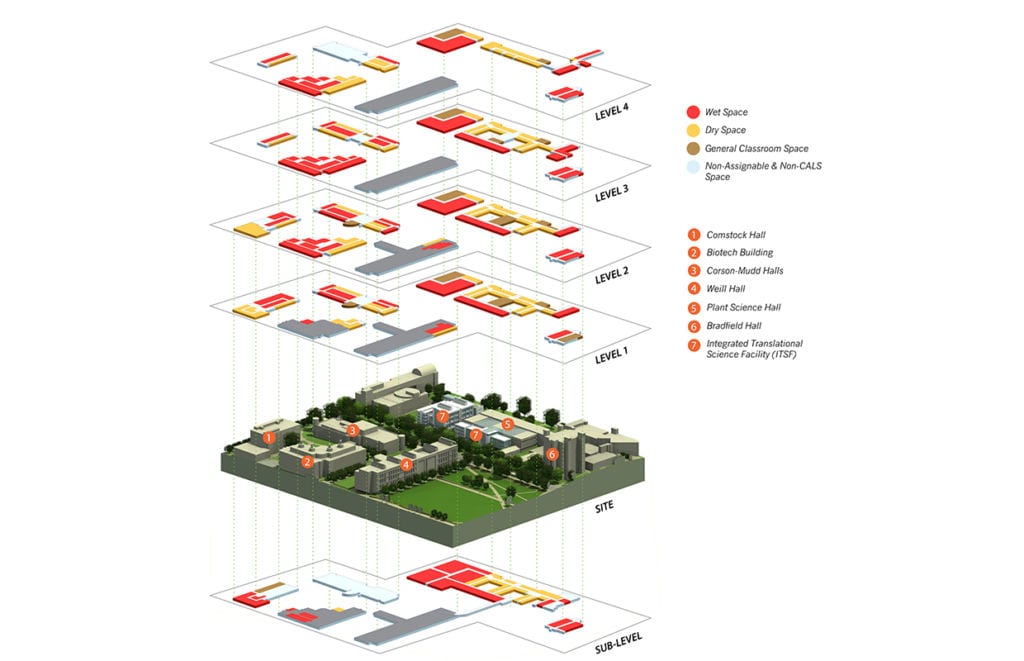
Athletics Facilities Master Plan (2014)
Urban Strategies was retained to provide input and direction into the Athletic Facilities Master Plan. Cornell sought to review and clarify the recommended strategies for the location of athletic facilities on the campus, as outlined in the 2008 Comprehensive Master Plan, which included the potential relocation of certain facilities to areas outside of the Core Campus. Our scope of work included the preparation of a memorandum summarizing the planning objectives for new athletic facilities on the campus, as well as an analysis of relevant policy directions, land use considerations, and implementation strategies. Urban Strategies also participated in a design charrette and provided strategic advice with respect to alternative concept options to ensure alignment with the overall vision for the Ithaca campus.
Game Farm Road Research Complex (2004)
Urban Strategies prepared a Development Framework and Concepts for a 35-acre site close to Cornell’s main campus, managed by the College of Agriculture and Life Sciences and historically used for animal housing and research. With development pressures increasing on the main campus, the site has become a strategic location for the clustering of sensitive research and teaching facilities that would benefit from close proximity to each other and the main campus. Through a series of intensive stakeholder consultations and working sessions, we developed a framework that recognizes the need to protect adjacent natural areas, make efficient use of infrastructure and control public access. The Development Concepts demonstrate how the site can accommodate significantly more development while maintaining its rural character.
Consultant Team: Vollmer Associates LLP
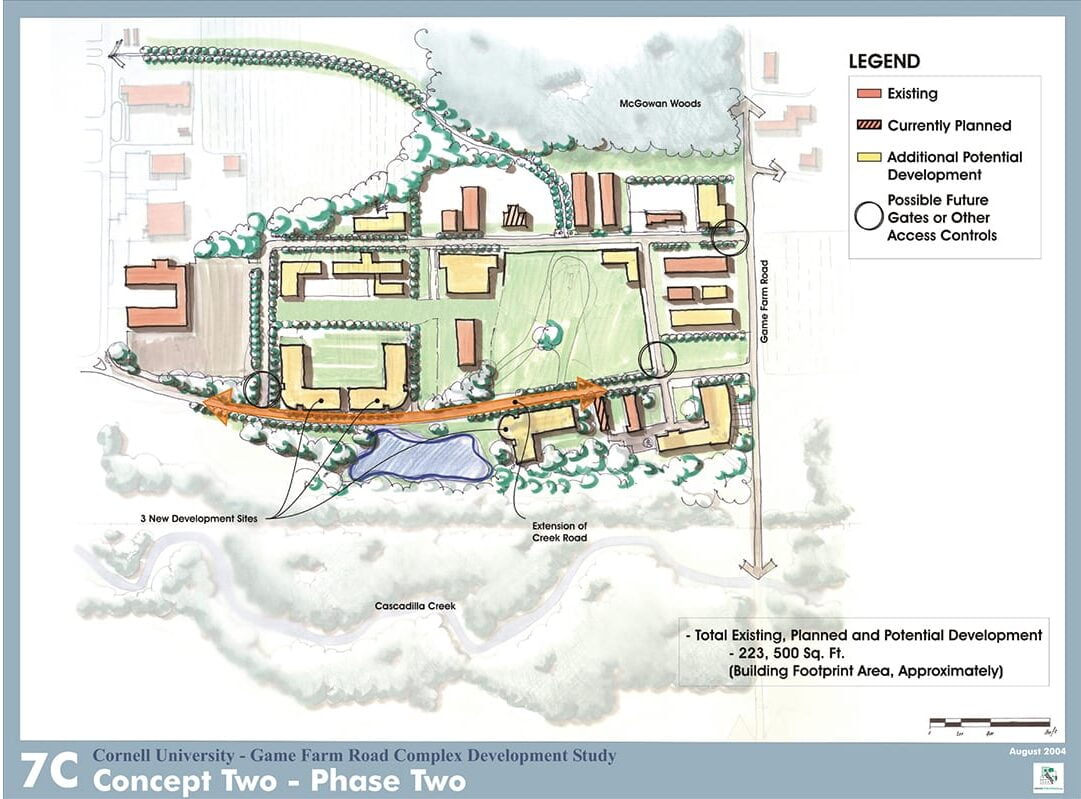
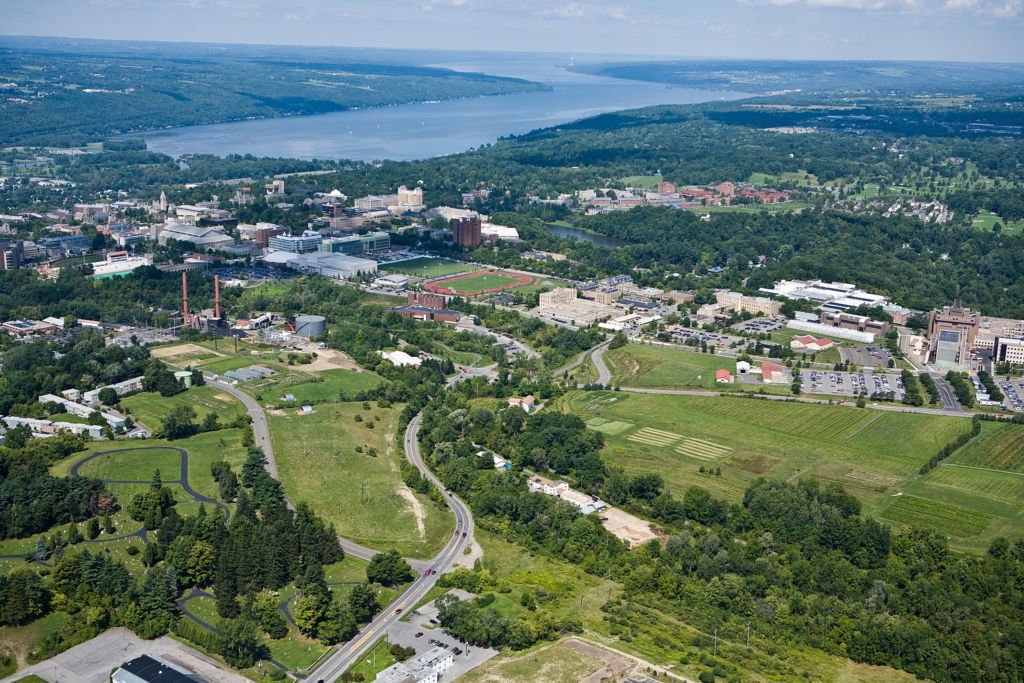
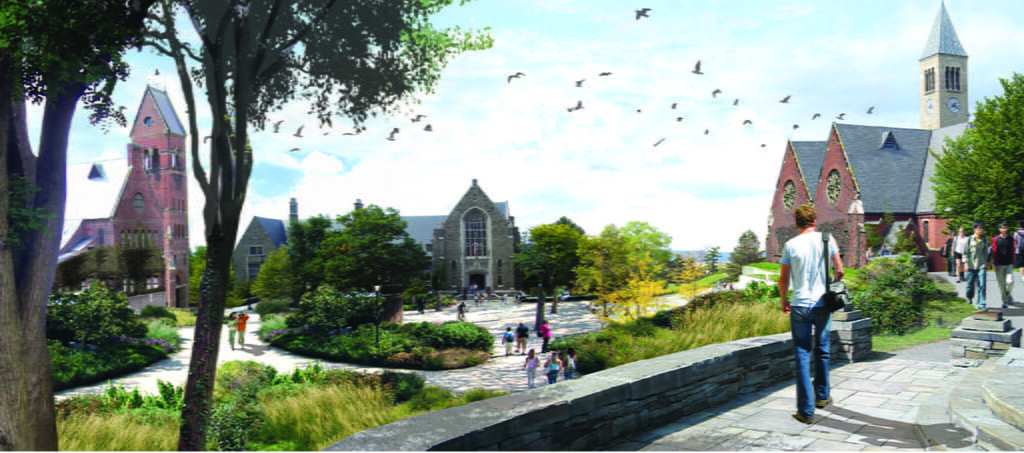
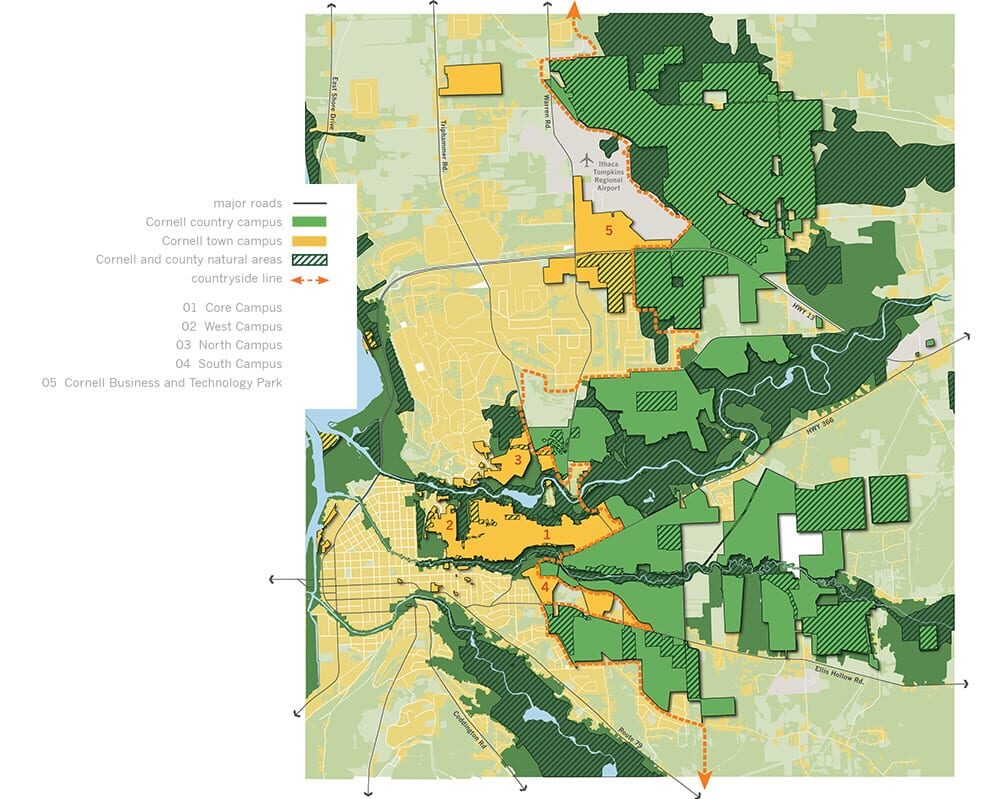
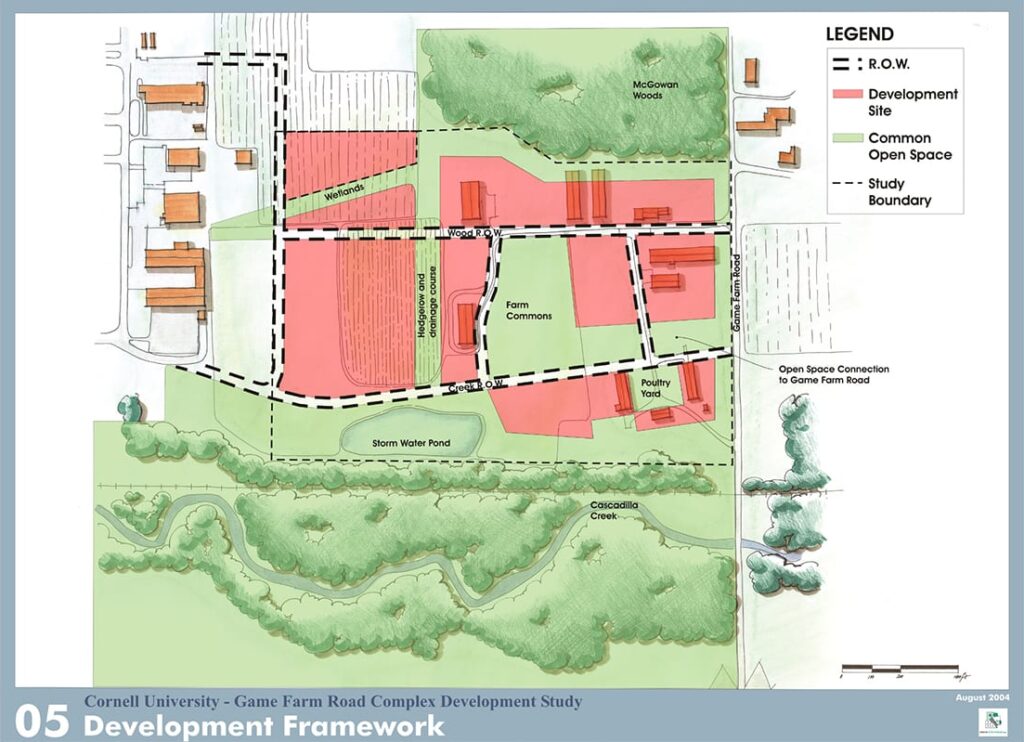
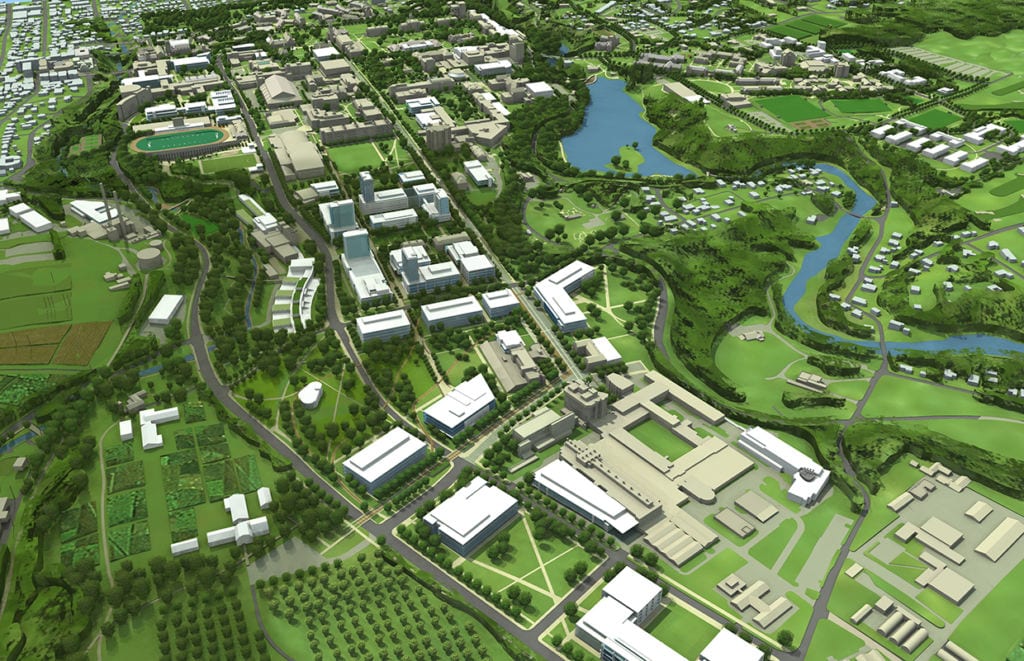
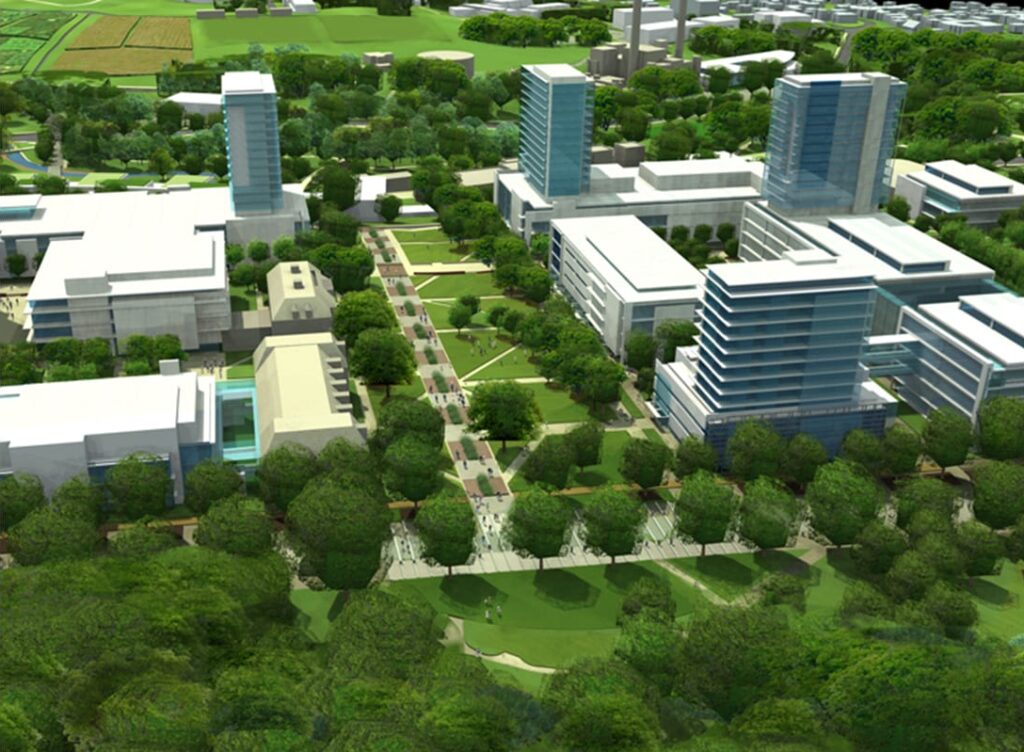
Key Team Members

Cyndi Rottenberg-Walker

Warren Price

Tim Smith

Geoff Whittaker

Benjamin Hoff

Mihaly Szabo
Project Details
Related Projects
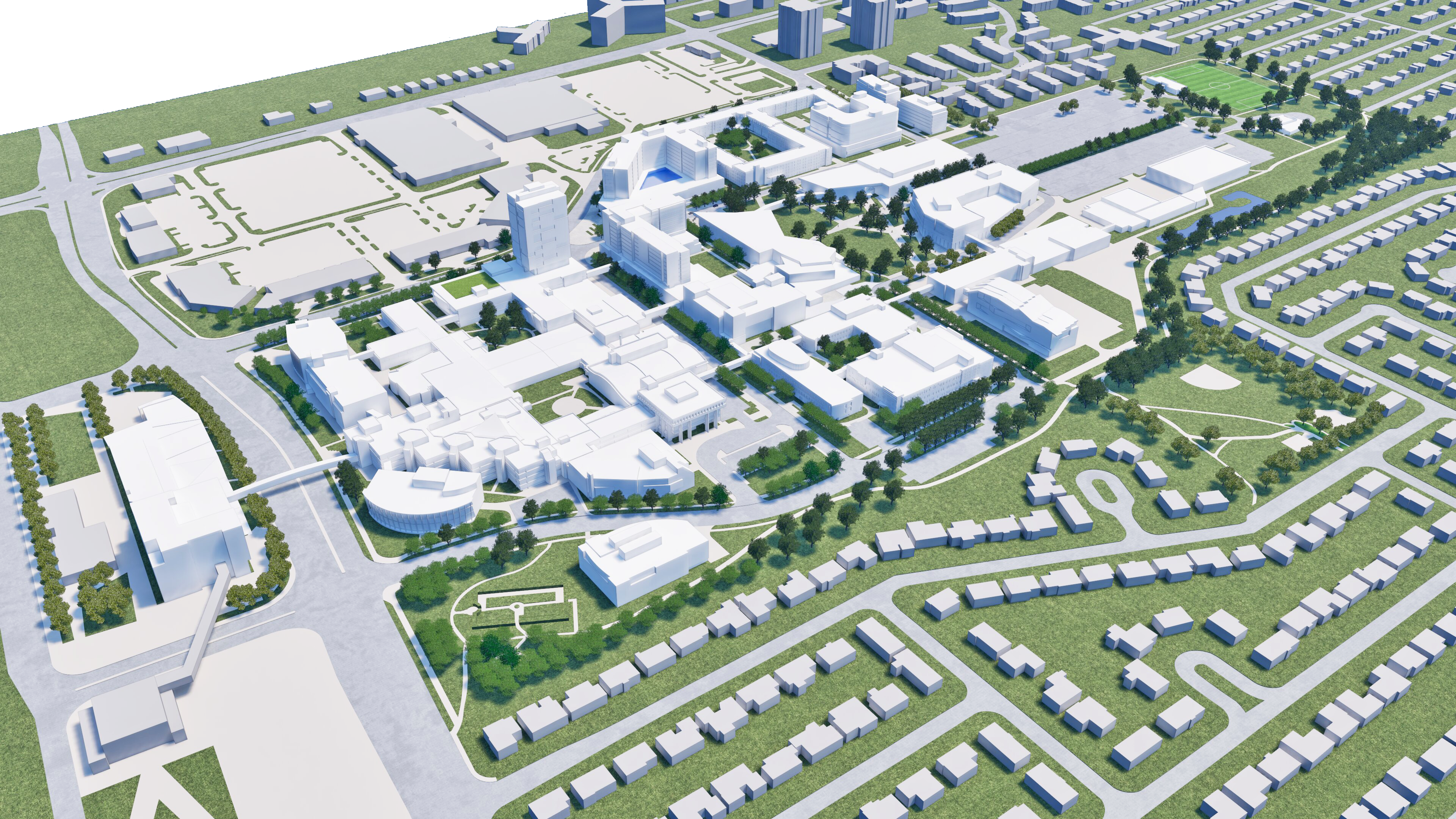
Algonquin College Master Campus Development Plan
The Algonquin College Master Campus Development Plan is a guide to the evolution of the Ottawa and Pembroke Campuses over the next 10 years and beyond.
