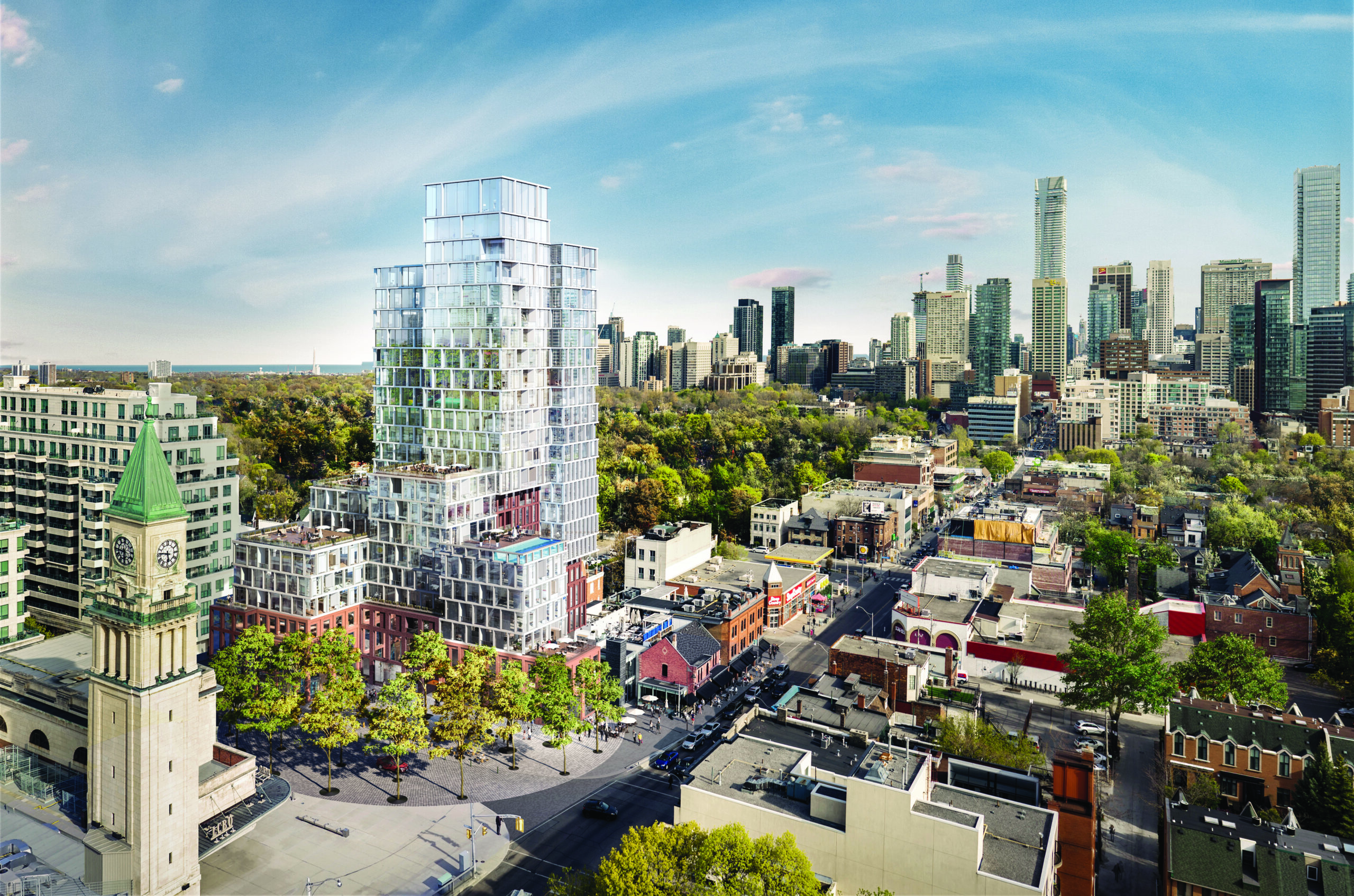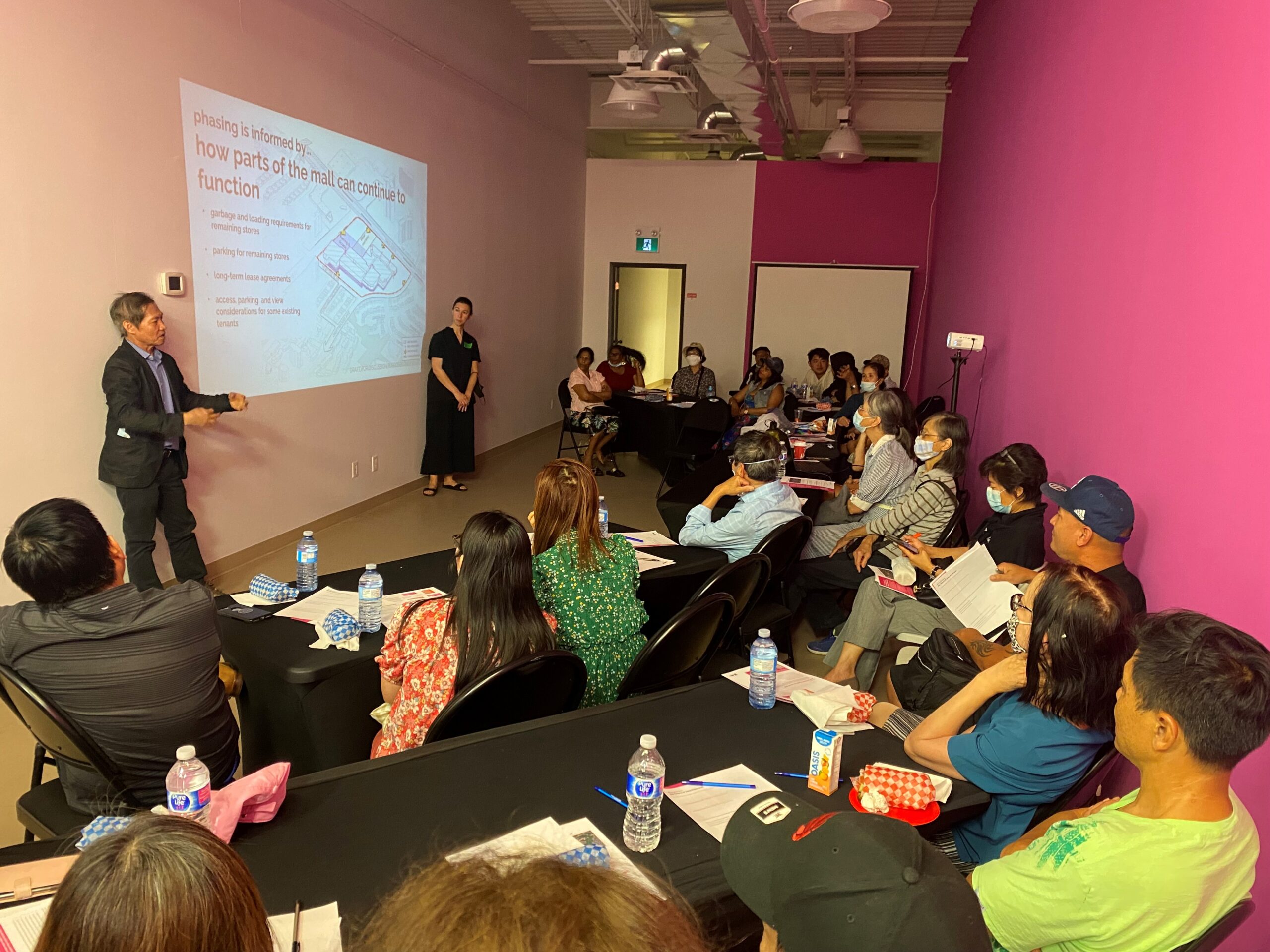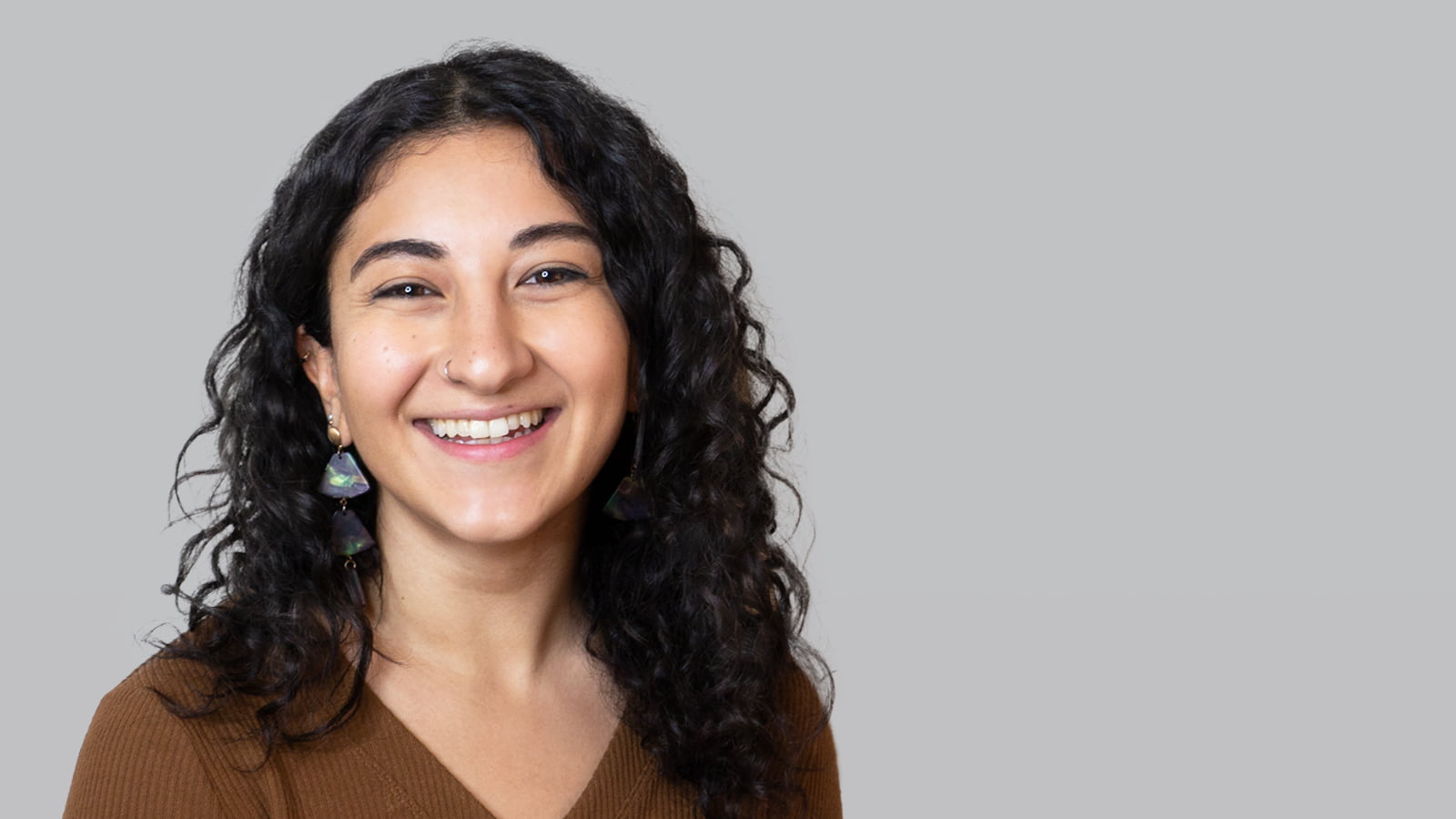2025
Canadian Institute of Planners, Canadian Awards for Planning Excellence
2024
Ontario Professional Planning Institute, PlanON Vision Award of Merit
Jane Finch Mall is a community hub located on a 17-acre site in the heart of Jane and Finch, one of the most multicultural and welcoming neighbourhoods in the Greater Toronto Area. The mall sits along the future Finch West LRT, which will bring two new higher-order transit stops to the site by 2023. Responding to the investment in LRT, community growth and ongoing initiatives, Urban Strategies was retained to develop a long term plan for the evolution of the mall site and design and facilitate a process, known as jfm+, to develop these plans with the community.
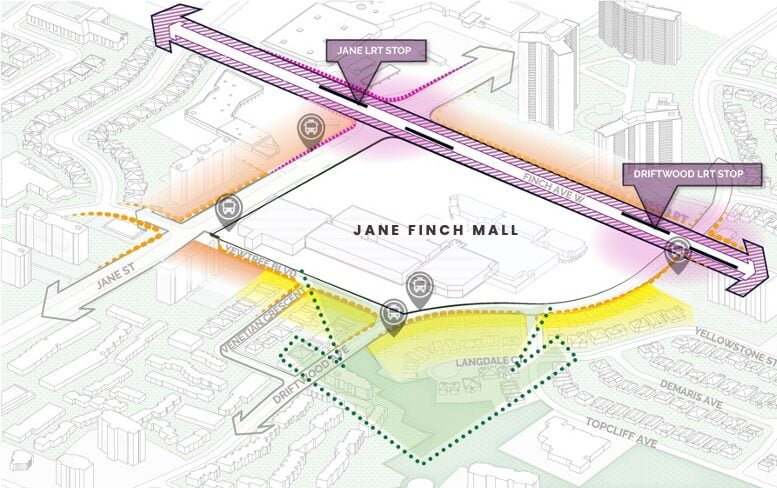
Jfm+ goes beyond a typical development approvals process to understand how the Jane Finch Mall site can continue to play an important role in the community before any application is made. Working with an Engagement Leadership Team with ties to the community and a group of local “animators” with deep roots and networks in the community, Urban Strategies has helped establish and guide an engagement process which is inclusive, responsive, and meaningful for all those involved. Through a storefront space in the Mall, stakeholder sessions and walkshops hosted on site, online engagement opportunities, one-on-one conversations and more, Urban Strategies has worked with the community to move from a vision for the future of the site, to developing a framework for change. The interests of the community are reflected in a concept plan that advances Provincial growth policies near transit. The plan will include a mix of residential, commercial, and community amenities, such as parks and open spaces, daycare, community and entrepreneurial spaces, and more.
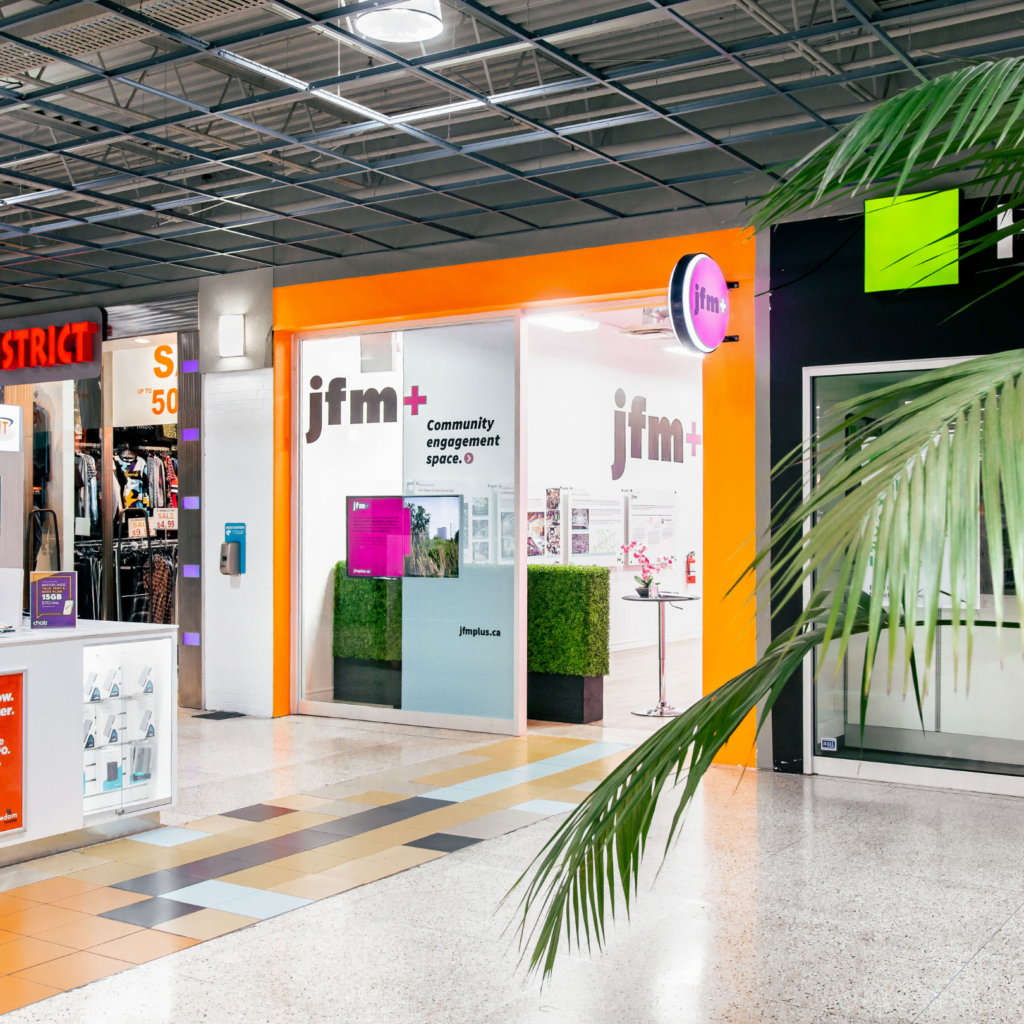
Planning and design for the site has had to consider and respond to:
- The need to plan for long-term change over 20+ years, which allows the Mall to continue successfully serving the community through transitional phases;
- Various community/tenant needs, desires, and fears, including but not limited to affordability and displacement, entrepreneurial and community spaces accessible to existing residents/community organizations, a variety of parks and open spaces, and more; and
- A number of on-going City process and updates to municipal policies, including the new Community Benefits regime, and the Jane Finch Initiative process, which is also planning for growth and community needs through a Land Use Plan and Community Development Plan for the broader community.
Urban Strategies submitted an Official Plan Amendment and Zoning By-law Amendment application to advance the plans.
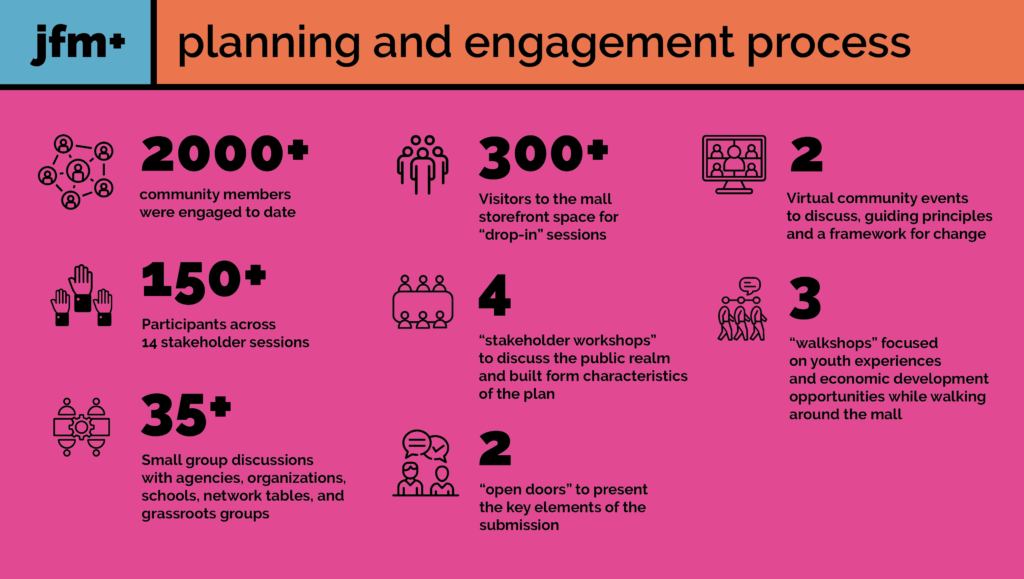
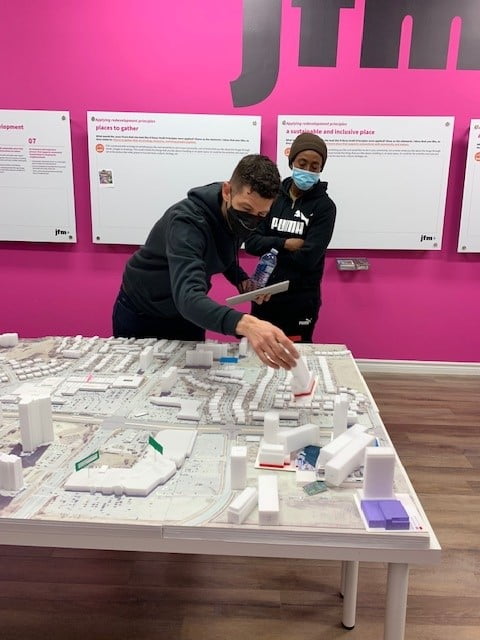
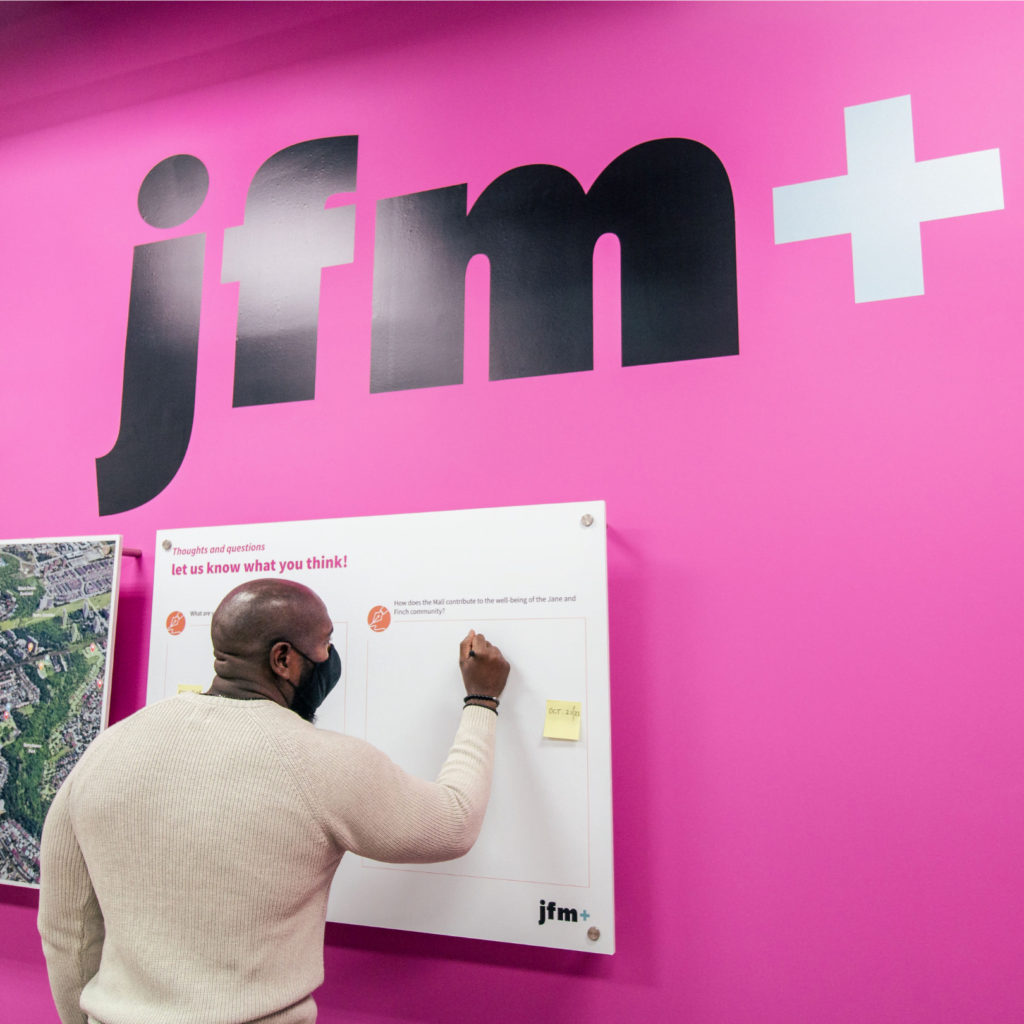
Key Team Members
Project Details
Client
Brad-Jay Investments Ltd.
Consultant Team
Engagement Leadership Team (ELT)
BDP Quadrangle
BA Group
Counterpoint
Media Profile
Land Use/Scale
Related Projects
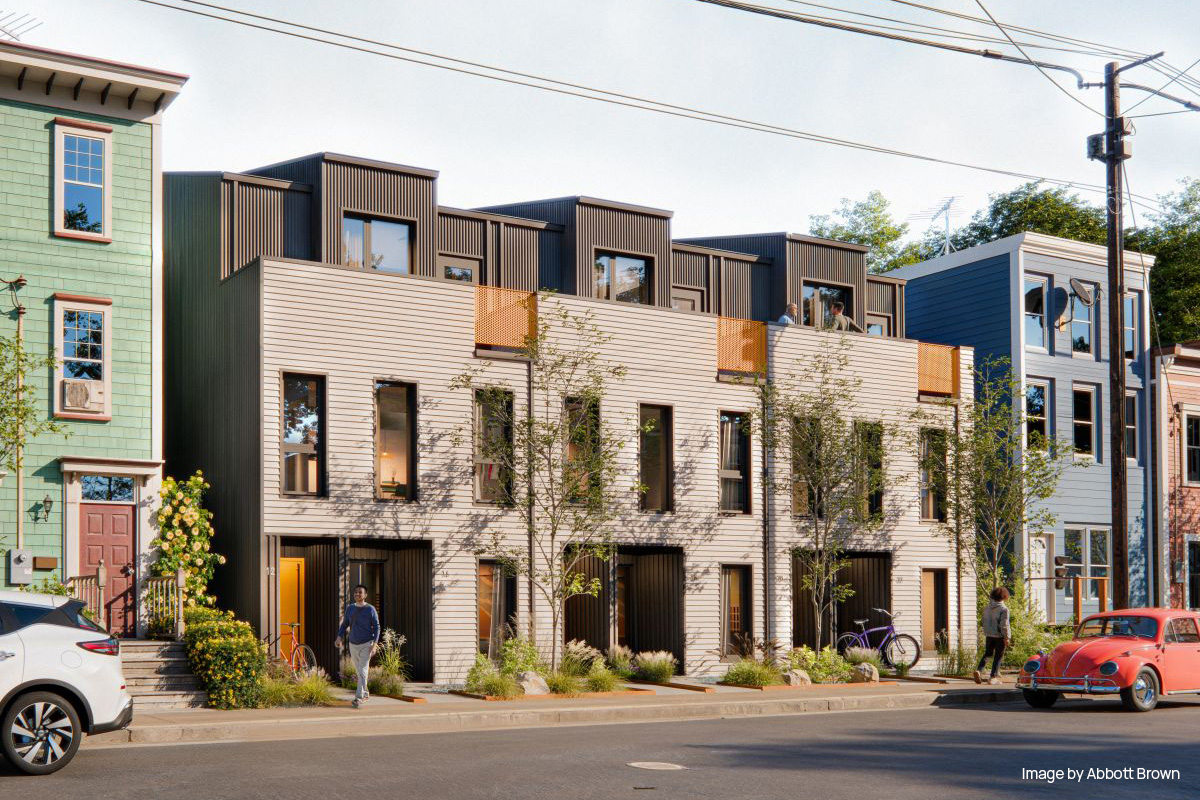
CMHC Low-Rise Housing Design Catalogue
Urban Strategies was the planning advisor for CMHC’s Low-Rise Housing Design Catalogue, ensuring the designs complied with typical zoning in cities across Canada.
