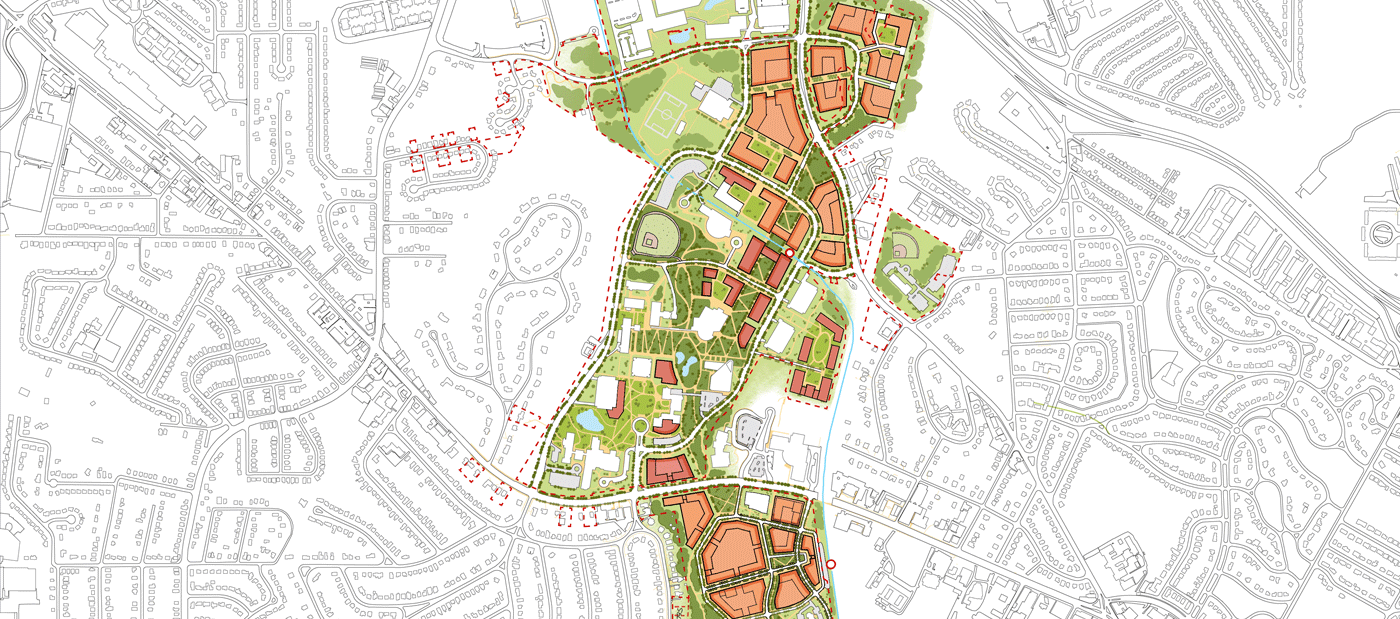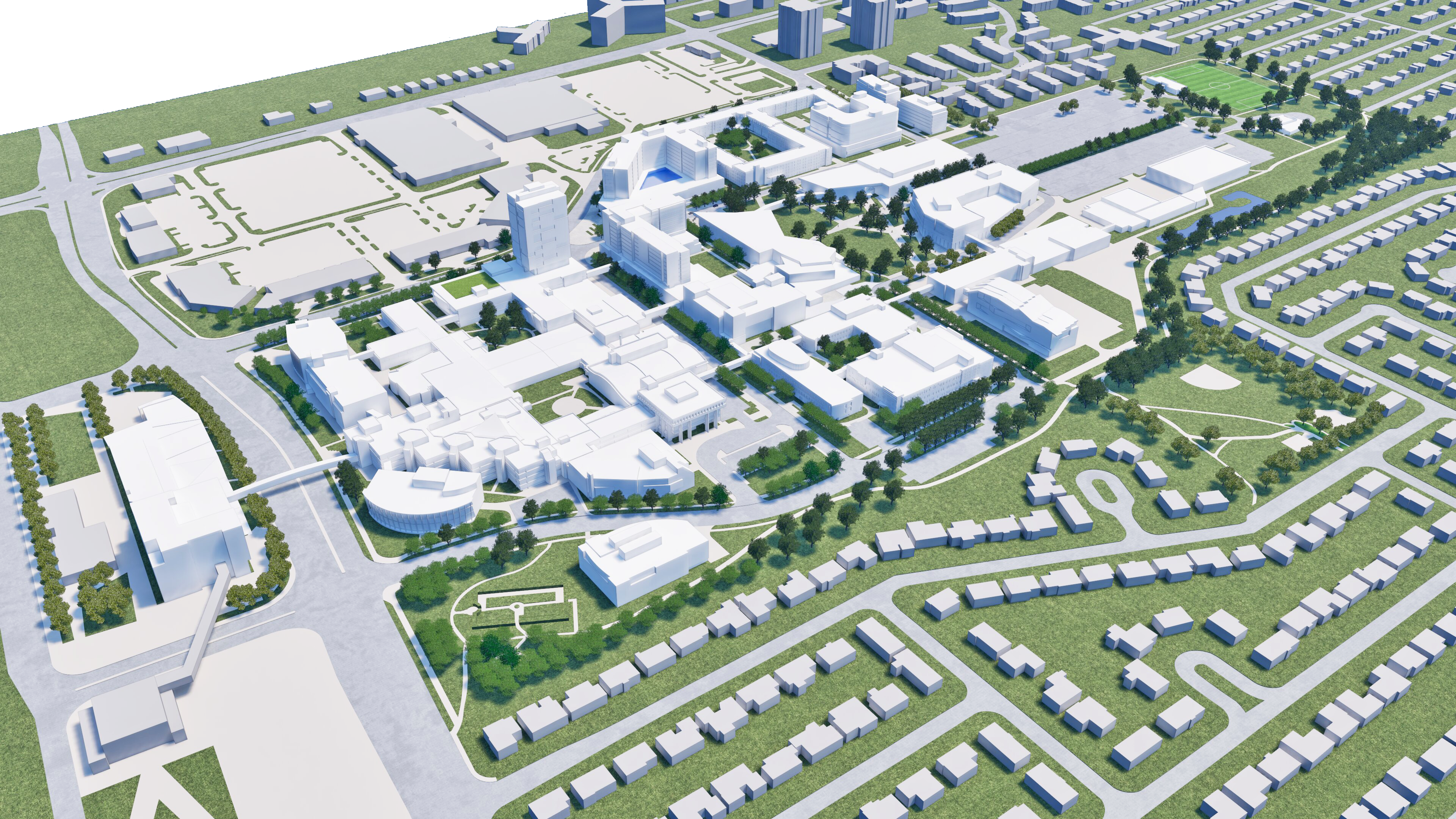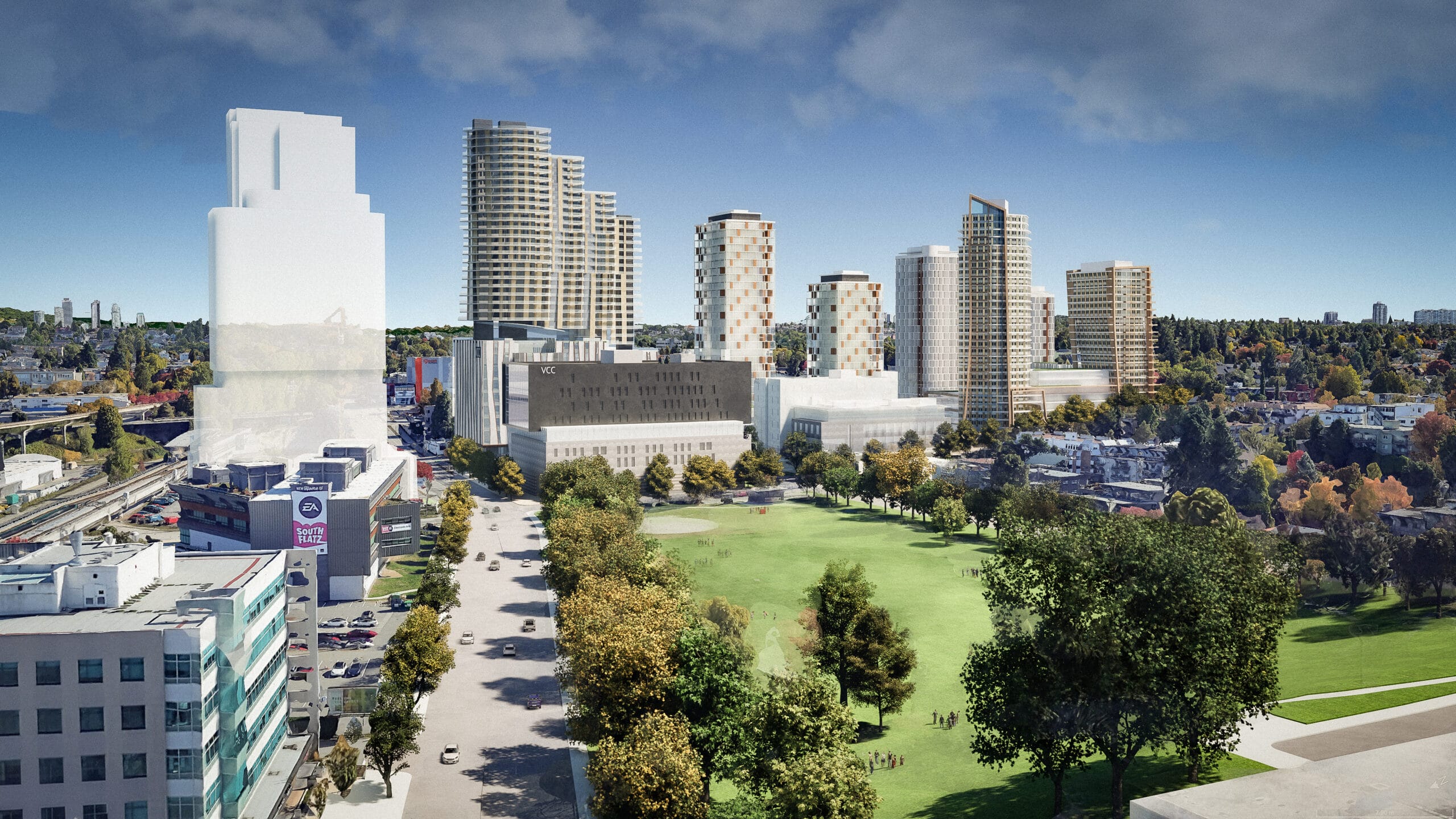Led by Lamar Johnson Collaborative and supported by a multidisciplinary team, the UMSL 2021 Campus Plan was prepared over the course of a year and was an inclusive planning process that incorporated input from the University leadership, a series of community engagement surveys and stakeholder sessions to gather detailed feedback about the kinds of physical space and amenities individuals wanted to see on campus to support future growth. The Campus Plan was also informed by a detailed space and facilities needs assessment in order to respond to the existing conditions and align the plan with the University’s strategic priorities. The Campus Plan will help the University make decisions on investments in facilities and support student life on campus.
The Campus Plan responds to the drivers of change which were identified through an analysis of the opportunities and issues. A recent decrease in enrollment necessitates a right-sizing for the campus to pursue strategic decommissioning of buildings while also providing renewed facilities in a way that consolidates most academic uses on the North Campus. Surplus lands on campus have been planned for to take advantage of the opportunity for partnership development to advance both University and community objectives. Two LRT stations on campus are an underutilized asset and a great opportunity for transit-oriented development to support campus life with mixed-use buildings, retail, housing, academic uses and community serving health science uses.
The Campus Plan establishes a vision for the physical transformation of the campus over the long-term while identifying a series of short term, incremental steps to achieve the long term vision. The result is a Campus Plan that is flexible in nature so that the general framework of the plan can be followed but as circumstances may change over time, the implementation of the plan can be adjusted. The Campus Plan positions UMSL to take advantage of development opportunities, create a more connected mobility network, improve the natural landscape and open spaces, enliven the campus and improve the student experience.
Key Team Members

Warren Price

Leigh McGrath

Andrew Toth



