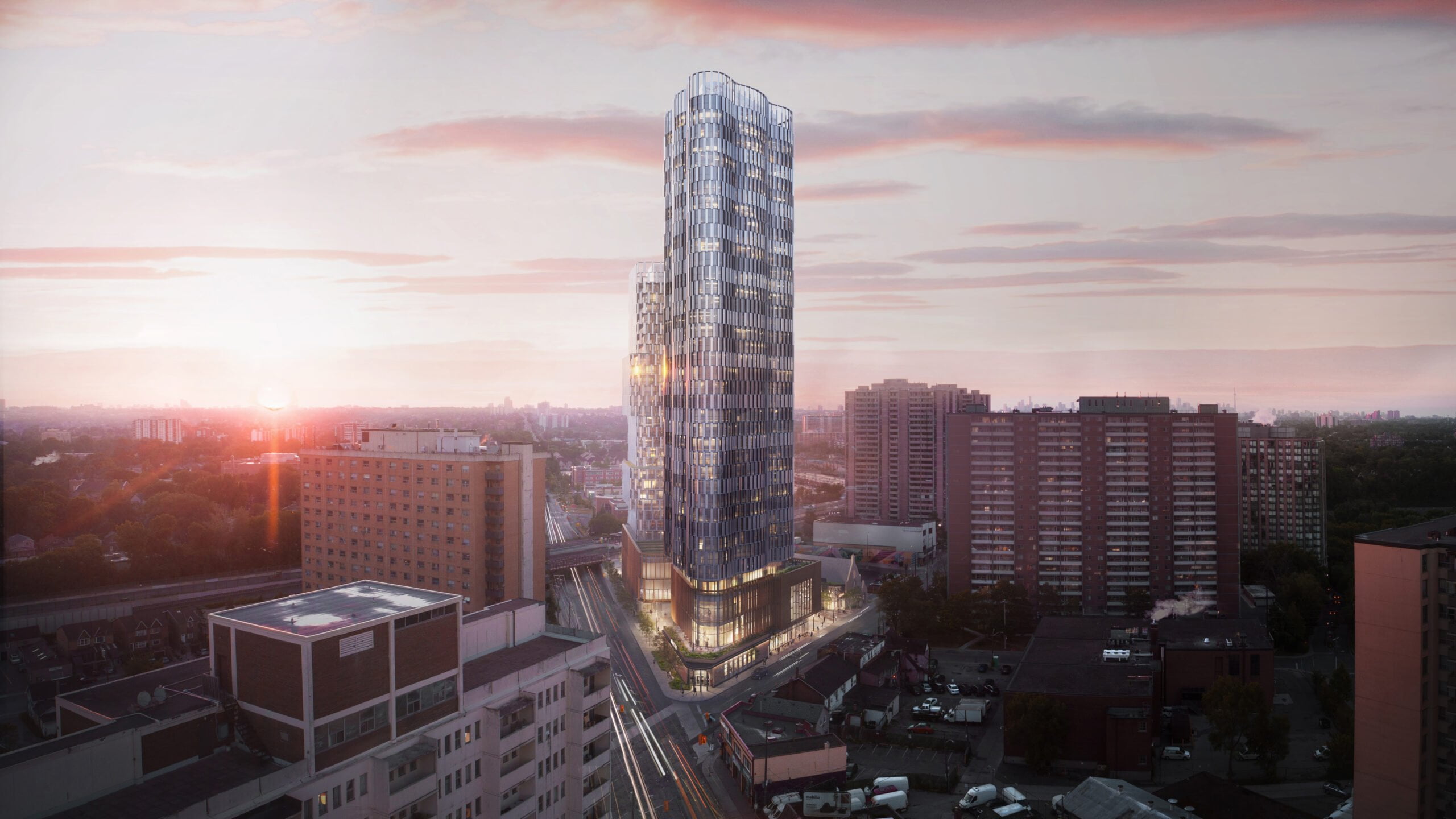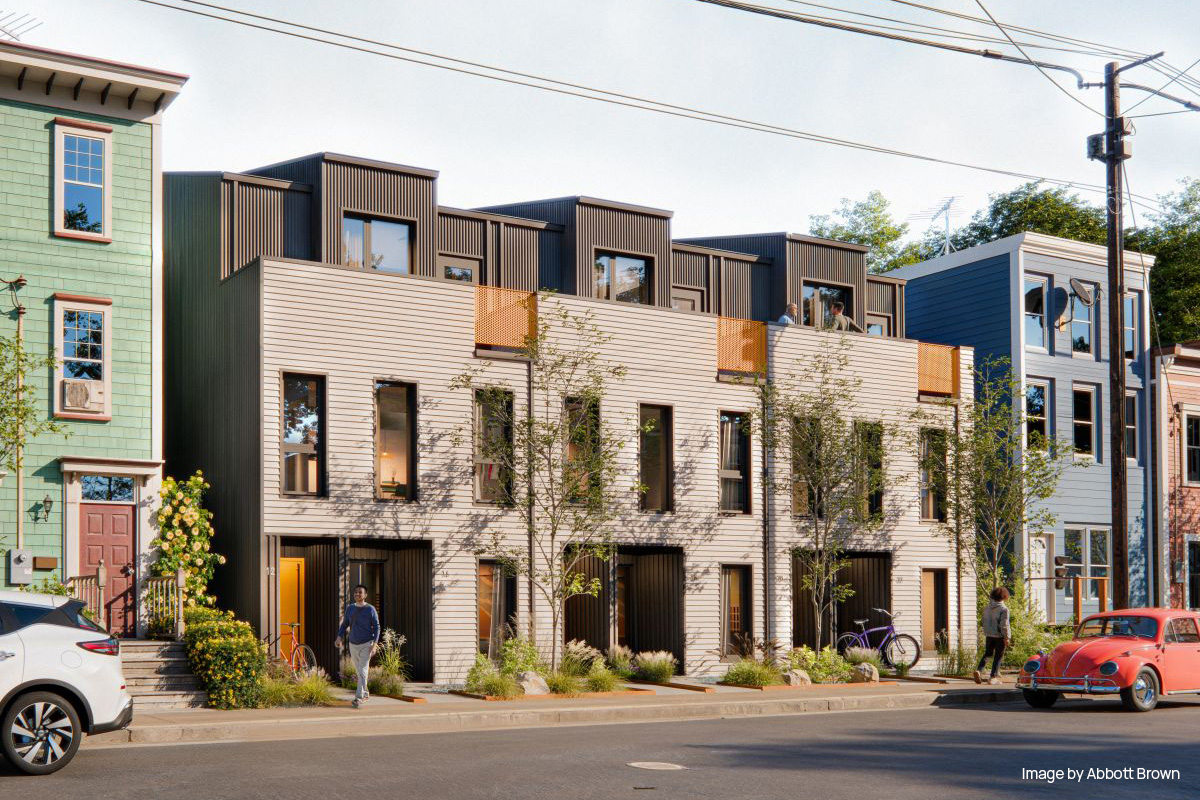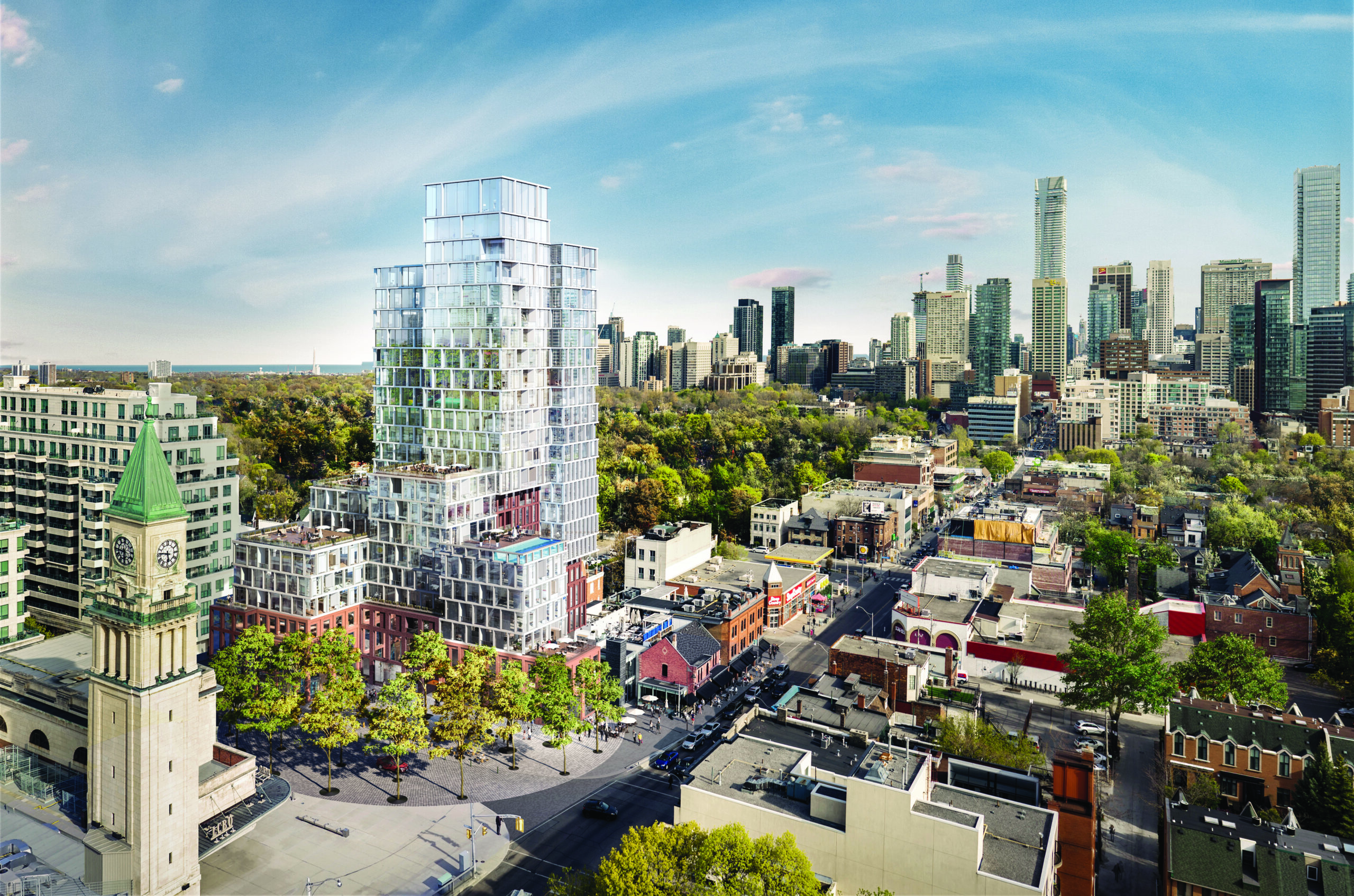The proposed development will transform a site at the key intersection of Weston Road and Lawrence Avenue, delivering retail and community uses, two residential towers and adaptively reusing the two existing buildings on site. The proposed podium will become a centre for the community: it will include a worship sanctuary and performance hall to accommodate church services and other community events, as well as a full-sized gym and a variety of meeting rooms/spaces. The proposed development will also create a series of new open spaces, including a safe and convenient pedestrian plaza/mews that extends from Weston Road through to the Weston GO/UP Express transit station.
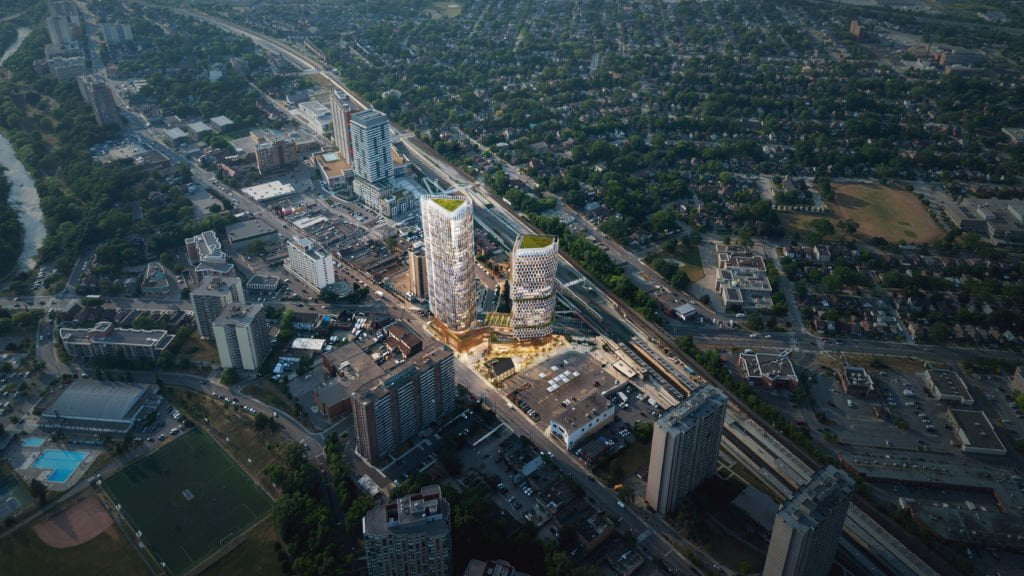
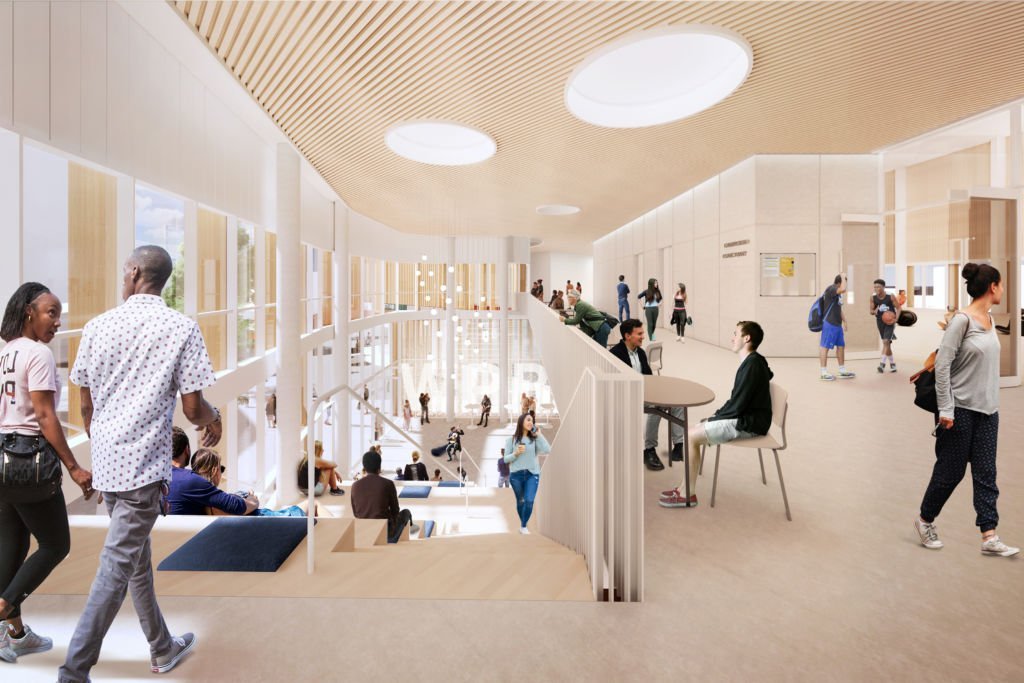
Key Team Members

Benjamin Hoff

