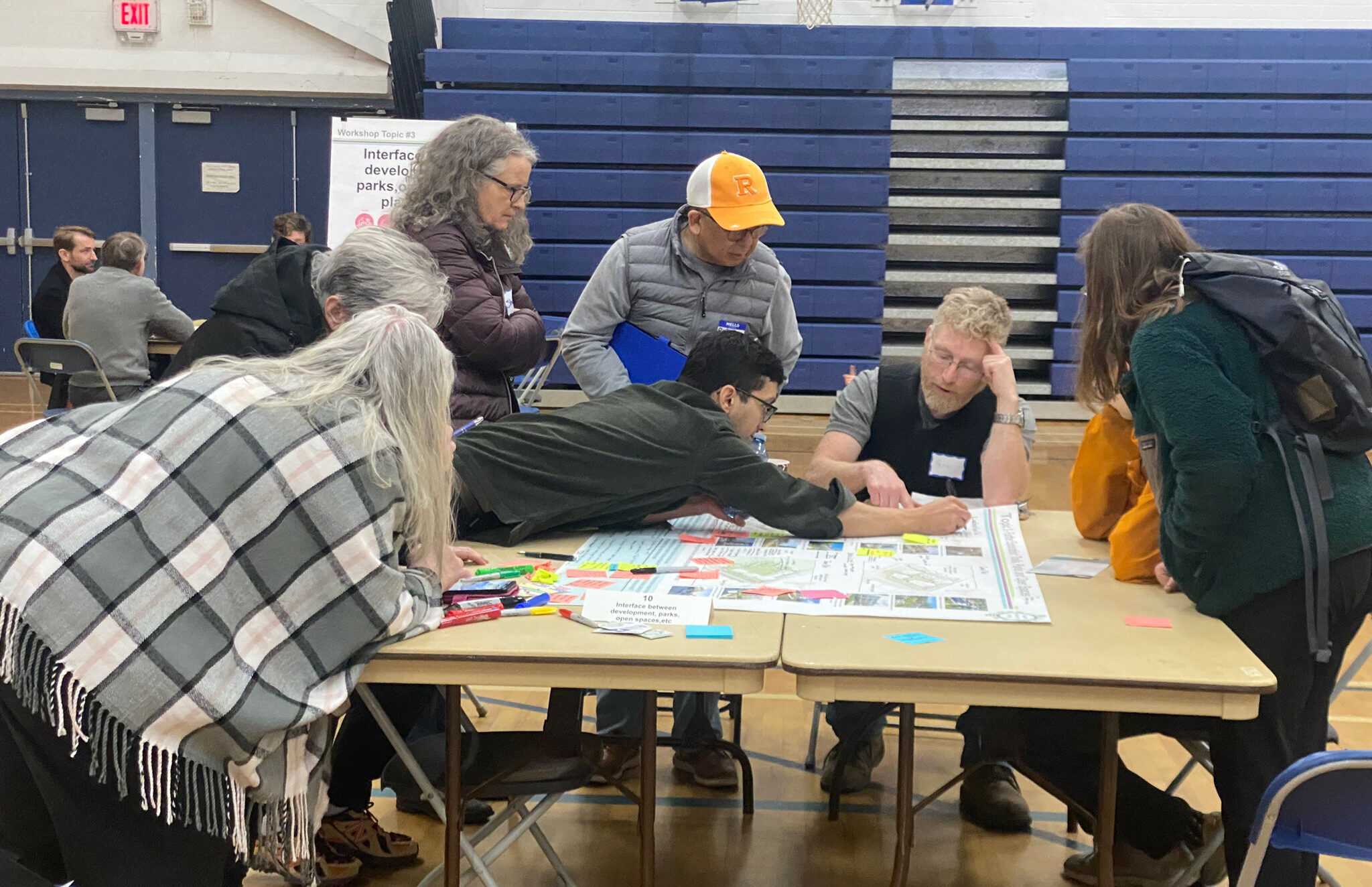1. McKernan Belgravia and Mill Woods Station
(2011-2013)
2014
Alberta Professional Planners Institute Award of Merit
Team Member: Mark Reid
Urban Strategies was part of a multidisciplinary consulting team undertaking the preparation of Transit Oriented Development Plan for the established community of McKernan/Belgravia neighbourhood in Edmonton.
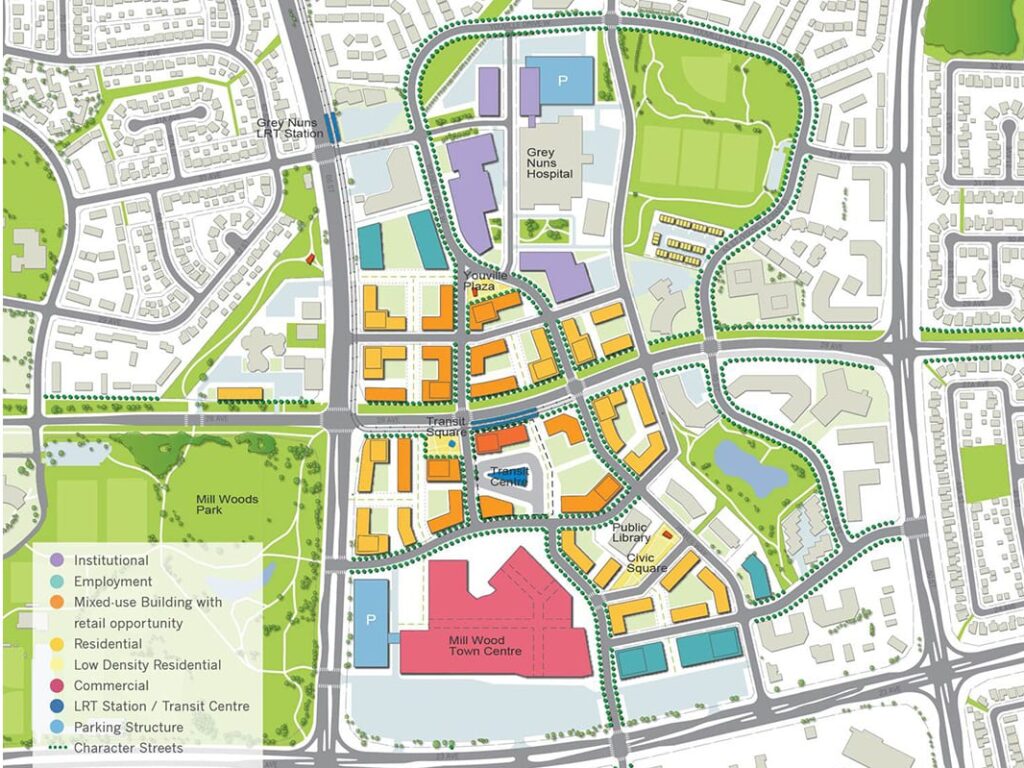
Situated between the University of Alberta South and Main Campus Mckernan/Belgravia is a desirable, family-oriented neighbourhood, approximately 10 minutes by LRT from Edmonton’s City Centre. In consultation with the Community, the Station Area plan directs change and intensification to the station area as well as major roadways along the periphery of the community, leaving the integrity of the low density interior fabric largely intact.
The plan envisions new commercial and mixed-use areas in the immediate vicinity of the station area, and intensification of major roadways will reorient development to front primary roadways, re-imagining the community. New and expanded linear parks and open spaces will enhance community transformation and better support active transportation and increased transit use.
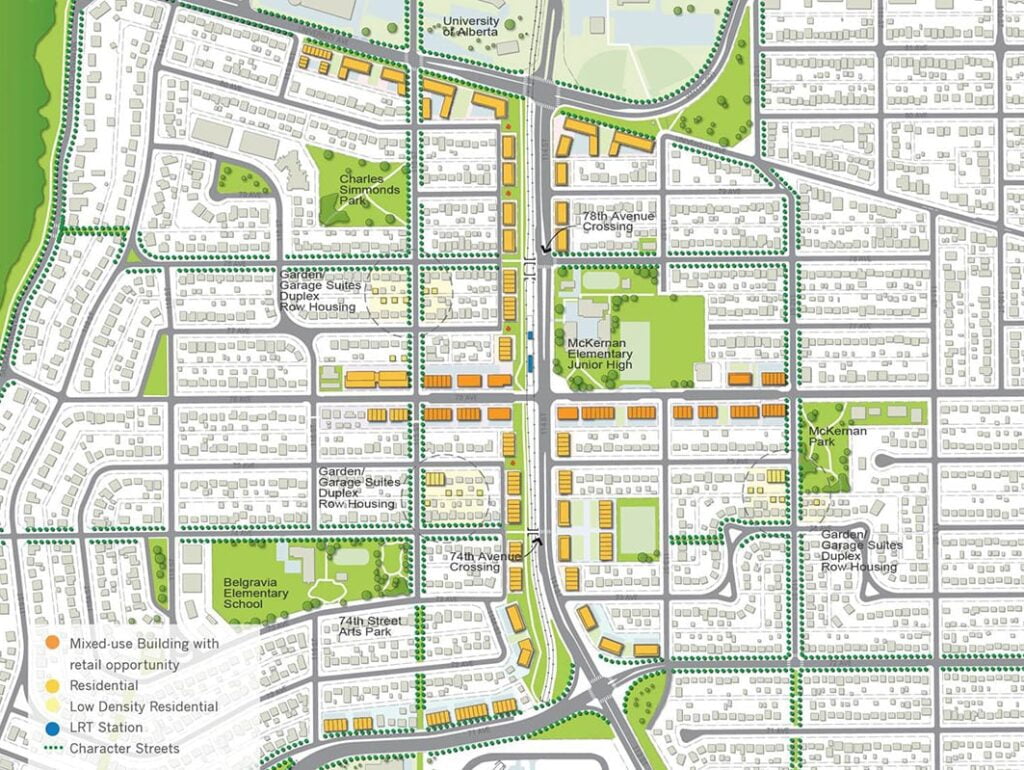
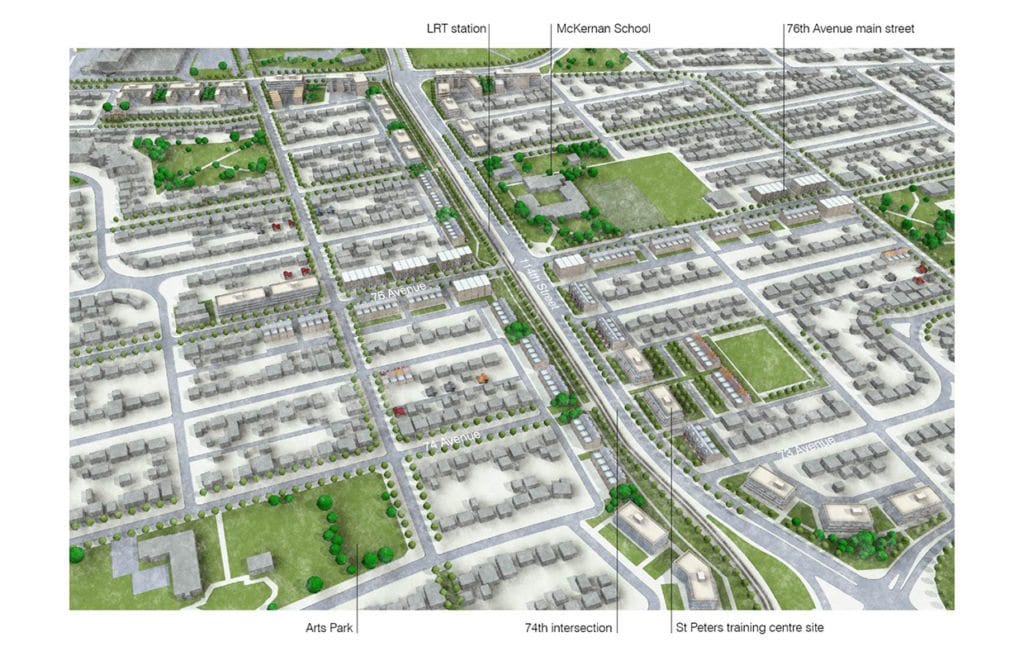
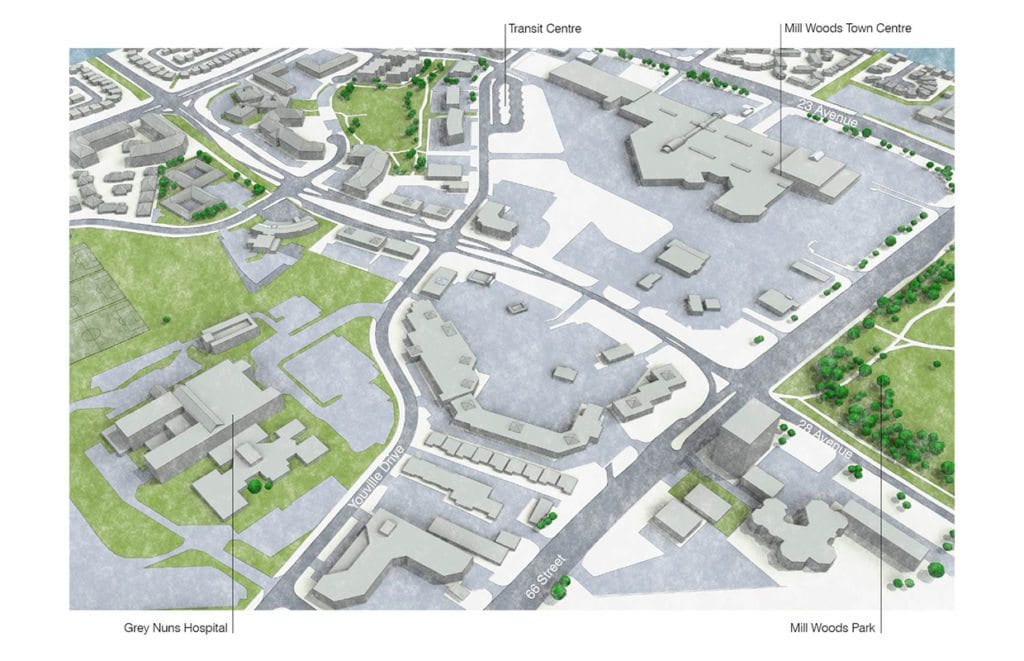
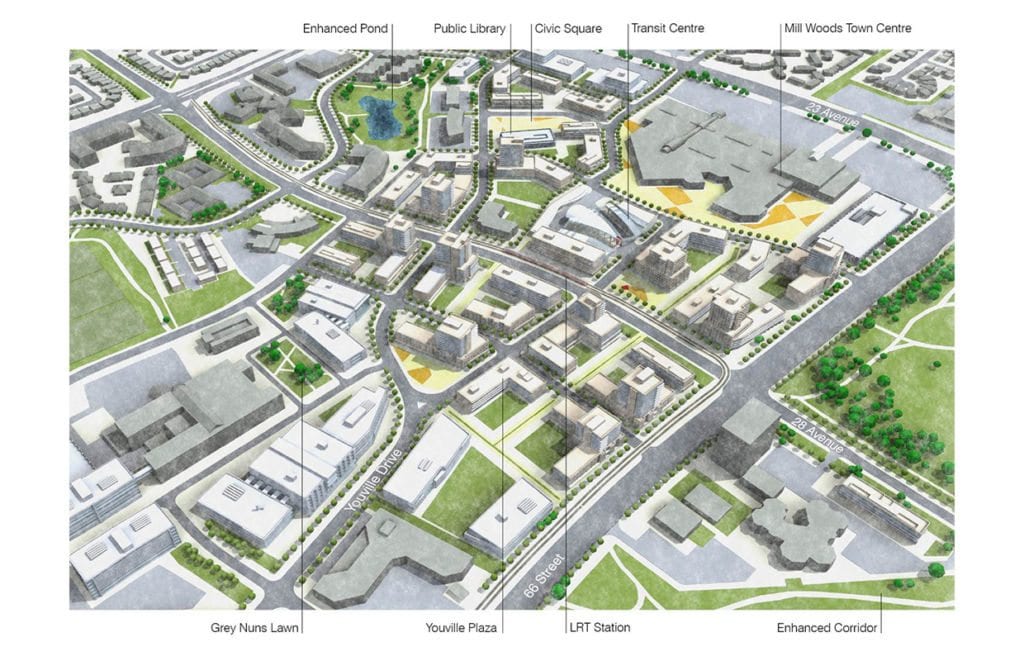
2. 104 Avenue Corridor Area Redevelopment Plan
(2014-2015)
Team Members: Melanie Hare, Mark Reid, Craig Lametti
Consultant Team: ISL Engineering and Land, Services Ltd., Cushman & Wakefield
Urban Strategies led a multi-disciplinary consulting team that includes ISL Engineering and Land Services to develop a Corridor Plan for the area surrounding three planned LRT stations on the Valley Line in Edmonton. The plan establishes a framework to guide transit oriented development in the area.
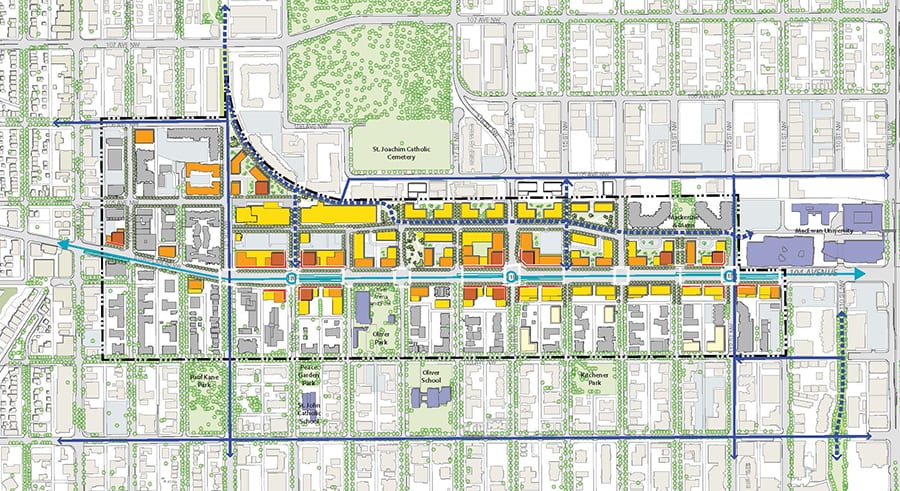
The planning process included a robust consultation component, with frequent meetings with area landowners and stakeholders and a series of public workshops to obtain community input. After performing several background technical analyses to understand existing conditions in the Corridor, soliciting the community’s perspective on the Corridor’s strengths and challenges, and analyzing anticipated demographic and market shifts, Urban Strategies created three “conceptual scenarios” to demonstrate potential outcomes of growth in the Corridor. A preferred scenario was then developed, combining the best elements of each, and supported by a series of mobility, public realm, land use and built form policies.
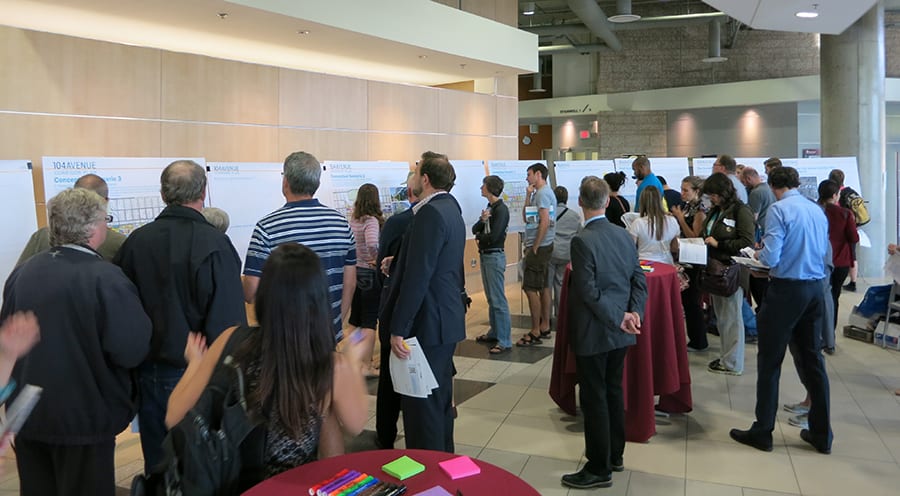
On July 6, 2015, City Council adopted the 104 Avenue Corridor ARP by unanimously approving Bylaw 17251. Five Direct Development Control Provisions (DC1) now guide the development of the corridor. These new zones provide land use regulation that aligns with the goals, objectives, and policy of the ARP to evolve the corridor towards a compact, well-designed built environment incorporating a mix of uses in support of transit-oriented development.
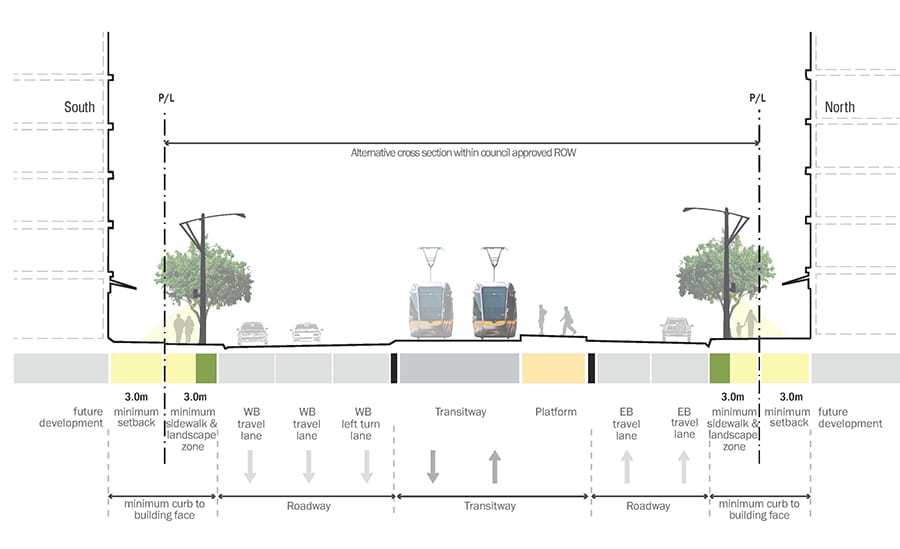
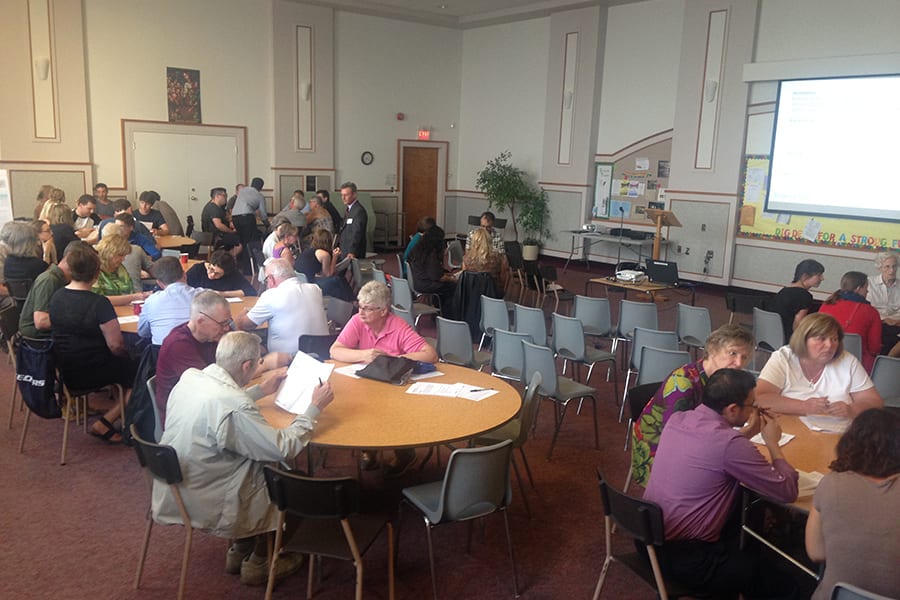
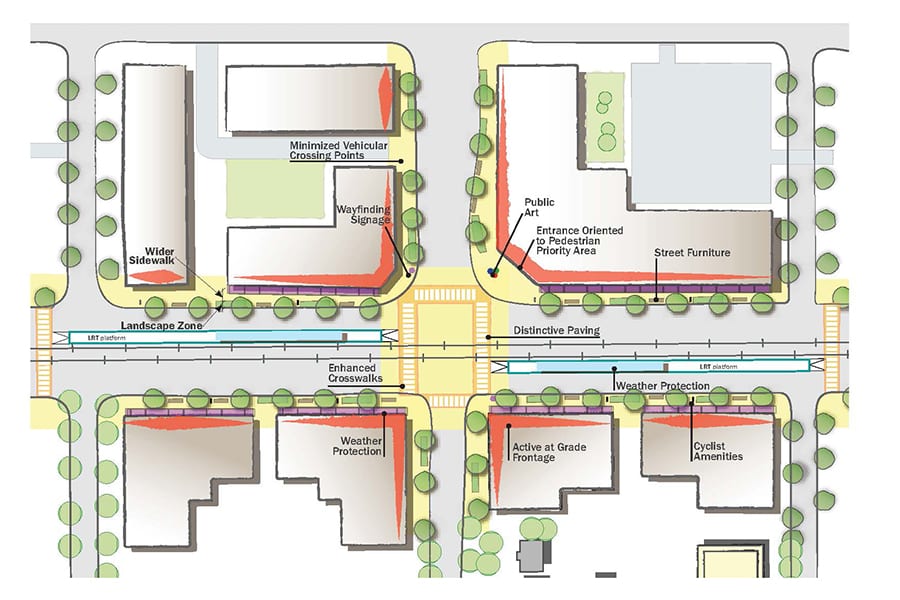
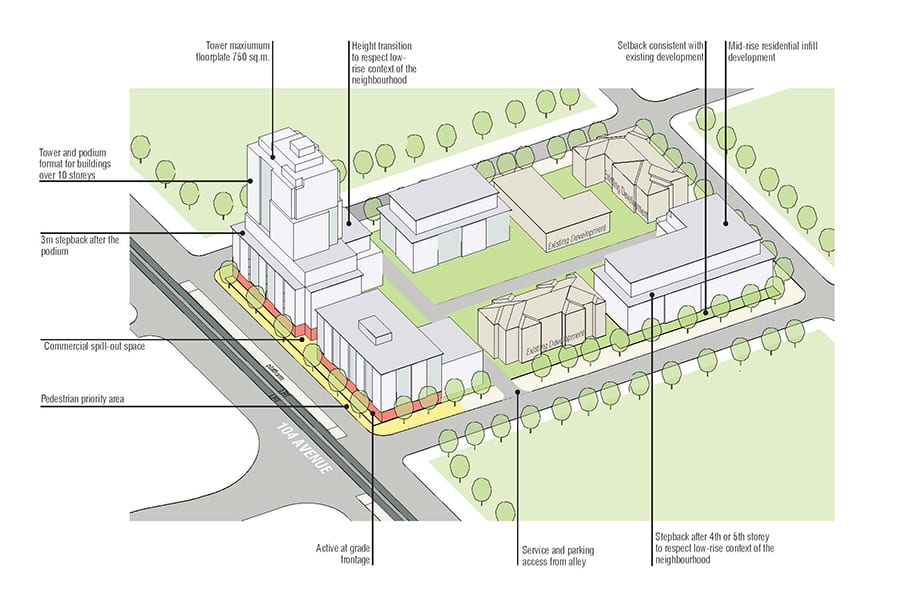
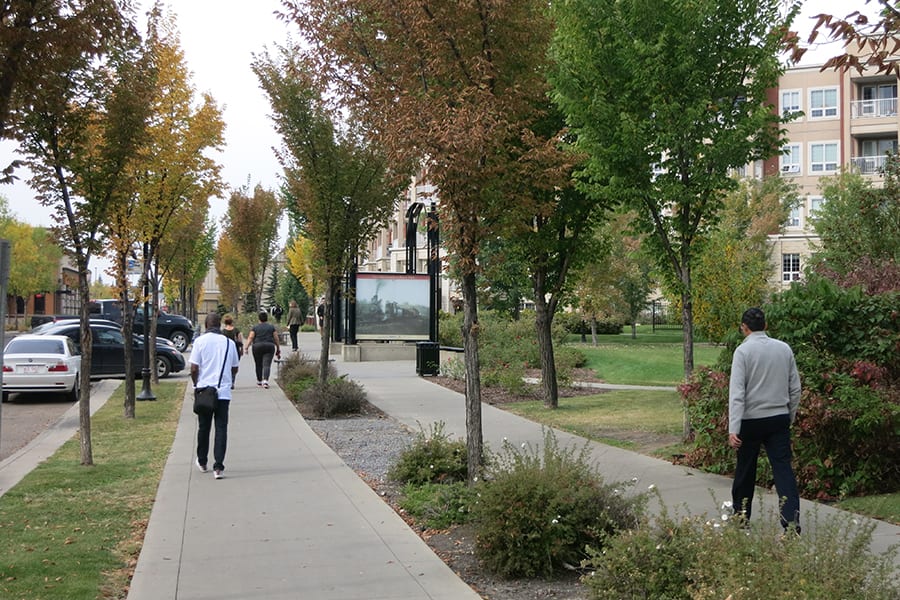
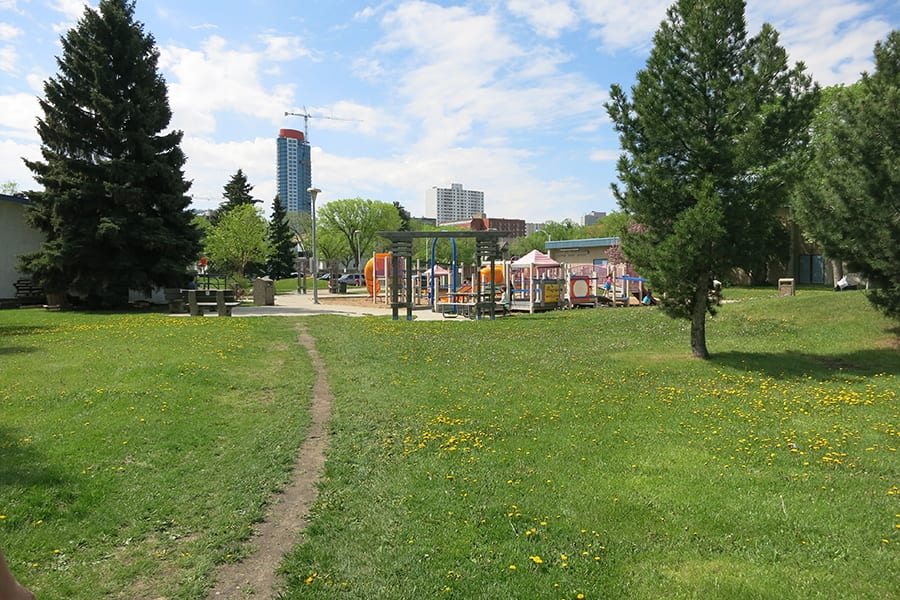
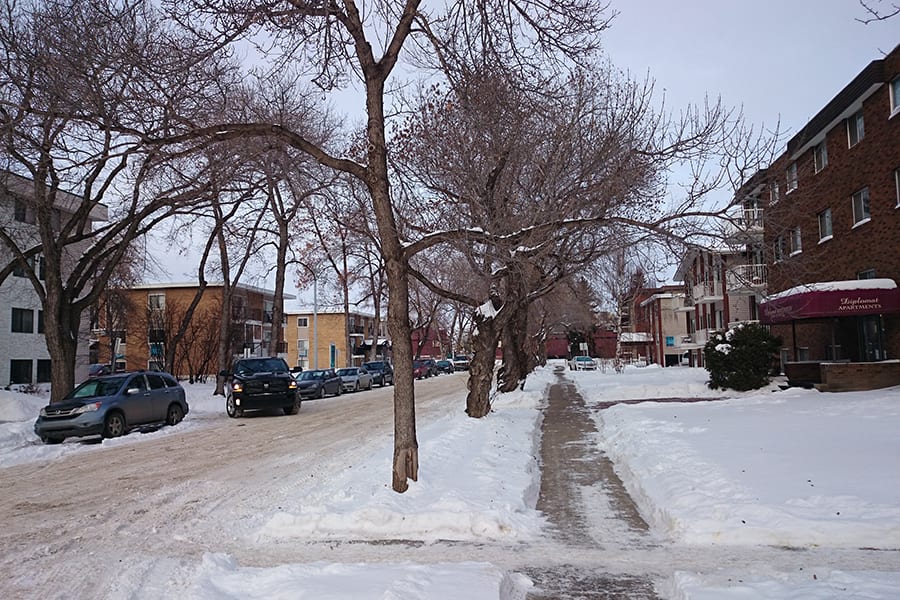
Key Team Members
Project Details
Client
City of Edmonton
Consultant Team
ISL Engineering and Land Services Ltd.
Cushman & Wakefield
Land Use/Scale
Related Projects
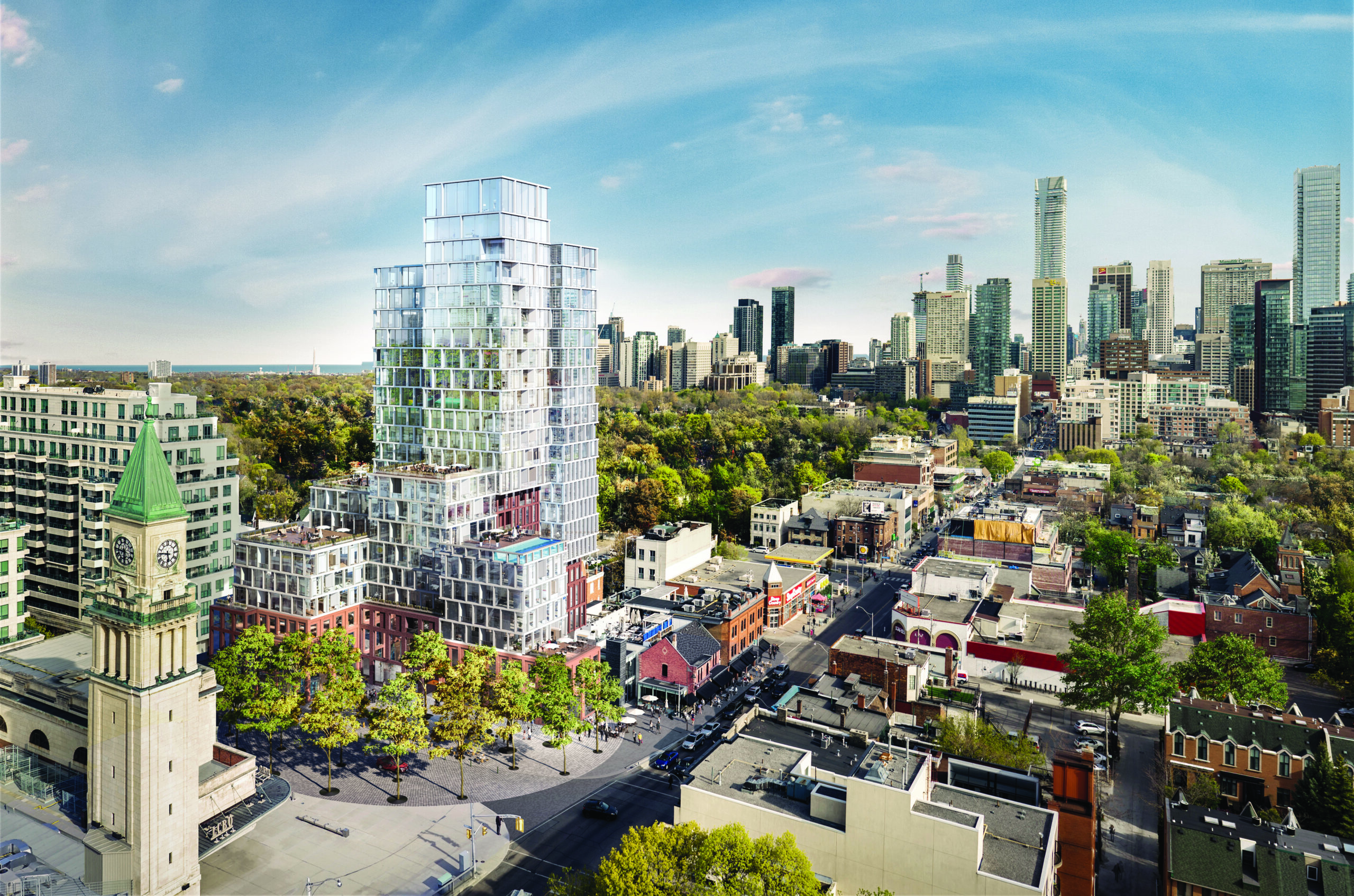
Scrivener Square
