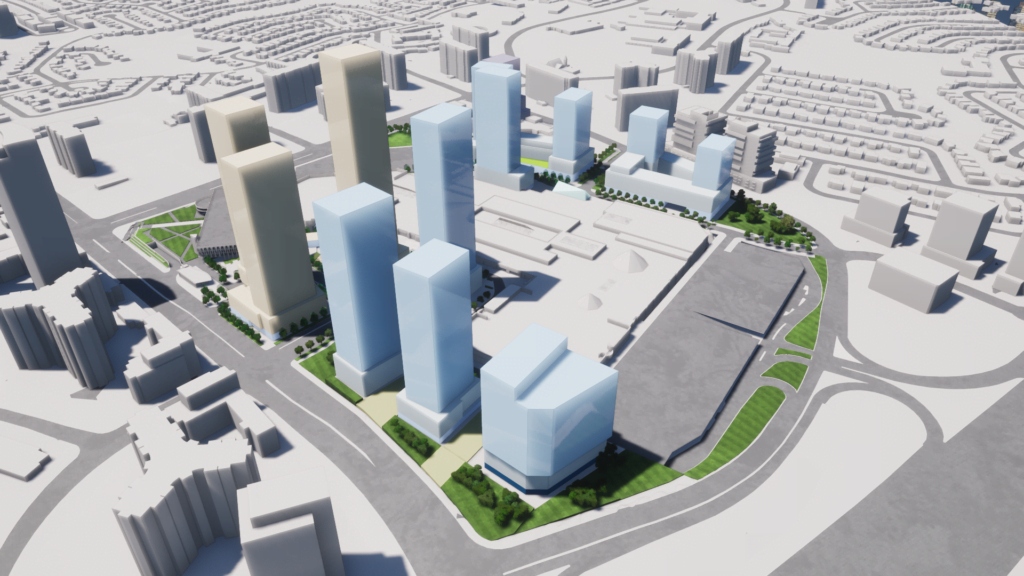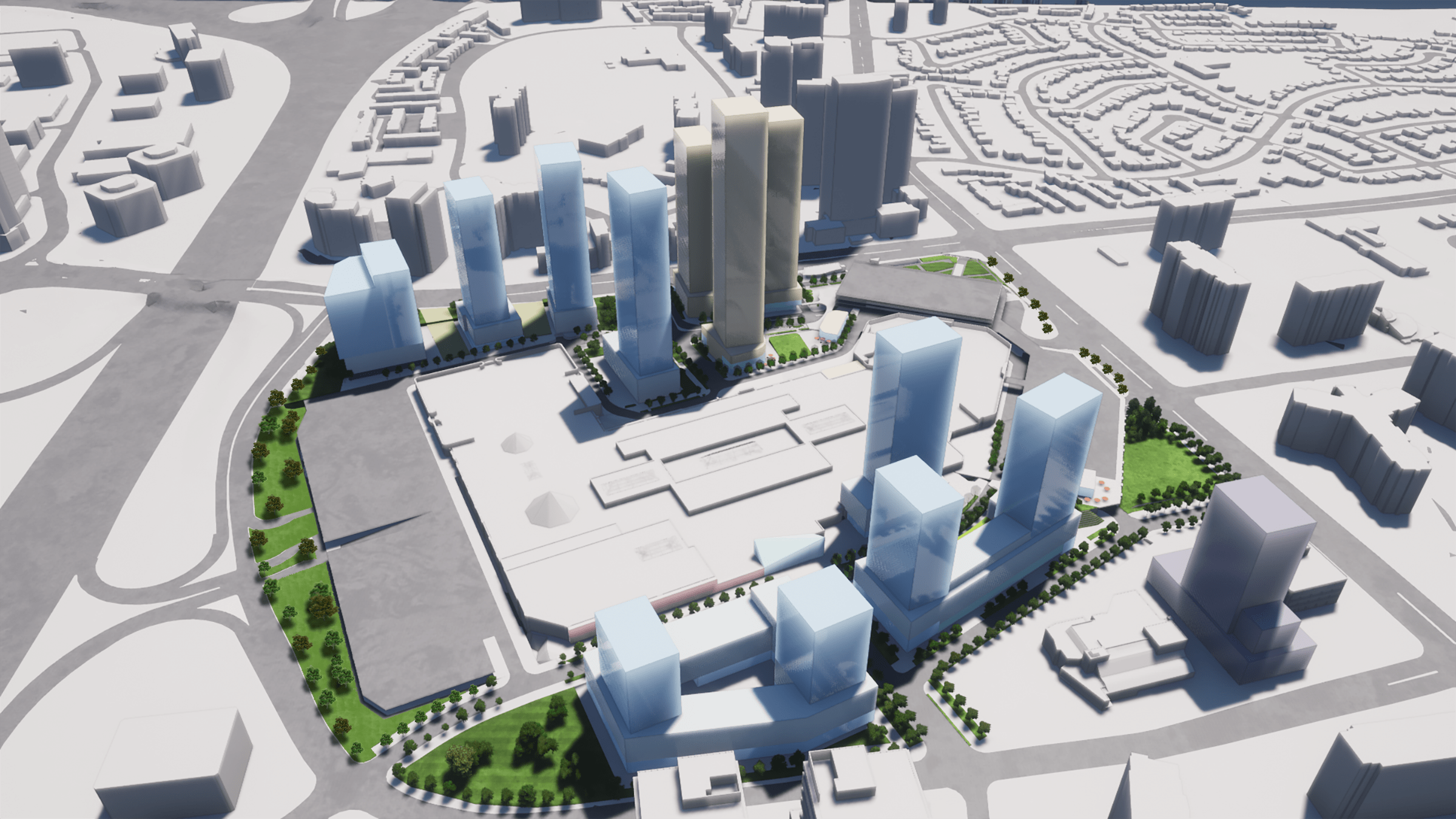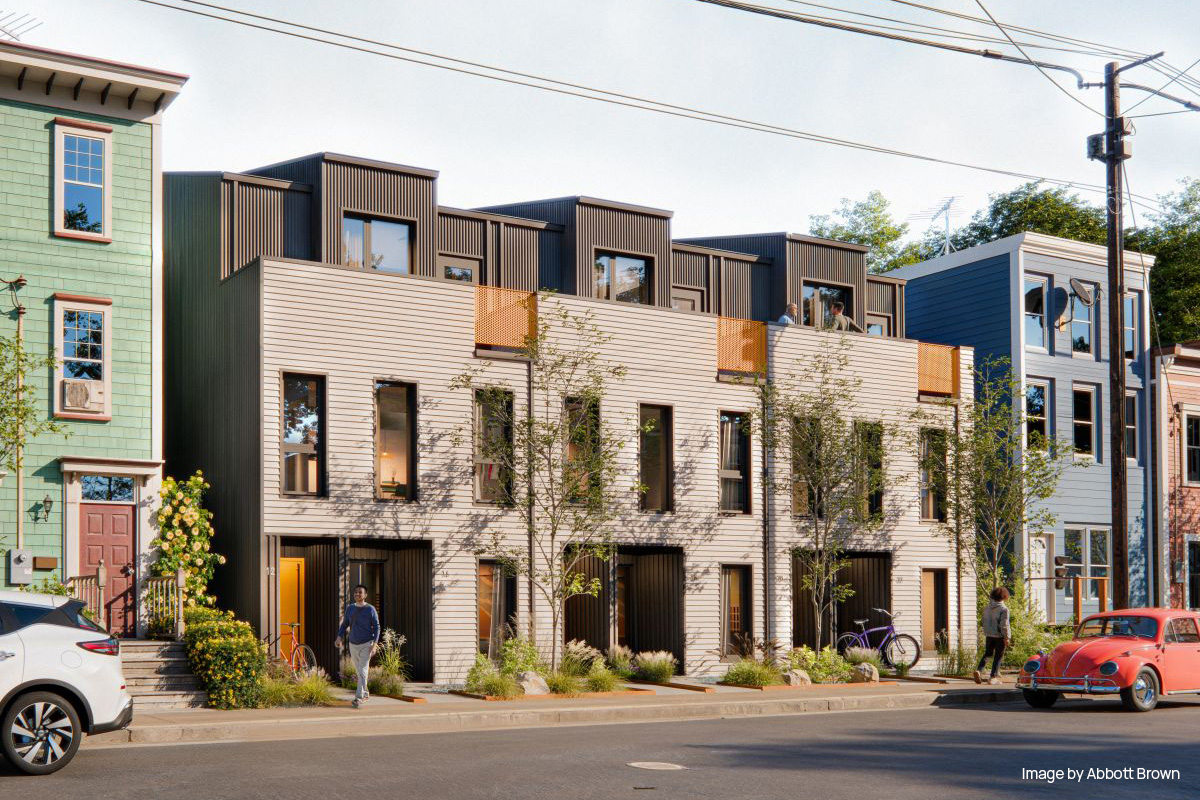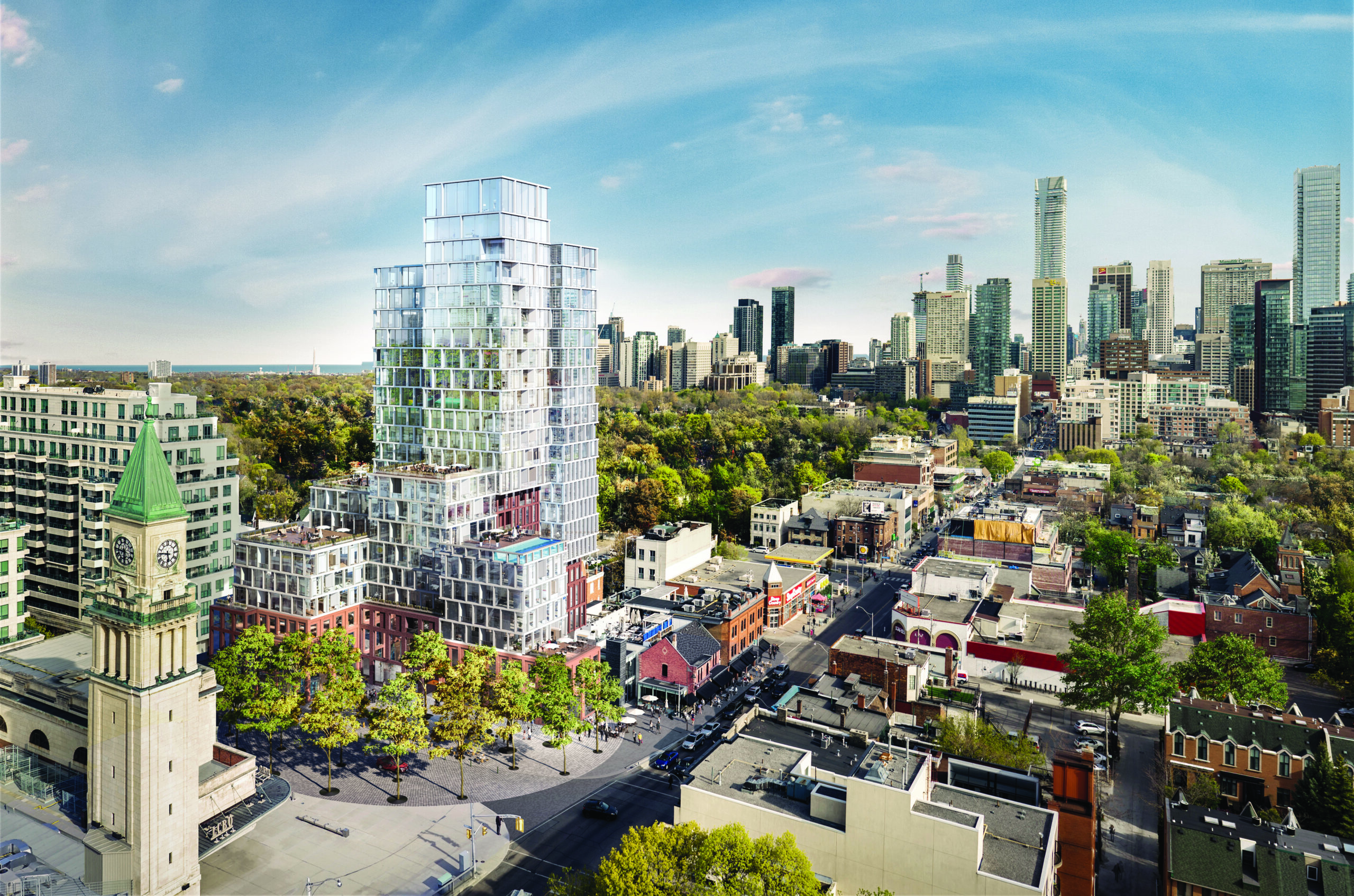Urban Strategies has been working with Cadillac Fairview and SHAPE on a Master Plan vision for the 18.8 hectare CF Fairview Mall property located at 1800 Sheppard Avenue East in Toronto. The future development will urbanize and activate the site edges—which are currently dominated by surface parking lots—to create a new mixed-use, transit-oriented community centered around the retained CF Fairview Mall and Don Mills subway station.
Our work on this project includes Planning and Urban Design consulting services in support of a Master Plan for an Official Plan Amendment resubmission, as well as the Phase 1 Zoning By-law Amendment application. The Master Plan contemplates the retention and enhancement of the existing CF Fairview Mall.

As the Site develops incrementally, new parks and portions of an enhanced internal circulation road systems will be dedicated to the City as public infrastructure to support intensification of the site and surrounding area. The masterplan supports enhanced mobility options including new pedestrian and cycling infrastructure to enable increased active transportation.
The redevelopment of the peripheral surface parking lots into a mixed-use community will include over 4,700 residential units in 9 new buildings ranging in height from 18 to 58 storeys. The project also includes up to 40,000 sq m of additional non-residential uses envisioned to include retail and office uses.





