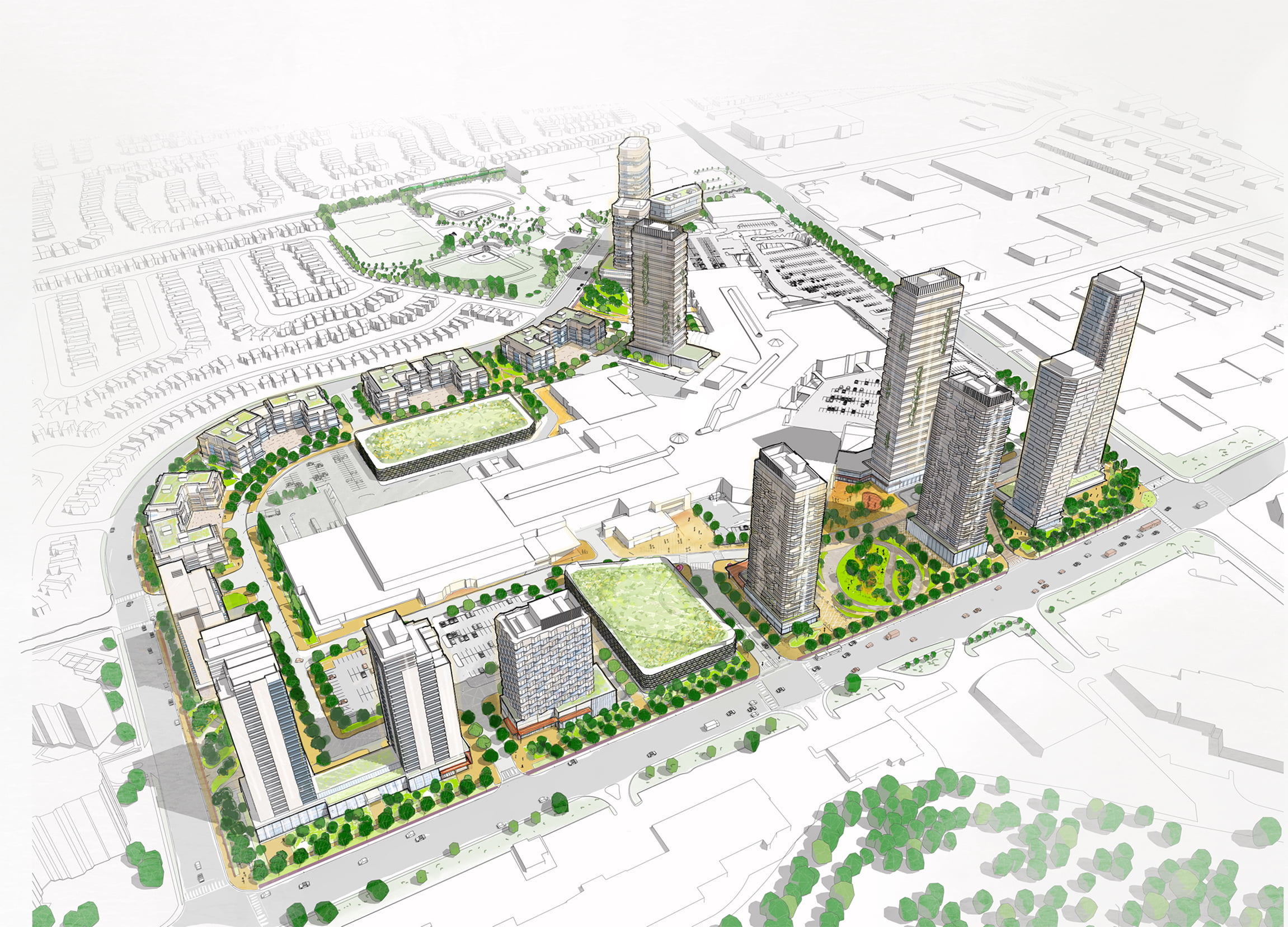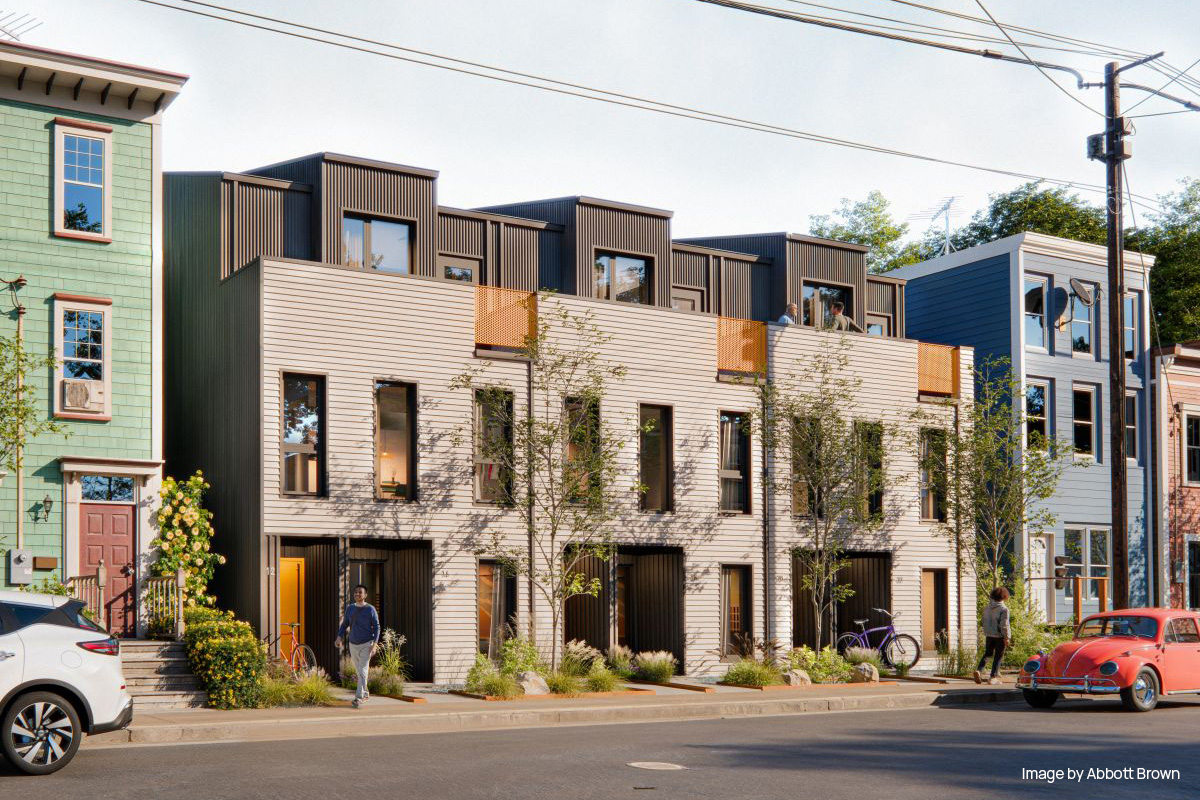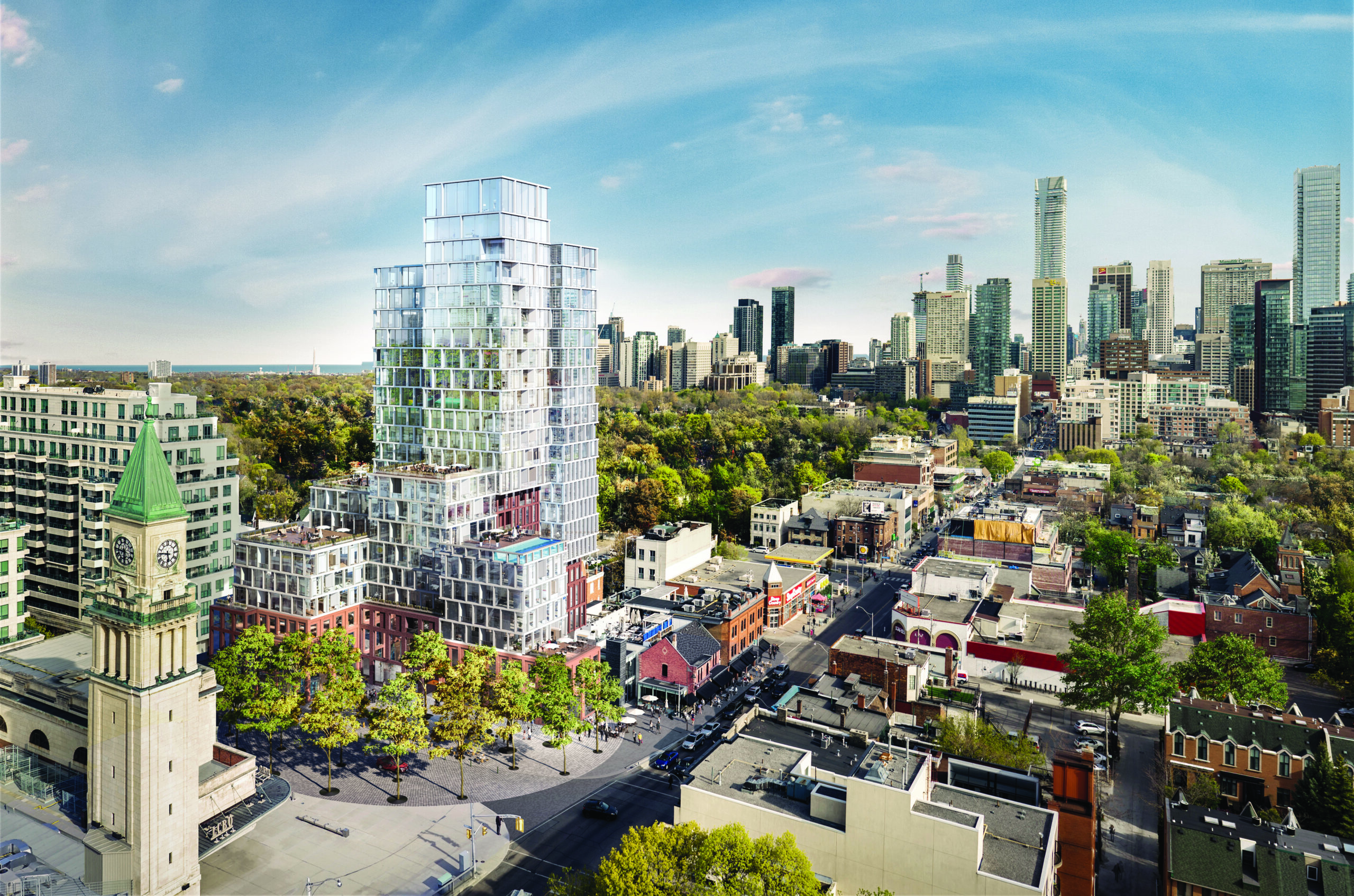Urban Strategies is the urban design lead in the development of a master plan for the CF Markville Mall site. The current stage of the project focuses on the preparation of an Official Plan Amendment for the entire site, while future project stages will consist of Zoning By-Law Amendment and Site Plan applications for the individual phases of the project. The Official Plan Amendment was submitted to the City of Markham in June 2023. Urban Strategies was responsible for producing the following deliverables for the Official Plan Amendment: Urban Design Brief including various renderings and graphics, massing model, and Sun-Shadow Study. Through the Urban Design Brief, Urban Strategies has been responsible for preparing the project vision and guiding principles, detailed context and site analysis, planning policy and land use analysis, and the master plan development concept and development yields. The master plan includes proposed street and block layout, access and circulation patterns, built form and massing, and a public realm plan which includes public parkland, POPs, and streetscape improvements.
The master plan retains the Mall and seeks to introduce a comprehensively planned and connected mixed-use community in place of the existing surface parking surrounding the Mall building. The plan consists of 14 new buildings (with 9 of the buildings containing 12 towers) and 2 new parking decks, with building heights ranging from 6 to 45 storeys with approximately 4,340 new residential units across 369,800m2 of residential space and 11,200m2 of non-residential space including retail and potential community amenity uses, as well as a new public realm network comprised of 10,400m2 of public parkland and 7,400m2 of Privately Owned Public Space (POPS). Urban Strategies has worked closely with the client, consultant team, and City staff to prepare the master plan to address existing and emerging City policies for the site. The site is subject to an Area and Site Specific Policy for the Markville Key Development Area (KDA), which promotes a higher density mixed-use area. The policies also direct that a new secondary plan be established for the Markville KDA lands. To this extent, the City is currently undertaking the Markville Secondary Plan Study. Urban Strategies and the project team will work closely with the City to coordinate the evolution of the master plan with the emerging Secondary Plan.
Key Team Members

Eric Turcotte

Leigh McGrath

Desi Simova



