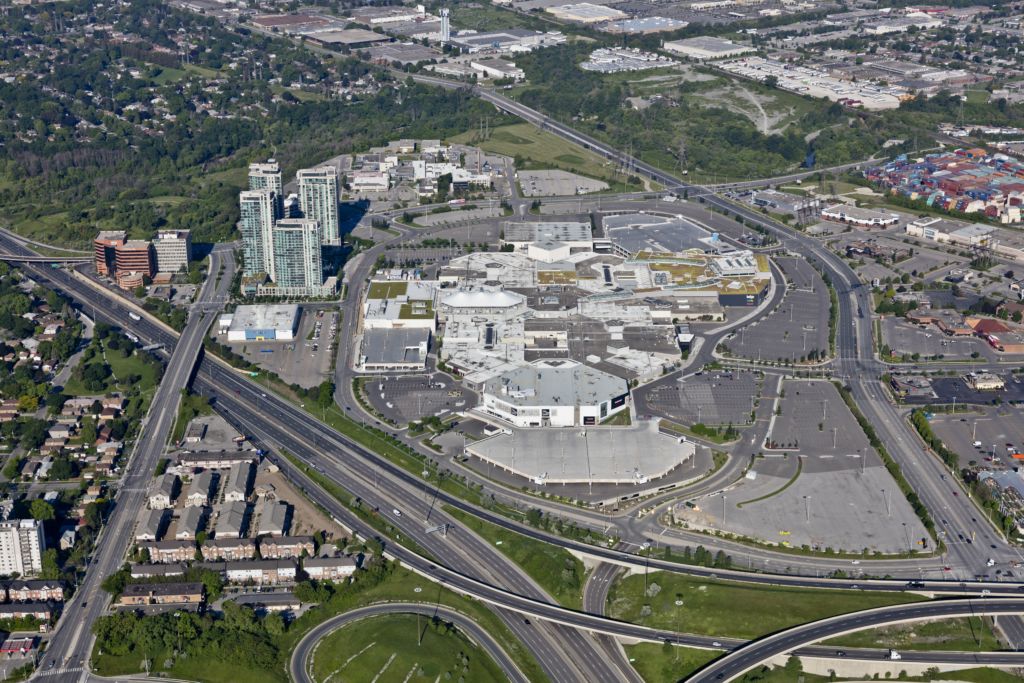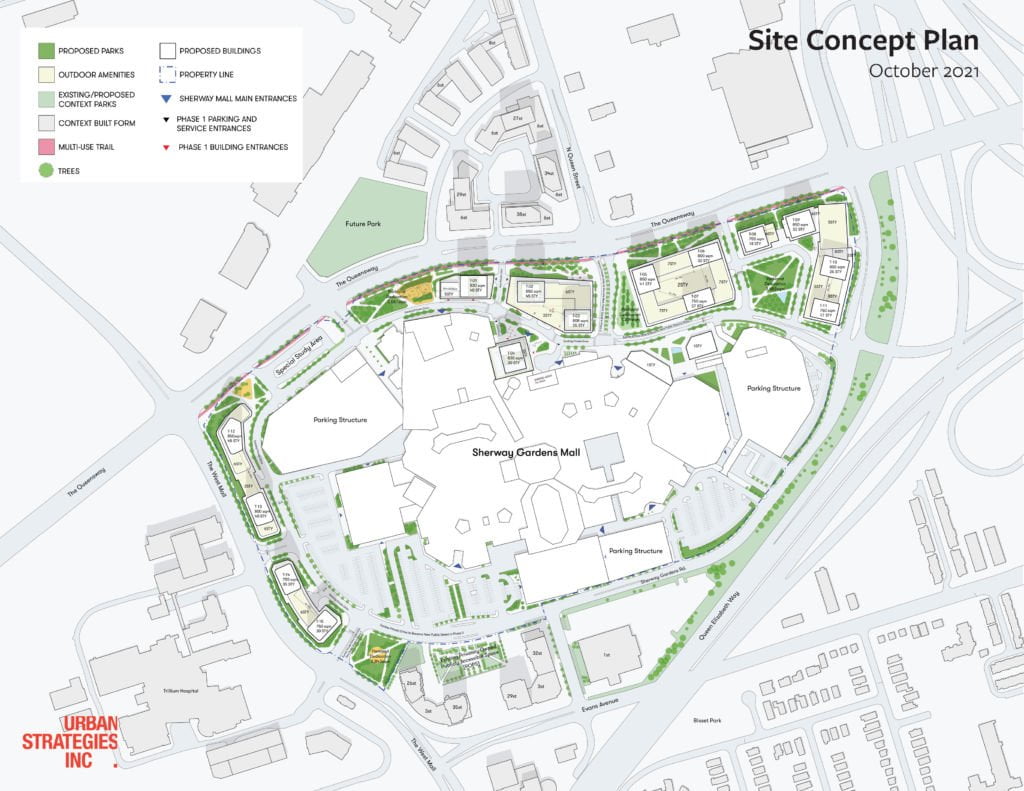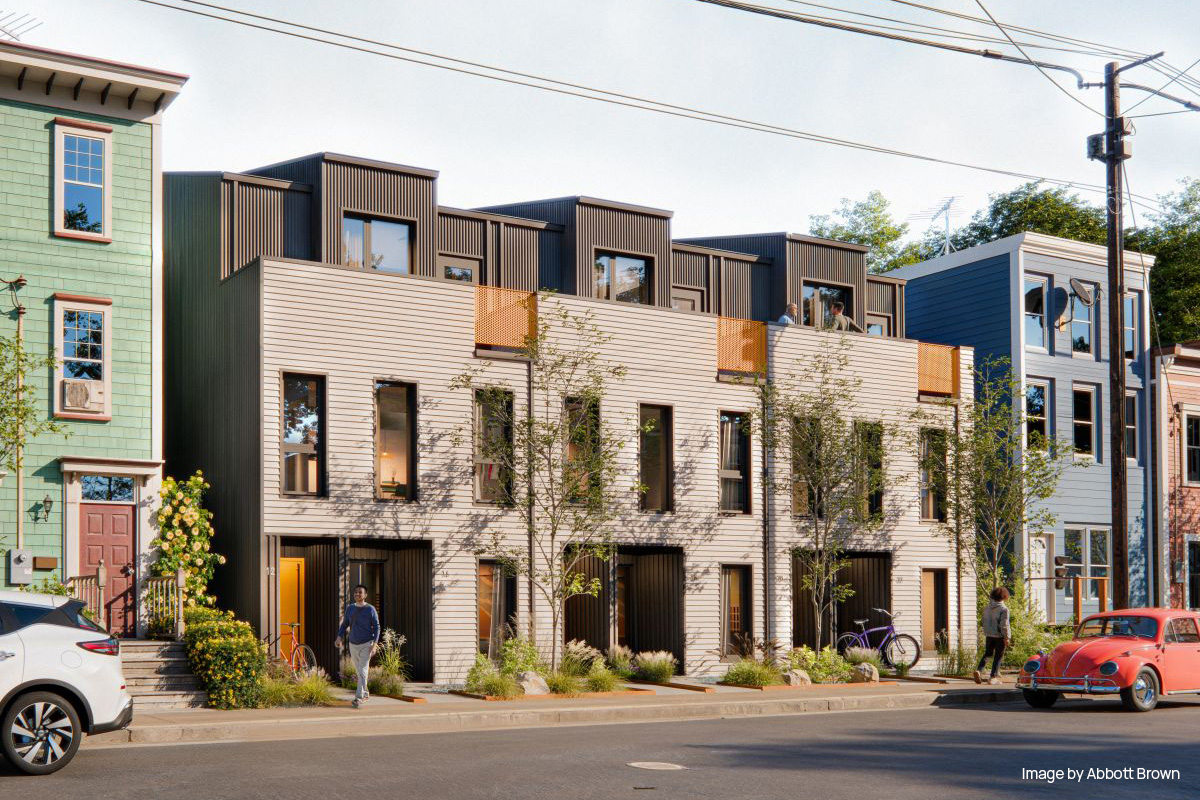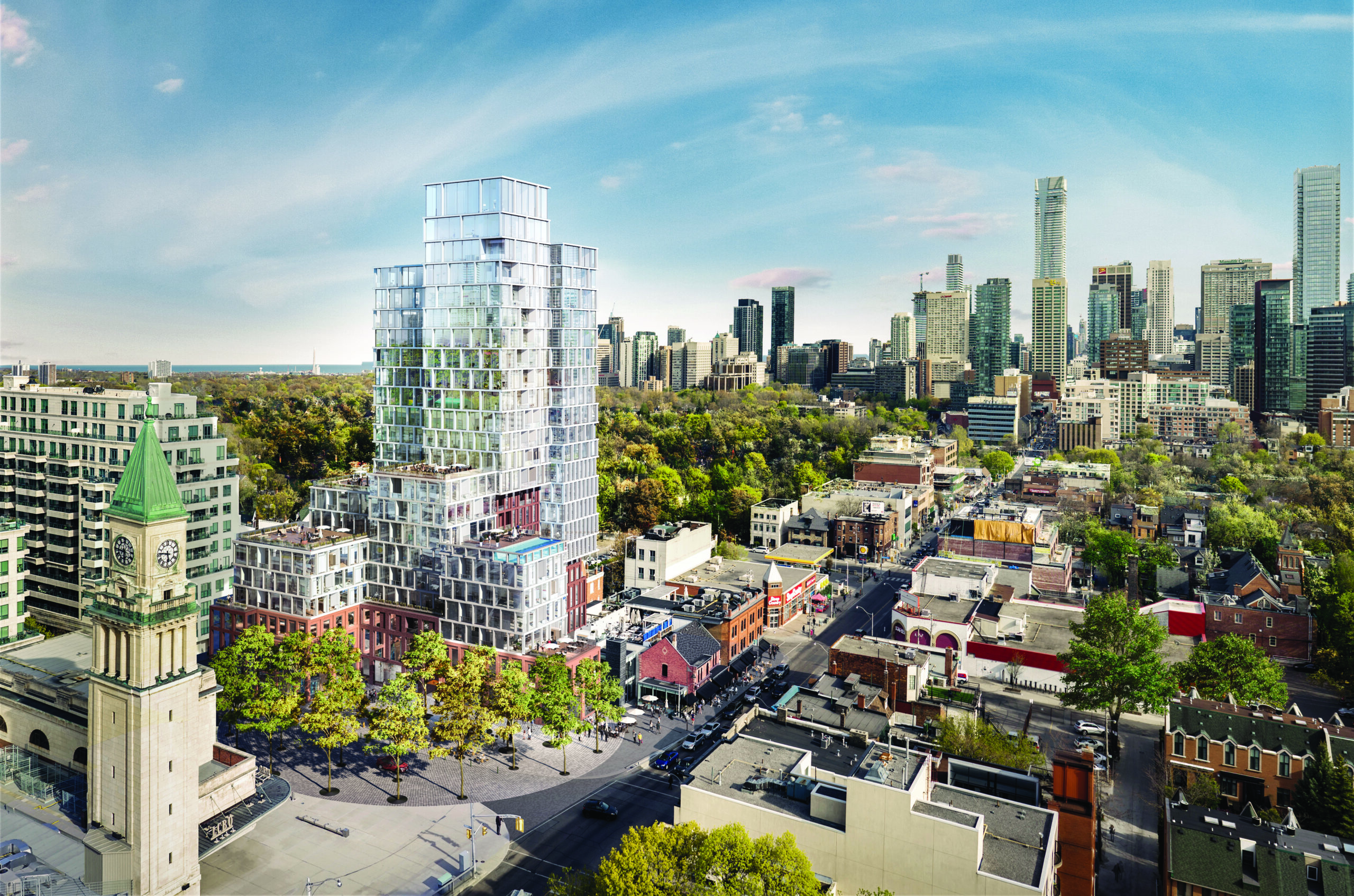Urban Strategies has been working with Diamond Corp and The Cadillac Fairview Corporation Ltd. on a Master Plan for the 30-hectare CF Sherway Gardens Mall property located at 25 The West Mall in Etobicoke, Toronto. The project represents an opportunity to urbanize and enhance a large-scale shopping and entertainment hub of regional significance by adding complementary high-density development and a reimagined public realm.

Our work on this project includes Planning and Urban Design consulting services in support of a Master Plan for an Official Plan Amendment resubmission, as well as the Phase 1 Zoning By-law Amendment application.
The Master Plan contemplates the retention and enhancement of the existing CF Sherway Gardens Mall lands and the redevelopment of the peripheral surface parking lots into a mixed-use community at the centre of the Sherway Area. Over 6,200 residential units are proposed in 15 new buildings ranging in height from 17 to 45 storeys, as well as over 14,000 m2 of new retail and office uses.

The Master Plan includes the creation of several new public parks and a network of other private open spaces, as well as a land dedication for a new multi-use pedestrian and cyclist path along the south side of The Queensway. A Special Study Area is incorporated to protect for potential future public transit infrastructure at the corner of The Queensway and The West Mall.
Urban Strategies is also providing expert Planning and Urban Design evidence on behalf of Cadillac Fairview with respect to ongoing mediation in relation to Cadillac Fairview’s appeal of the Sherway Area Secondary Plan (OPA 469) to the Ontario Land Tribunal.
Key Team Members

Eric Turcotte

Leigh McGrath

Peter Pantalone



