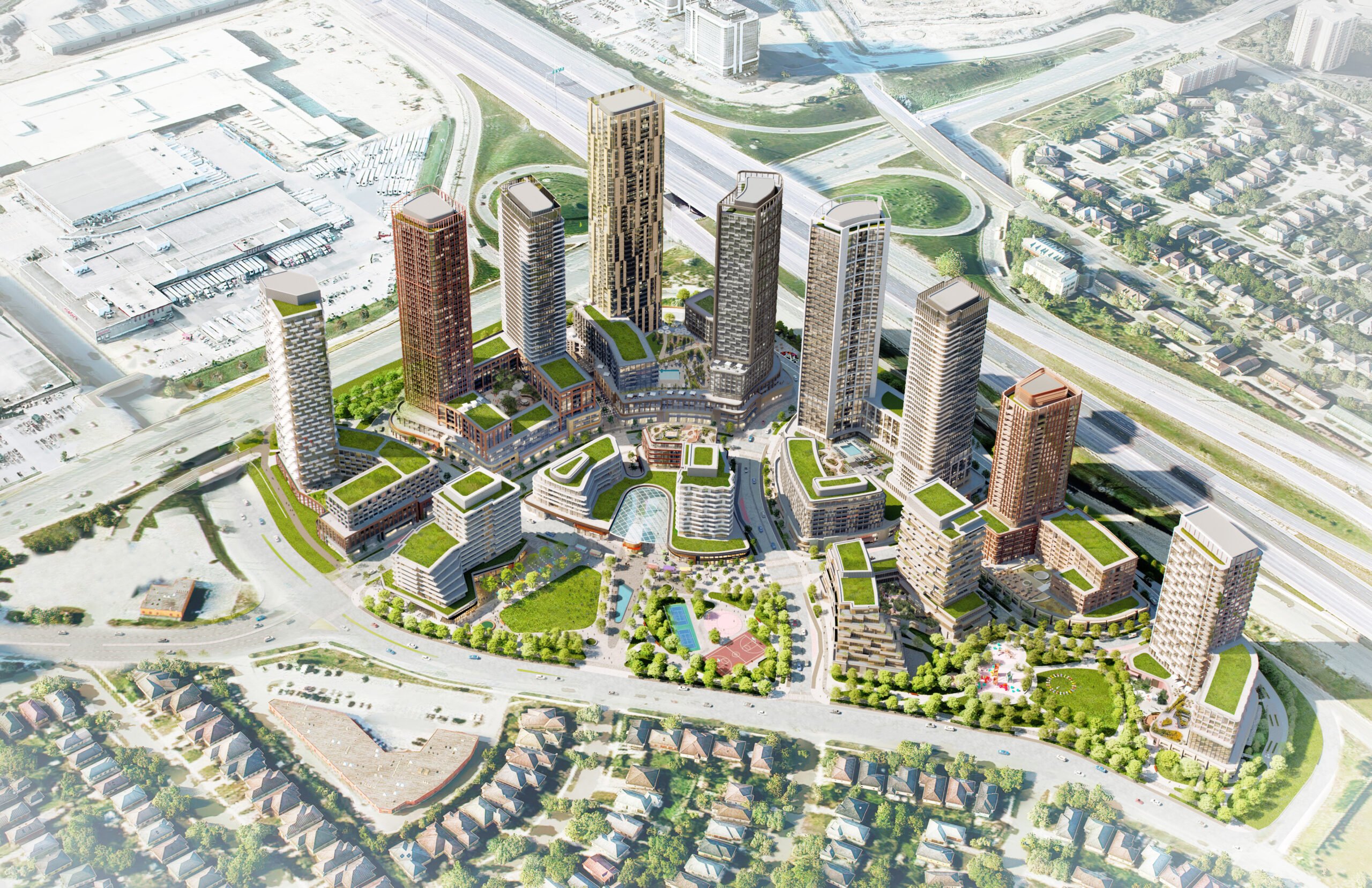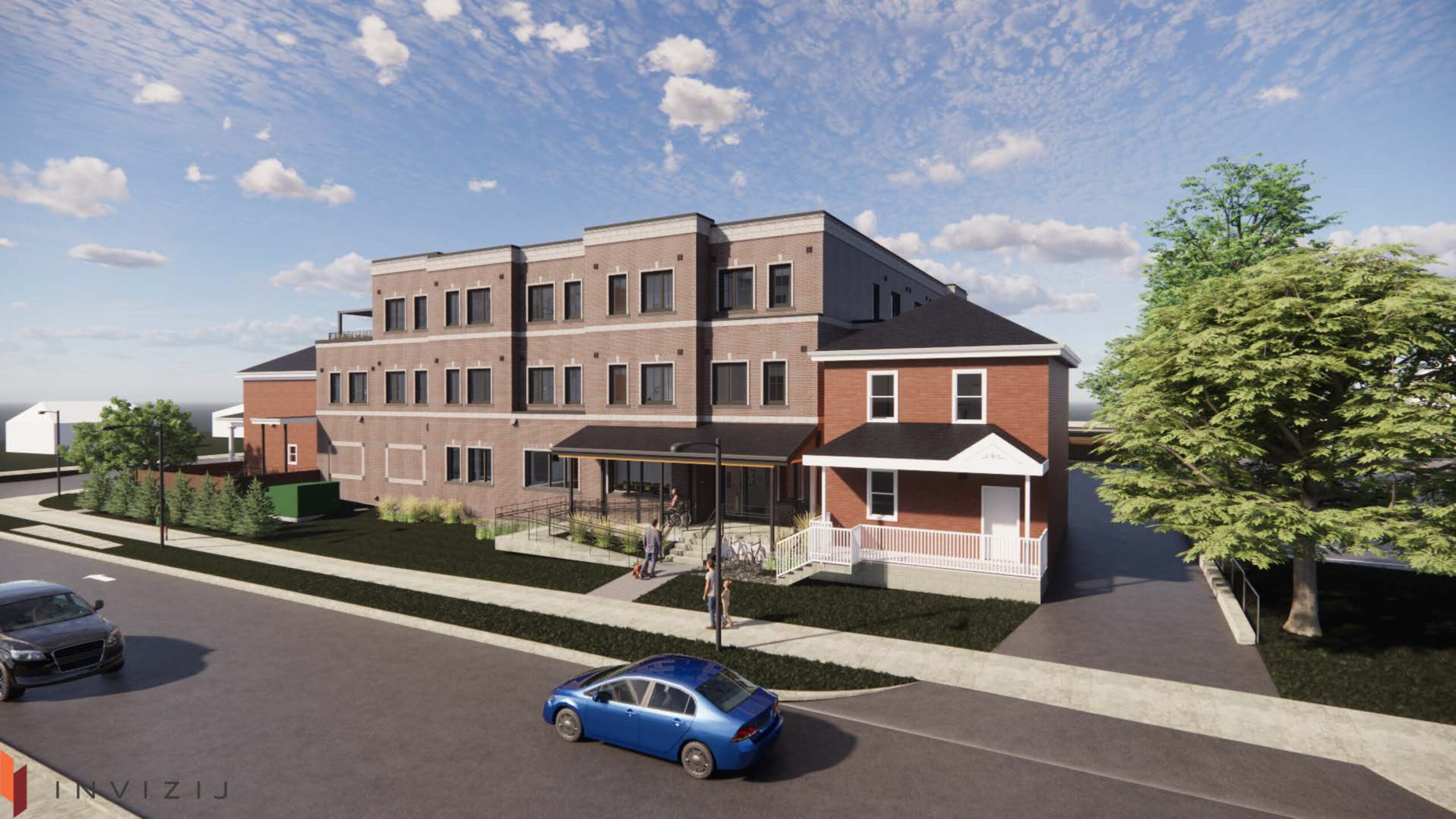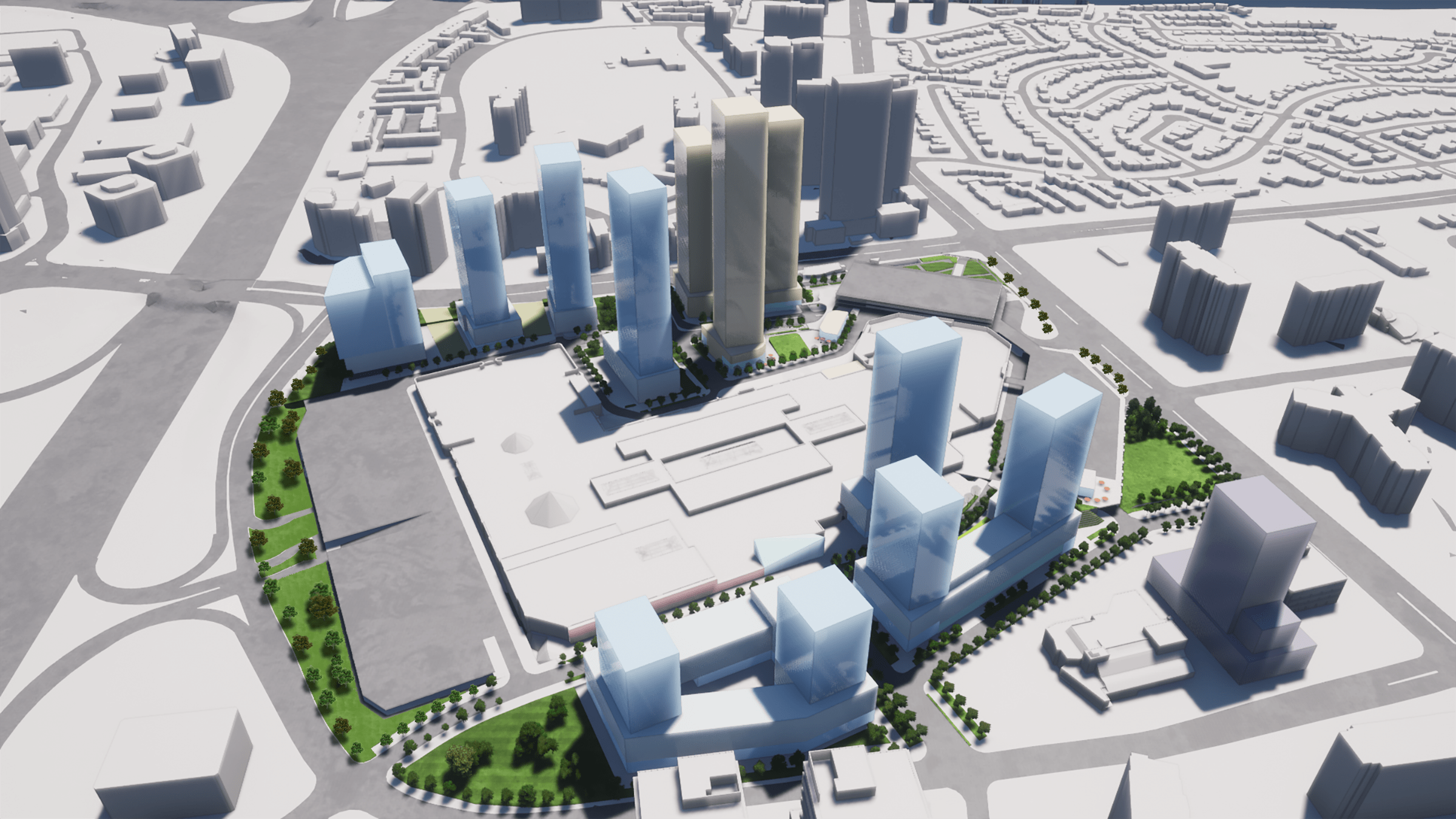Urban Strategies has been retained by QuadReal property group to work on the master planning, community visioning and engagement, and development approvals for the redevelopment of Cloverdale Mall.
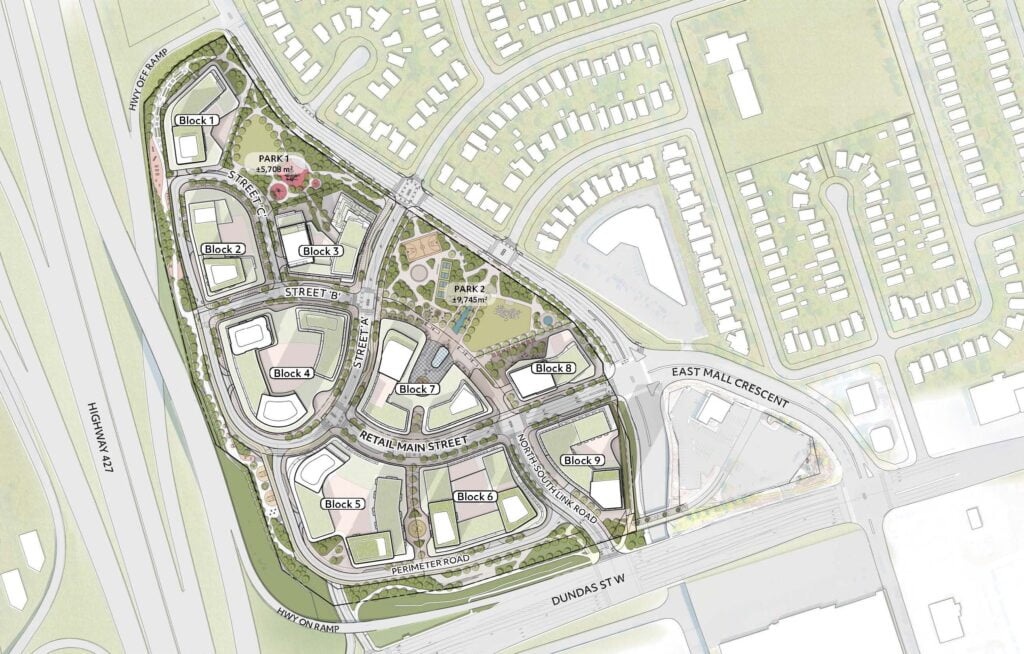
Home to over 90 stores and services, Cloverdale Mall, at a size of approximately 435,000 sq ft, is situated in the middle of a 32 acre site. Since its opening in 1956, Cloverdale Mall has grown into more than just a shopping destination – it remains an important gathering place for the surrounding community. After more than 60 years of operation, Cloverdale Mall faces an opportunity to shift from a low-rise shopping centre to a mixed-use destination. QuadReal is proposing to reinvigorate Cloverdale Mall as an innovative and dynamic mixed-use, urban community offering a strong sense of place, sustainable design, and thoughtful integration with the surrounding neighbourhood context. The Master Plan process prioritizes engagement, striving to facilitate a new space for the community, influenced by the community.
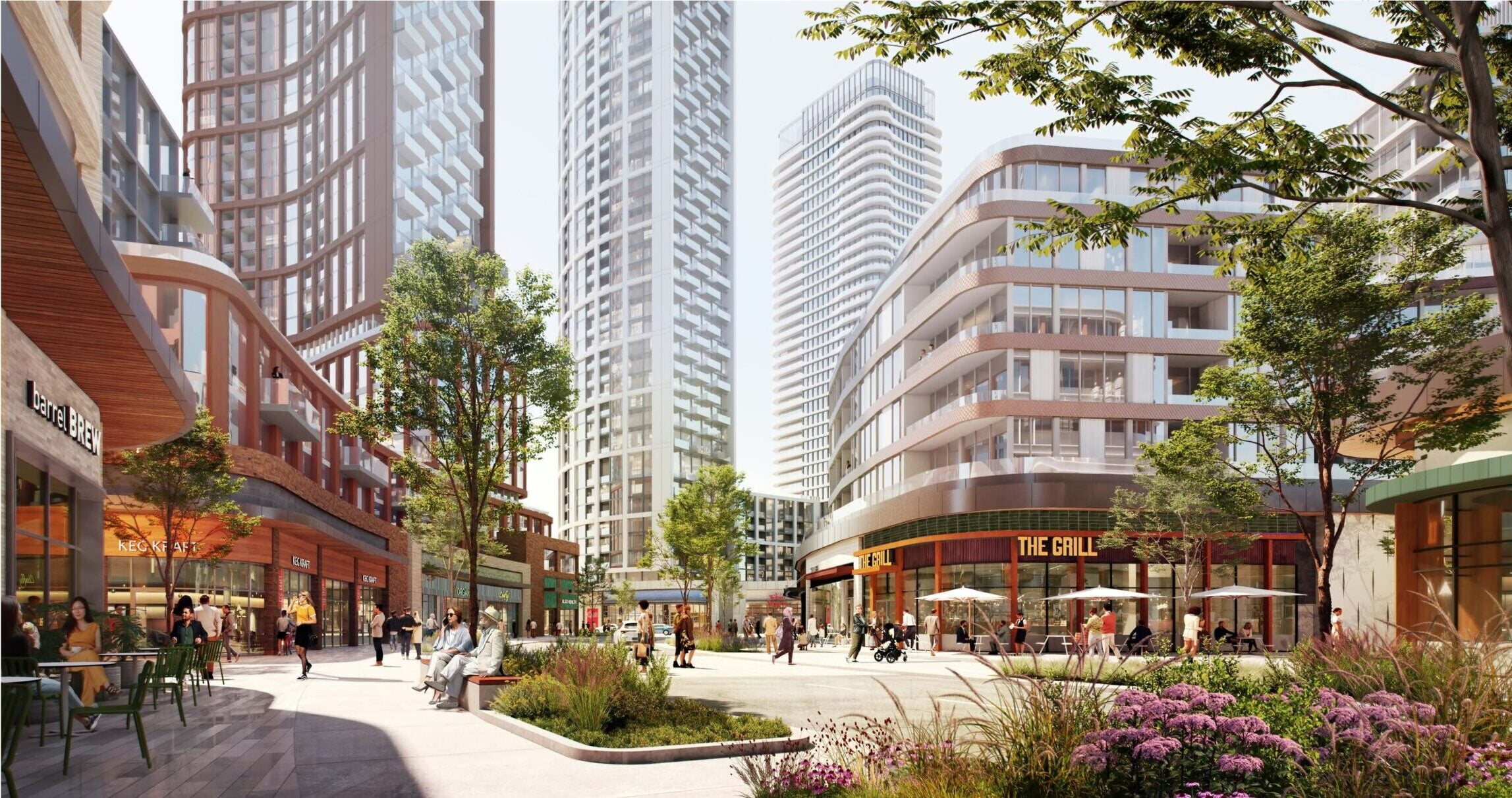
Currently at the application stage, Urban Strategies is working with the project team to seek development approvals (Official Plan and Zoning Amendments and Draft Plan of Subdivision) to transform an underutilized mall site into a comprehensively planned and fully integrated mixed-use development, built on a robust engagement strategy that enhances the master plan, and will ensure a successful outcome.
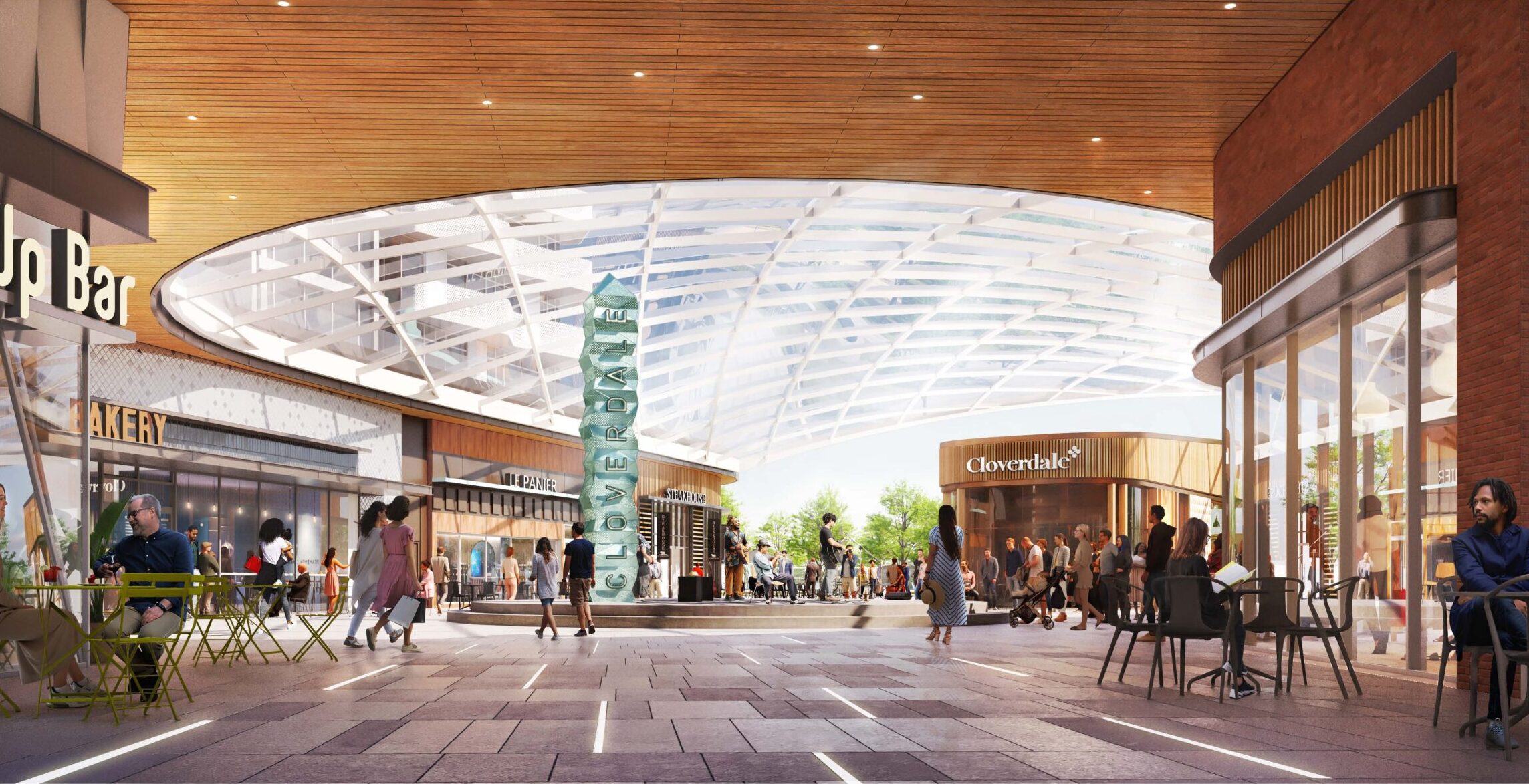
Key Team Members

