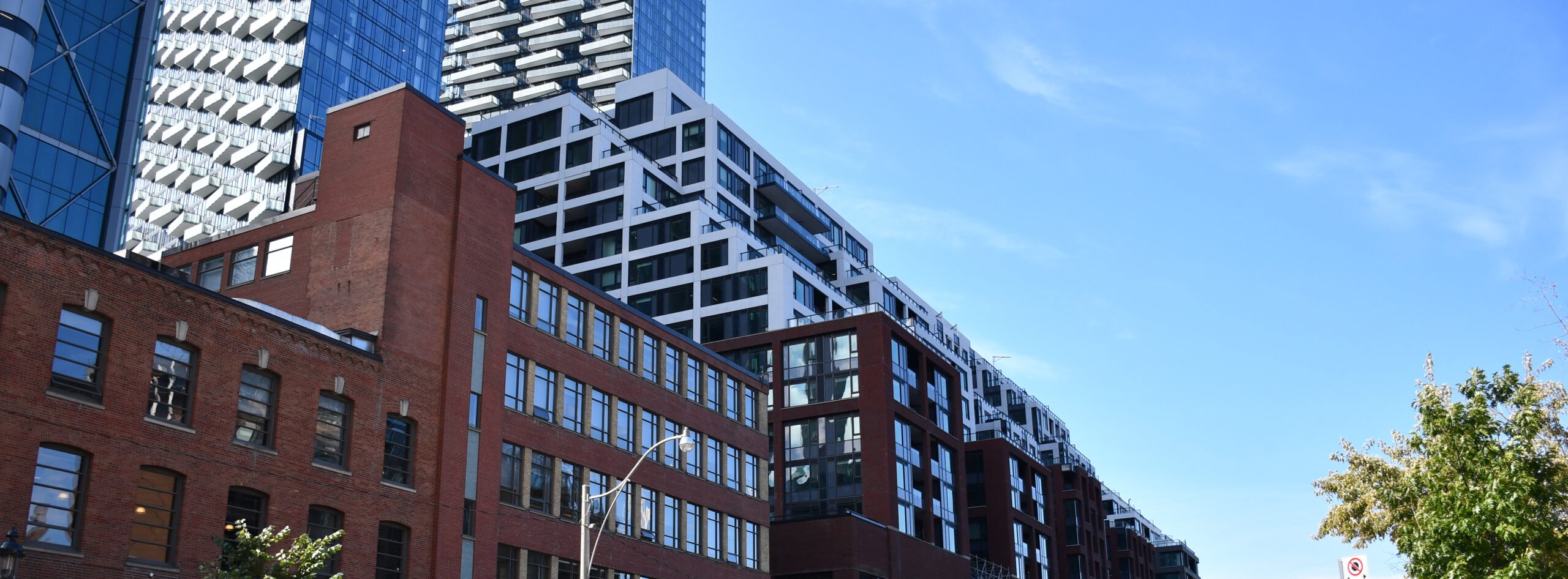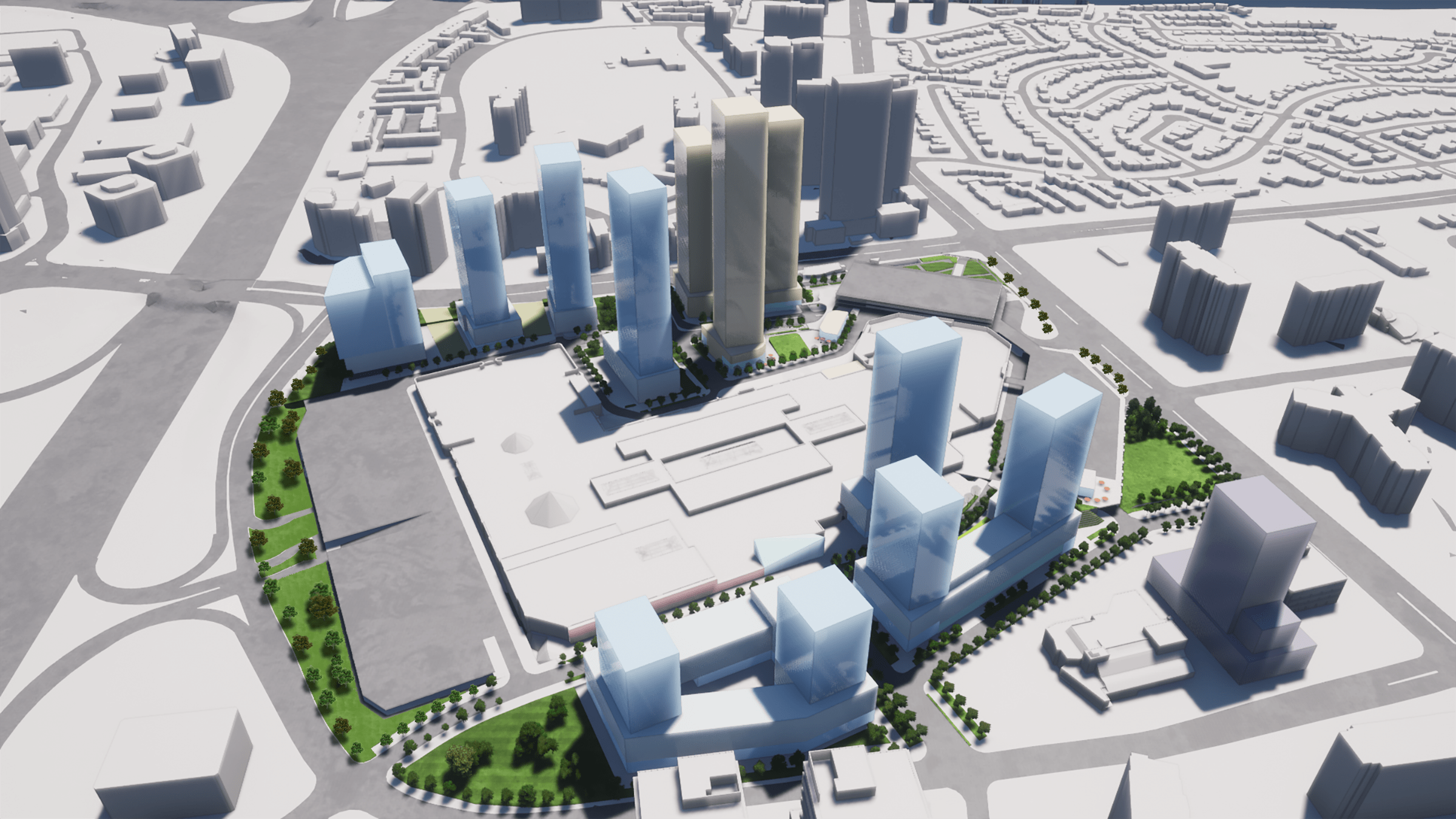Commerce Court is located at the intersection of King Street and Bay Street at the centre of Toronto’s Financial District. The existing complex contains the iconic North and West buildings constructed in 1930 and 1972. However, in recent years, the city’s aggressive densification has changed the physical, economic, social and cultural landscape in which it is situated. While the iconic North and West buildings, remain desirable the East and South buildings have become outdated and do not meet expectations for Class A office environments. In order for Commerce Court to regain its status as a prestige business address at the epicenter of Canada’s financial capital, QuadReal Property Group has been undertaking an ambitious revitalization effort to improvement its facilities and an enhancement the public realm.
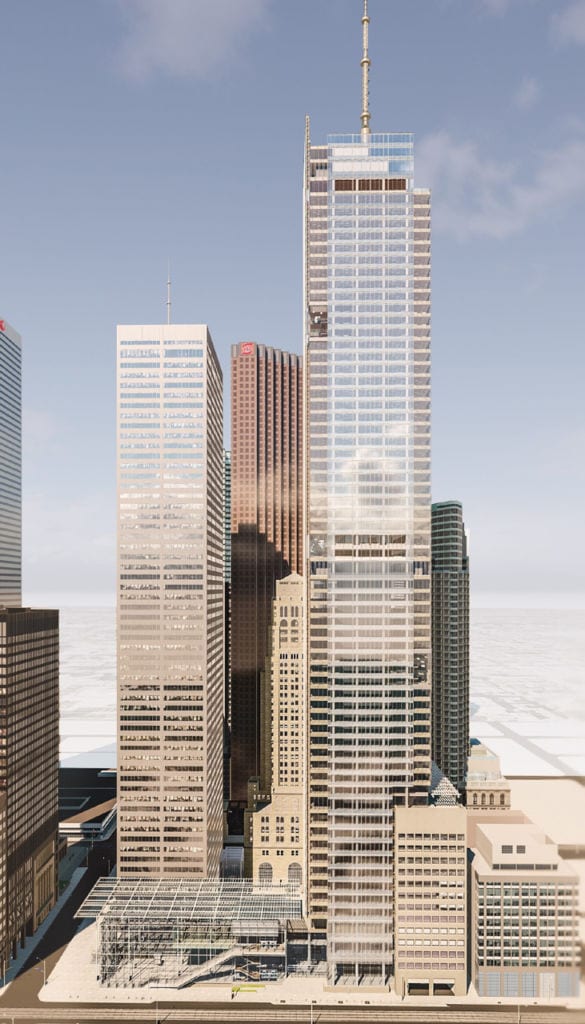
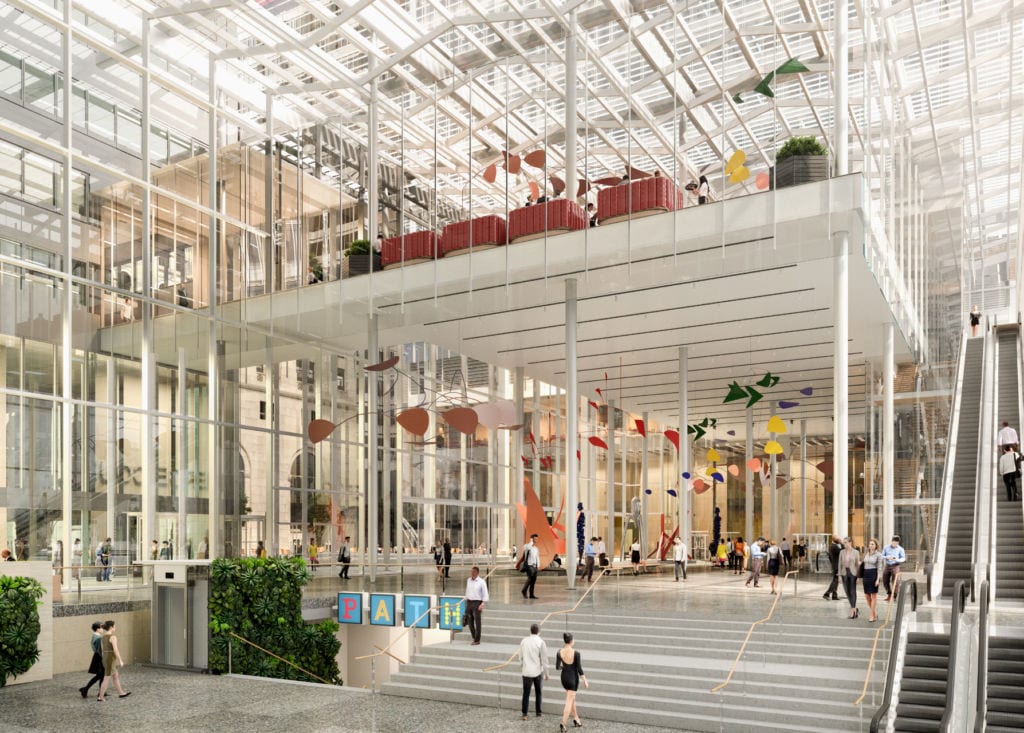
In collaboration with an extensive and multidisciplinary team, Urban Strategies has developed a plan which transforms the property with a 64-storey office tower at the southeast corner of the site and a dynamic 3-storey cultural pavilion at the corner of Bay Street and Wellington. The new tower will add over 160,000 square metres of office space to the Downtown core and will substantially strengthen the city’s employment base.
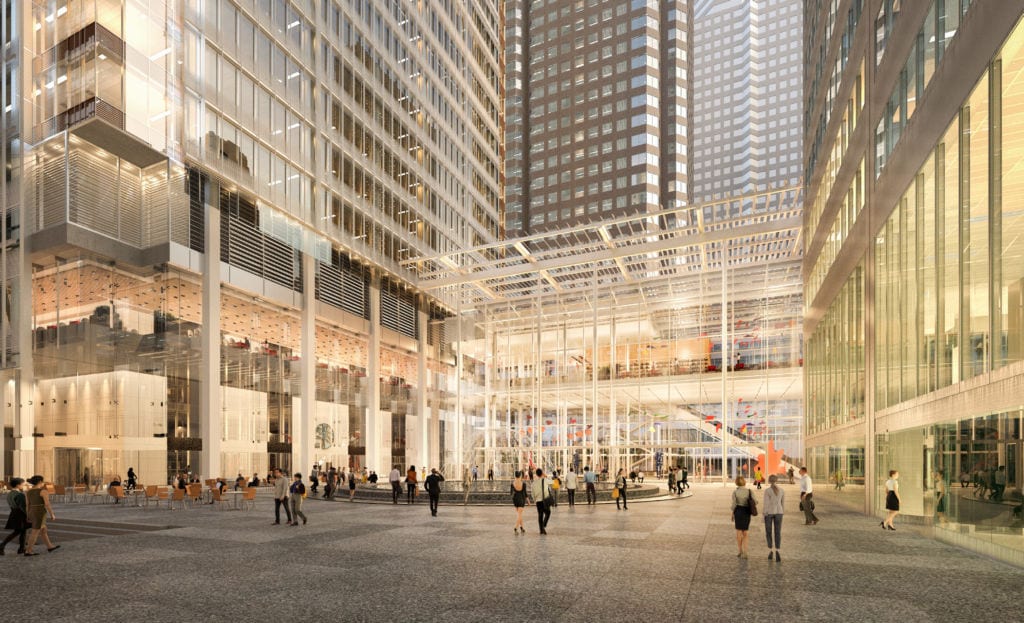

Key Team Members

Frank Lewinberg


