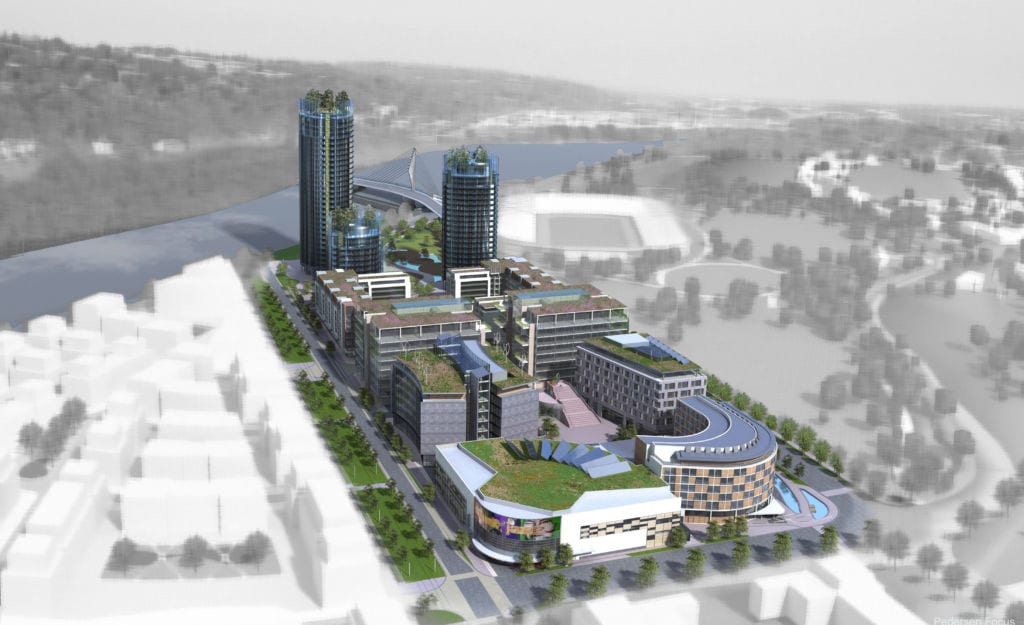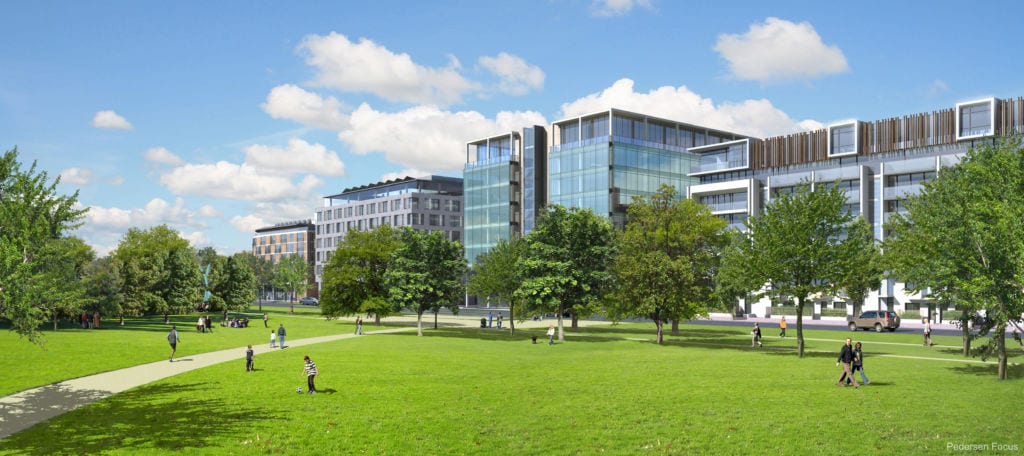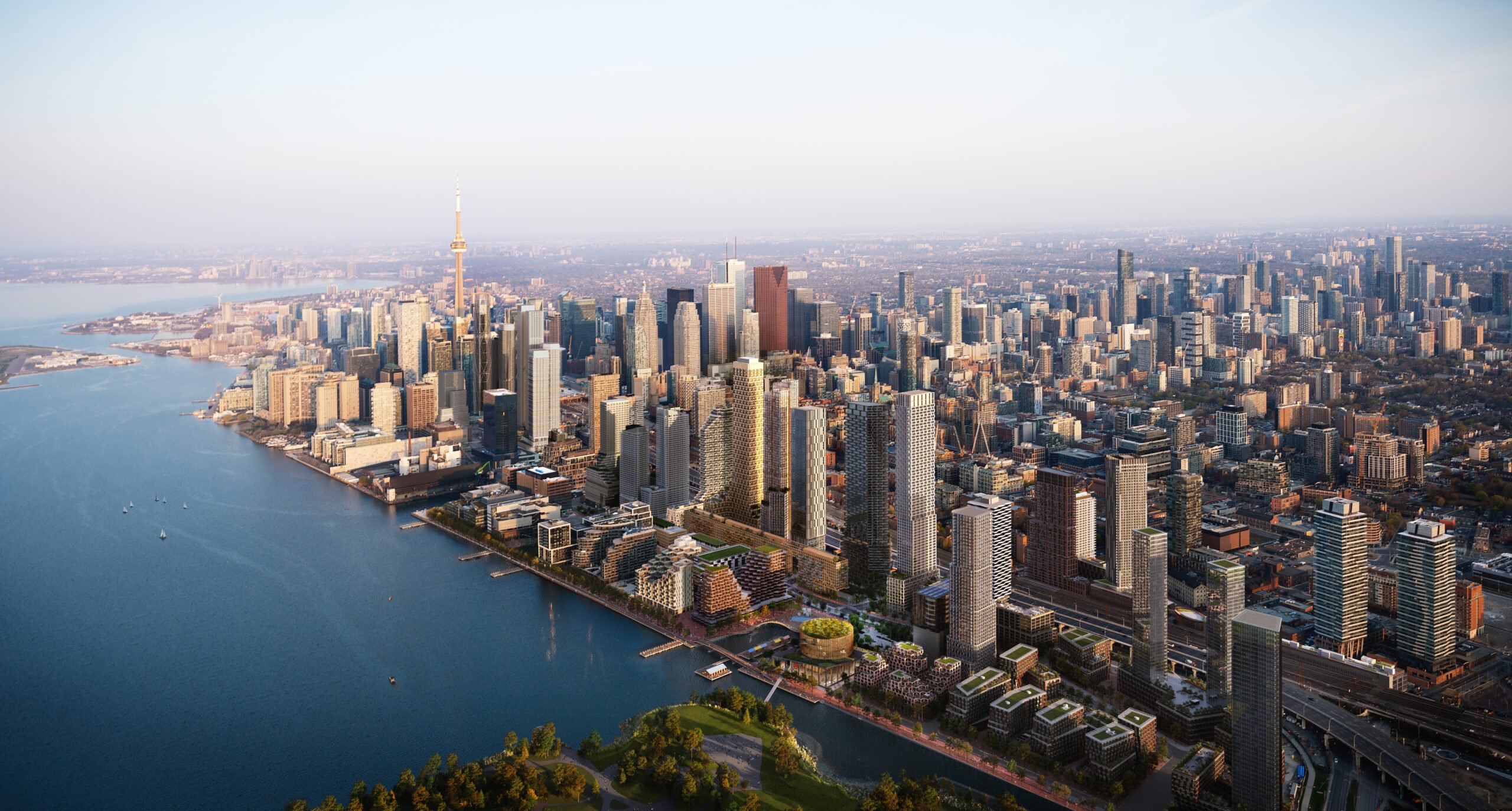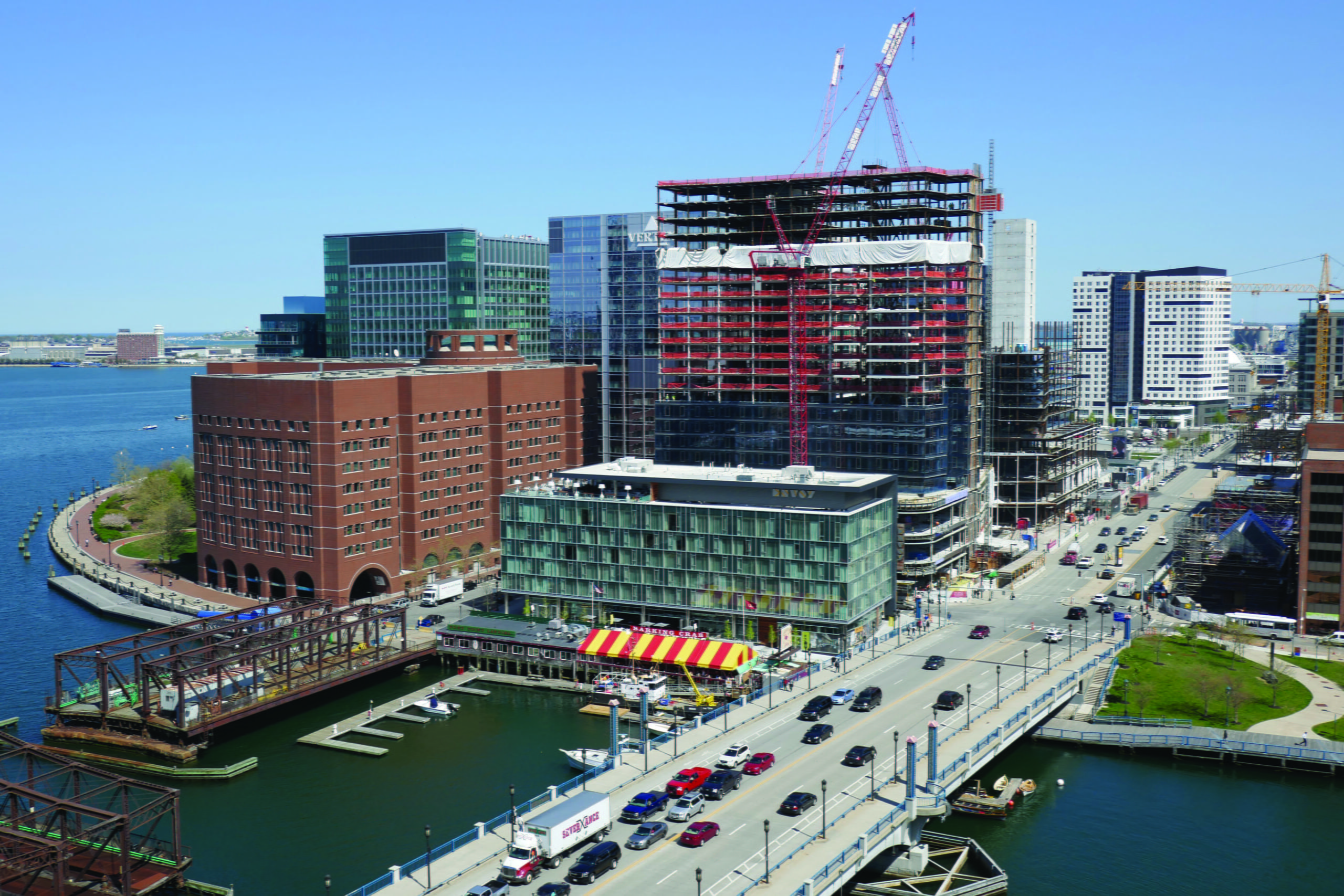Located on the City’s doorstep, the South Docklands represent a unique opportunity to create a diverse, active waterfront district as an extension of the city’s centre – a gateway to the future growth and competitiveness of Cork.
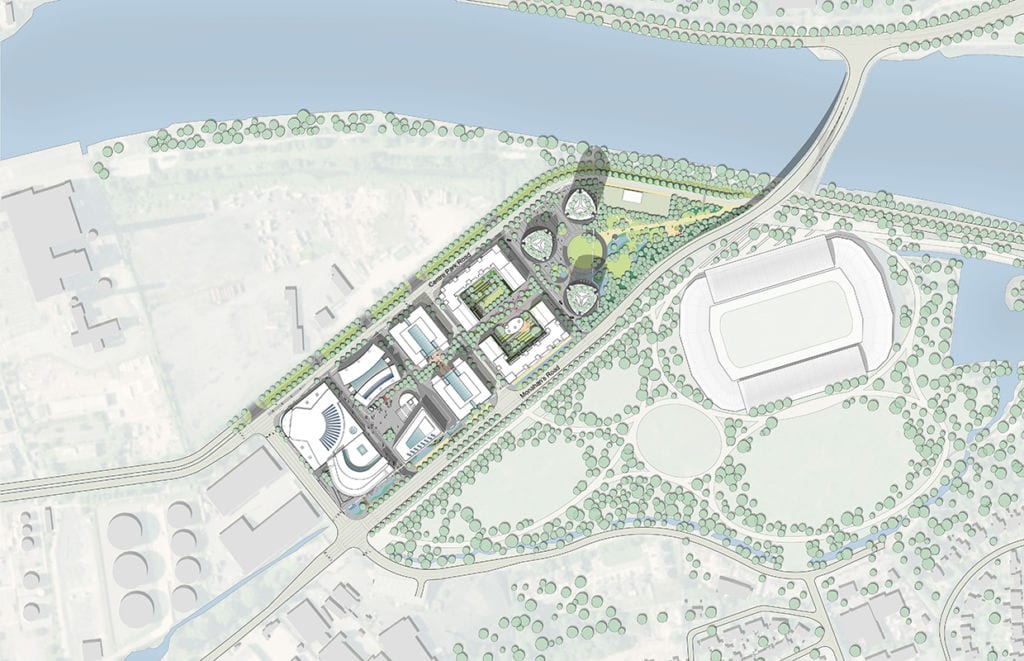
Working in consultation with the City of Cork, Urban Strategies was retained by a major private land owner to create a Masterplan and Vision for the entire 100-hectare South Docklands area. A principal objective of the Masterplan is to establish Cork as a recognised leader in sustainable community design and development. This required an Integrated Systems Approach to community planning and development that explored all opportunities to reduce and reuse resources. Inter-related elements of this approach include:
Land use: creating sufficient densities and mix of uses to support both public transit and district heating and cooling systems, and reclaiming brownfield lands
Transportation: making public transportation accessible, fast, reliable, clean, inter-connected and attractive to compete with the lure of the private automobile
Built form and materials: requiring new buildings to be constructed to the most stringent environmental standards, incorporating natural and recyclable materials, green roofs, stormwater run-off, and adequate insulating features
Consulting with world-renowned sustainability practices from Sweden and London, Urban Strategies will endeavour to create the first fully integrated model sustainable community in Ireland.
