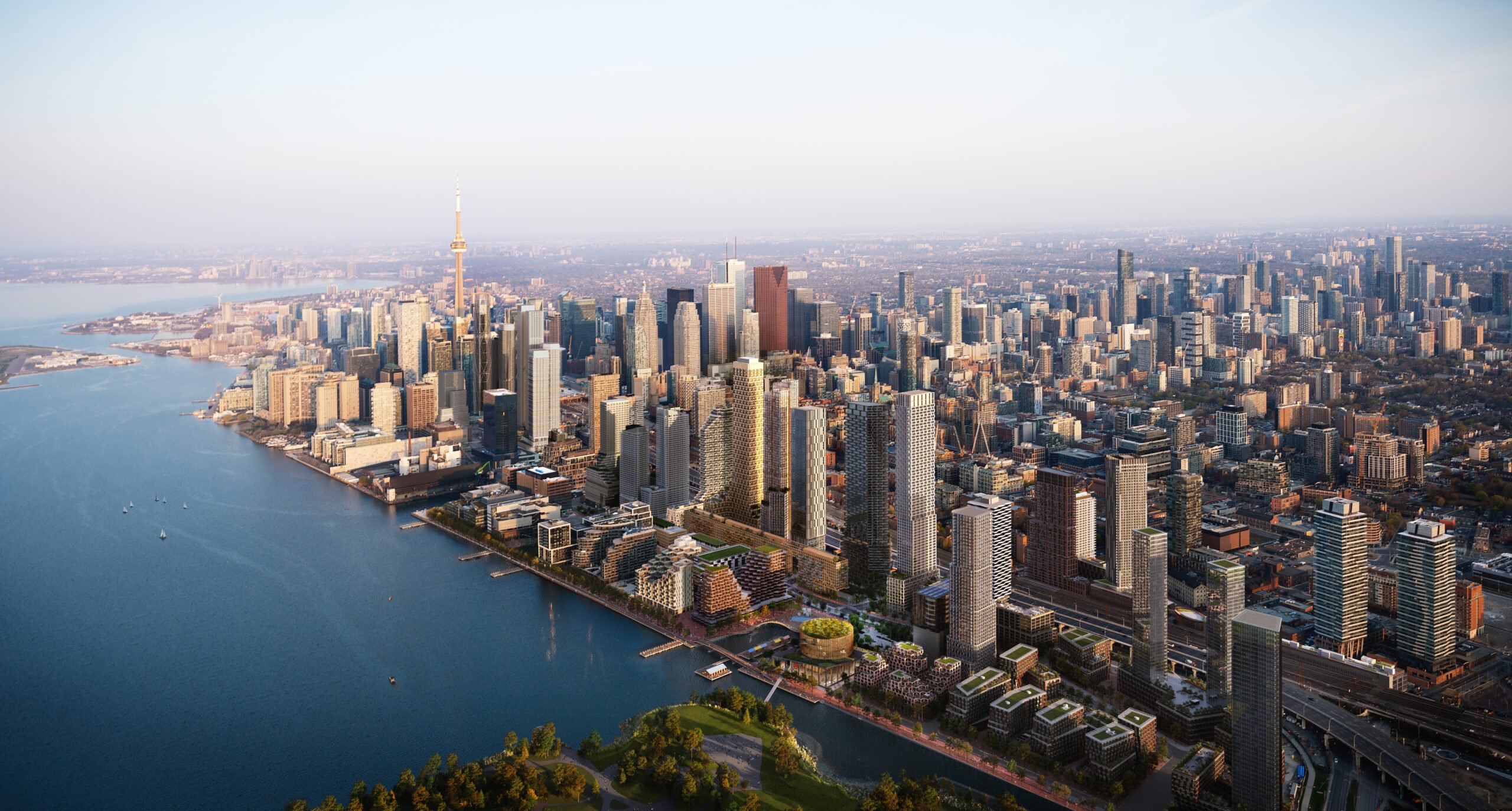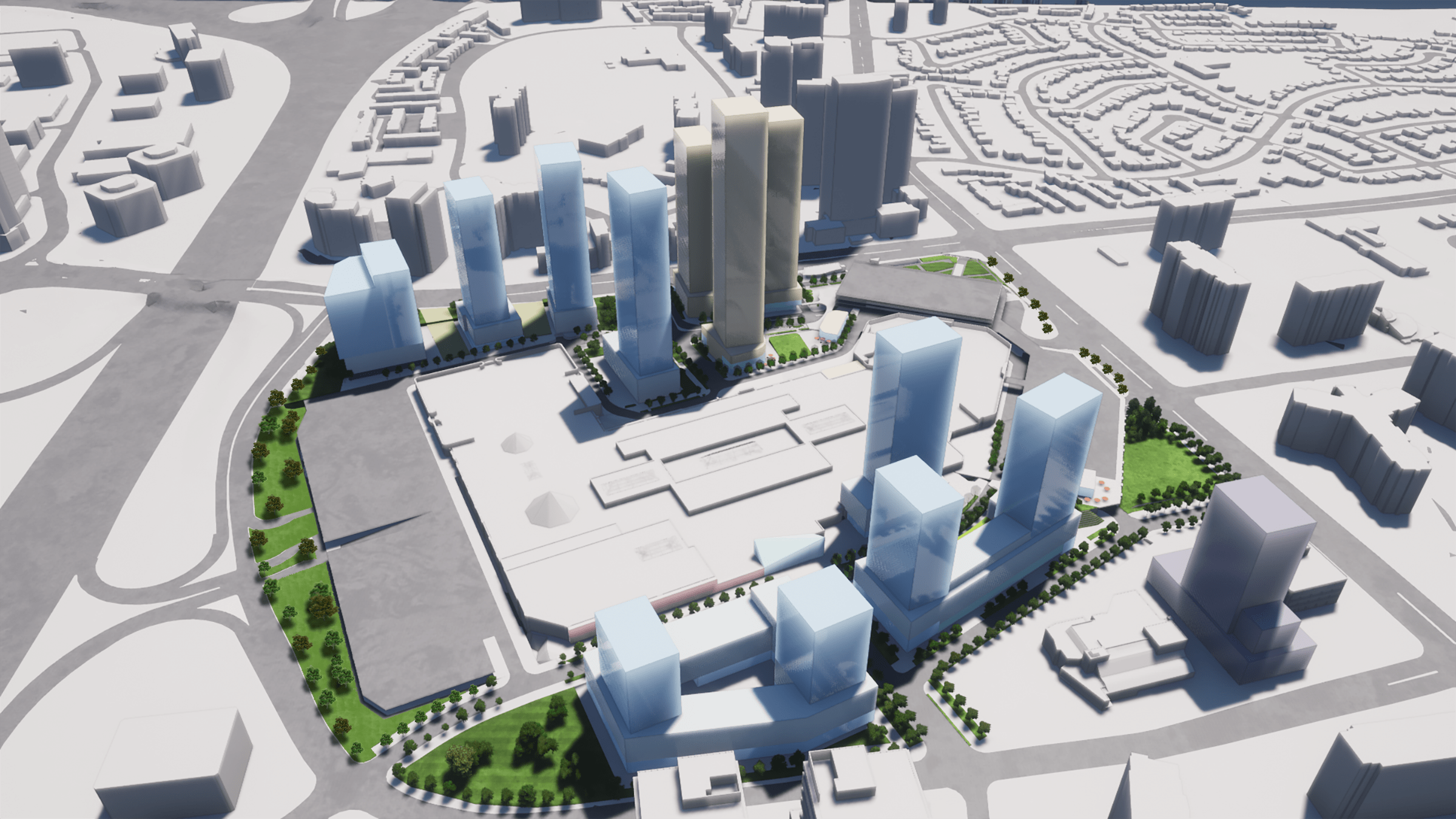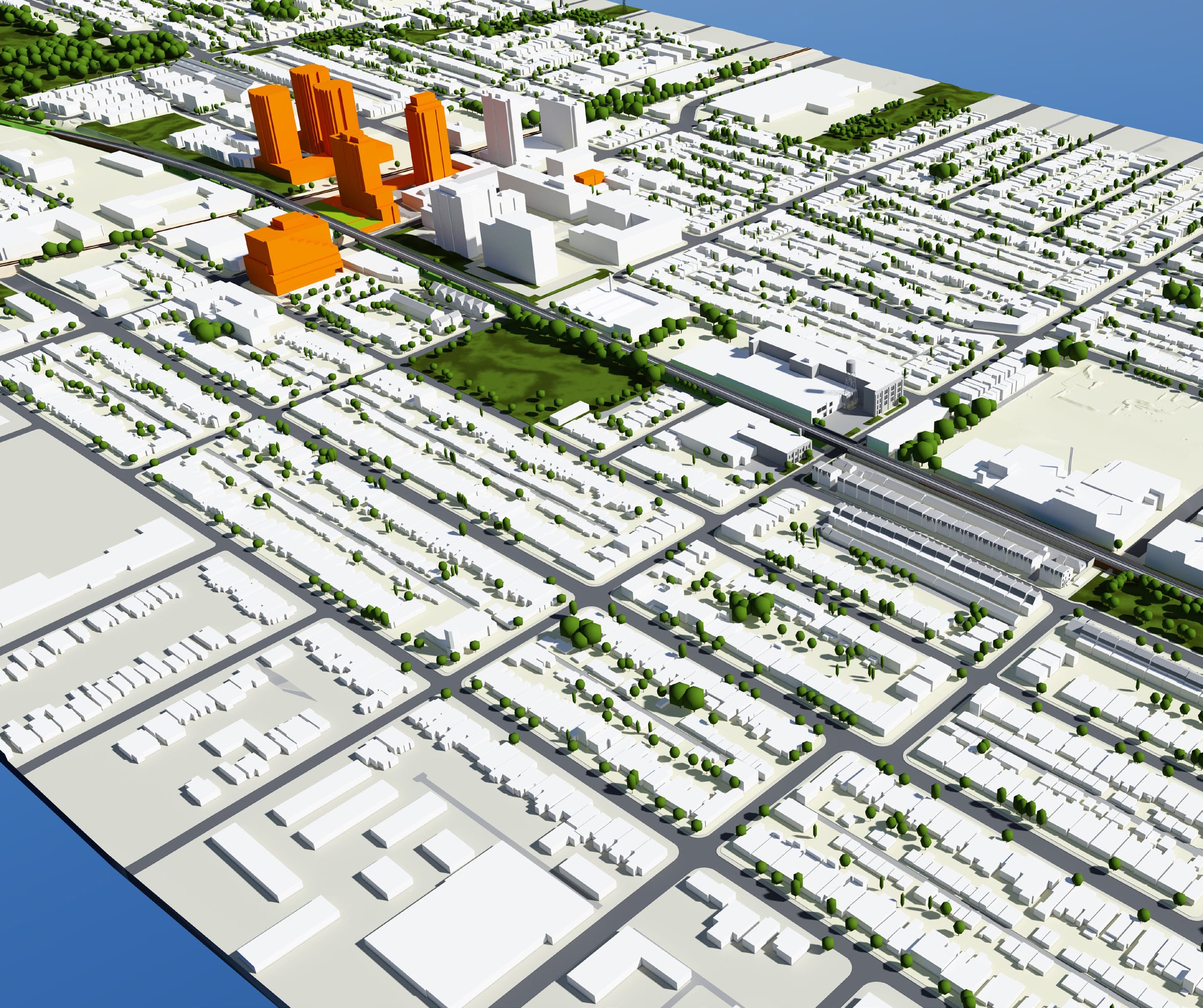Urban Strategies is working with Quayside Impact Limited Partnership (QILP), a partnership between Dream Unlimited and Great Gulf Group, to develop Quayside. Waterfront Toronto held an international proposal call to secure a Development Partner for this 4.9-acre transit-oriented site located at the intersection of Parliament Street and Queens Quay East on Toronto’s eastern waterfront. The QILP team includes several leading architecture firms, including Adjaye Associates, Alison Brooks, and Henning Larsen, with landscape design by SLA Architects and Indigenous Design guided by Two Row Architects. Urban Strategies’ role on this project is to lead the development approvals strategy and act as the lead planner for the development approvals.
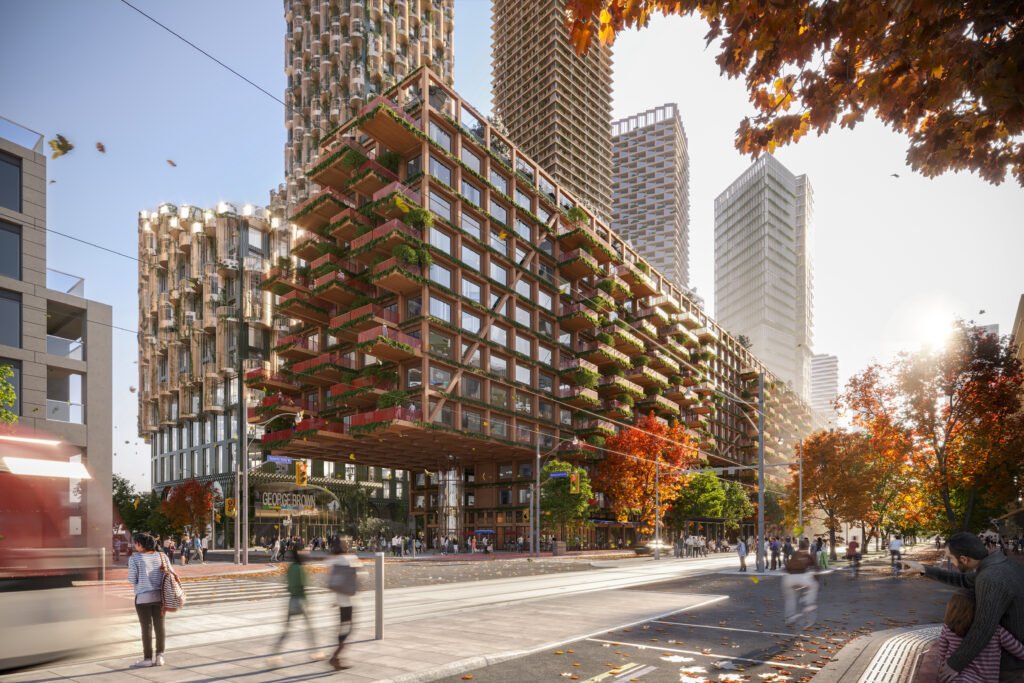
With Waterfront Toronto, QILP seeks to transform these underutilized lands and create a new, inclusive, vibrant, and sustainable downtown community where people can live, work, and play in an inclusive, mixed-income community. The development includes 321,760 sq. m. of residential, retail, office and community uses, including space for George Brown College, a future school site, and a community space with a private daycare. It also includes a series of interconnected public realm spaces, including the Community Forest (a ~3acre forested green space with diverse programming), Parliament Plaza (a City POPS on either side of the realigned Parliament Street), an Urban Farm (located on top of a unique mid-rise Mass Timber Building), and the new 0.4 hectare Silo Park. The development will be supported by new and improved streetscapes along Queens Quay East, Parliament Street, Lake Shore Boulevard East, and local side streets that are being concurrently planned, designed, and delivered by Waterfront Toronto. Importantly, Quayside will deliver significant affordable housing (over 800 units) and incorporate sustainable practices, including building one of Canada’s largest mass timber buildings (39 metres tall) and will operate as one of Canada’s largest communities with GaGBC Zero Carbon Building Design certification.
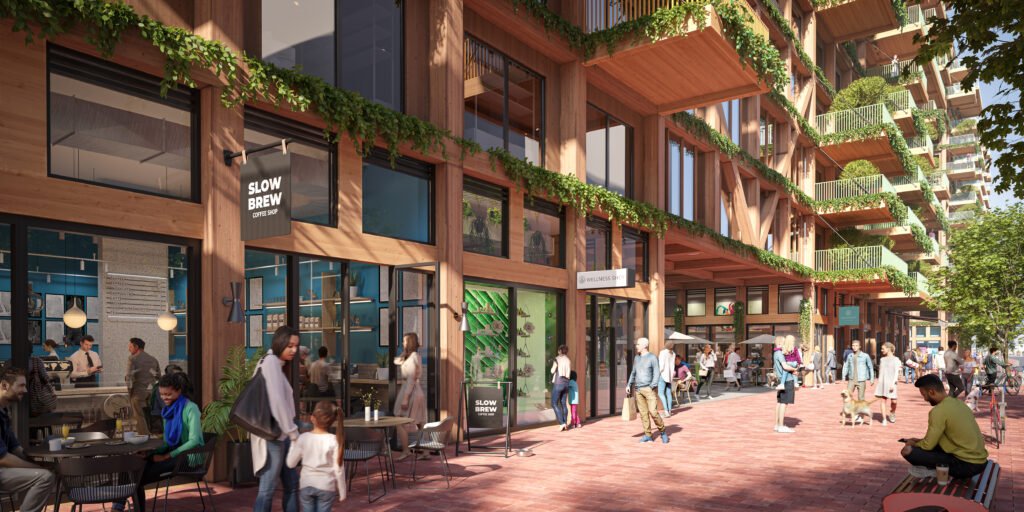
The existing underlying development permissions for Quayside are complex. In June 2023, a total of seven development applications were submitted to permit the proposed development, including an Official Plan Amendment, Zoning By-law Amendments, Site Plan Approvals, and a Part Lot Control exemption. To support these applications, Urban Strategies prepared a Planning Rationale, Block Context Plan and Urban Design Analysis, a Housing Issues Report, draft Official Plan and Zoning By-law Amendments, Shadow Studies, a Community Services and Facilities Study, co-authored the Urban Design Guidelines, and coordinated the consultant team and the application submission. Our ongoing role includes working with QILP, Waterfront Toronto, the consultants, and the City of Toronto to secure the appropriate development permissions for the Quayside Lands as well as leading the many upcoming community consultation events.
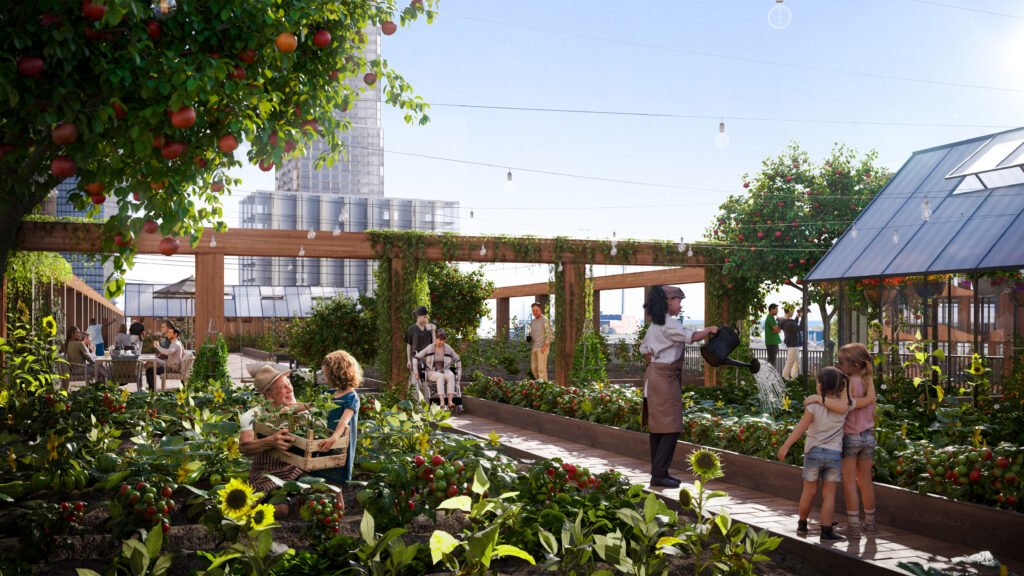
Key Team Members

Benjamin Hoff

Anne Benaroya

Dennis Lago

