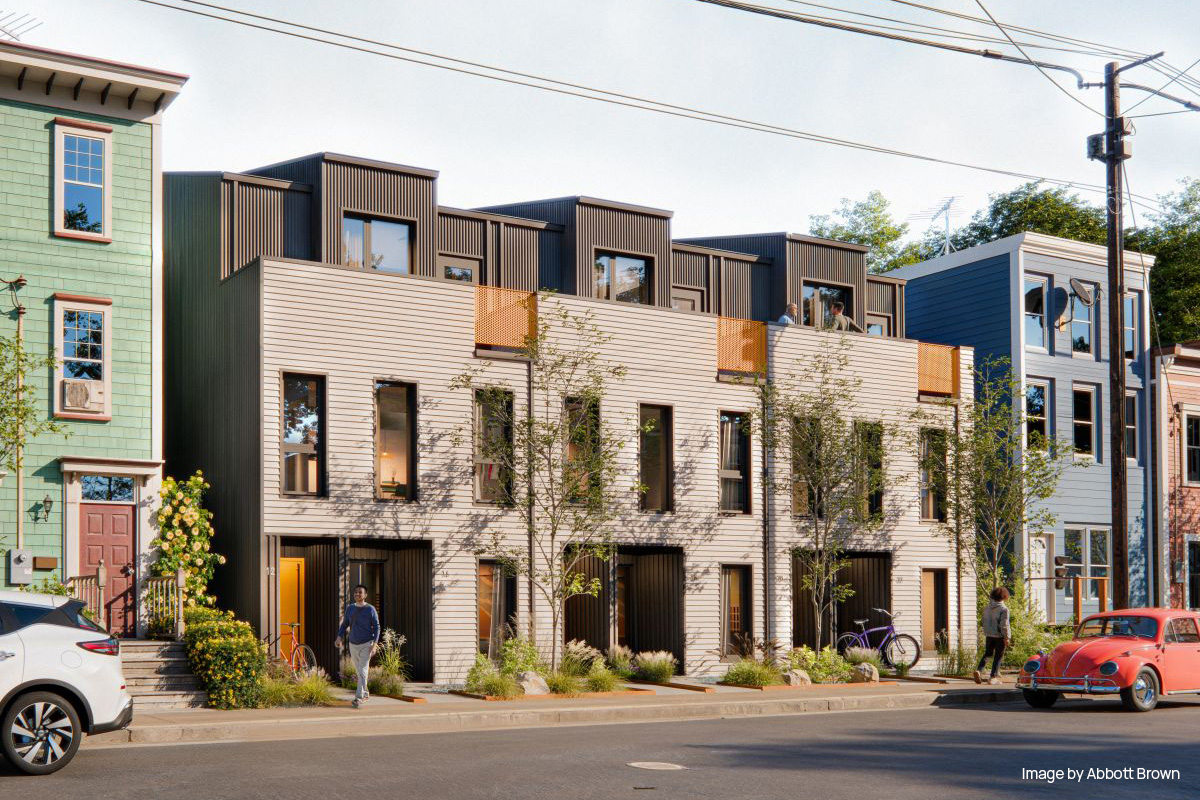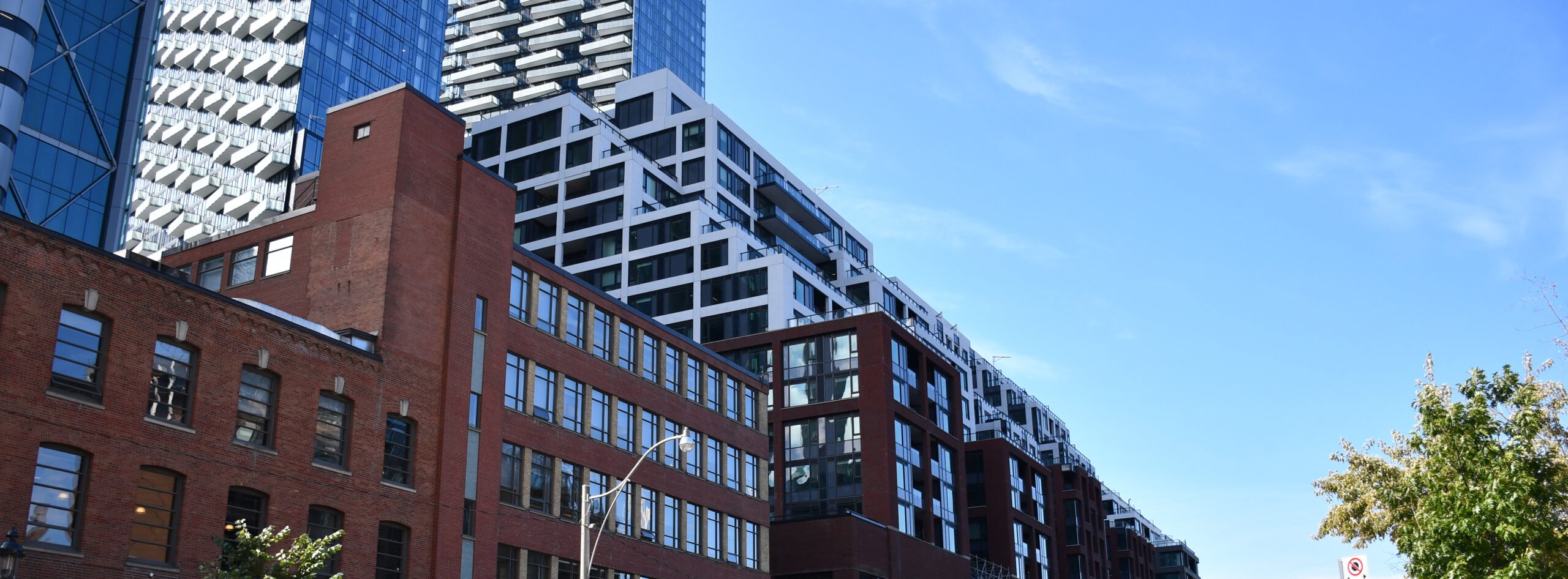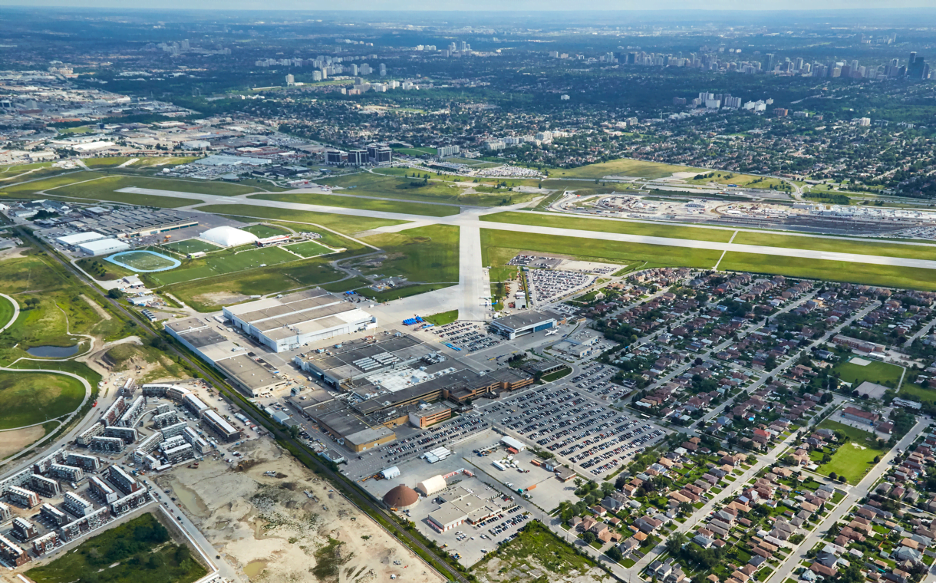2023
Architizer A+ Awards, Special Mention in Landscape & Planning, Unbuilt Masterplan
Downsview Hangar District is the first of ten Districts that will realize the vision established by the broader 520-acre Downsview Framework Plan. Urban Strategies is working with Northcrest Developments on the development of the District Plan, and the associated municipal approvals.
Downsview Hangar District encompasses approximately 100 acres of land, where the existing Bombardier Hangars exist today. With the closure of the airport, these lands present a unique opportunity to reuse the Hangars, and create a dynamic employment-focused mixed use community. The District will be anchored by a new 1 million square foot film studio campus, as well as a modern employment hub within the reimagined hangars, which are expected to generate over 7,000 jobs in technology and creative industries. The District will also include diverse housing options, as well as amenities and community infrastructure, all contributing to the transformation the former industrial site into a thriving live-work community. Over six acres of new parks and open space will be threaded within a highly connected pedestrian-centred environment, supporting the District’s ambition to become a low-carbon District that promotes community health.
Project Details
Client
Northcrest Developments
Consultant Team
Perkins Eastman
DTAH
Trophic Design
BA Group
ARUP
Urban Equation
MASSIVart
ERA Architects
N. Barry Lyon Consultants
Third Party Public
Nbissing Consulting Inc.
Jacobs
Spanier Group
Aercoustics
WSP
RWDI
SLR
Land Use/Scale
Related Projects

CMHC Low-Rise Housing Design Catalogue
Urban Strategies was the planning advisor for CMHC’s Low-Rise Housing Design Catalogue, ensuring the designs complied with typical zoning in cities across Canada.

The Well
An integrated development comprised of boutique office, hotel, residential, retail and gallery uses
