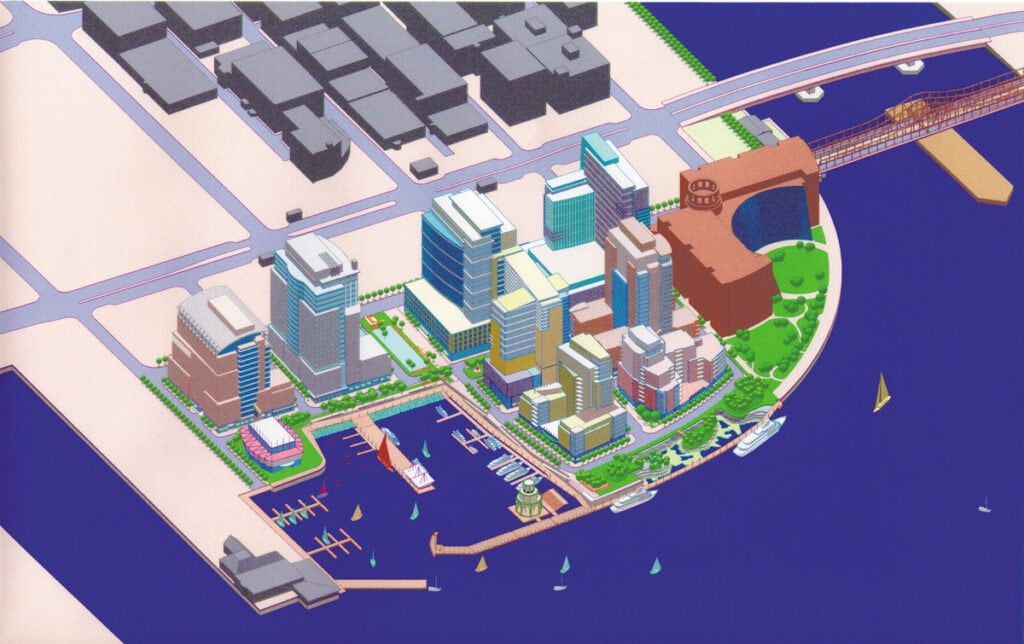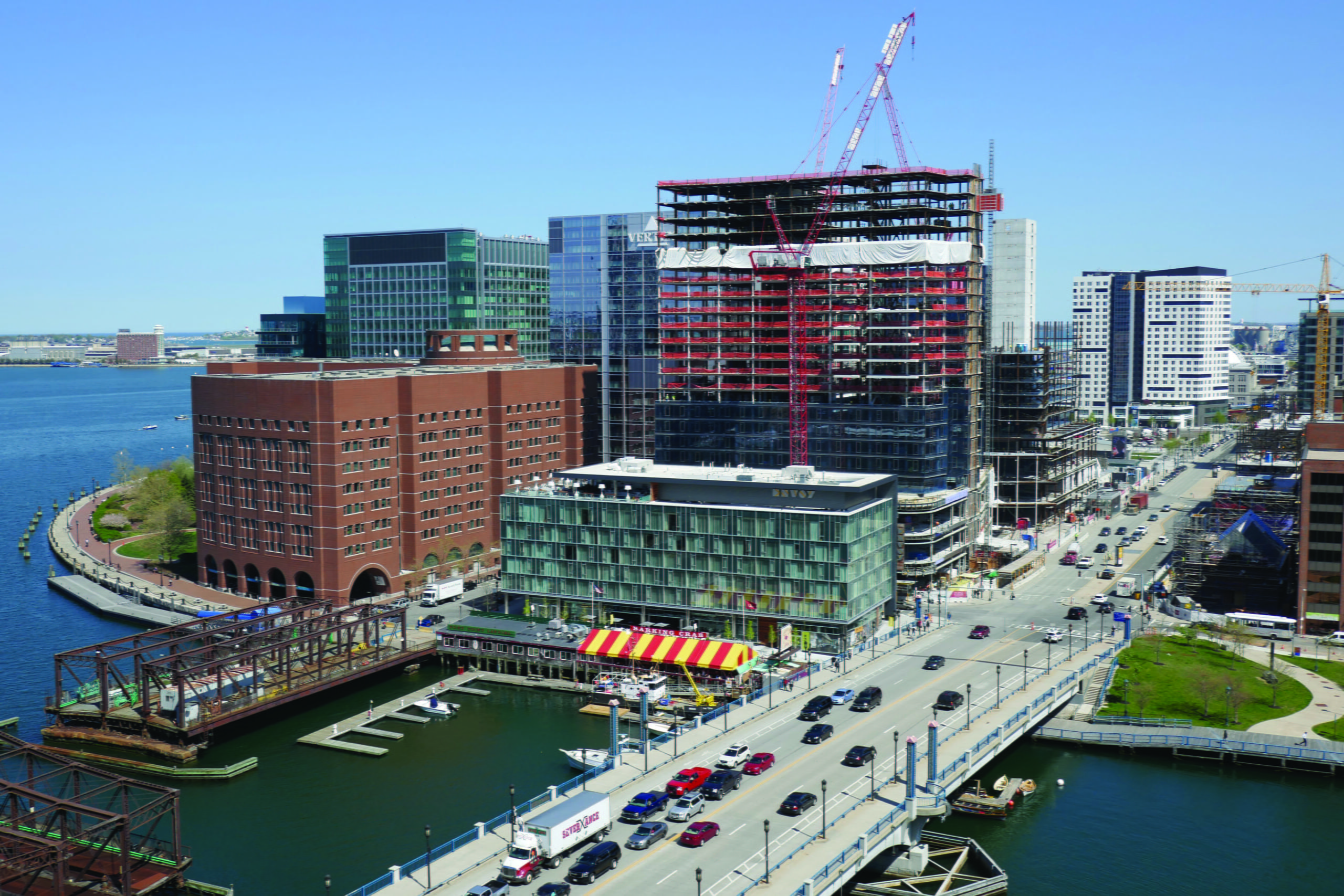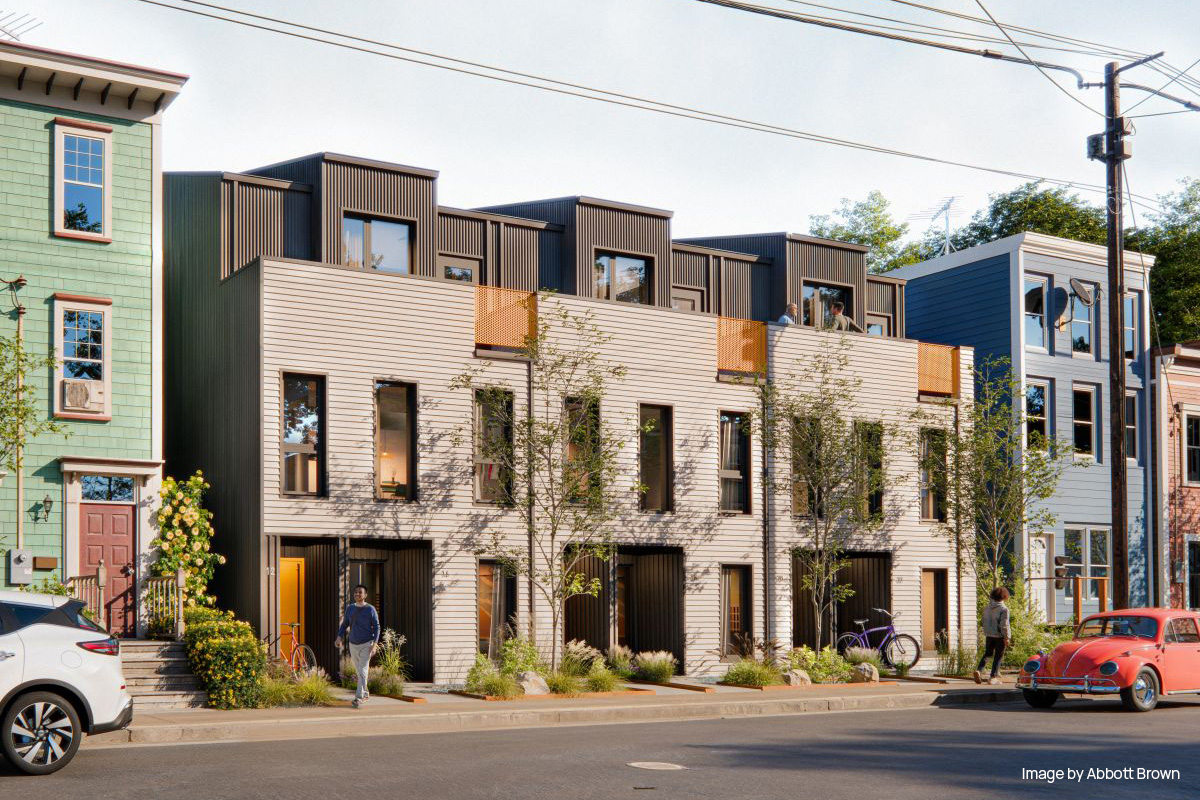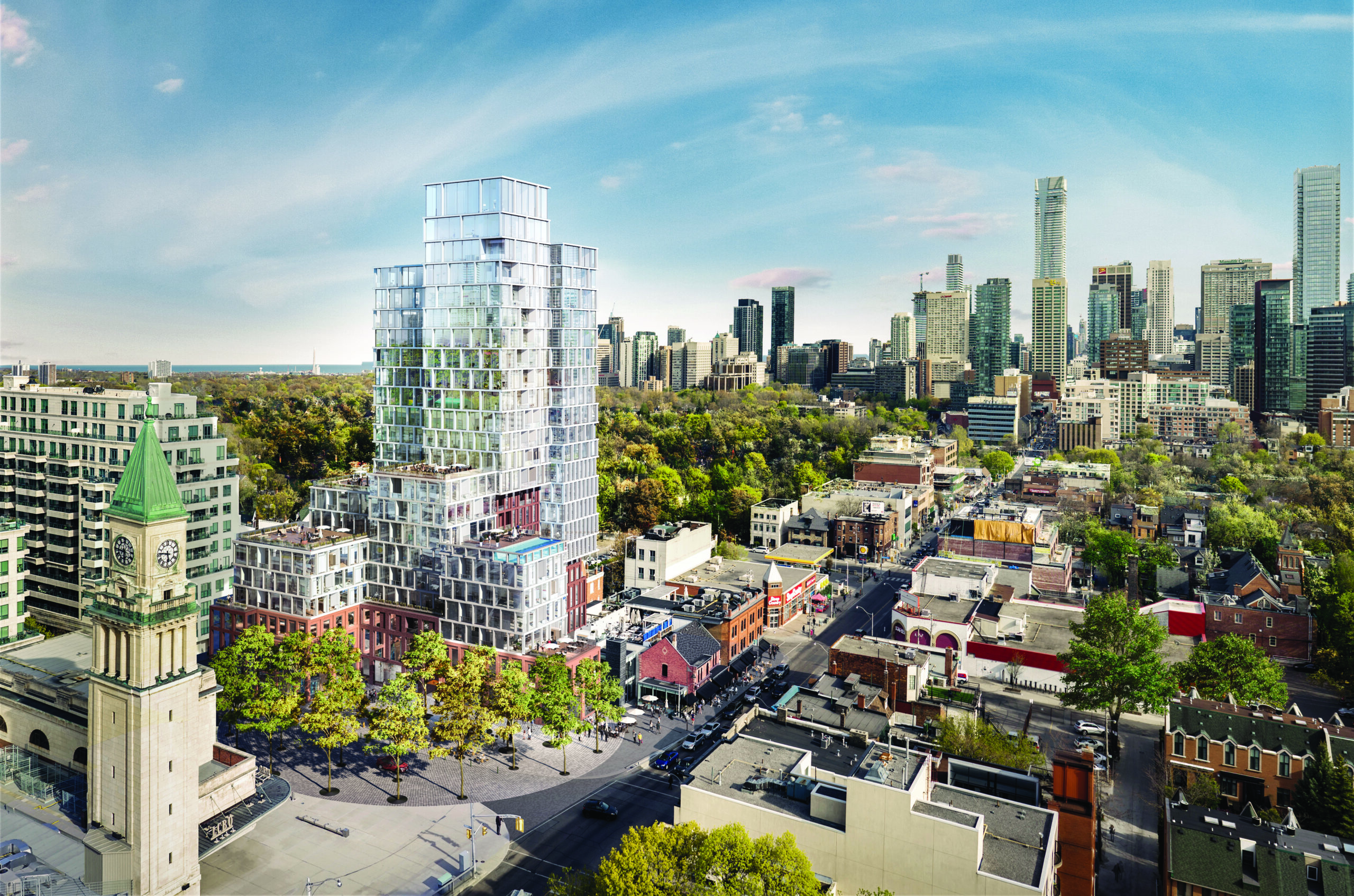Urban Strategies was retained by the Pritzker family and Hyatt Development Corporation to prepare a master plan for Fan Pier, 21 acres of former port lands in Boston’s South Seaport District. Working with transportation consultant VHB, we sought to create a vibrant neighbourhood by accommodating the developer’s demanding space requirements in a series of urbane, mixed-use buildings, situated on a fine-grained street network. Initial forecasts called for approximately three million square feet of building split evenly amongst commercial, residential and hotel uses. Threaded throughout the plan is a system of public spaces, including boardwalks, through-building atria, a public market and a waterfront park designed to expand the recreational potential of the site. Following a complex approvals process, the Fan Pier Master Plan achieved City and State approval.

Key Team Members

Michel Trocmé



