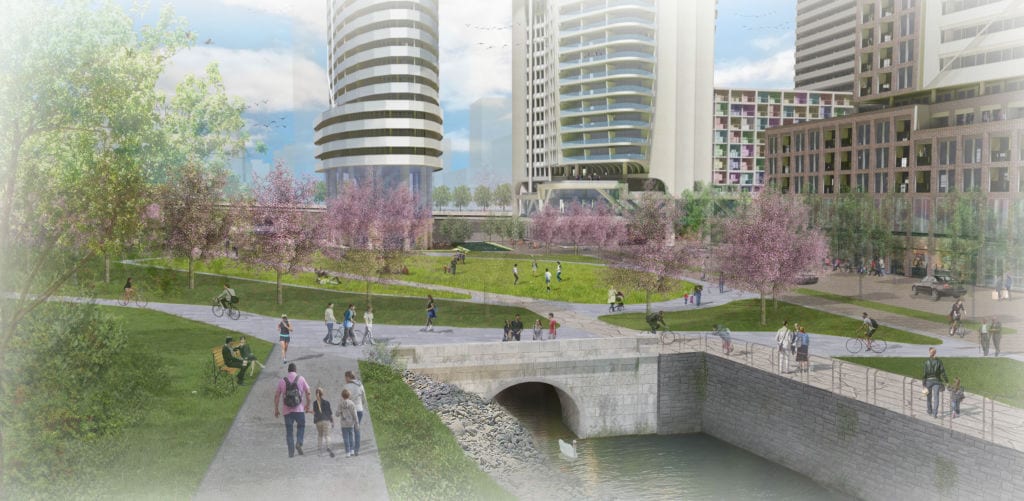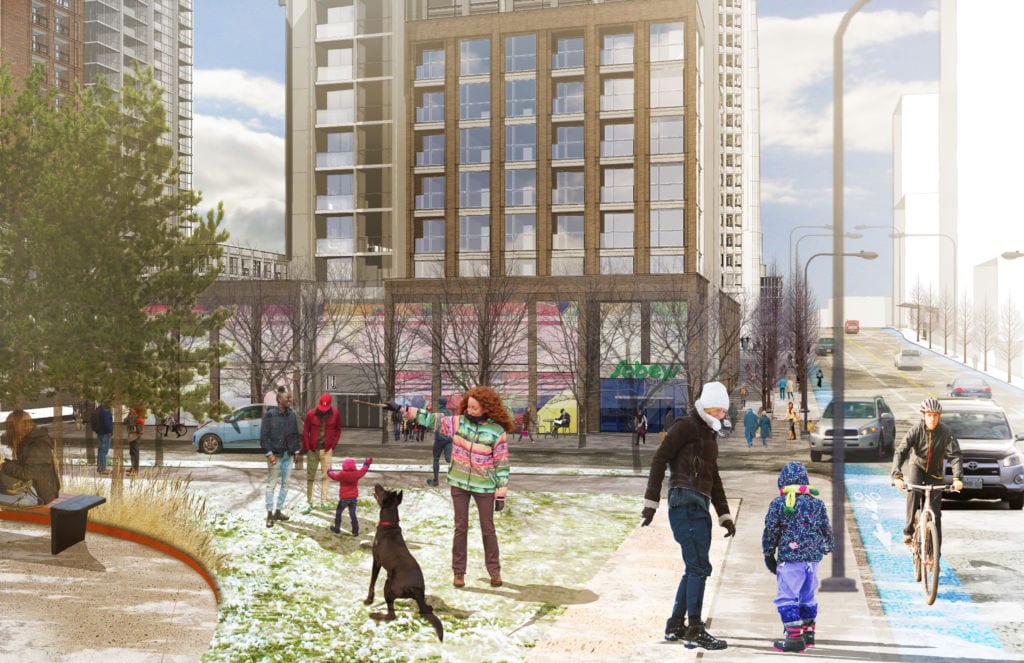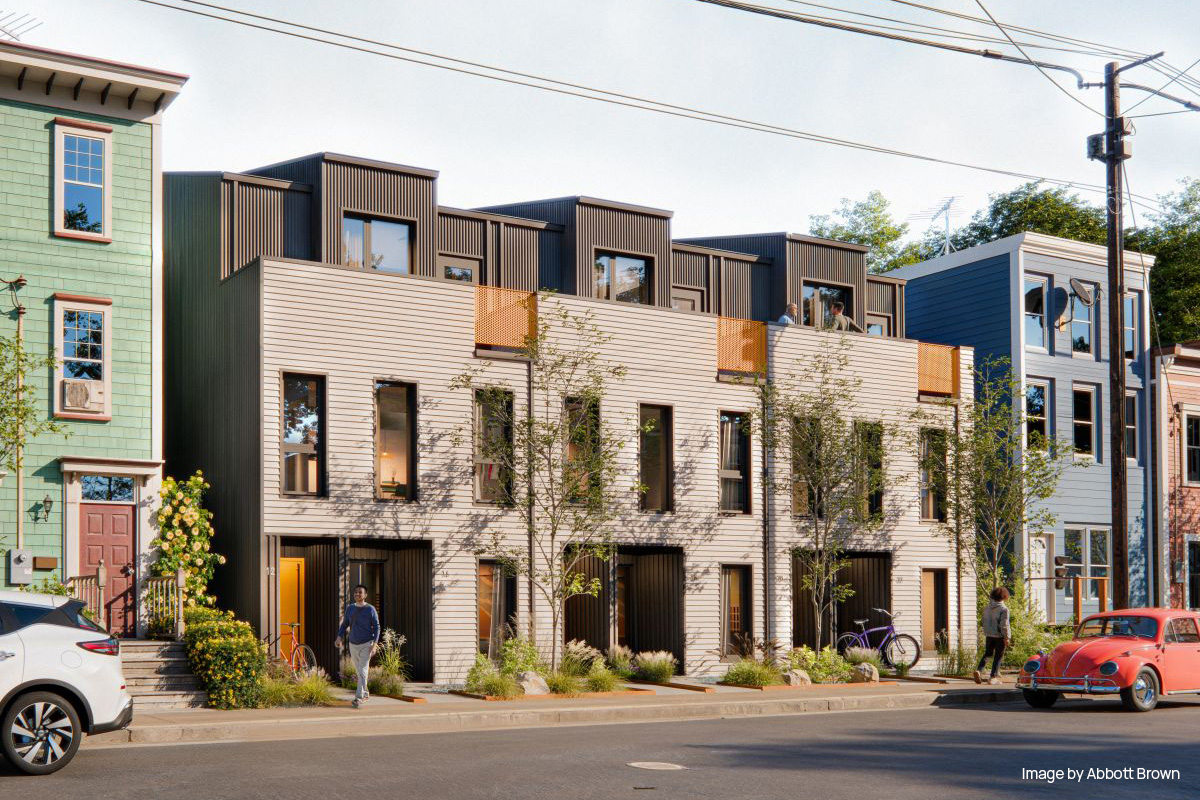The former lumber district of LeBreton Flats, cleared in the 1960s to make way for government buildings that were never built, is home to the Canadian War Museum and is now set to become an extension of downtown Ottawa. Claridge Homes has built the first phase of a new neighbourhood east of Booth Street and retained Urban Strategies to prepare a master plan for the remainder of their lands.

The master plan responds to the proximity of the Pimisi LRT Station, to open in 2018, and the historic aqueduct that supplies the Fleet Street Pumping Station. High-rise condominium and rental apartment buildings are proposed on podiums that will accommodate a food store, a range of other commercial amenities and potentially institutional uses to support a complete neighbourhood and add destinations to the Flats. Central to the plan is a major new park straddling the aqueduct, which will connect to existing federal green space along the Ottawa River and planned open space west of Booth Street.
Having built community and City staff support for the master plan, we are currently preparing applications to amend the Official Plan and Zoning By-law so that Claridge can proceed with the next phase of development.






