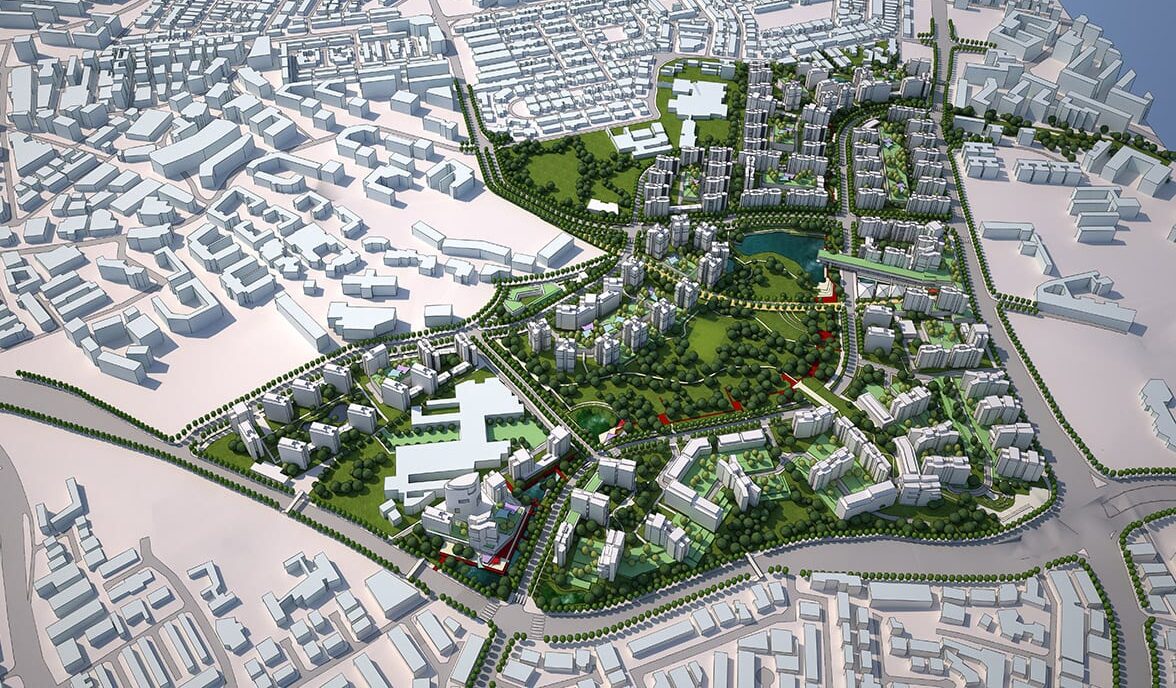2024
FIABCI World Prix d’Excellence Awards, Gold Award in Master Plan Category
2014
Singapore Institute of Architects, Architectural Design Awards
In 2012, the Housing and Development Board of Singapore (HDB) invited international design firms to revisit their master planning concepts for the Bidadari Estate, on a 93 ha. property located in Singapore’s central region. Urban Strategies Inc. was selected as master planner in collaboration with MKPL Architects and ARUP for transportation, hydrology and sustainability.
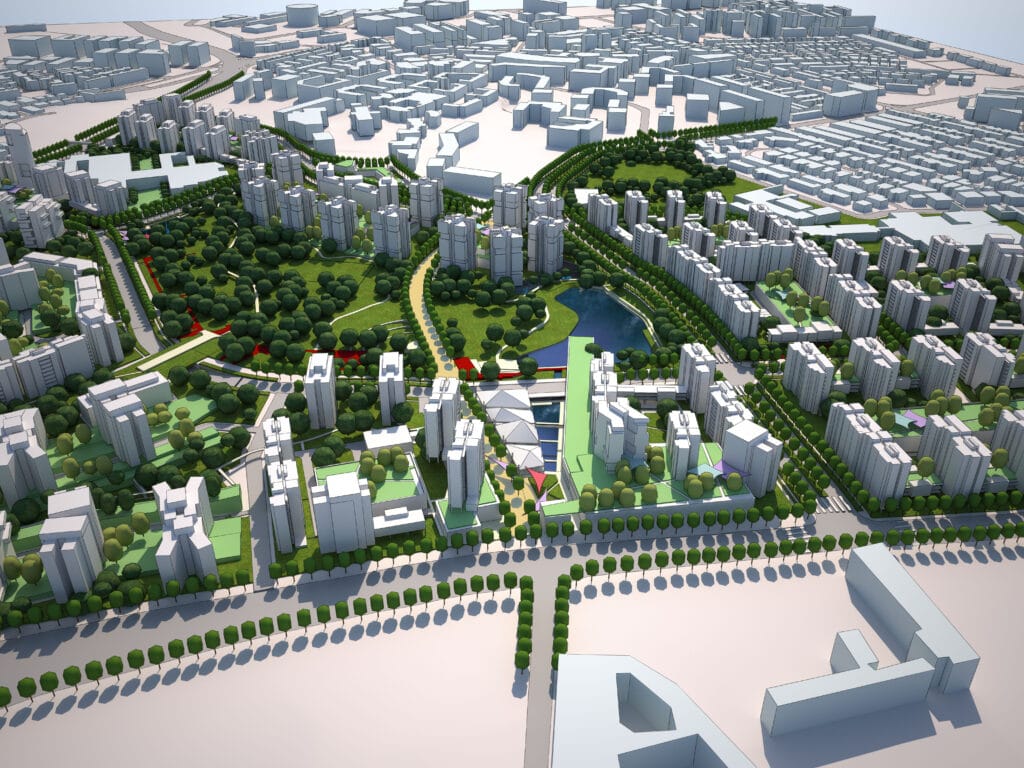
Our plan creates a “Community in a Garden” through a generously landscaped setting, integrating 12,000 residential units, supporting community and commercial uses with a regional park and greenway park connectors. Preserving the site’s rolling wooded landscapes and creating seamless transitions to adjacent neighbourhoods were key drivers of the plan. Five distinct neighbourhoods are proposed, each reinforcing the park identity in different ways. Small gardens and plazas will provide socializing spaces for residents. Parking and servicing will be seamlessly integrated into perimeter blocks or discreetly tucked under landscaped terrains. Building designs will vary in form, expression and height in order to reinforce a varied sense of place.
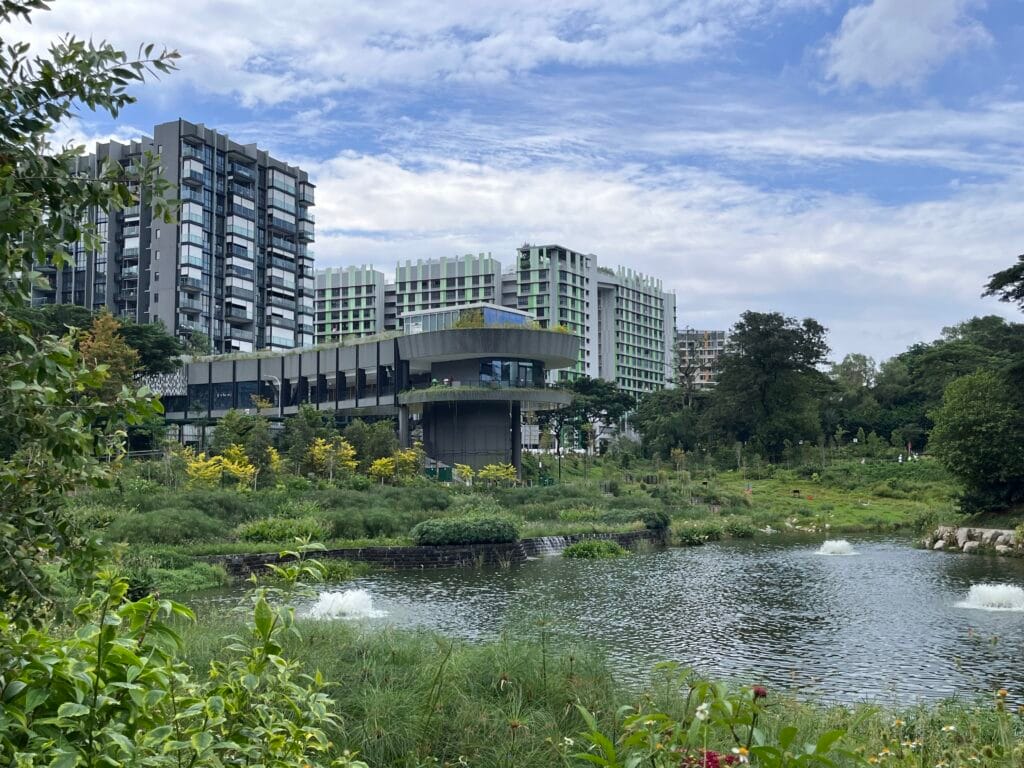
Numerous intensive workshops were held to test and refine the design, bringing together the Housing and Development Board and other government agencies such as, the Urban Redevelopment Authority, the Land Transport Authority, Public Utilities Board and, National Parks Board. The project is substantially complete, with a grand opening of Bidadari Park in September 2024.
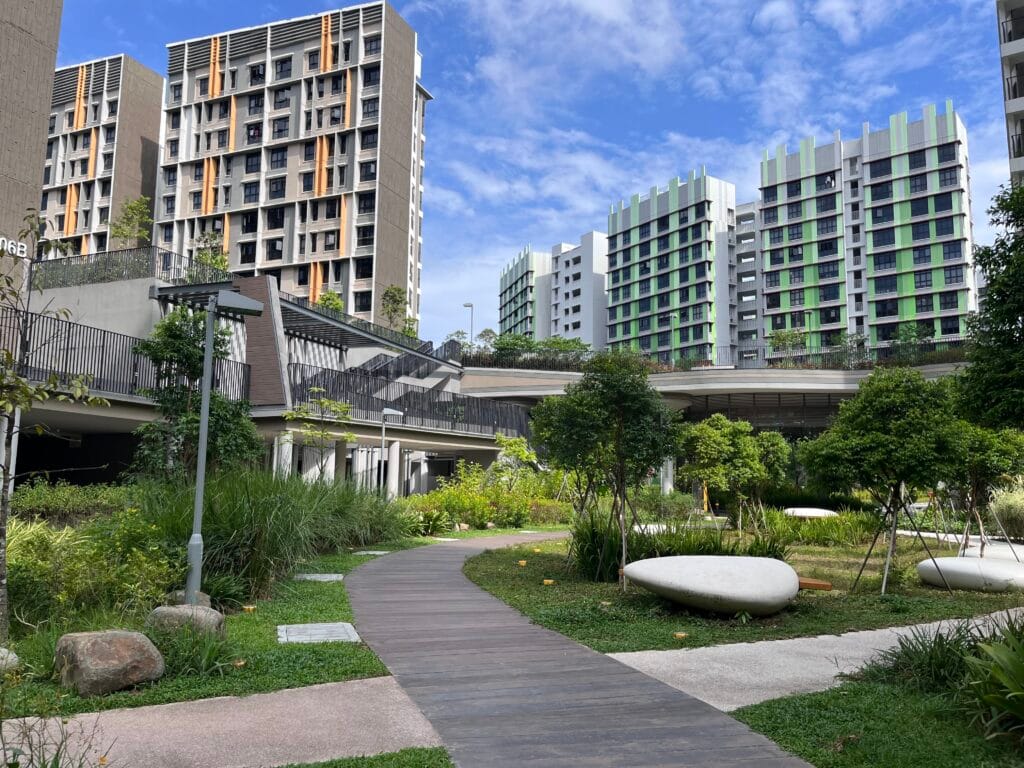
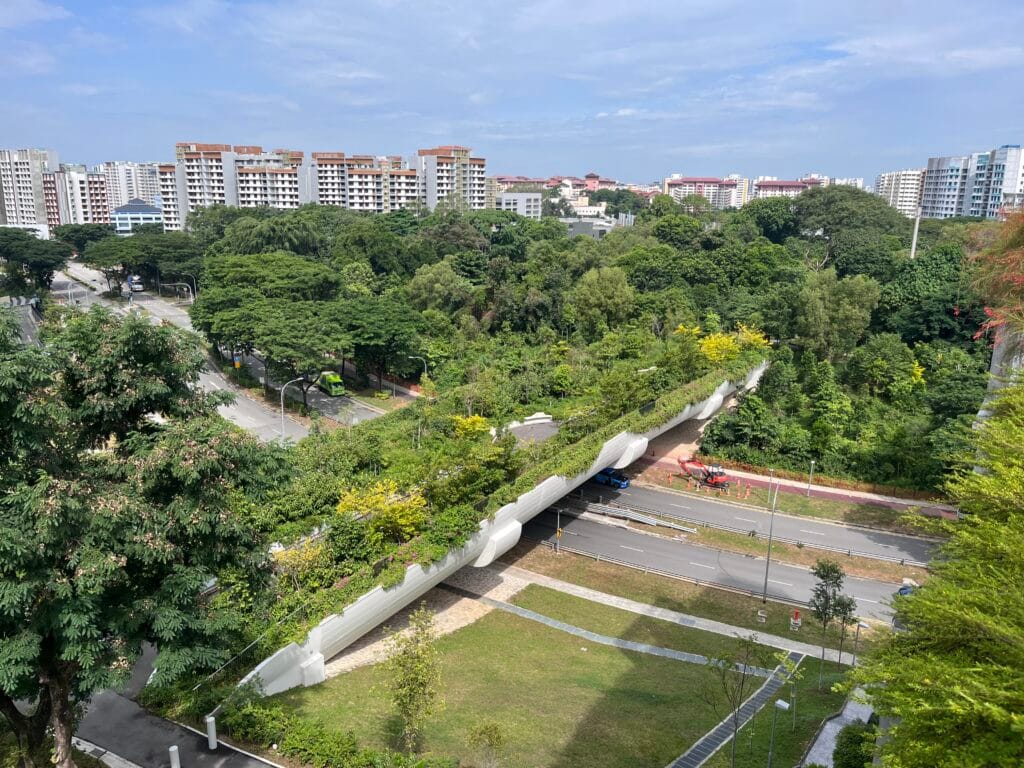
Key Team Members

Michel Trocmé

Yiwen Zhu
Project Details
Client
Housing & Development Board Singapore
Consultant Team
MKPL Architects
ARUP
Land Use/Scale
Related Projects
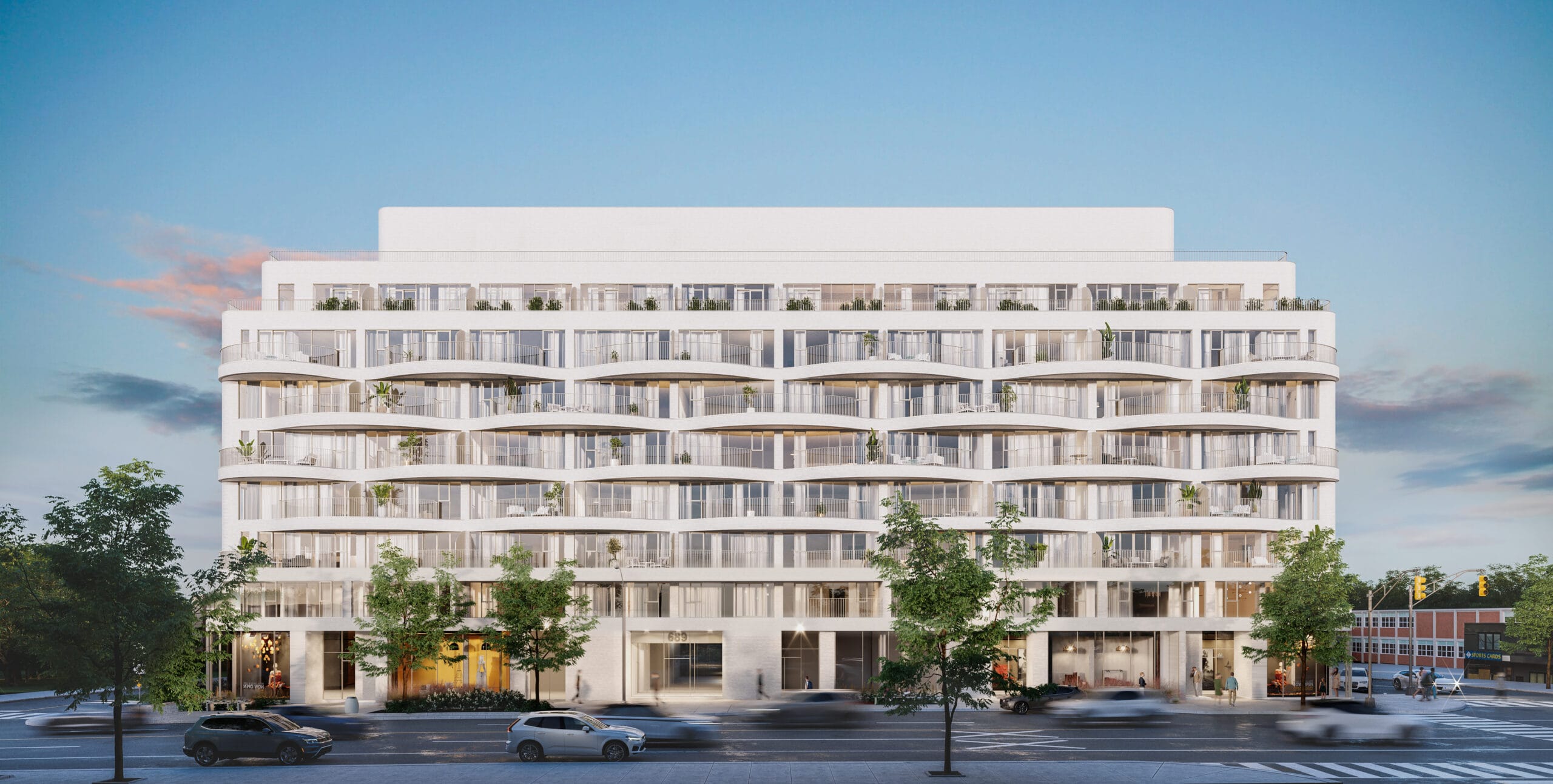
Reina (689 The Queensway)
Urban Strategies is proud to support Reina (689 The Queensway): Canada’s first All-Female development project
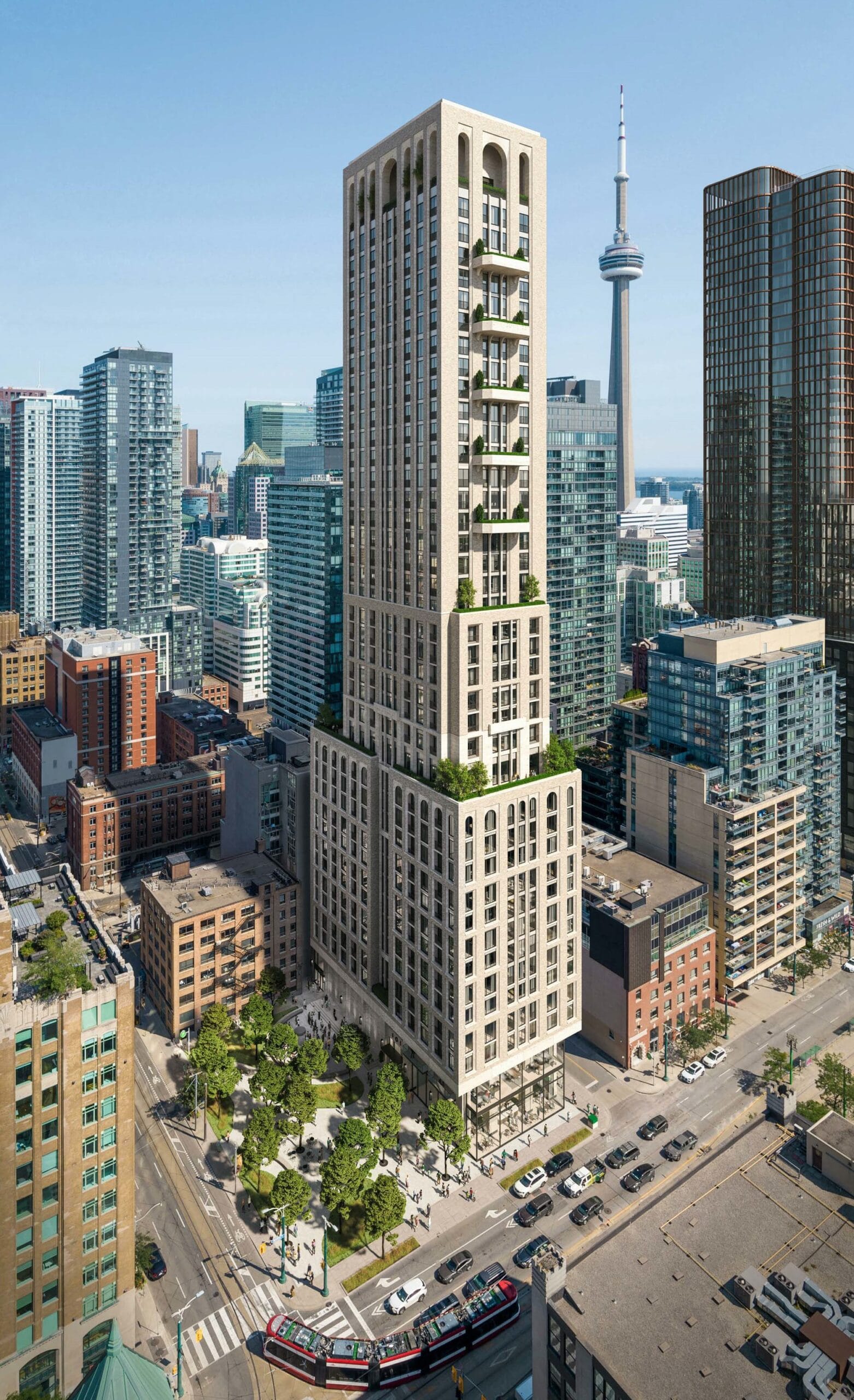
101 Spadina Avenue
An exciting new mixed-use development that will deliver additional public parkland, retail and high-density residential units in the King-Spadina neighbourhood.
