2010
Society of American Architects Medallion of Honor for Design Excellence
2010
Society of American Registered Architects (SARA), Medallion of Honour
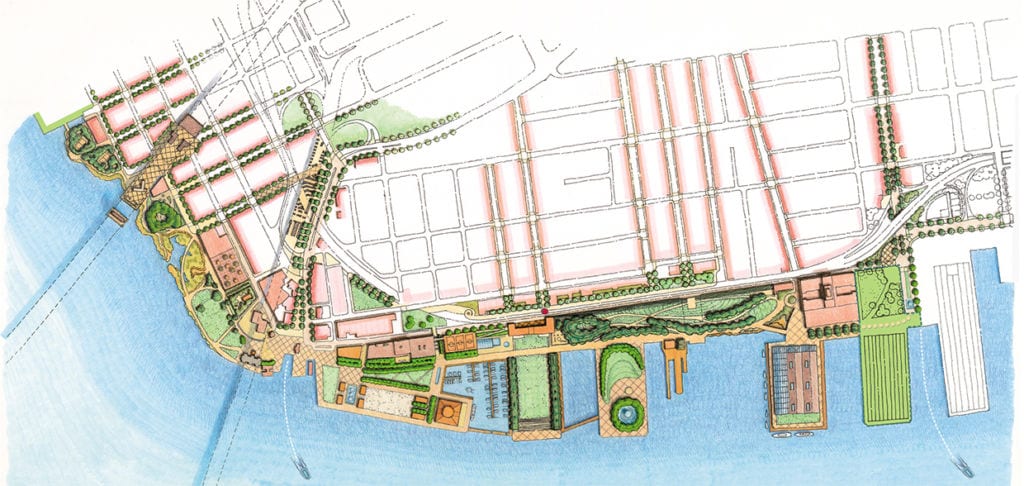
Brooklyn Bridge Park, comprising 85 acres of former port lands along the East River, is a major addition to New York’s parks system and a catalyst for further revitalization of the Brooklyn waterfront. Urban Strategies, in collaboration with landscape architect Michael Van Valkenburg and finance and policy consultants HR&A, prepared the master plan for the site. The plan recognizes that maximizing the park’s economic impact and amenity value relies on reconnecting the city fabric to the river. The adjacent diverse neighbourhoods had various ideas about what the park should be, so the process of community consultation was critical to the plan’s success; regular feedback and updated documents were shared via the project’s web site. The master plan, which promotes linking re-naturalized habitats, passive areas, playfields and places for intense cultural activities has been realized. View the Park’s website.
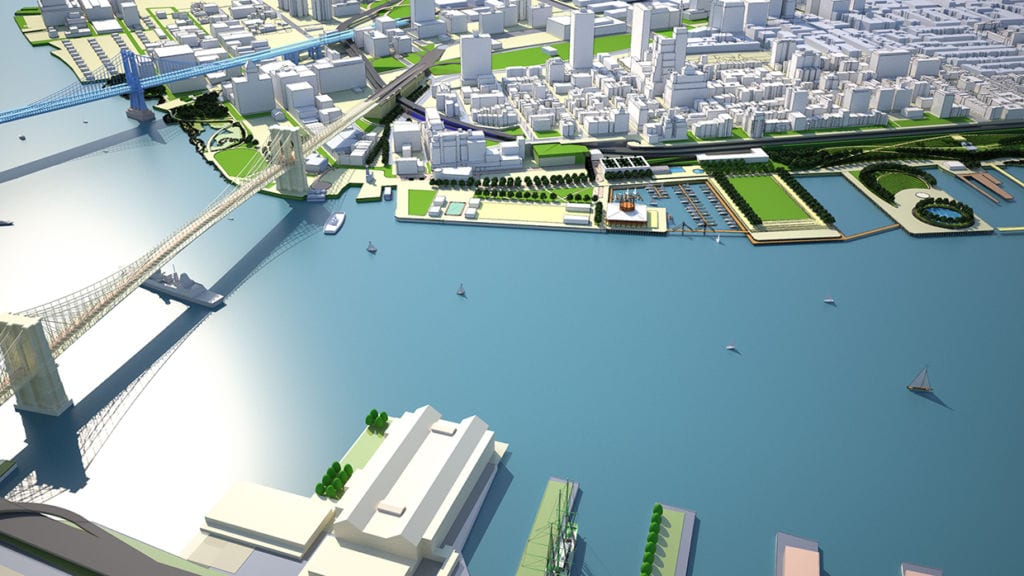
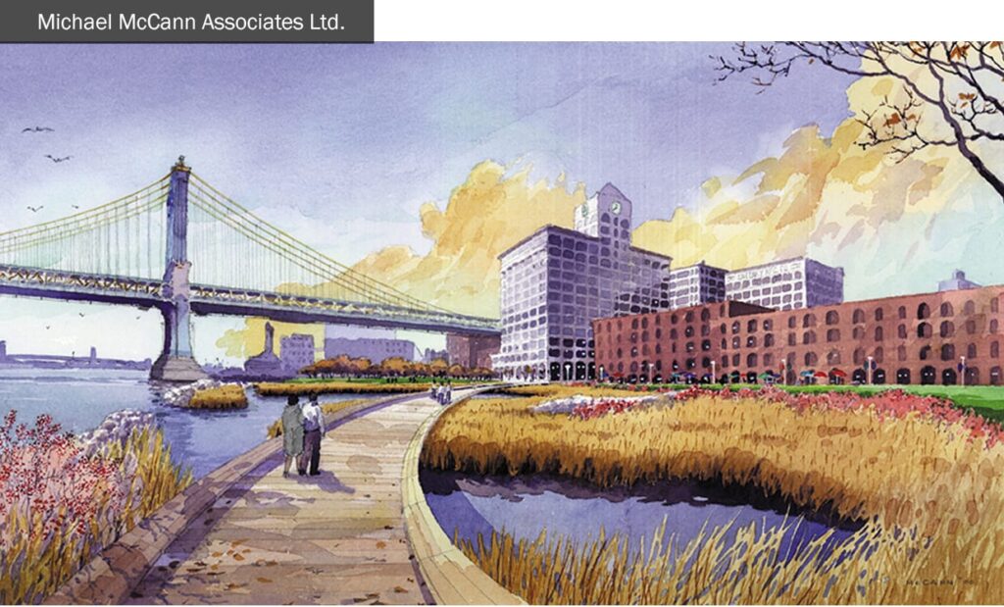
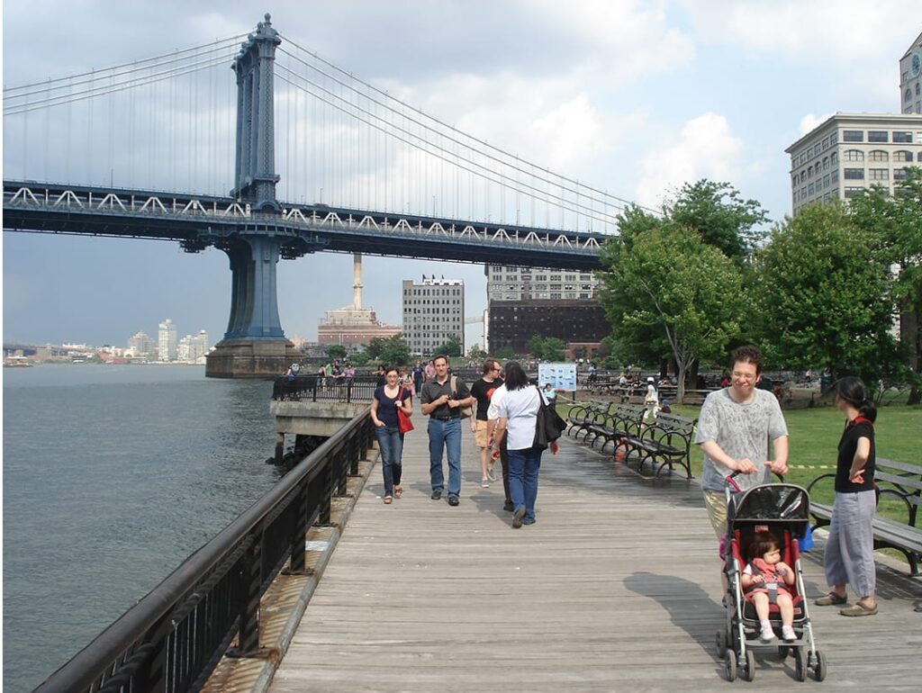
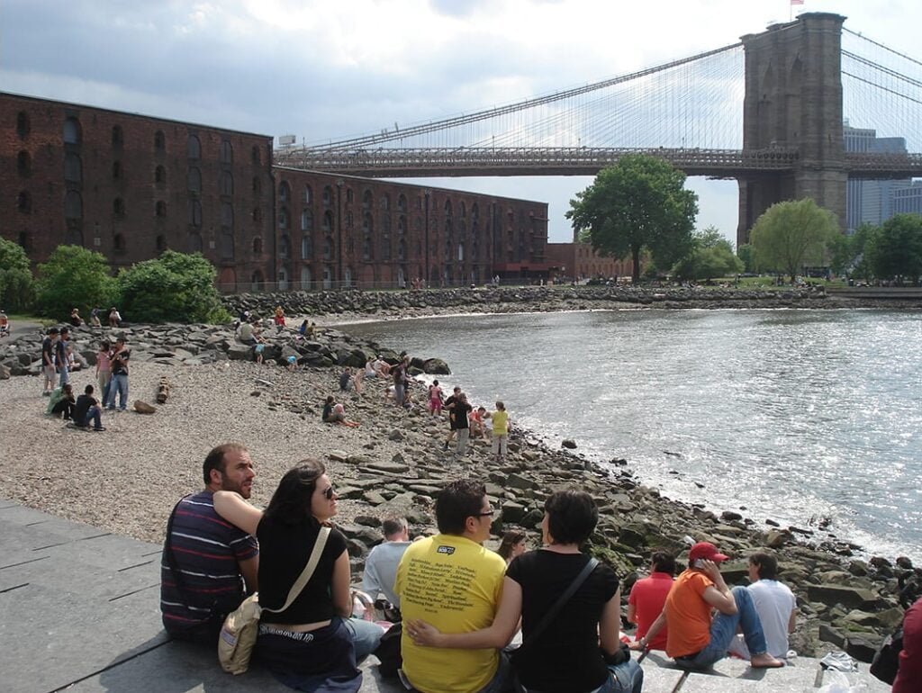
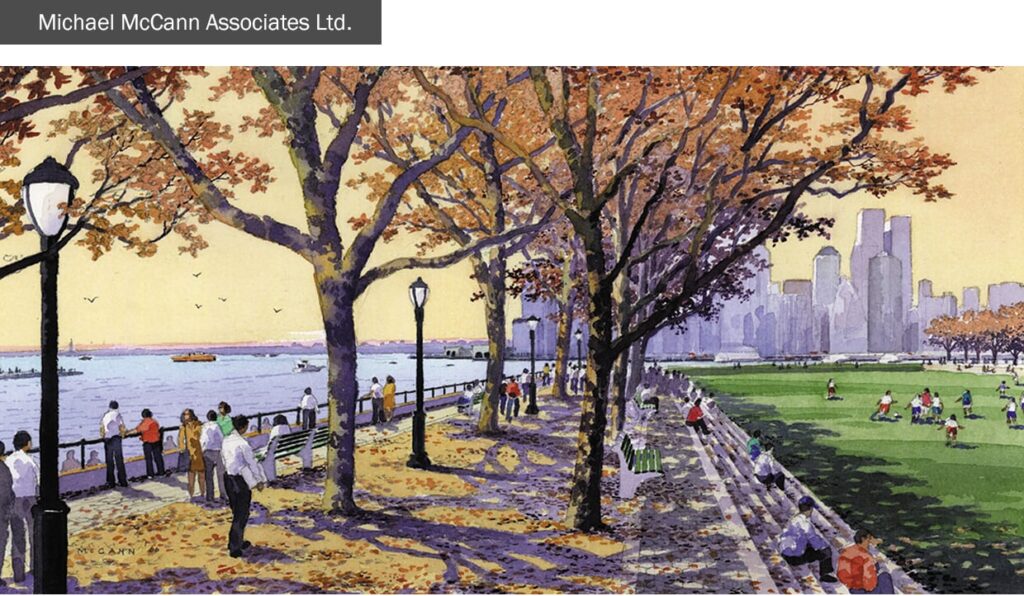
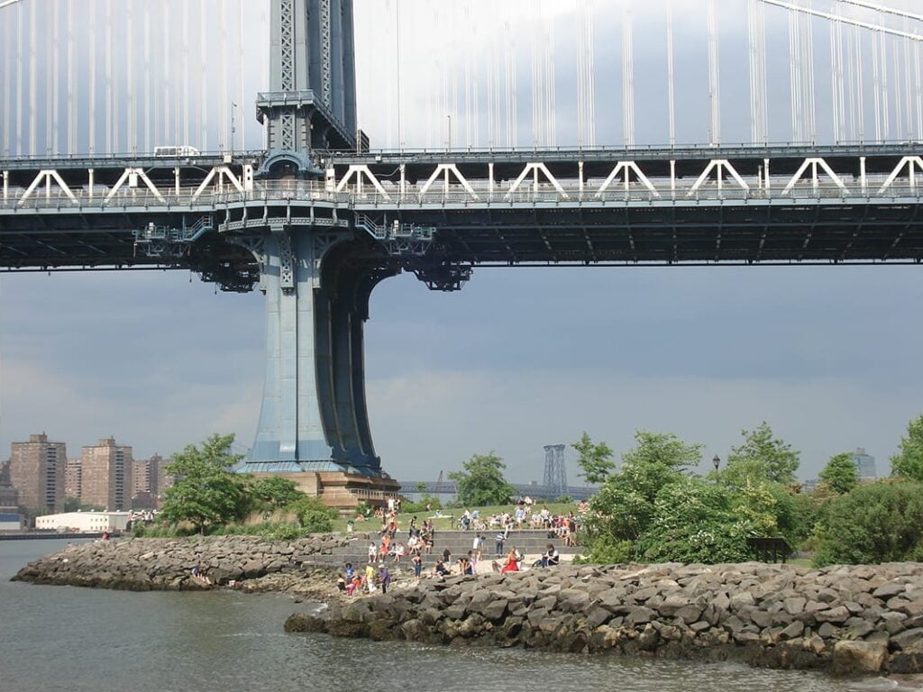
Key Team Members

Michel Trocmé

Geoff Whittaker
Project Details
Client
Brooklyn Bridge Park Corporation
Consultant Team
Michael Van Valkenburg
HR&A
Land Use/Scale
Related Projects
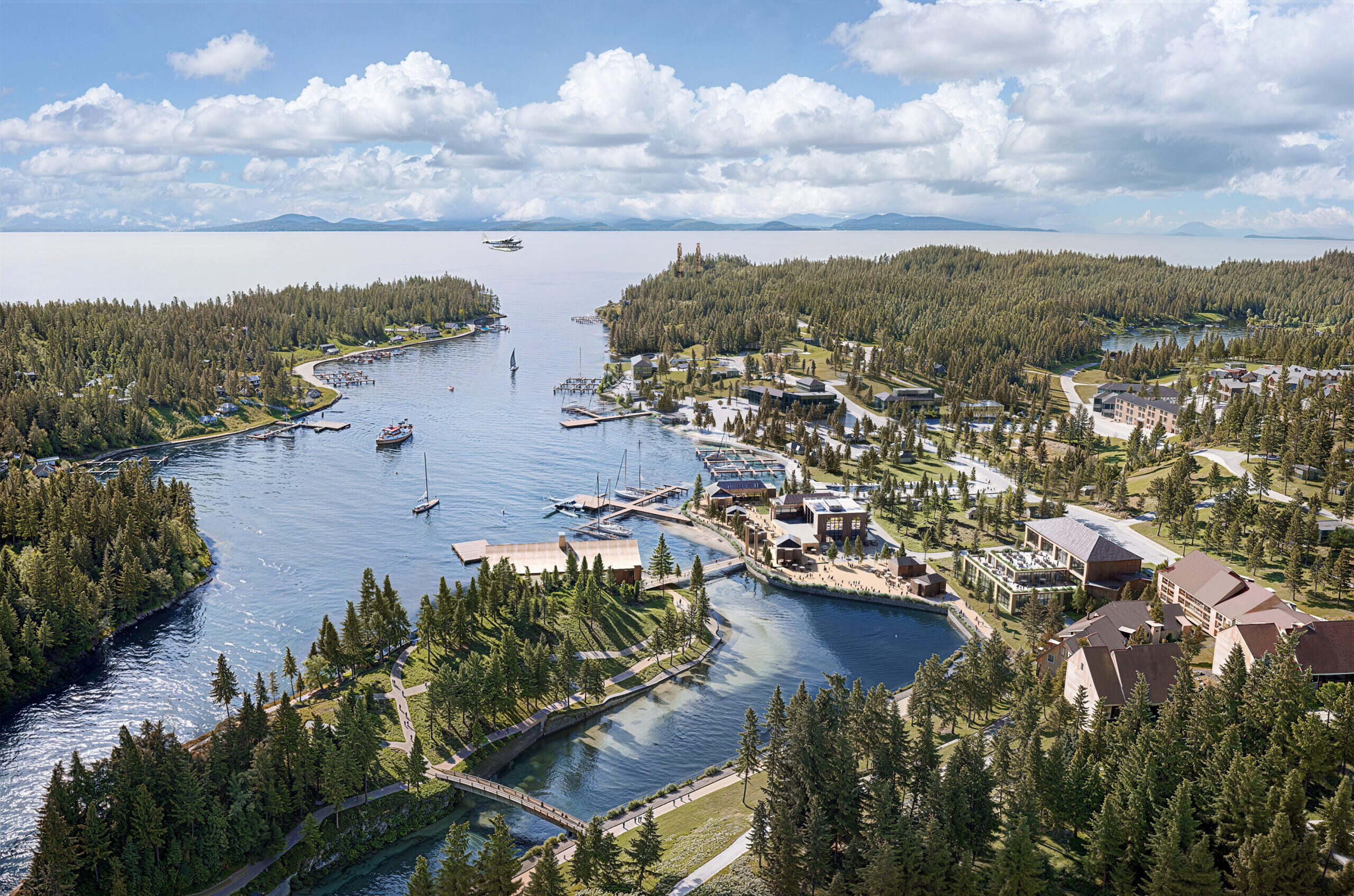
Huu-ay-aht First Nations Framework Plan
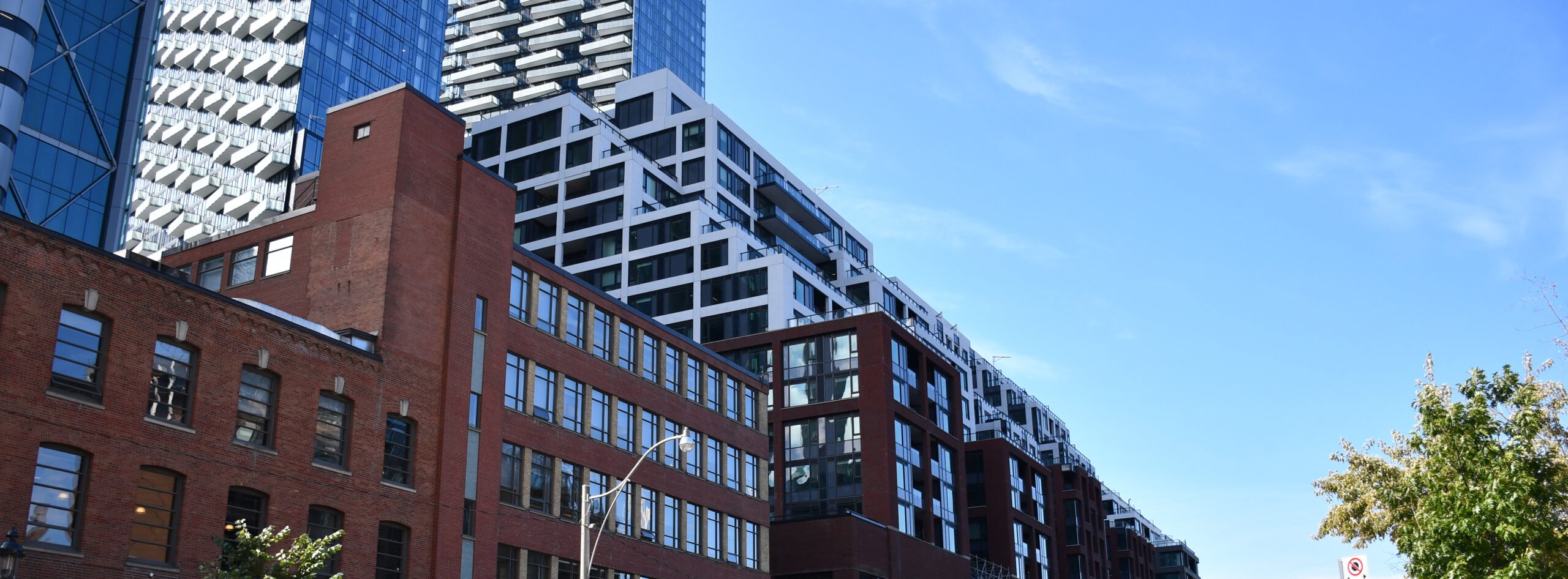
The Well
An integrated development comprised of boutique office, hotel, residential, retail and gallery uses.
