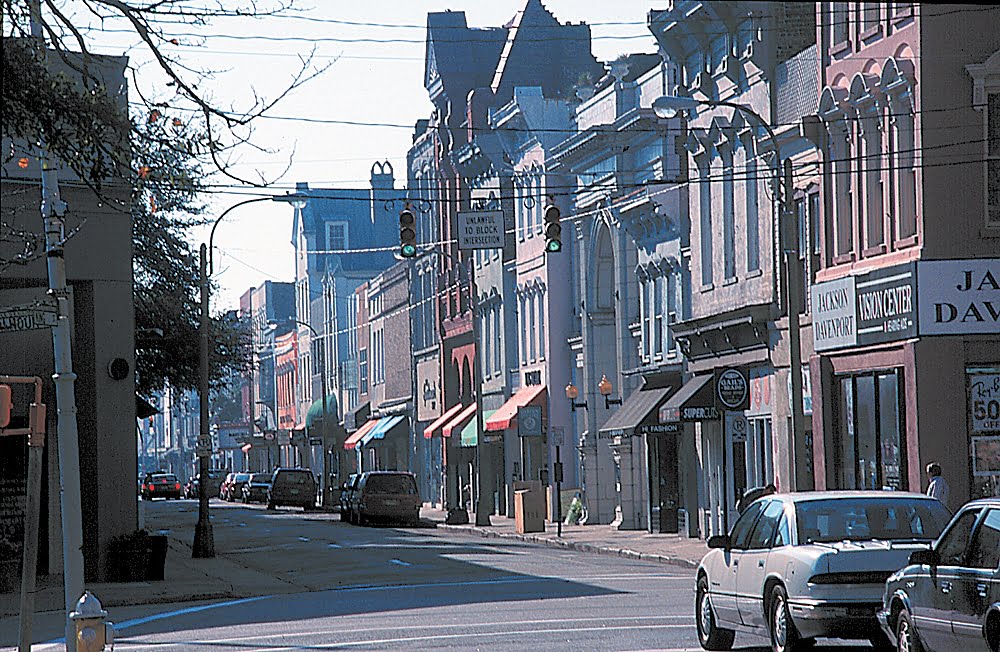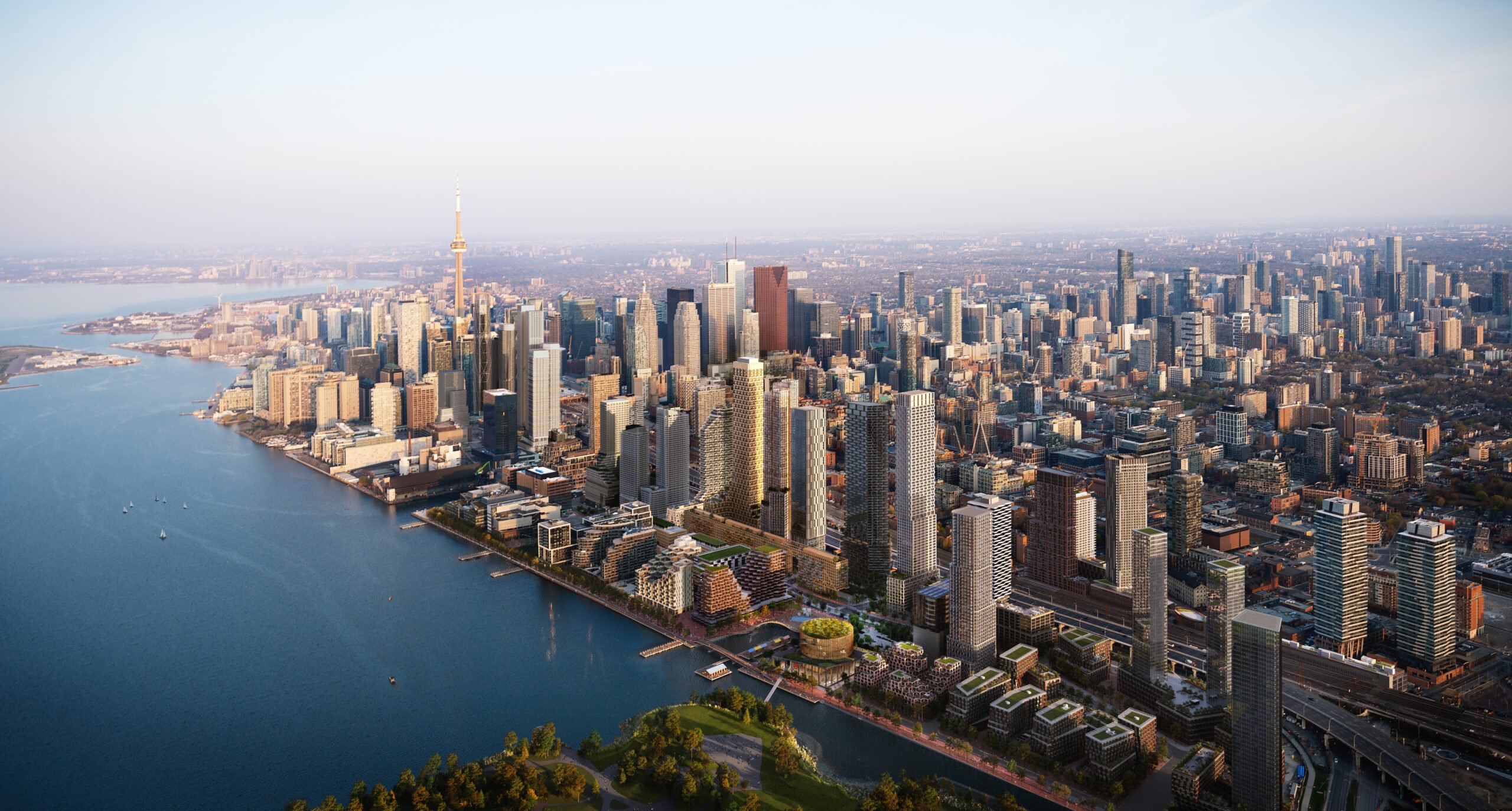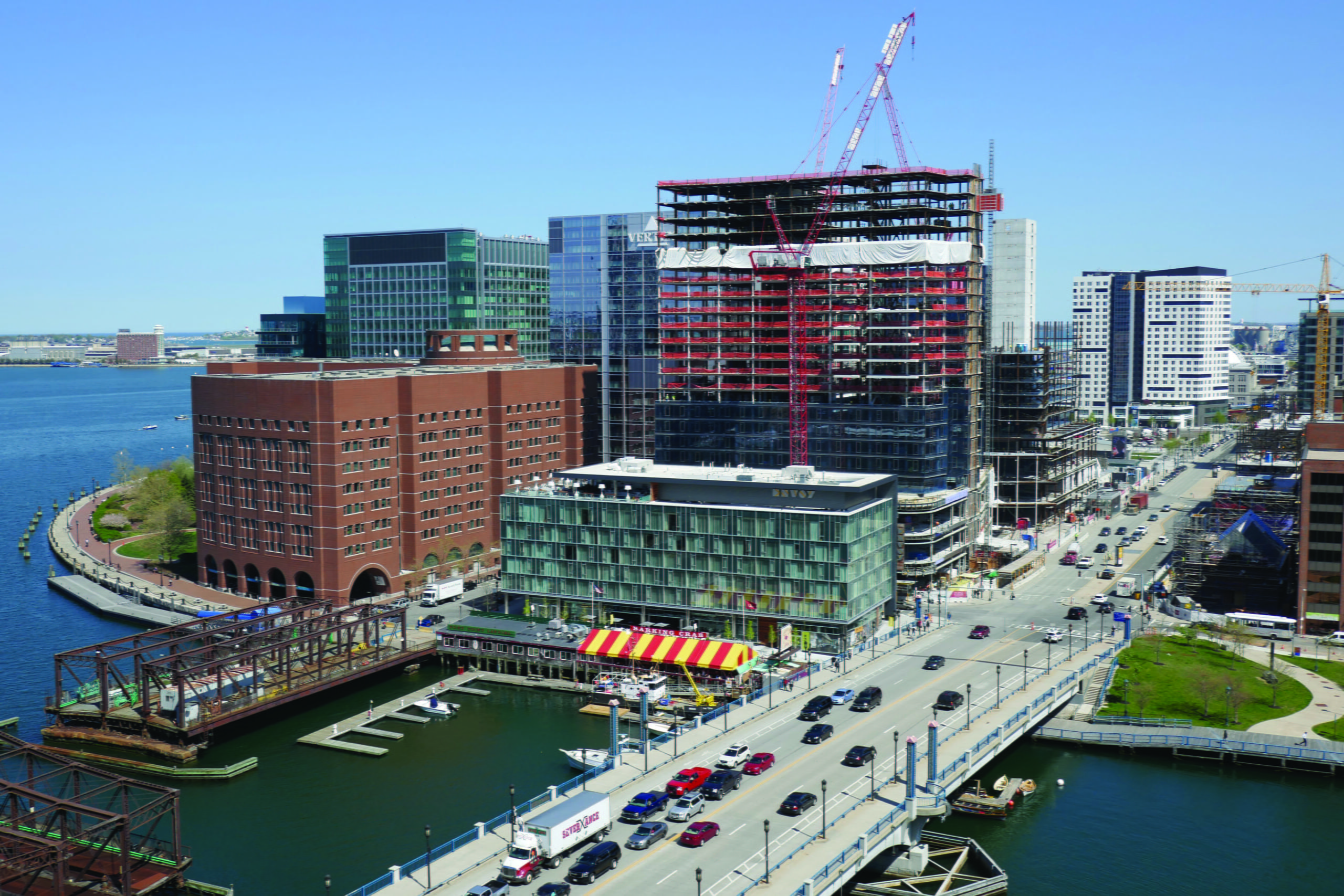2001
American Planning Association, South Carolina Chapter, Outstanding Planning Project Award
Significant growth in tourism and institutional expansion, while positive economic signs, were threatening the quality of life in downtown Charleston. Urban Strategies was retained to prepare a Downtown Plan to address these conflicts and establish a framework for guiding and controlling future development. Once we had assessed the issues and their context, we built consensus in the community around a balanced vision for the downtown, in which tourism has a prominent but sustainable role. Where waterfront industries are expected to depart, the Plan calls for an extension of the city’s traditional urban fabric to the water’s edge. This will both improve public access to the waterfront and allow for redevelopment in keeping with the scale and character of the historic neighbourhoods. The plan covered both policy and physical components, such as precint plans, and integrated many proposals and initiatives including the Aquarium centre. The Downtown Plan has been adopted by the Charleston City Council and implementation has begun with the establishment of the Design Center, which will help ensure new projects adhere to the Plan’s principles.
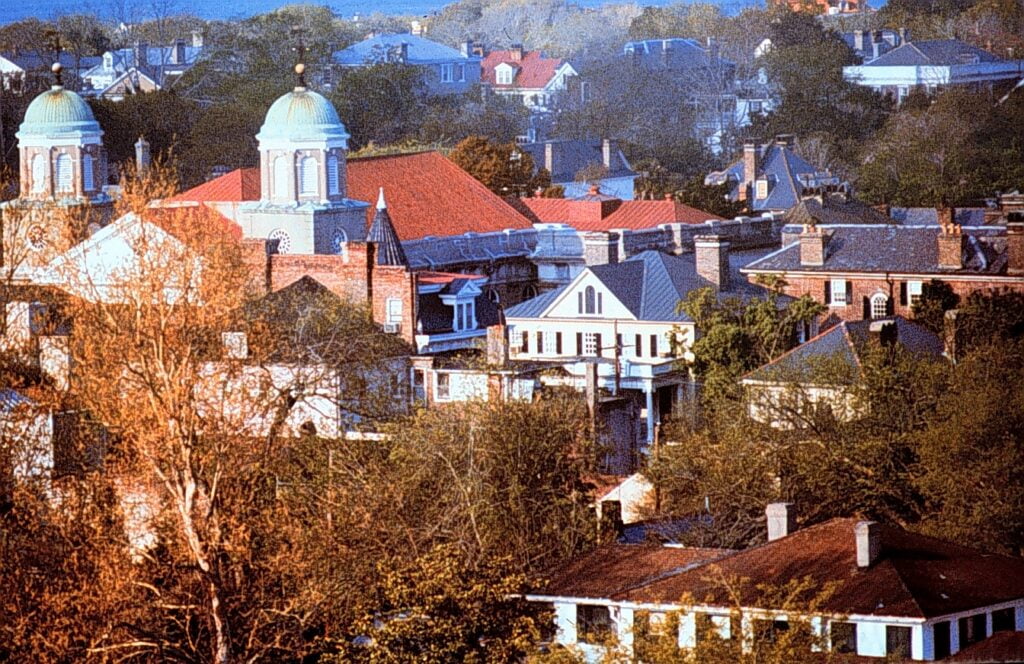
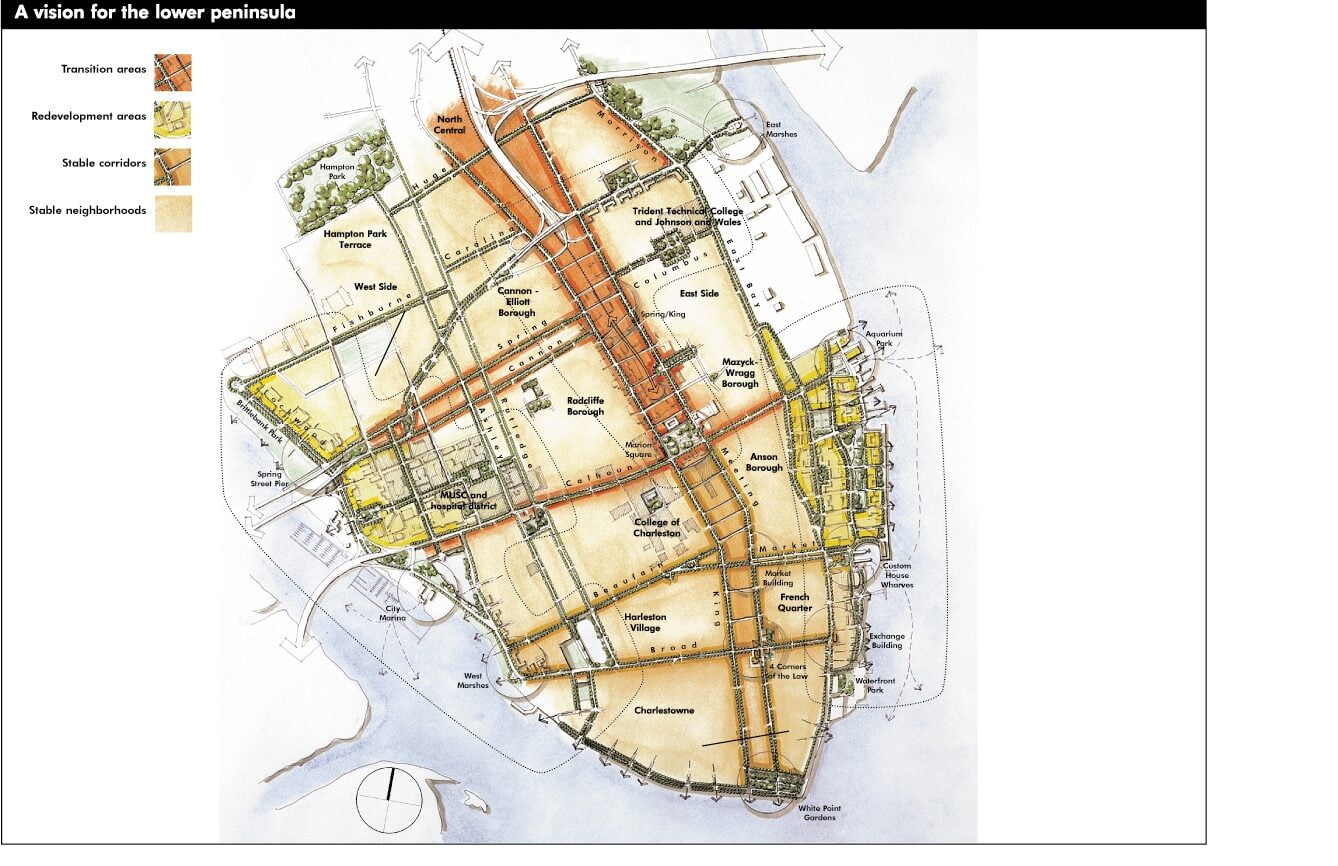
Key Team Members
Andrea Gabor

Michel Trocmé
Project Details
Client
City of Charleston
Consultant Team
Development Strategies Inc.
SBF Design
