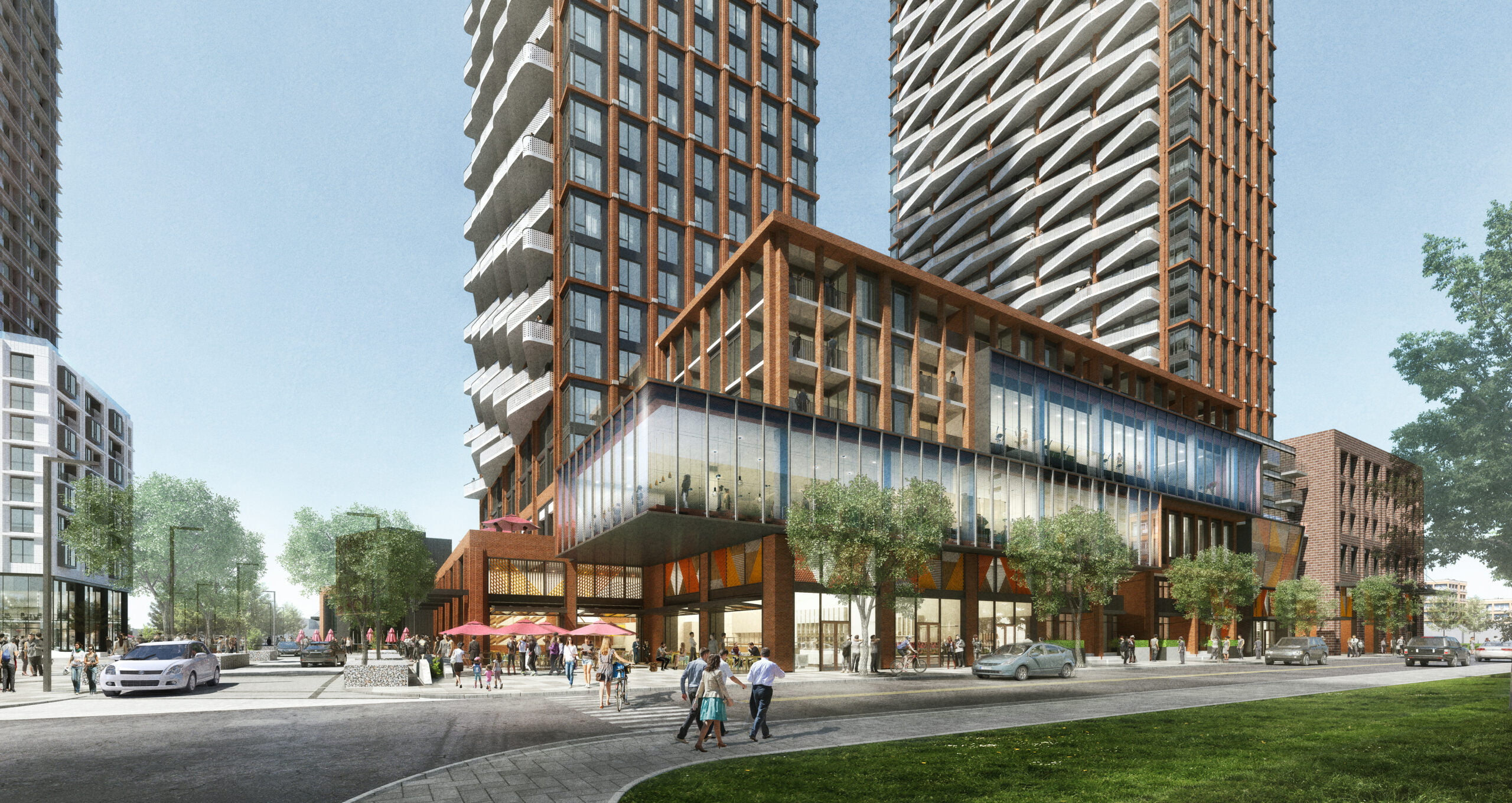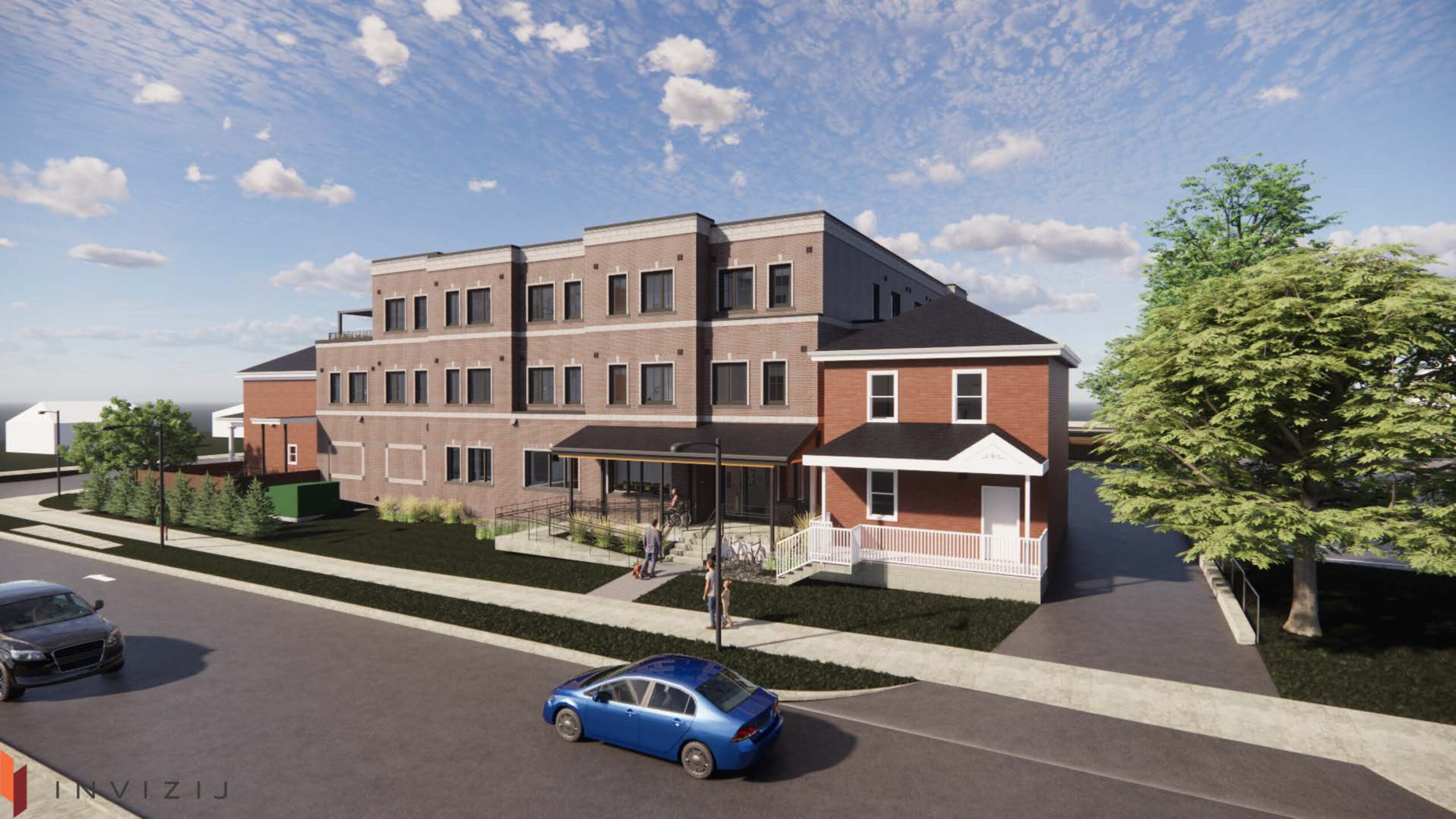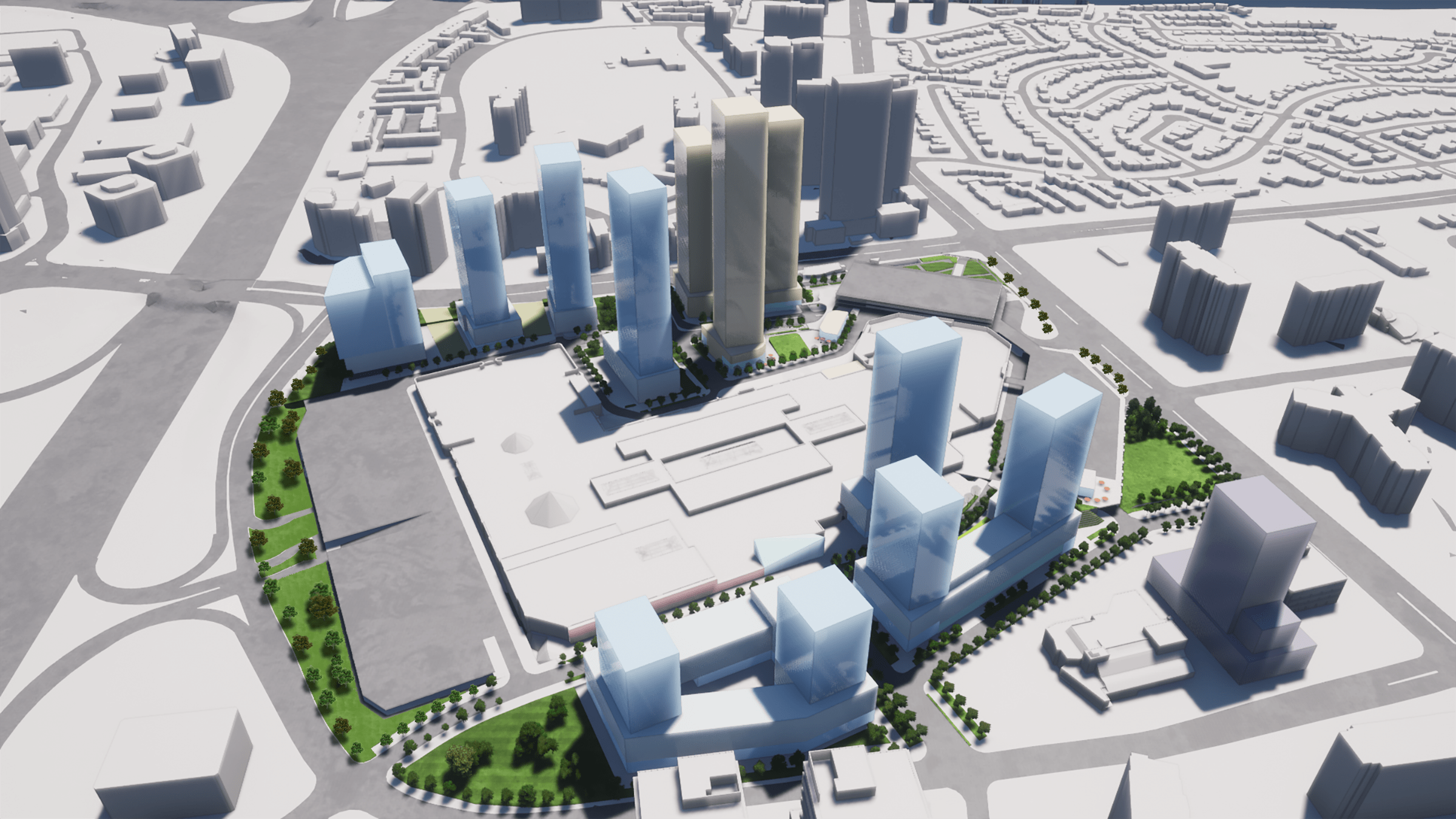Urban Strategies Inc. has been retained by Primaris Management Inc. to bring forward their development plans for Dufferin Mall in Toronto’s west end. Unlike many malls in the Greater Toronto Area, Dufferin Mall is a highly successful shopping centre, in part due to its location along the Bloor-Danforth subway line and embedded within an urban neighbourhood.
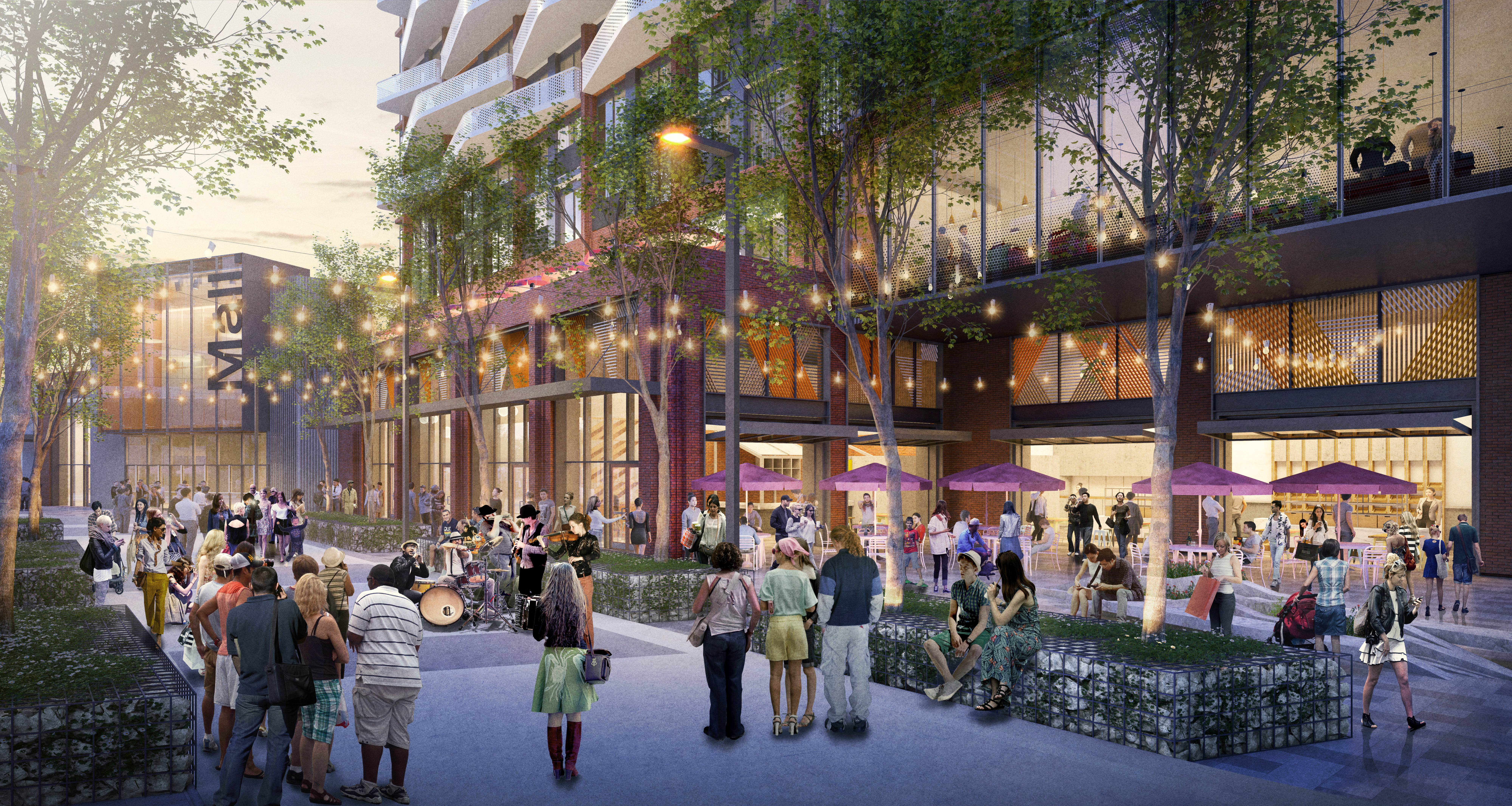
In light of this success, the proposed development of the property’s north parking lots is intended to expand the mall’s amenity as a shopping centre, as well as introduce new uses – including purpose-built rental housing and a new public park – to contribute to a more urban, dynamic, and complete community.
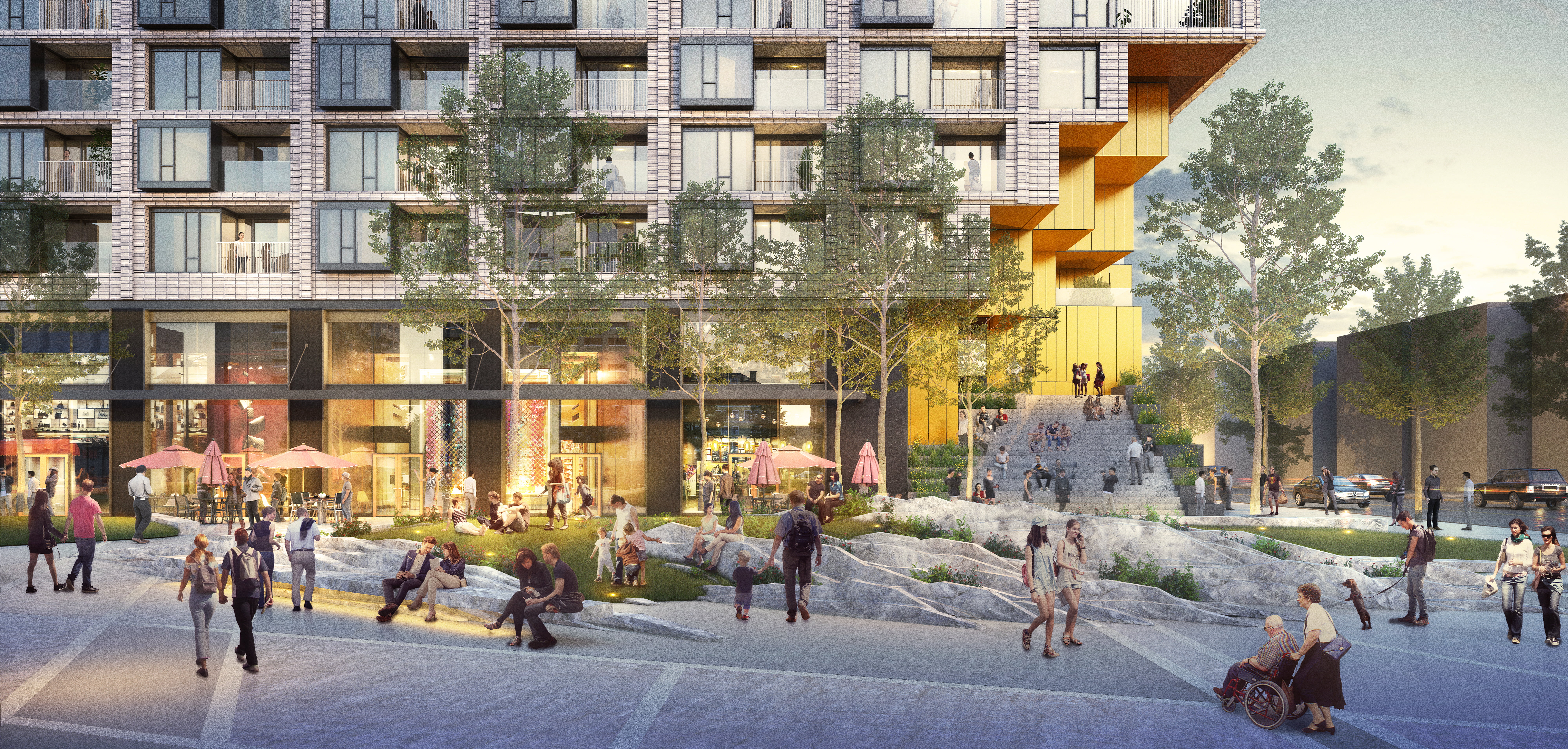
Urban Strategies has led the master planning process for the site, which will see a new private street bisect the site and establish too development blocks. The west block will include an extension of the internalized mall to front Croatia Street, with two tall buildings atop. The east block is mid-rise in scale, responding the existing context of Dufferin Street. A new public park is proposed along Dufferin Street, creating a sequence of parks and open spaces between the well-loved Dufferin Grove Park and Bloor Street West.
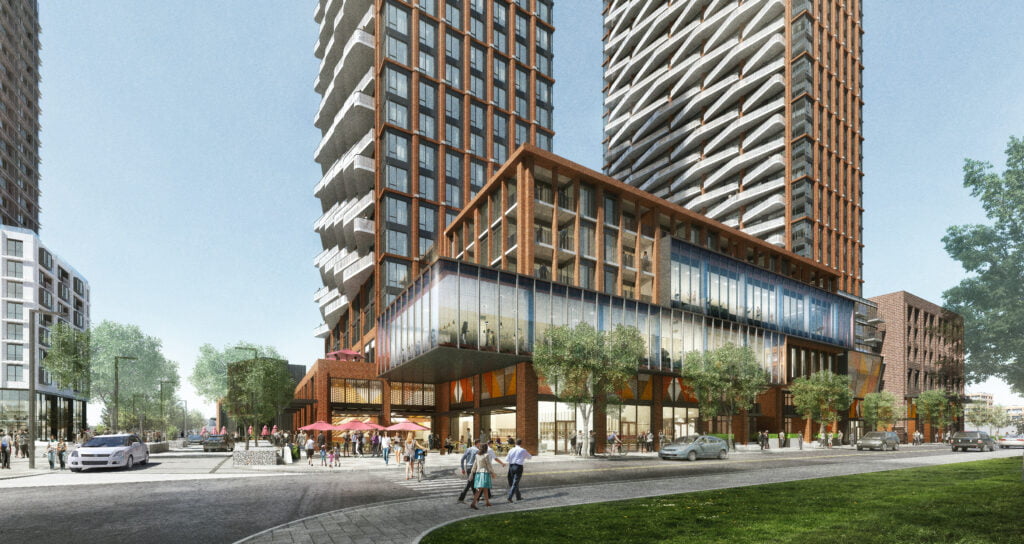
Urban Strategies also led the approvals process for the proposed development, which involved a significant public engagement in advance of a formal submission, and working group sessions with local stakeholder groups.
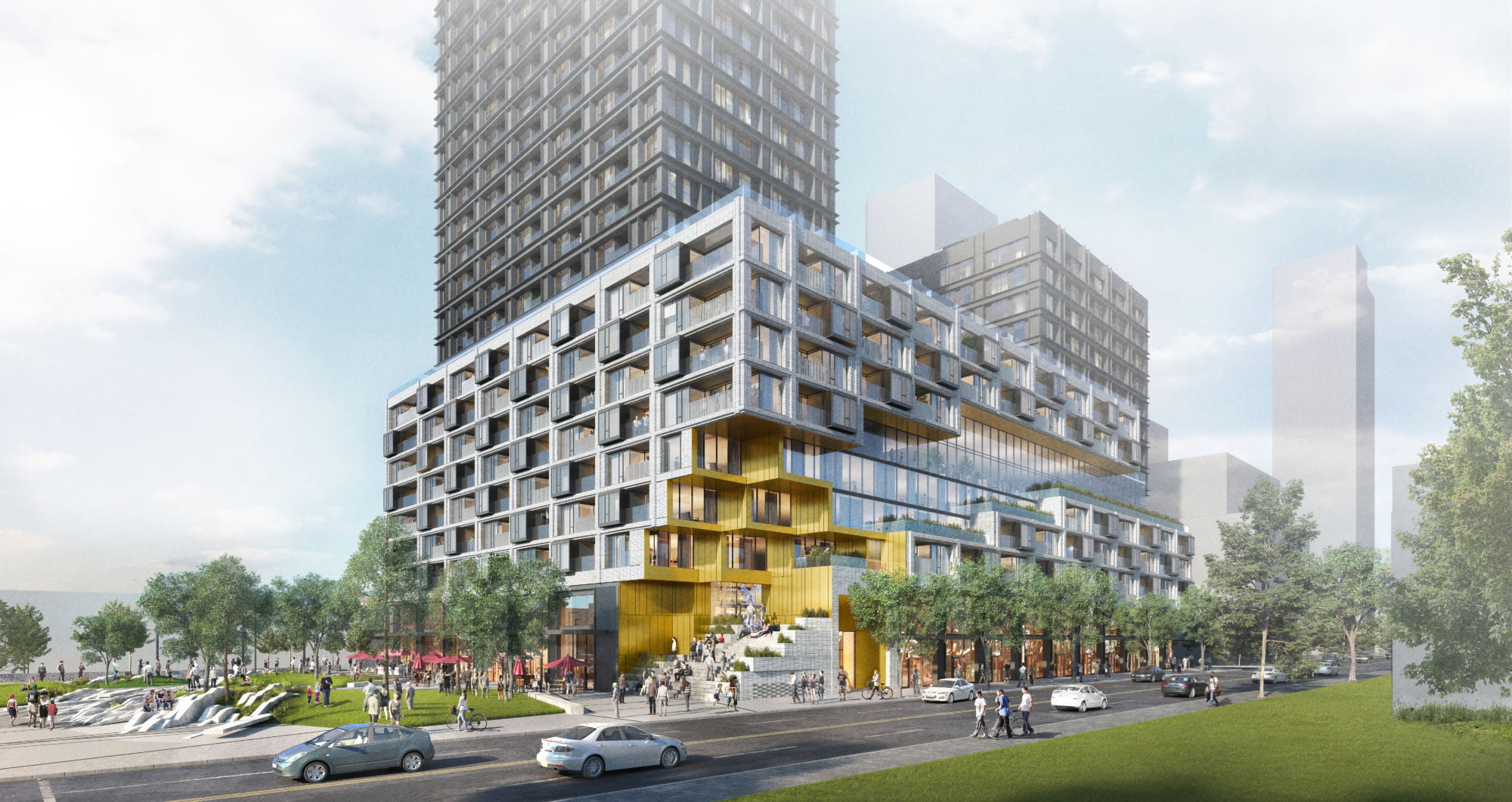
Key Team Members

Eric Turcotte

Sirous Ghanbarzadeh

James DiPaolo

Aya Almaddah

