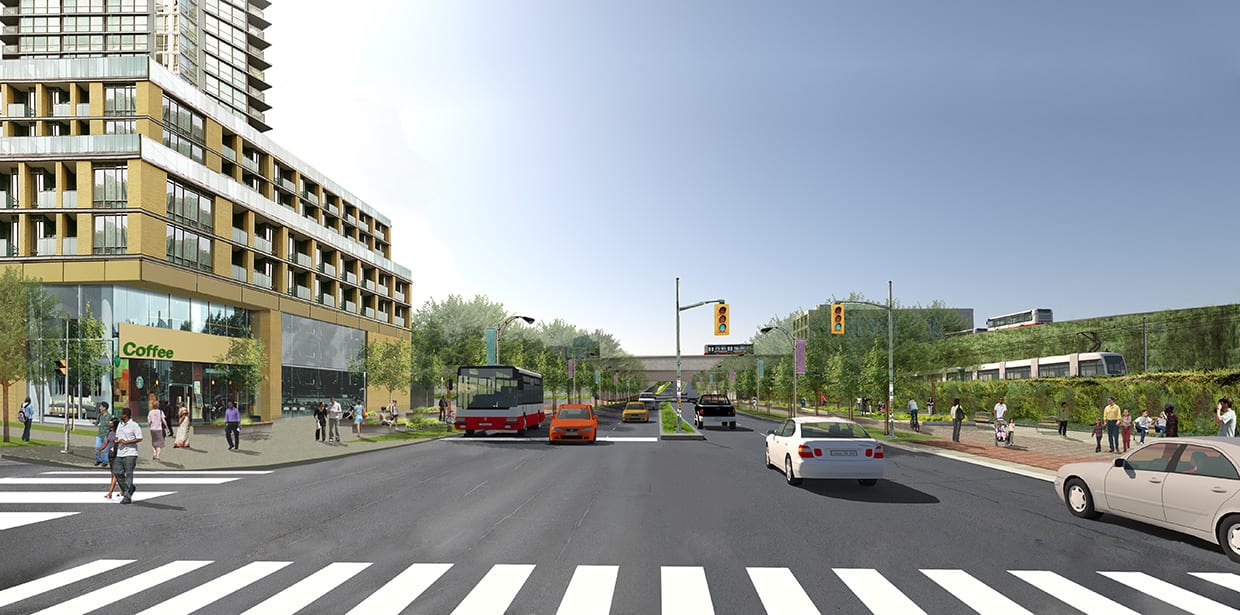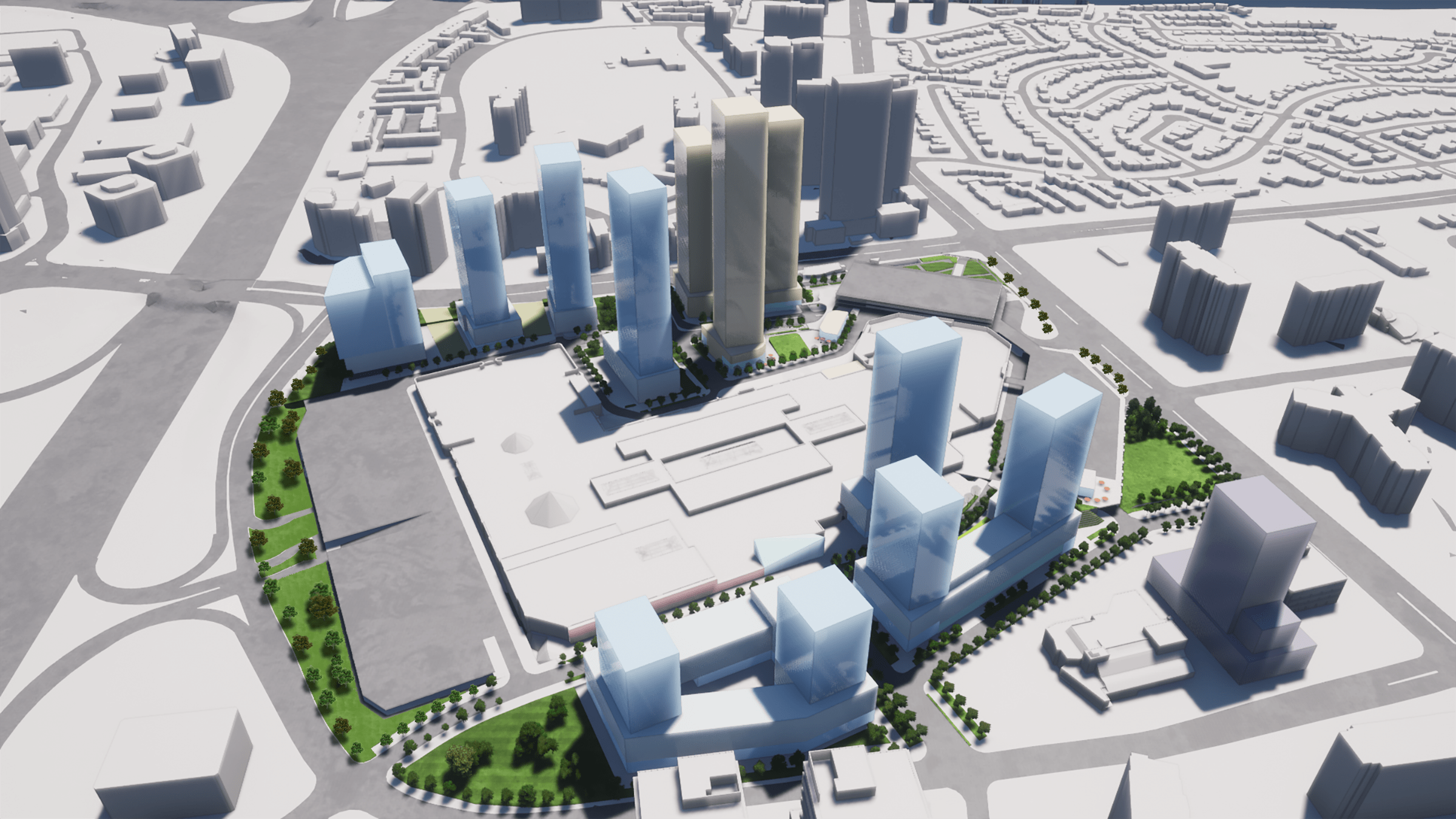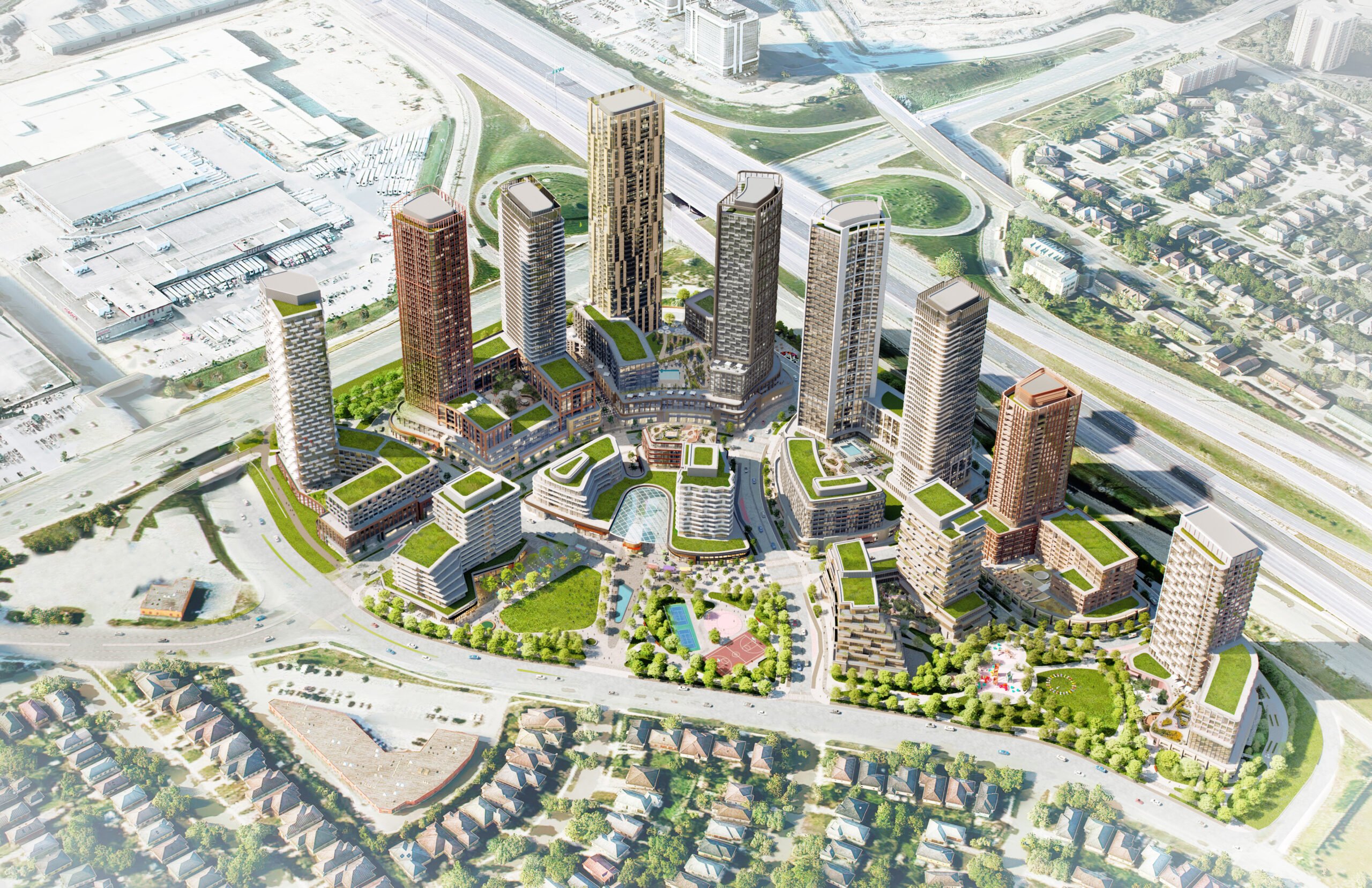In 2012, Urban Strategies was hired to undertake the Mount Dennis Mobility Hub Study. The objectives of the study are to conduct a comprehensive scan and analyze the existing and future conditions around the station area and prepare a plan that will illustrate key infrastructure components, a real estate analysis to identify potential development opportunities and property acquisitions, and a conceptual land use plan to provide a foundation for future planning initiatives. The plan is intended to optimize the place-making role of the station while preserving and enhancing the site’s transportation functionality.
The Mount Dennis Mobility Hub Study is intended to provide a basis for future planning and design work in the area and will be incorporated into the City of Toronto’s Eglinton Corridor Study as a series of built form guidelines and recommentations for the corridor as a whole. The Mobility Hub Study will also inform the creation of Project-Specific Output Specification (PSOS) that can be incorporated in to AFP and RFP documents, thereby securing the built-form and public realm recommendations as development of Mount Dennis Station and the surrounding area proceeds.
Read about the incorporation of the heritage building Kodak-9 into the hub design (BlogTO).



