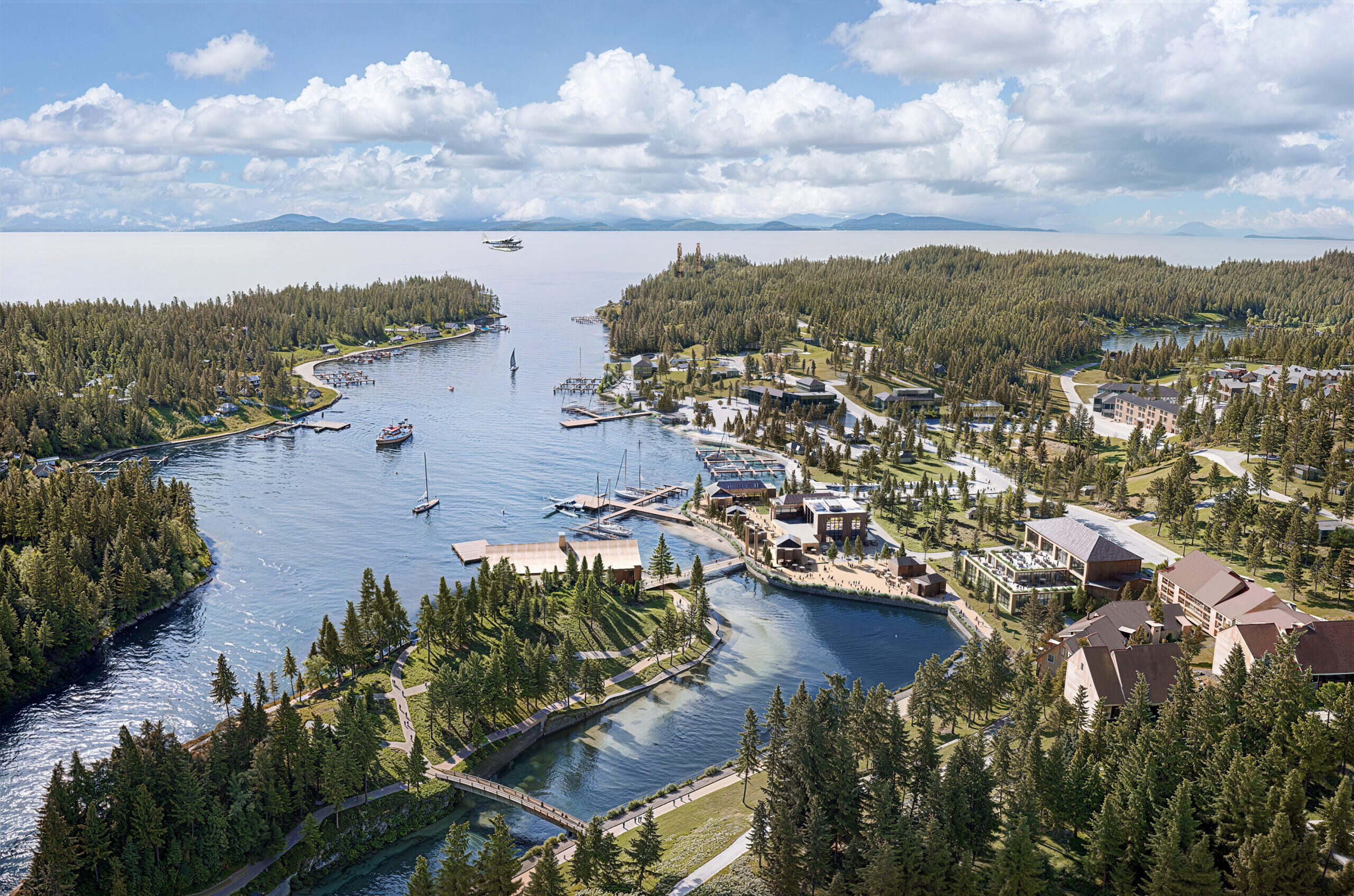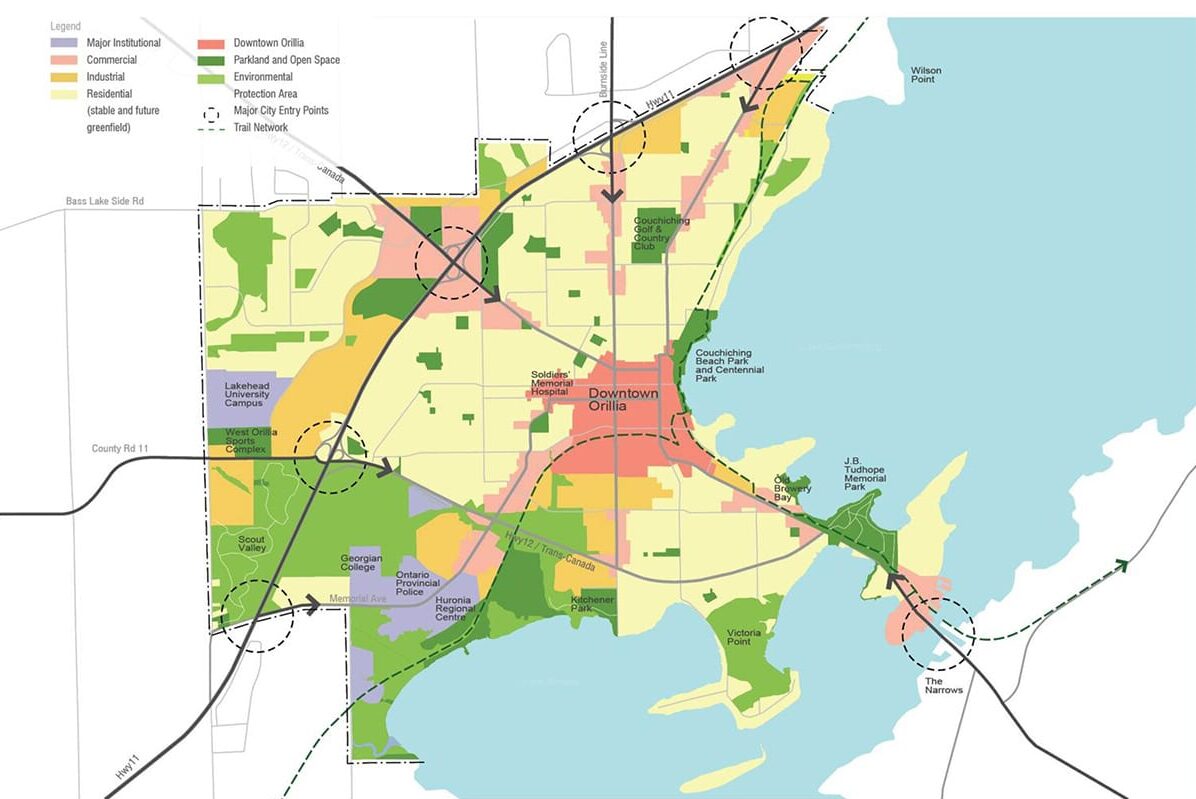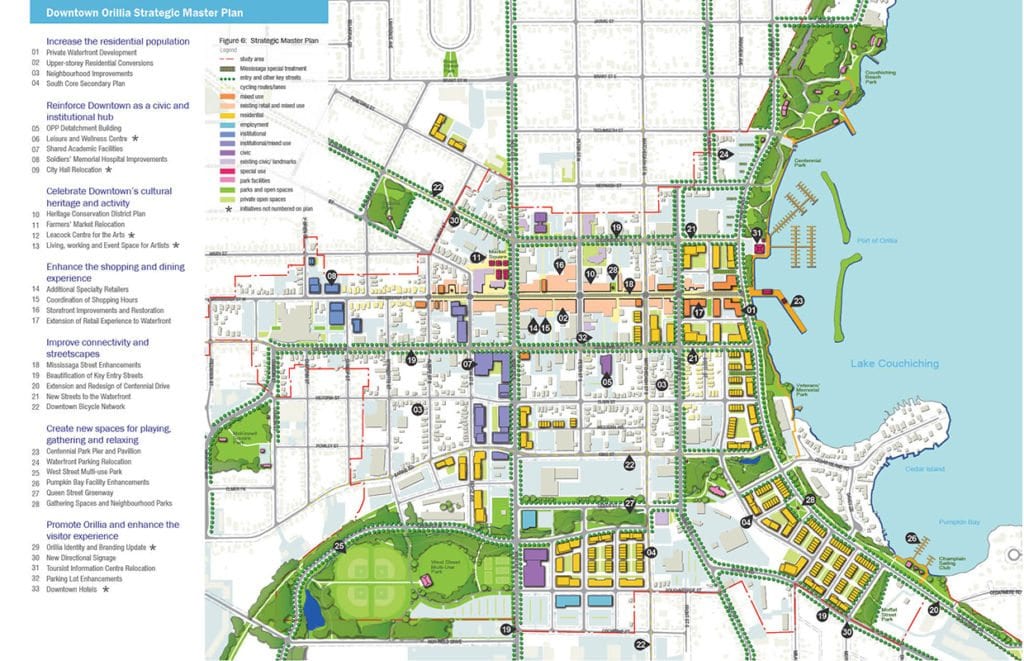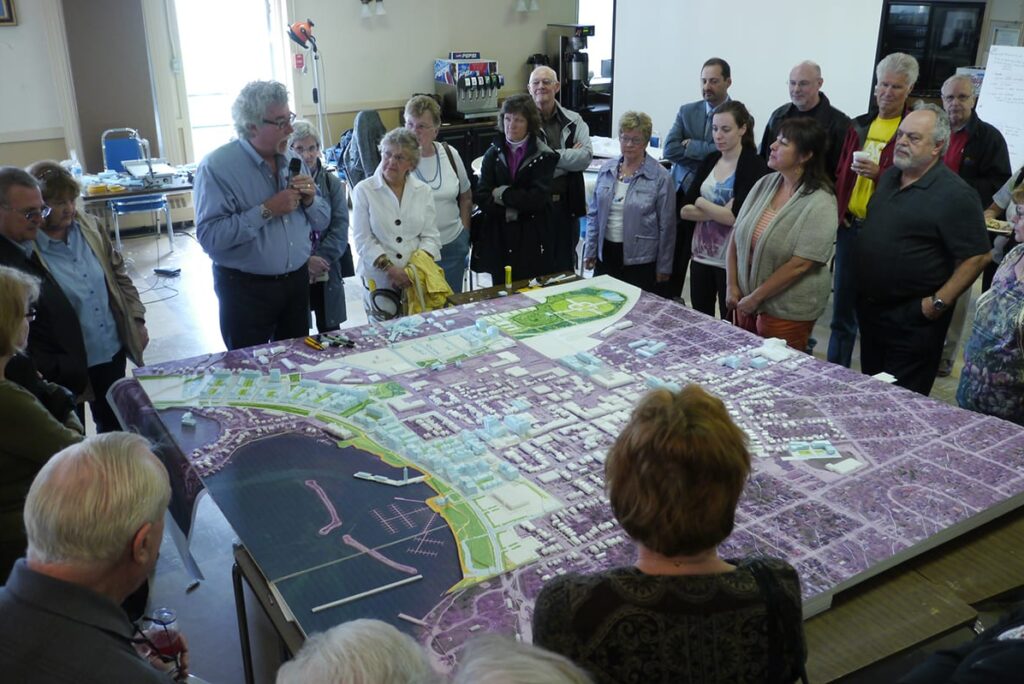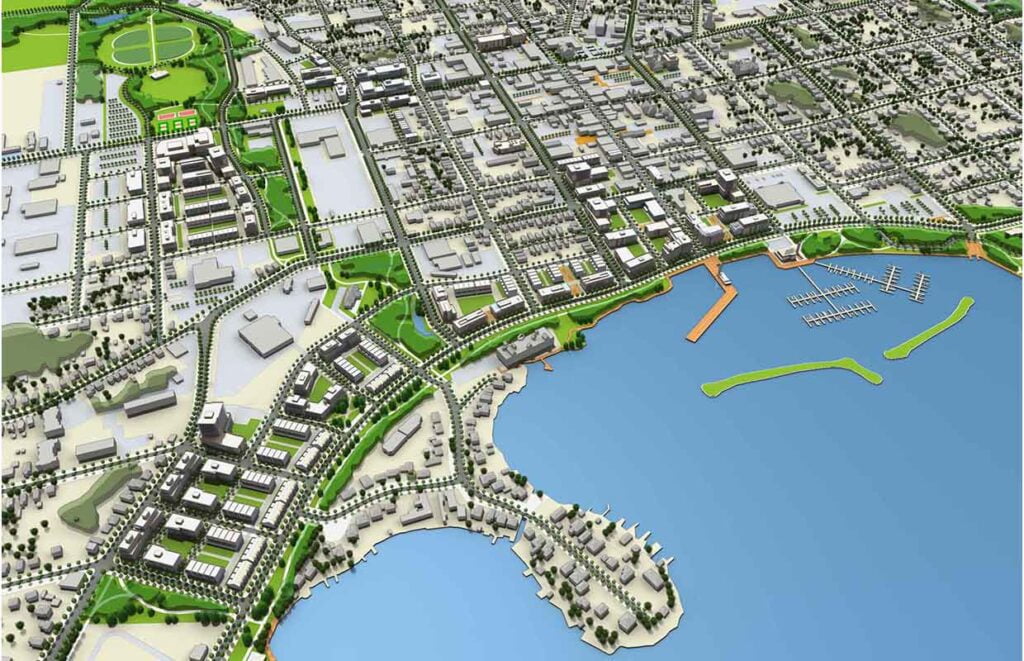2014
Canadian Society of Landscape Architects Regional Merit Award
2012
Canadian Institute of Planners, Award of Excellence Merit Awards for Rural/Small Town Planning
Historic Orillia, a city of 32,000 located 130 kilometres north of Toronto, has remarkable natural and cultural assets. It is surrounded by lakes and home to numerous festivals and landmark buildings. Despite its riches, however, the core of the city is not as attractive and vibrant as it should be. Its main street is not well connected to the Lake Couchiching waterfront, and former industries have left a legacy of brownfields. Following a period of interviews and analysis, Urban Strategies used a four-day public charrette to development a vision for the downtown that has been embraced by the community. The vision includes new development that re-orients the city to the lake, an extended public realm along the waterfront, new street and trail connections, an enhanced main street, and an academic campus. A strategic plan was developed that describes and illustrates the 30+ projects the City should pursue over the next 10 years to implement key elements of the vision.
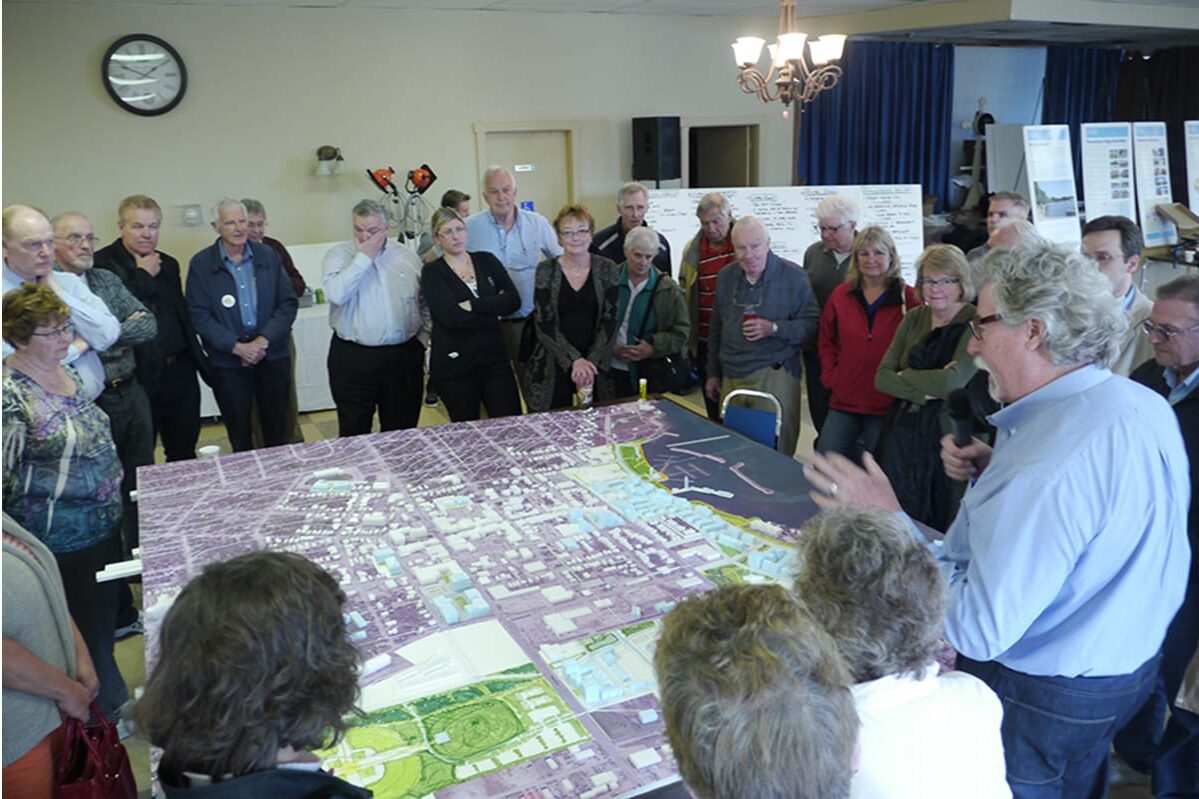
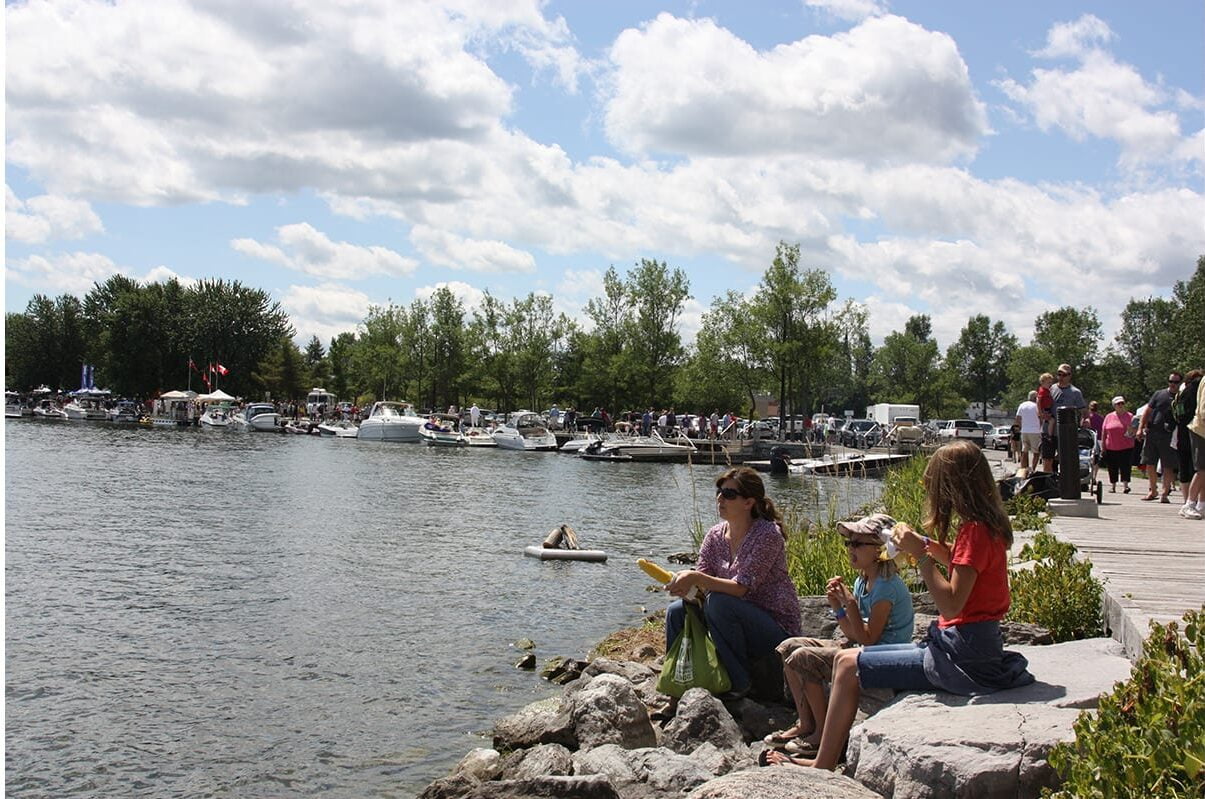
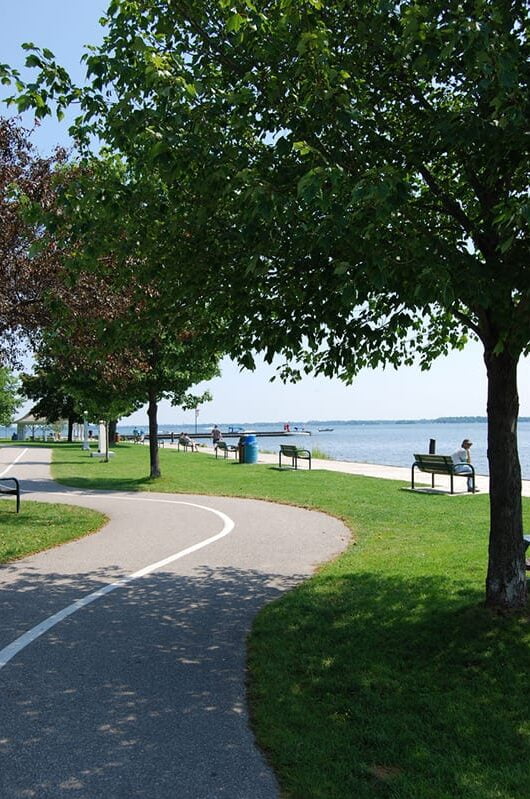
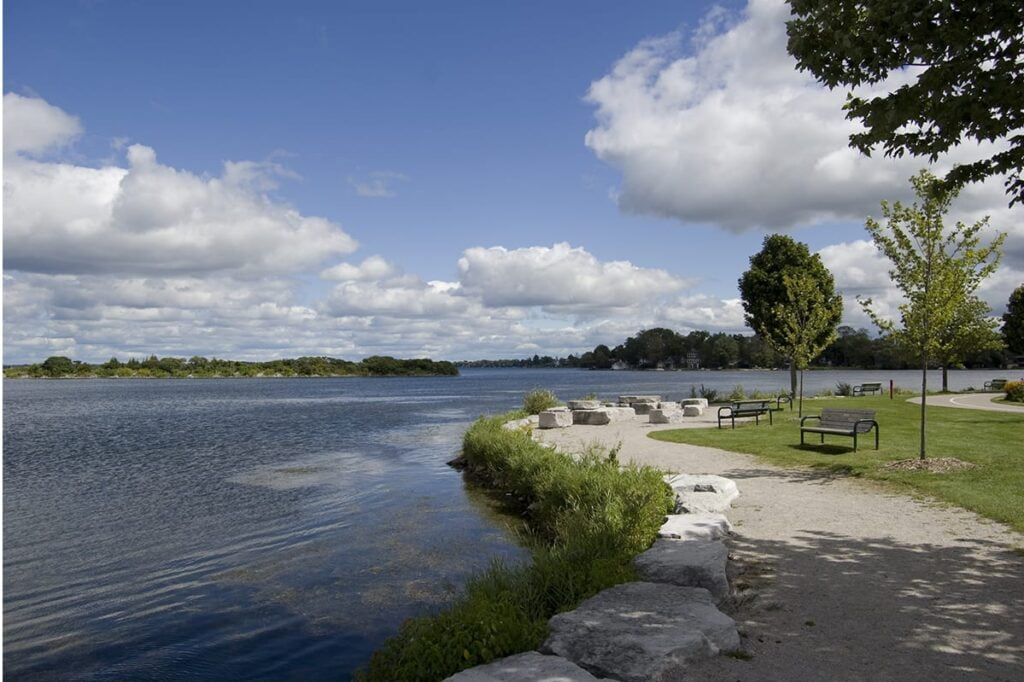
Project Details
Client
City of Orillia
Consultant Team
McSweeny & Associates
Pearson-McCuaig
Studio Lab
Giannone-Petricone
Phillips Farevaag Smallenberg
Victor Ford Landscape Architect
The Tourism Company
Land Use/Scale
Related Projects

Midtown Oakville
Urban Strategies is working with the Town of Oakville on the Midtown Oakville Implementation Program.
