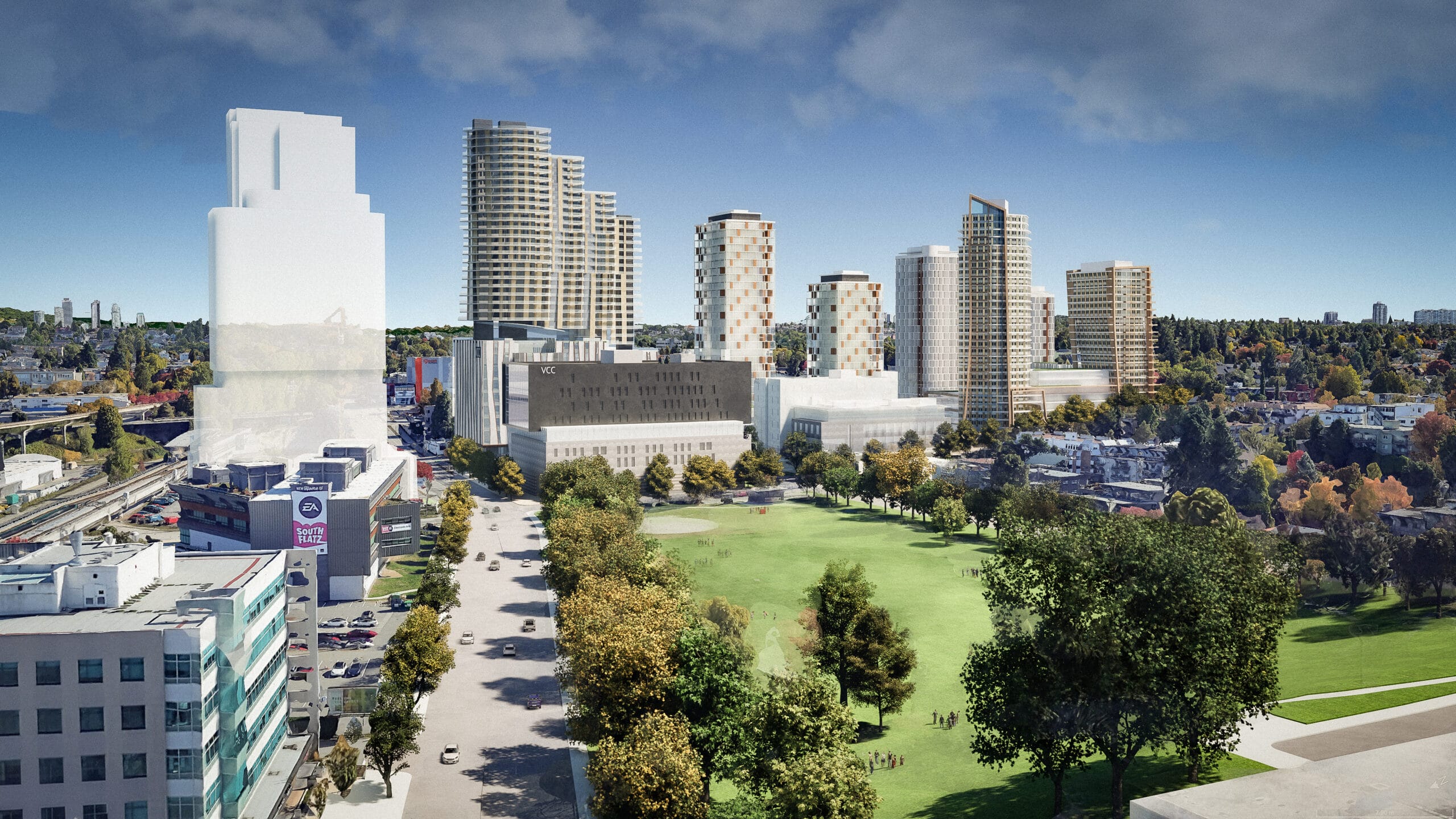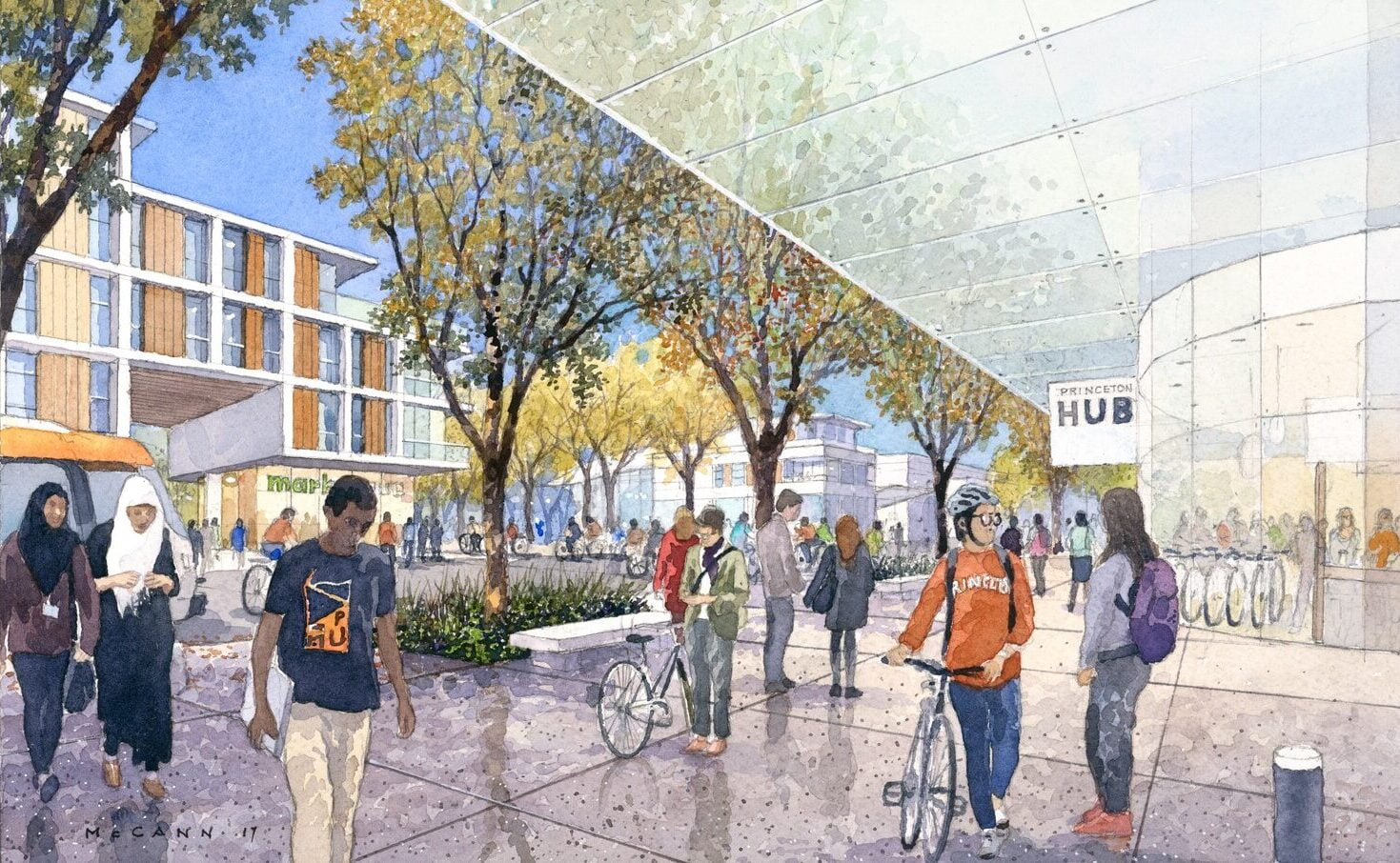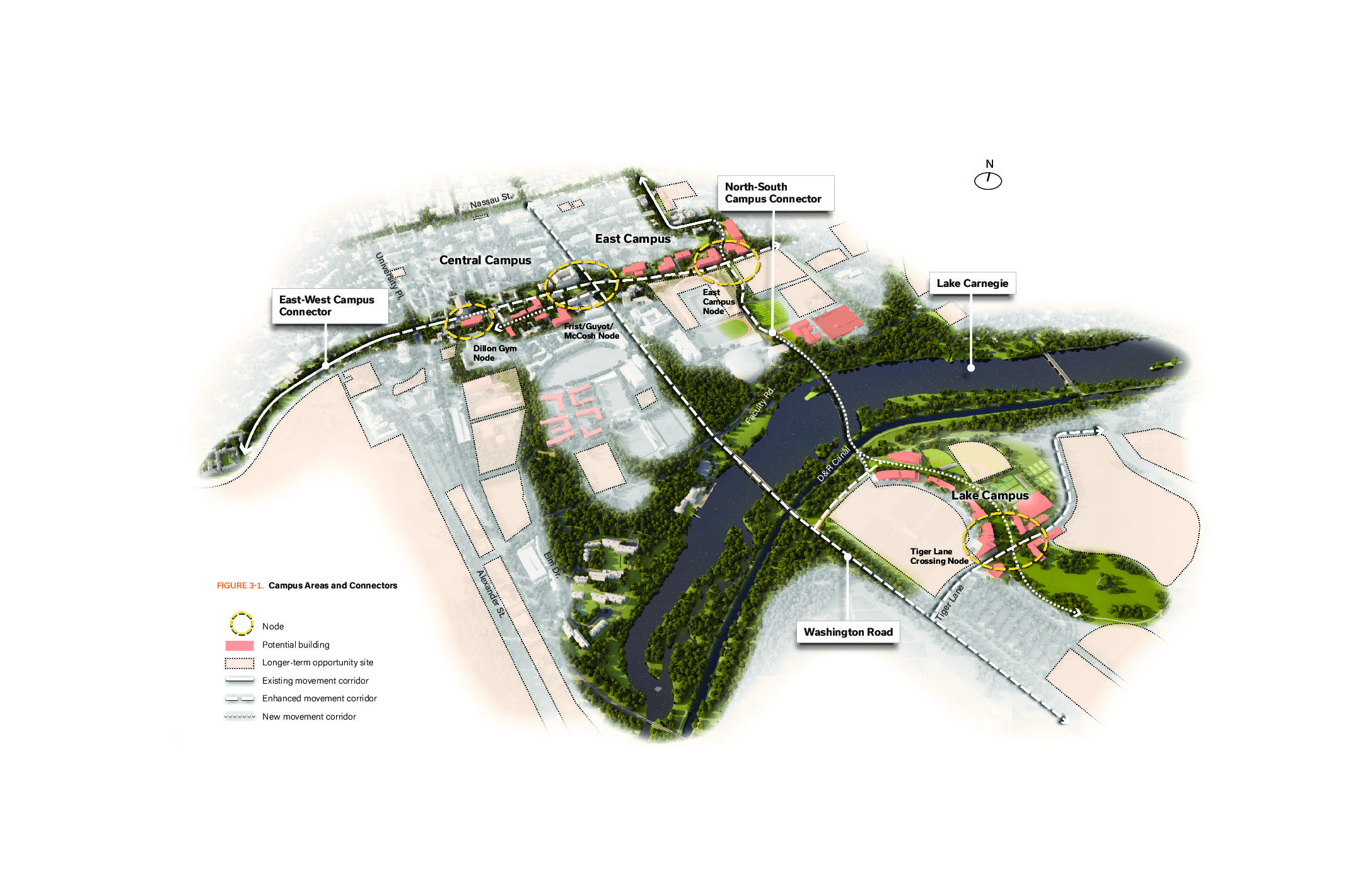2018
Society of College and University Planners Merit Award, Campus Planning
Princeton University is one of the oldest and most distinguished colleges in the United States. A world-renowned research university, Princeton sets itself apart with an equal commitment to undergraduate teaching. The University has a significant regional impact as one of its largest private employers and a destination for almost 800,000 annual visitors, generating $2 billion in economic activity. Princeton’s main campus includes 9 million square feet of space in 180 buildings spread across 500 acres. In total, the University owns more than 975 acres in Princeton, more than 895 acres in Plainsboro Township, and more than 510 acres in West Windsor Township. The University also has a robust residential system, accommodating 1,000 units of rental housing that total more than 1.2 million square feet. 98% of Princeton undergraduates live on campus.
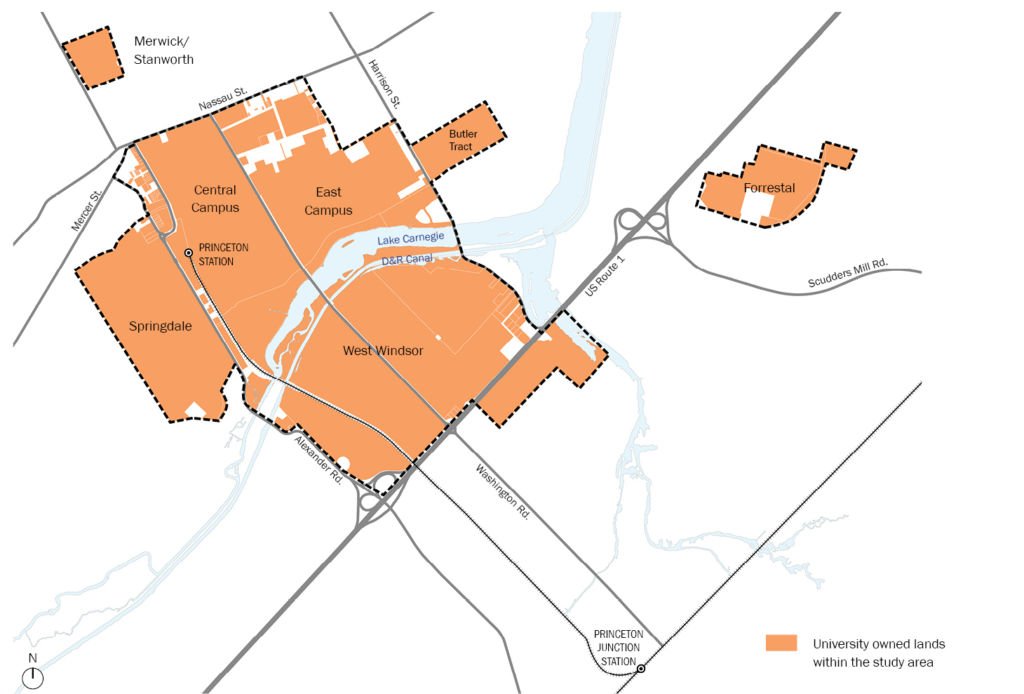
2026 Campus Plan (2014 – 2017)
The Princeton University 2026 Campus Plan is a comprehensive but flexible framework to guide the University’s development to 2026 and beyond. The planning framework was developed with near- and long-term planning horizons, to provide guidelines for development over the next ten years in the context of potential needs over a thirty-year period. It considers all of the University’s campus-related lands, covering a larger geographic scope than any previous plan. The scope of the planning process was unprecedented, with an extensive consultant team providing expertise in a wide range of disciplines including planning, design, architecture and landscape architecture, sustainability, transportation and civil and utility infrastructure, among others.
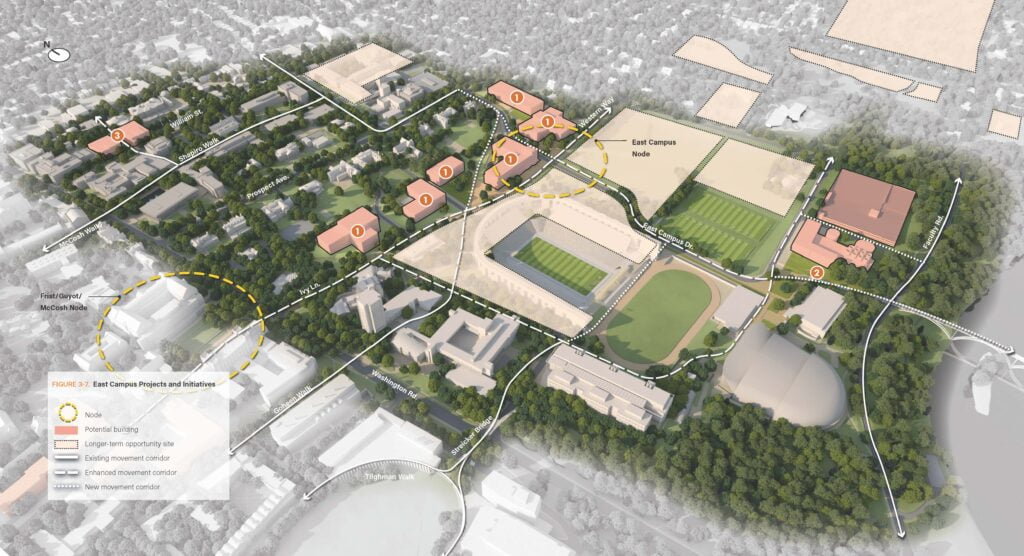
The Campus Plan supports a number of University planning efforts, including the 2016 Strategic Framework. In particular, the Campus Plan provides land use strategies to support the following strategic planning priorities:
- A 10% increase in the size of the undergraduate student body, with the resulting need to construct at least one new residential college;
- An expansion and enhancement of space for the School of Engineering and Applied Science (SEAS), and new and improved space for programs in environmental studies; and
- An expanded innovation ecosystem that enables interactions and academic partnerships with the corporate, government and non-profit sectors.
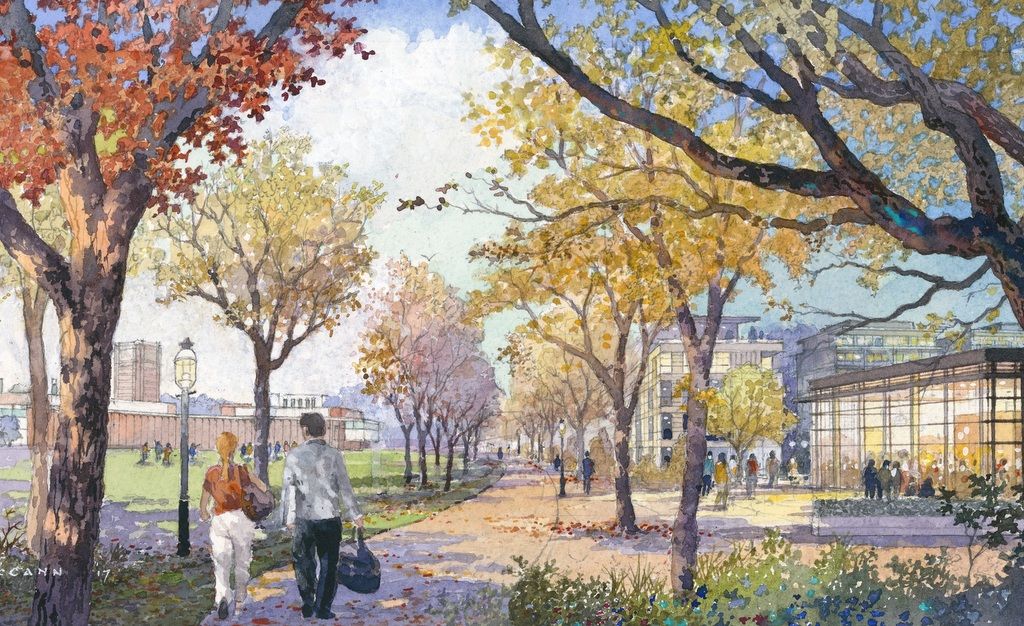
Integration was a hallmark of the campus planning process, and the overall Campus Plan includes a synthesis of other concurrent and related planning studies, including the SEAS programming study, the Integrated Infrastructure Master Plan (IMP), and the development of the Campus Plan Sustainability Framework.
Five principles underpin the Campus Plan:
- Provide an integrated environment for teaching, living, learning and research;
- Enhance the campus’s distinctive sense of place;
- Foster a setting that is welcoming and supportive and encourages positive interaction and exchange;
- Create a climate that encourages thoughtful and creative approaches to sustainability;
- Serve communities that extend beyond the campus.
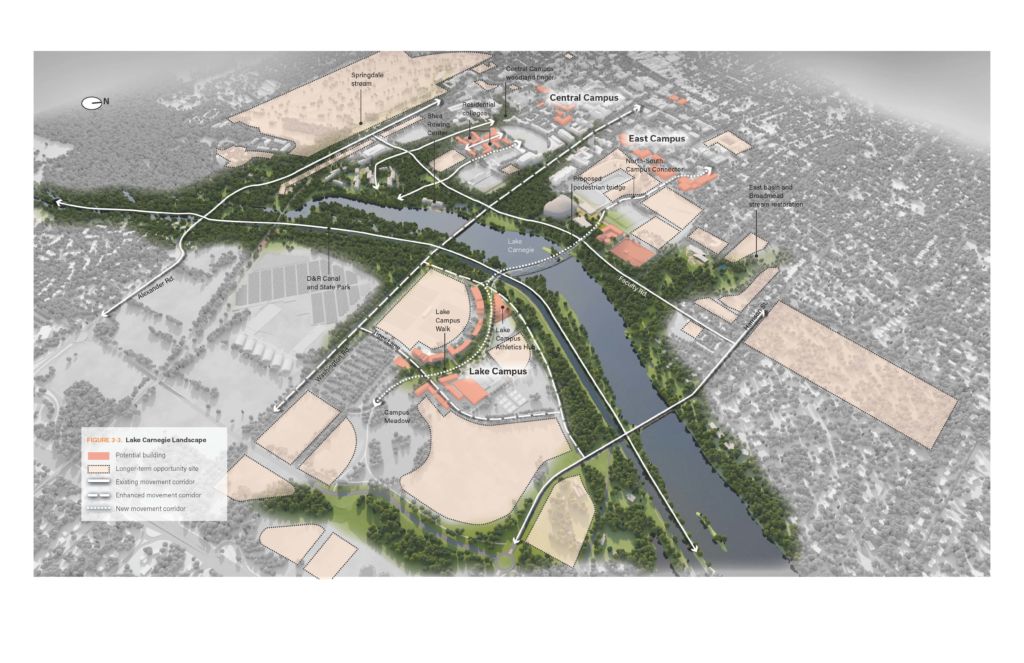
The Campus Plan features many significant components, but there are five key elements that will enable the University to achieve its highest priorities and goals:
- Continued stewardship and renewal of the central campus: The campus plan allows for ongoing renewal and improvement of the historical buildings and landscapes of the central campus, in order to improve circulation patterns and accommodate new technologies, new approaches to teaching and research, evolving student interests, and the University’s overarching commitment to diversity and inclusion.
- Enabling expansion of the undergraduate student body: The campus plan provides locations for two new residential colleges, though only one would be required in the near-term. The neighbouring sites to the south of Poe and Pardee fields extend the existing residential neighbourhood on campus and provide a setting that supports the vibrancy of campus while integrating with the woodlands of the Lake Carnegie landscape.
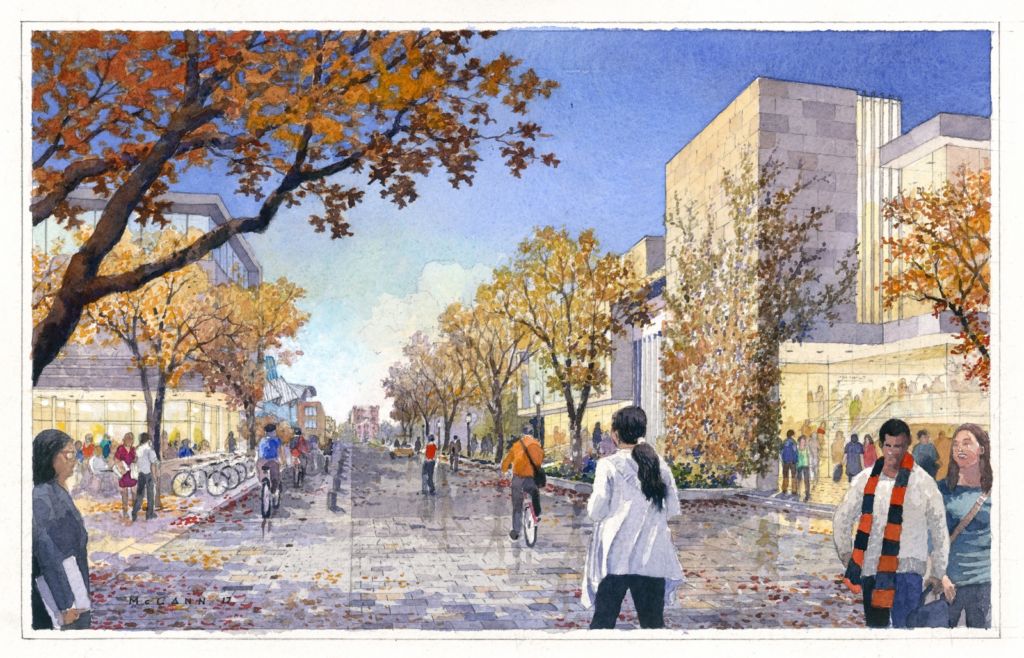
- Expanding and enhancing engineering and environmental studies: A key component of the Campus Plan is new settings for expanded and enhanced facilities for SEAS and Environmental Studies. The cohesive Planning Framework for these facilities will establish a vibrant new setting on the east campus, with a mix of spaces and amenities for the entire campus community.
- Cultivating community: Growth in enrollment and the expansion of fields of academic inquiry mean that the Princeton campus is now larger than it ever has been before. In order to maintain a well-connected campus, the Campus Plan includes physical strategies to make the campus cohesive for all. The planned East-west and North-south Campus Connectors will become important movement corridors across the campus that will also support the overall sense of place, and frame development opportunity sites. Activity nodes will complement the Campus Connectors and provide focused areas for campus amenities, activities, and planned and serendipitous encounters.

- Creating a Lake Campus: Princeton has decided that the time has come to begin developing its lands south of Lake Carnegie. The Campus Plan provides a framework for a lively and integrated campus community that could support innovation initiatives and academic partnerships, as well as housing for graduate students and postdoctoral researchers, retail and amenity spaces of various kinds, varsity athletics and recreational uses, administrative functions and parking. All of these uses could be located within a gently curved landscape emerging from the southern terminus of a proposed new pedestrian bridge that would connect the Lake Campus to the campus lands north of the lake.
A Focus on Sustainability
A defining feature of the 2026 Campus Plan is its thorough integration with infrastructure planning and with sustainability planning. The result is a set of rigorous, measurable sustainability targets articulated in the Campus Plan, together with the embedded planning and infrastructure strategies that will enable these targets to be achieved. The Campus Plan Sustainability Framework shifts the focus of sustainability planning to cross-cutting impacts and acknowledges that all campus systems are inter-related and contribute to larger, multi-disciplinary outcomes that extend beyond the campus. The Campus Plan Sustainability Framework emphasizes strategies that are impactful, evidence-based, innovative, scalable and repeatable. The framework includes proposed targets that will be refined and embedded into an updated Princeton Sustainability Plan in 2018.
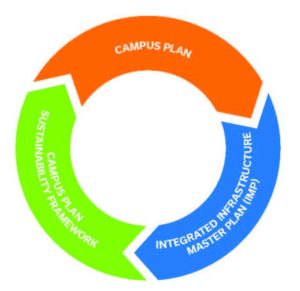
For more information, visit the Princeton Campus Plan website.
Key Team Members

Cyndi Rottenberg-Walker

Warren Price

Geoff Whittaker

Josh Neubauer

Mihaly Szabo

Dennis Lago

Yiwen Zhu

Neil Loewen

Mary Castel

Sean Quin
Project Details
Client
Princeton University
Consultant Team
Behnisch Architekten
BFJ Planning
Burns & McDonnell
FVB Energy
KPMB Architects
Level Agency for Infrastructure
MEP Associates
Michael Van Valkenburgh Associates, Inc.
Mills + Schnoering Architects
Nitsch Engineering
Populous
Rickes Associates Inc.
Sustainable Water
Transsolar
Van Note-Harvey Associates, P.C.
Vanasse Hangen Brustlin, Inc.
Vermeulens Cost Estimators
U3 Advisors
Zimmer Gunsul Frasca Architects
Land Use/Scale
Related Projects
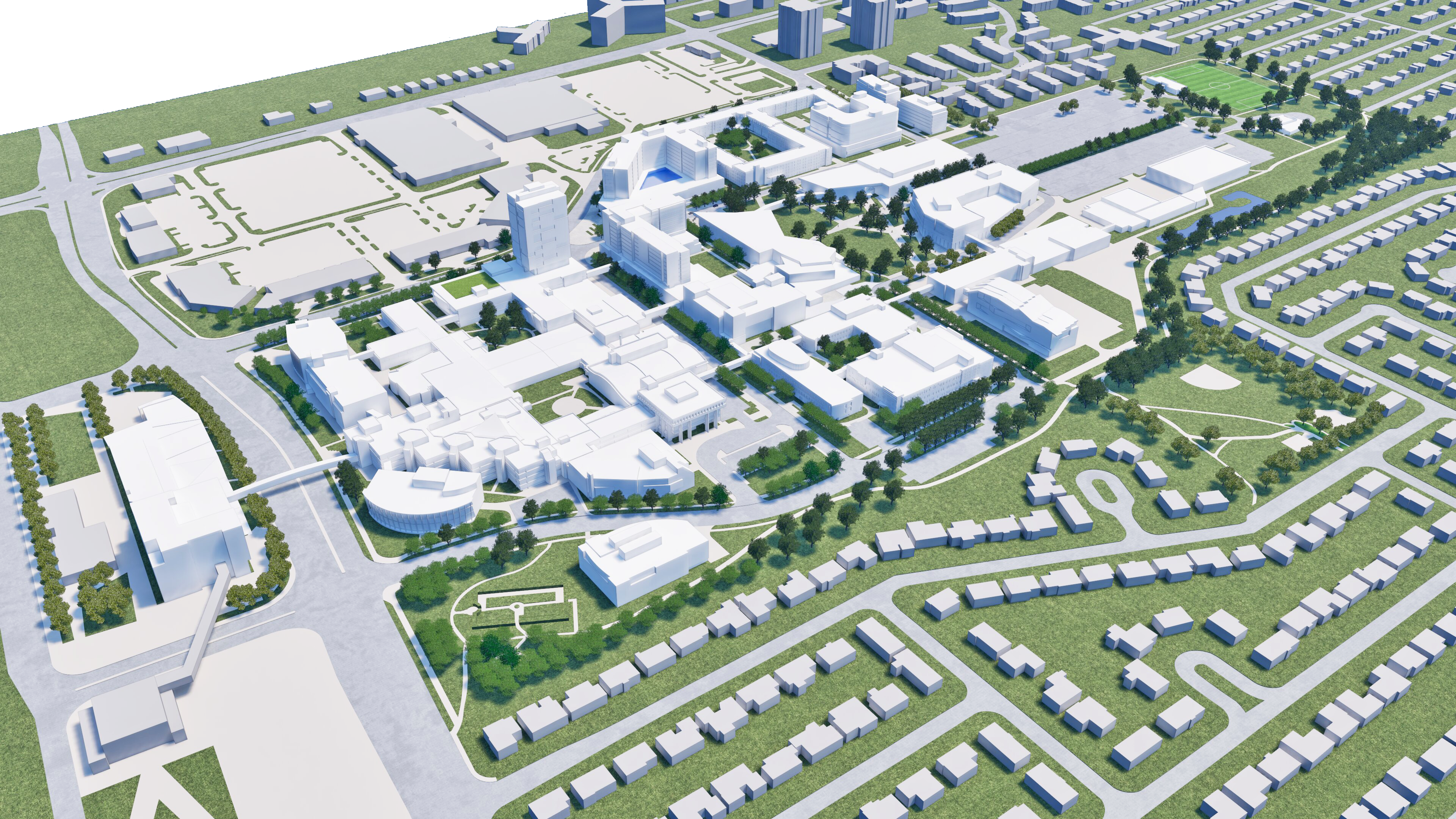
Algonquin College Master Campus Development Plan
The Algonquin College Master Campus Development Plan is a guide to the evolution of the Ottawa and Pembroke Campuses over the next 10 years and beyond.
