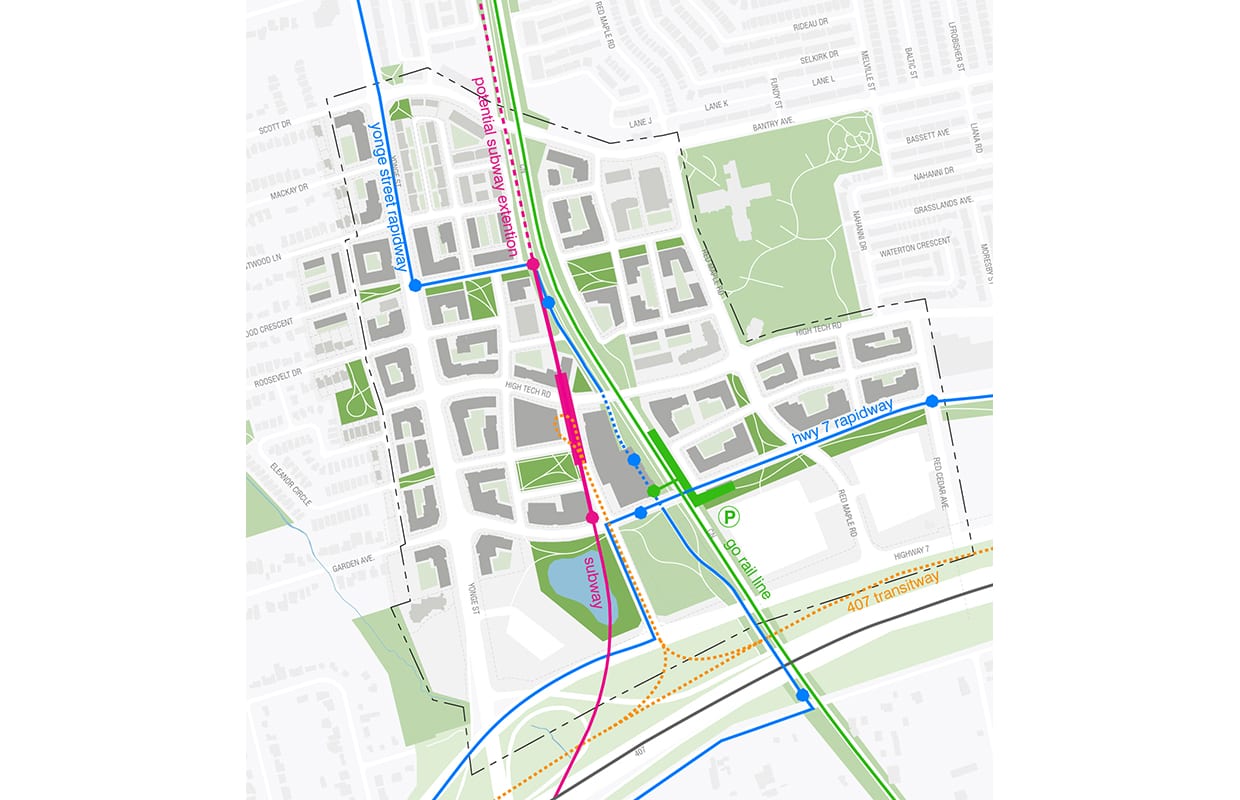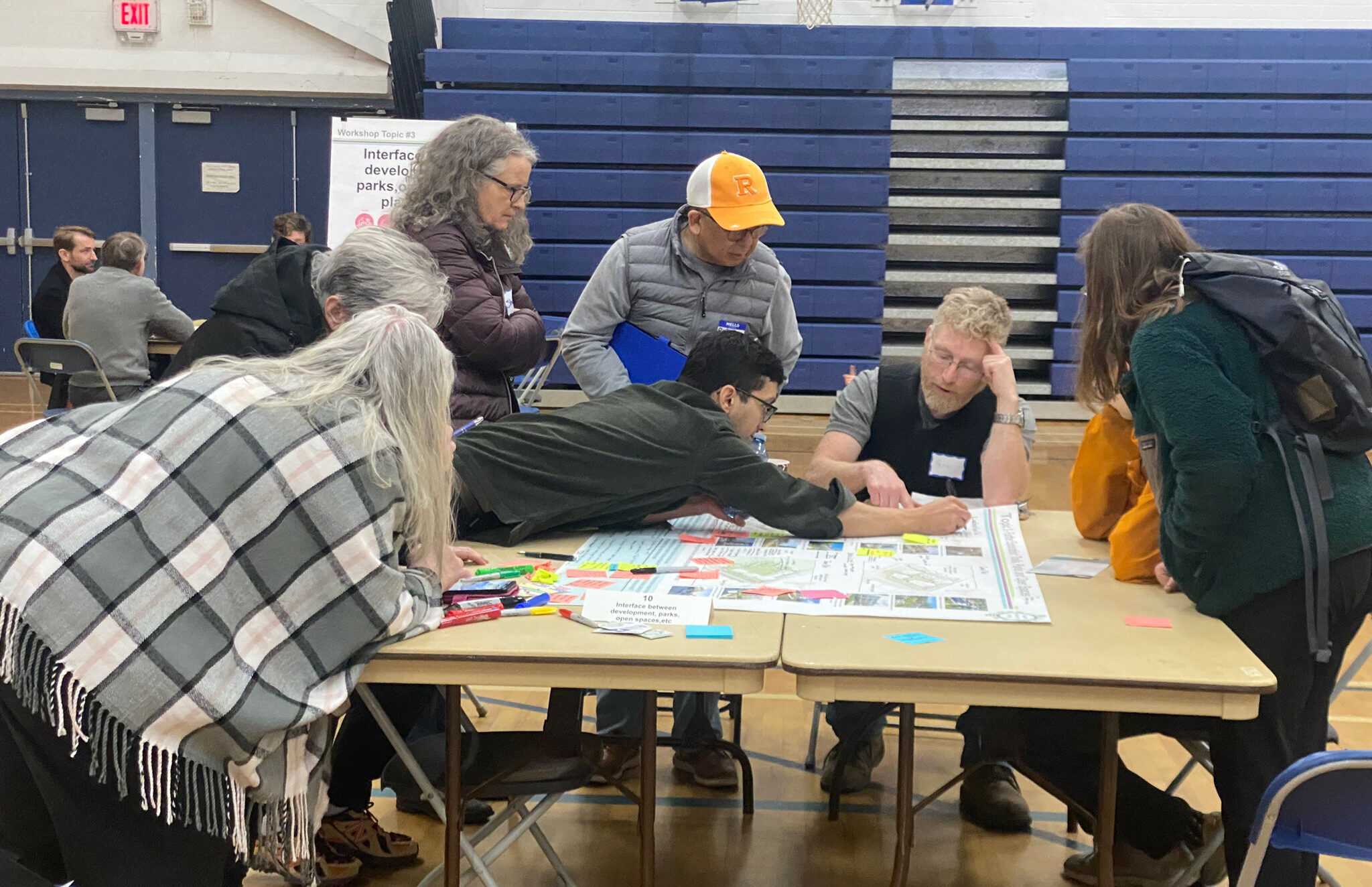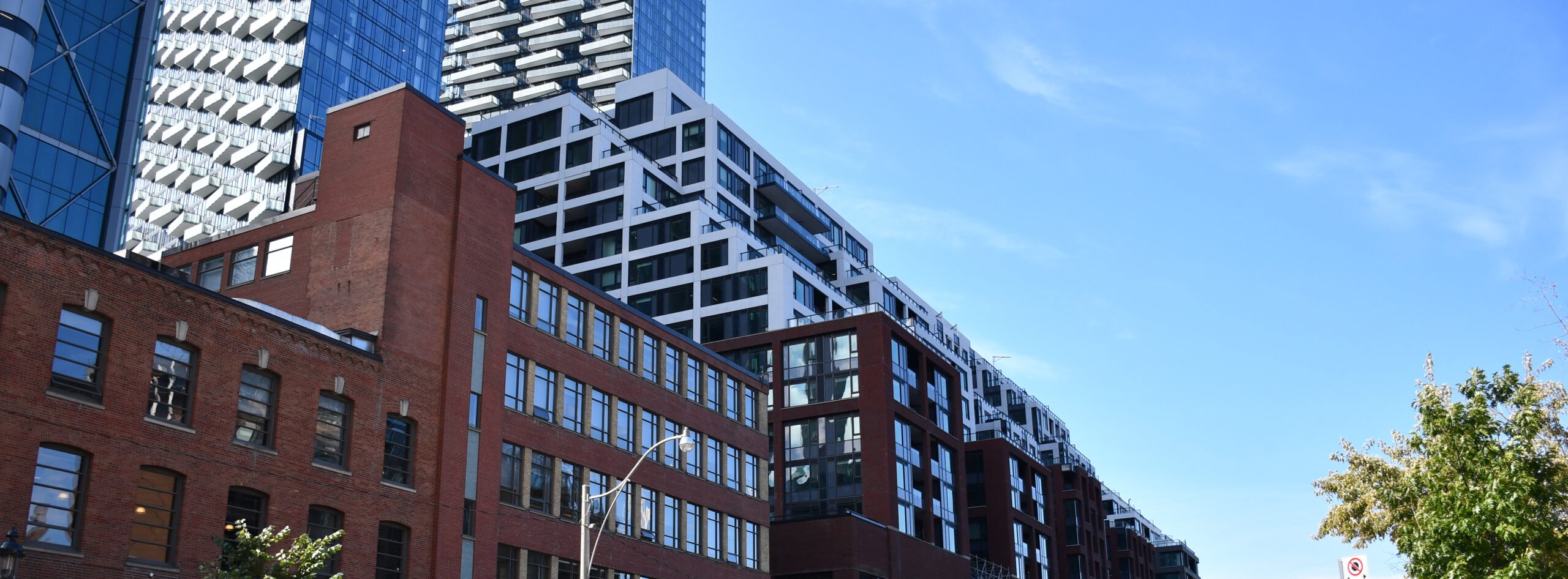The Richmond Hill Regional Centre, a large “big box” shopping district focused north and east around the juncture of Highway 7 and Yonge Street in the Town of Richmond Hill, has been identified by the Province of Ontario as an Urban Growth Centre and a Mobility Hub. Supported by the planned convergence of five major modes of public transit, the Regional Centre is poised to become “Union Station North,” an attractive place for new residential and office investment. It will be one of the primary places to focus growth and investment in the future.
To plan for this growth and change, Urban Strategies worked with the Town of Richmond Hill to conduct a land use and urban design study and complete an update to the secondary plan for the Centre.
Urban Strategies was retained in 2019 to conduct a study refresh and develop a Secondary Plan for the Centre. The updated concept and Secondary Plan establish a framework to guide the area’s transformation into a more transit supportive place with a mix of parks, housing, jobs and community facilities. The plan accounts for the distinct land holdings and infrastructure constraints and was supported by comprehensive transportation, environmental and infrastructure assessments which included an evaluation of the feasibility of district energy.

Key Team Members

Cyndi Rottenberg-Walker



