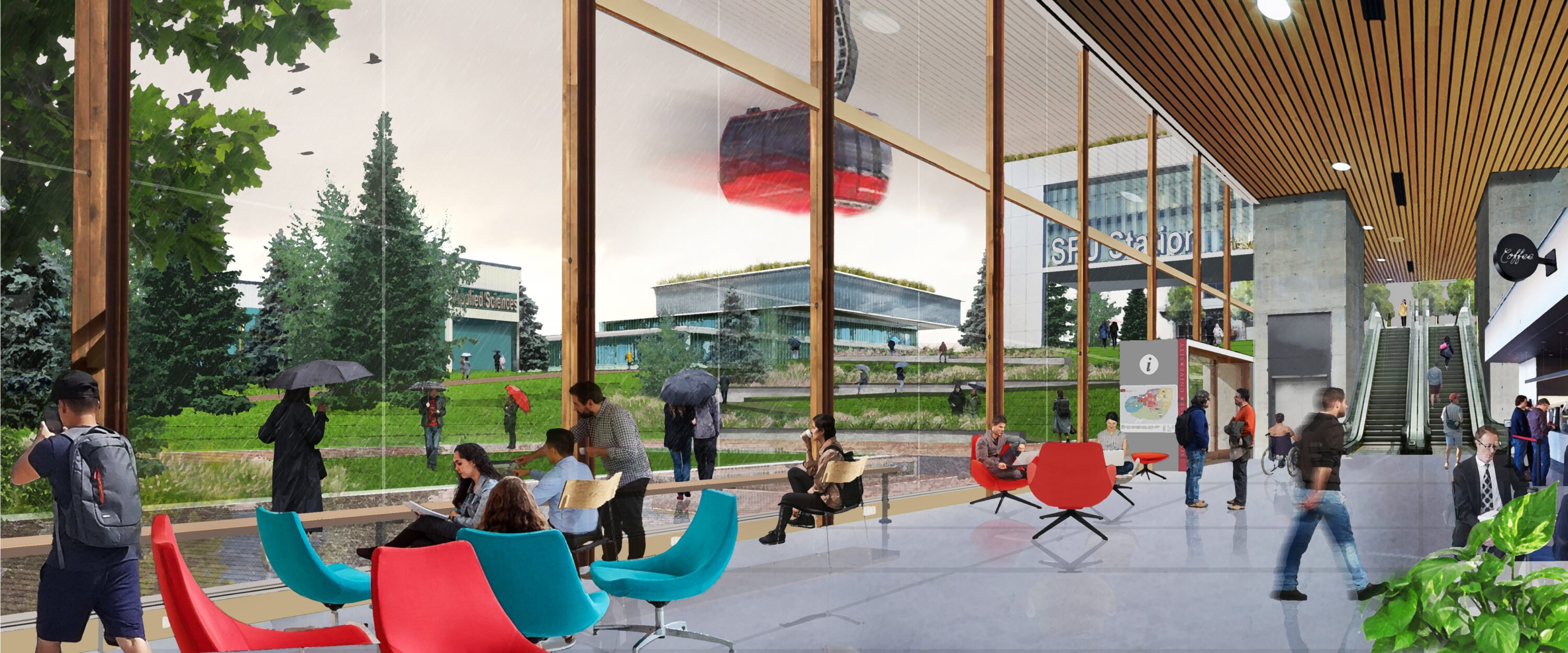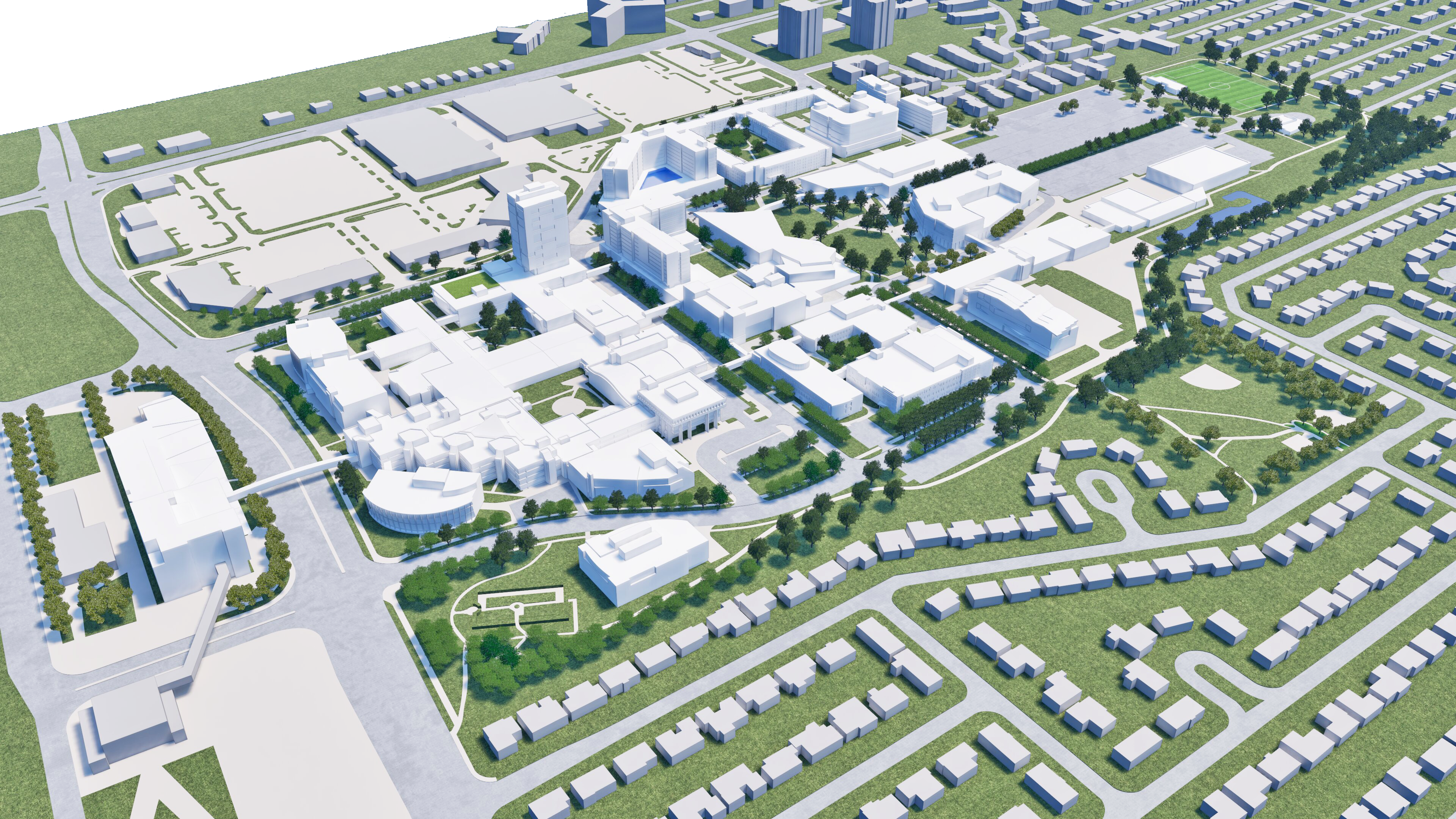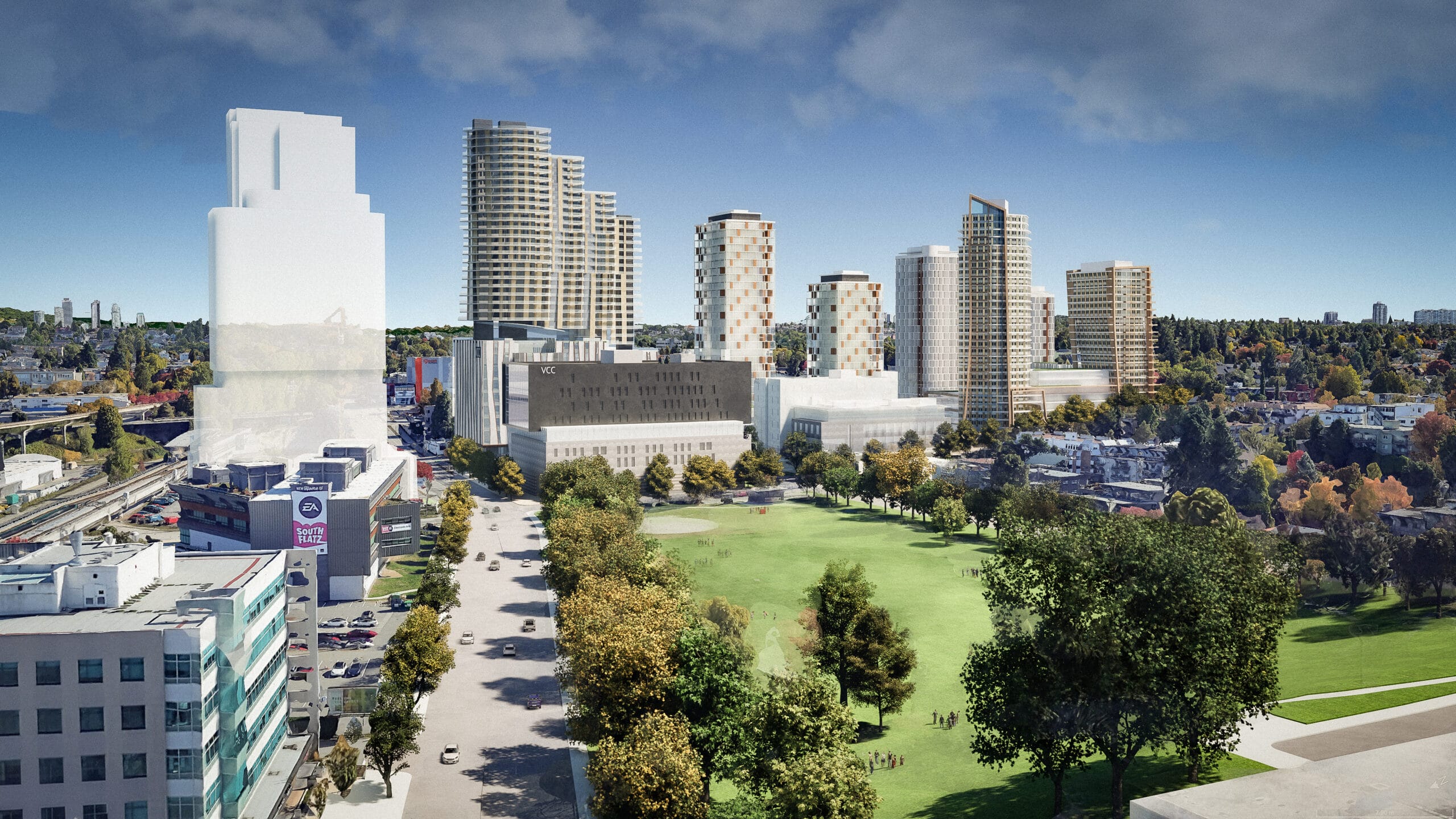The Burnaby 2065 Campus Master Plan for Simon Fraser University is an important milestone for the institution.
The preparation of this Plan has been completed over the course of two years and has been informed by deep consultation the University leadership and all its communities – engaging thousands. The Plan will help the University direct growth and reinvestment, support decision-making and dialogue, define projects, and most importantly continue to create a remarkable place and community on the top of Burnaby Mountain.
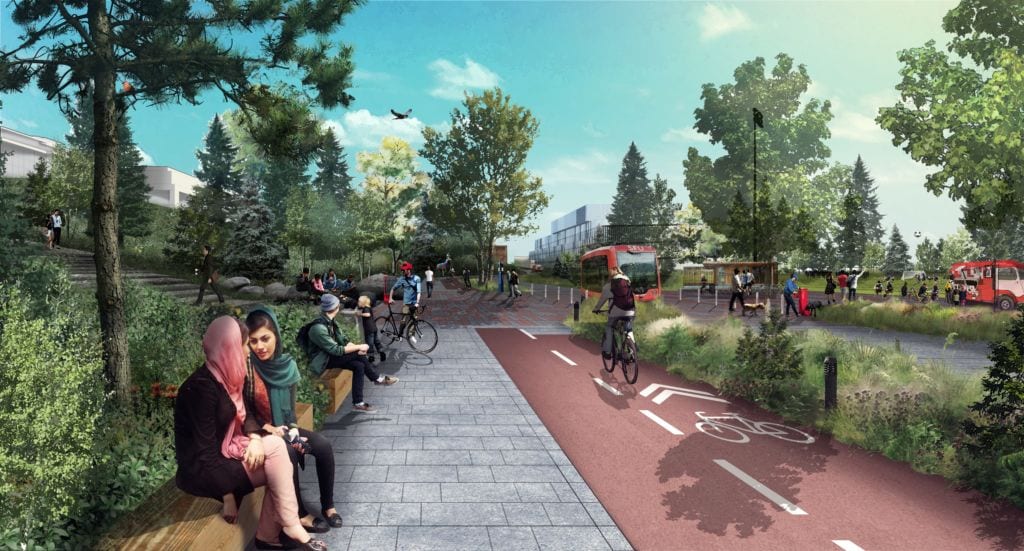
This Plan comes 50 years after the Erickson/Massey blueprint for a new kind of campus was realized. The Erickson/Massey campus was a remarkable interpretation of what a University could be in a breathtakingly beautiful setting. The Burnaby 2065 Campus Master Plan protects and enhances this legacy by putting in place processes and guidelines to shape new development and restore key aspects of the Erickson’s vision, including the reinforcement of the central, ceremonial axis:, the creation of a residential/recreational quad in a location first proposed by Erickson; the renewal of the Transportation Centre; and the restoration of the campus’ relationship to its natural setting.
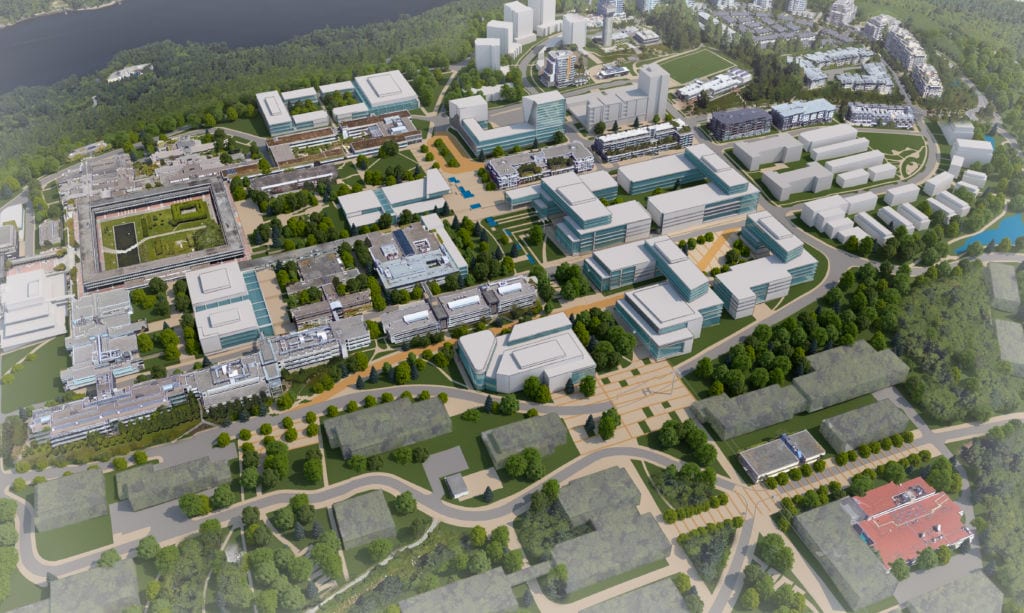
Universities, post-secondary education and research, and the nature of our communities have evolved a great deal in the past 50 years however, and the campus plan responds to imperatives that were never anticipated in the Erickson/Massey Plan. Indeed, the campus has already grown to almost twice the footprint of the original vision and the need for new place-making paradigms and infrastructure to support this growth is pressing.
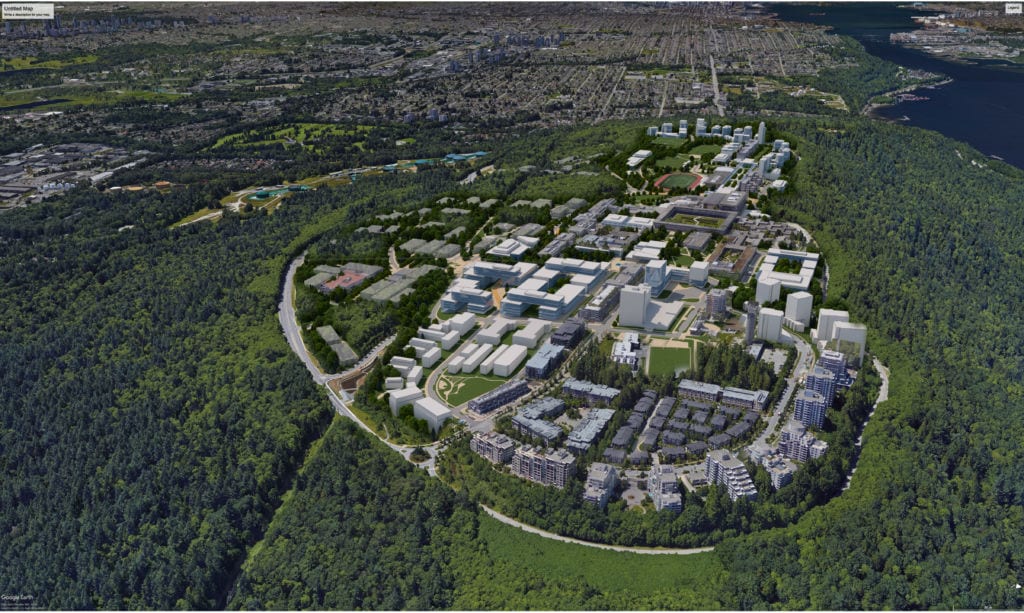
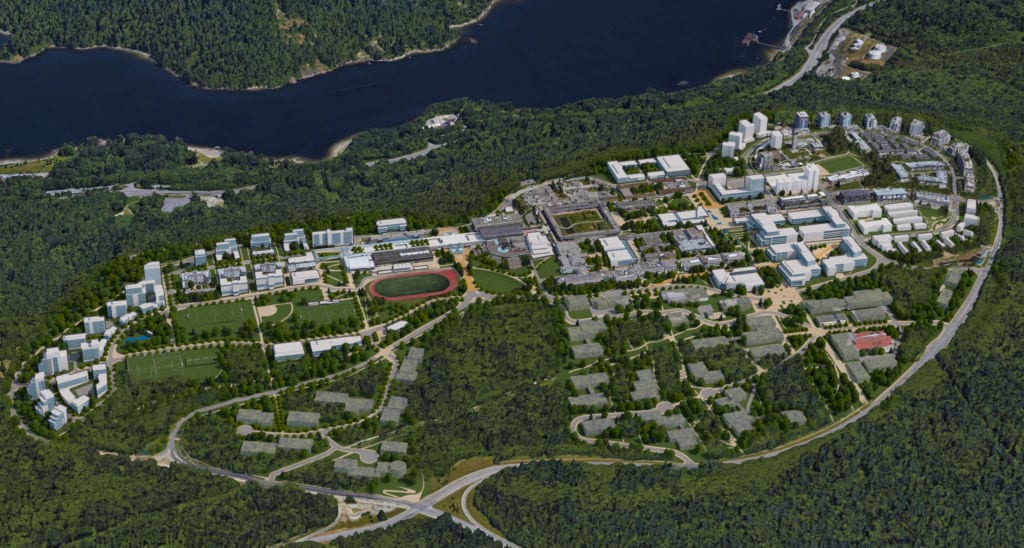
The Burnaby 2065 Campus Master Plan includes such proposals as:
- A new “Mobility Corridor” that will provide an east/west connection across the campus, nestled within the landscape on a relatively flat route that can enhance the movement of bikes, pedestrians and other emerging transport technologies. This corridor can also become the setting for new development and recreation facilities that will be sensitively integrated into the mountain environment.
- The “Fields” will be a new landscape that consolidates both formal and informal athletic and recreational fields to create a place of transition from the expression of the historic campus to the emerging campus to the south. Maggie’s Field, just south of the new Student Centre, is envisioned as a green amphitheater to support programmed events and casual gathering.
- The Plan identifies a number of places that may be redesigned as the setting for community gathering and focus. These spaces range in scale and can provide both the facilities and identity for various groups to find a home and connect on campus. This strategy will allow the SFU community to grow, yet ensure everyone can still find places of intimacy and belonging within a complete community.
- A number of “Green Fingers” are proposed that will connect the historic campus along the mountain ridge to the emerging campus in the forest to the south. These landscapes incorporate natural streams and will provide environmental protection, support stormwater management and facilitate north/south movement and views from Burnaby Mountain, including the proposed gondola link to the Production Way SkyTrain station.
- Perhaps most importantly, the Plan acknowledges the campus lands as the traditional territories of the Coast Salish people: the Squamish, TsleilWaututh, Musqueam and Kwikwetlem nations and supports indigenization throughout the campus.
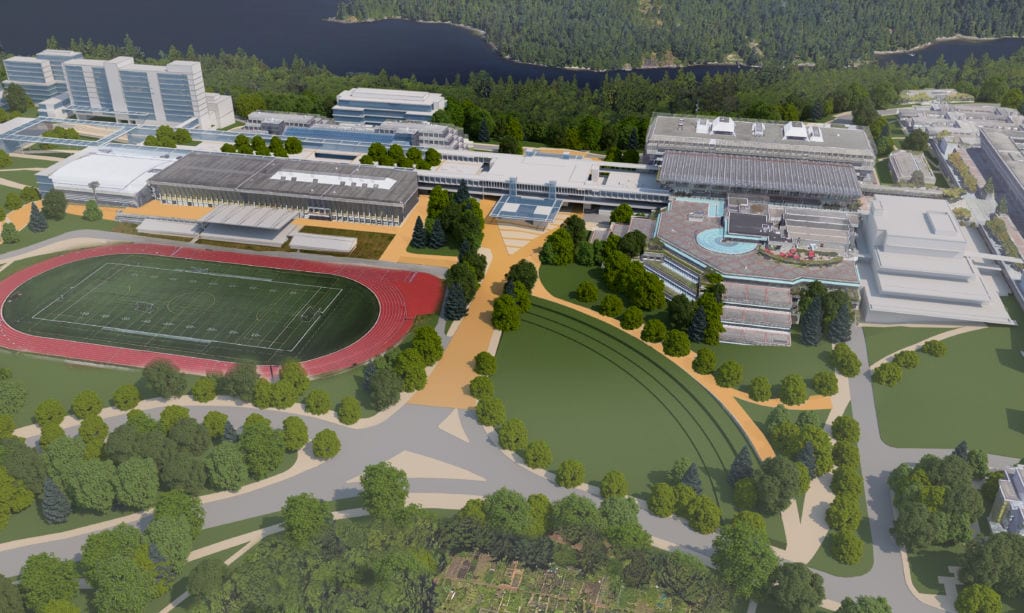
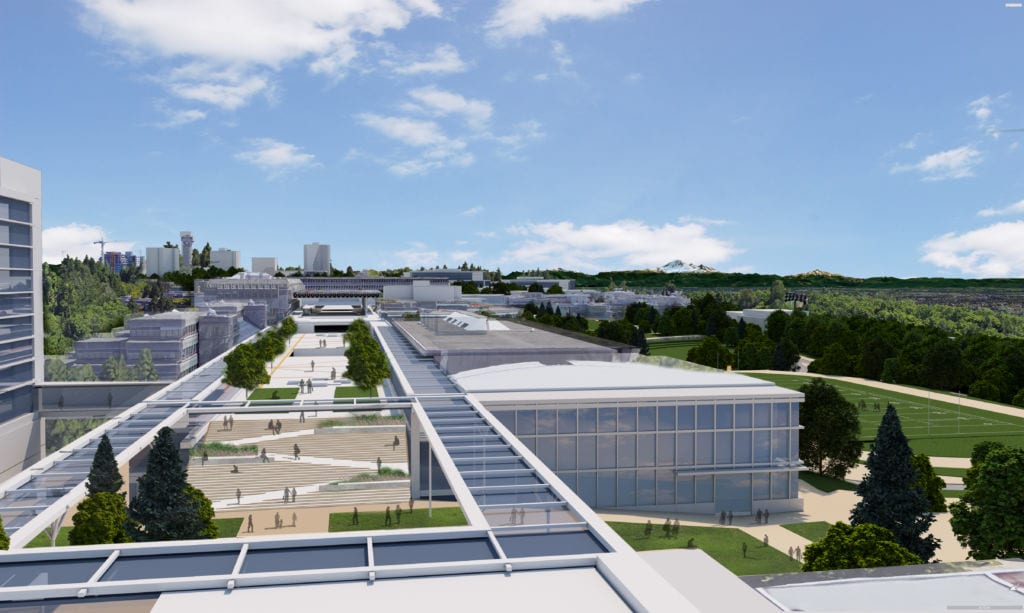
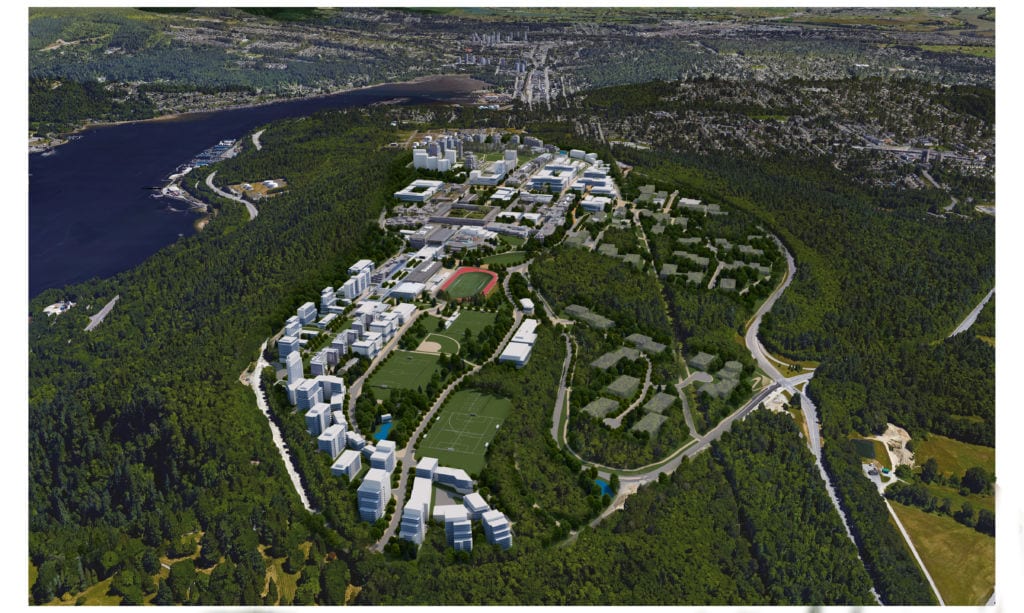
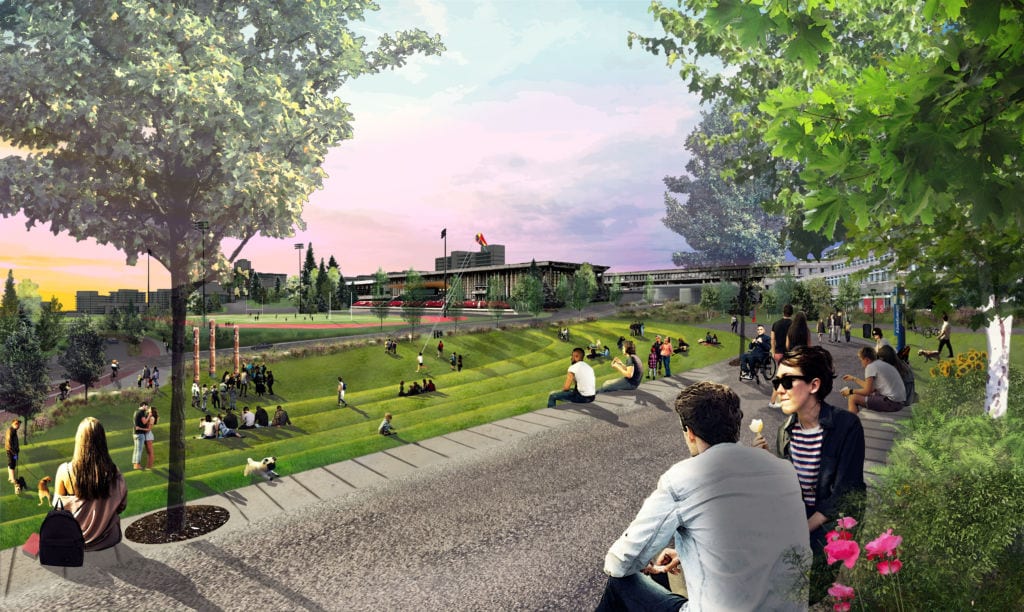
Key Team Members

Warren Price

Benjamin Hoff

Josh Kohler

Sirous Ghanbar zadeh

