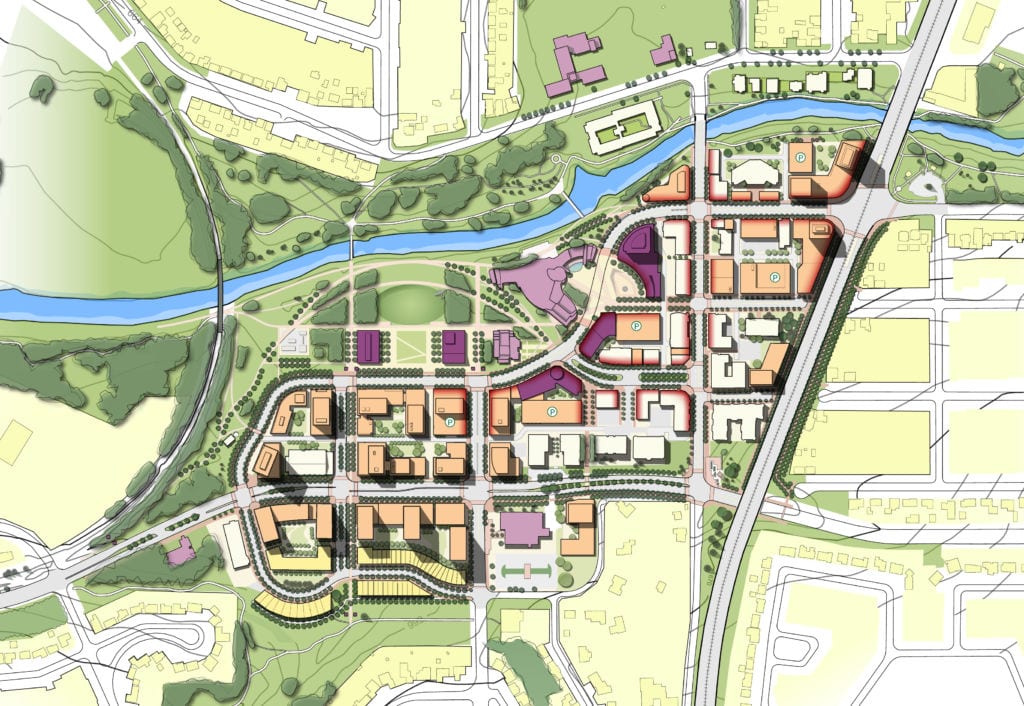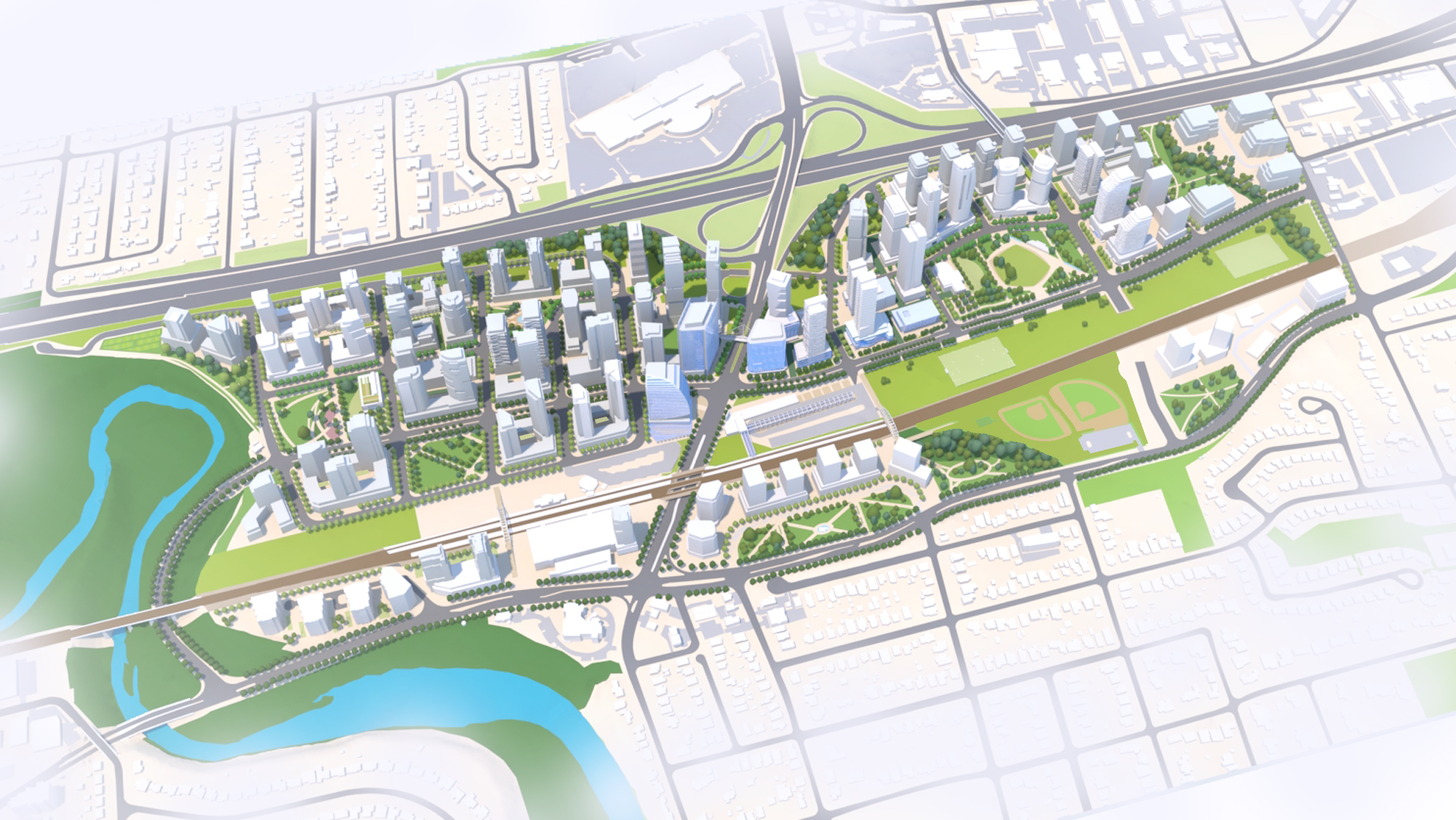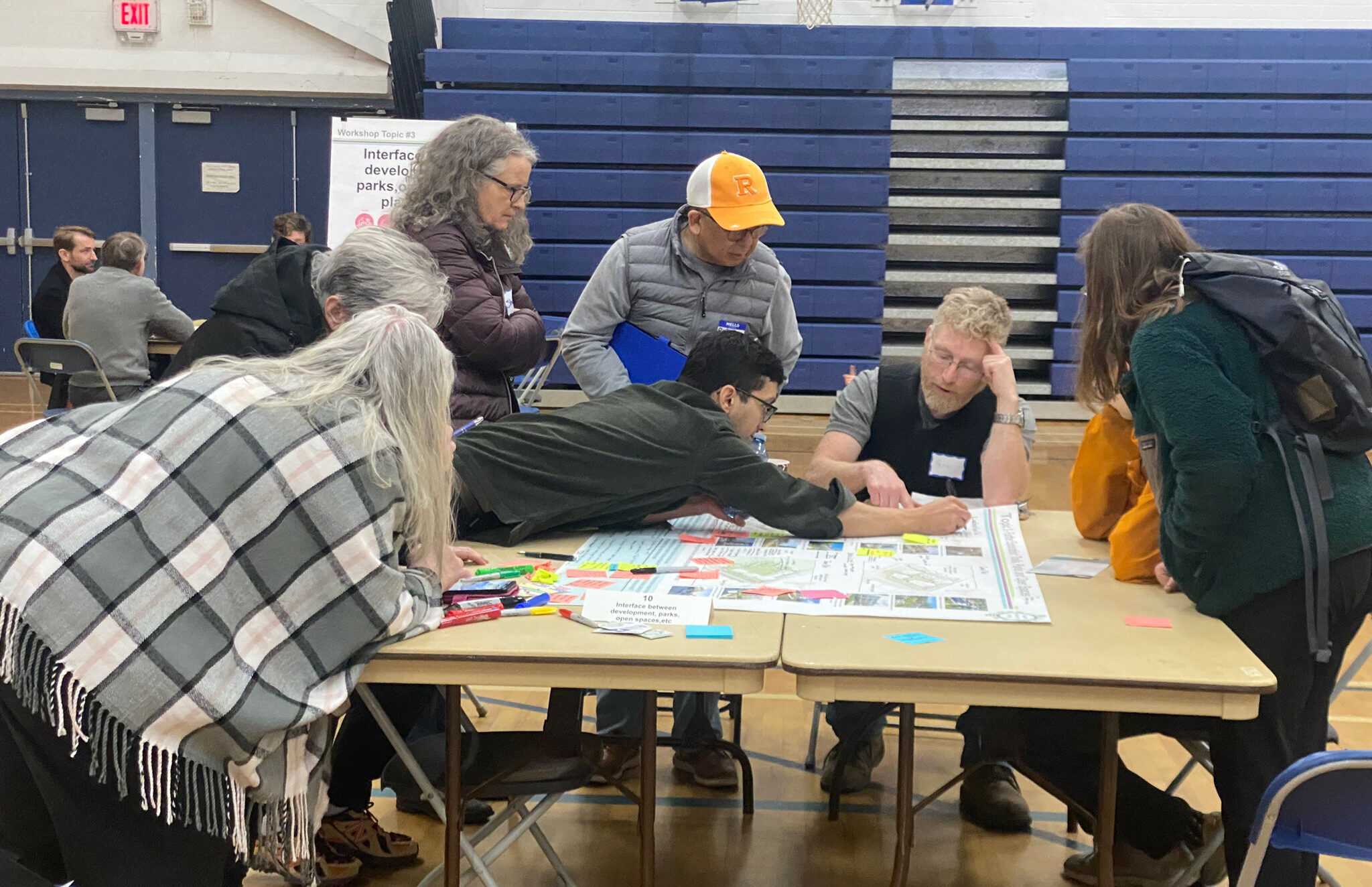St. Albert is a rapidly growing city on the northwestern edge of the Edmonton city region. Its downtown has begun to attract new residents and businesses to the heart of the city, but St. Albert lacked a clear urban design and planning direction to overcome the emerging conflicts between land uses, development formats, and parking that threated to stall its momentum. Urban Strategies established a physical concept for Downtown St. Albert that consolidated development opportunities, connected Downtown to the remarkable Sturgeon River Park network, mediated parking conflicts, and proposed two new public spaces as the foci for special festivals and daily urban life. A range of new commercial, institutional, and residential uses were proposed for the downtown to establish the critical mass of activity necessary for continued vitality. Urban Strategies created an implementation strategy that outlined potential public projects, such as a parking garage, and aligned these projects with potential private initiatives. The City is moving ahead with major infrastructure and public realm projects in the plan, and the first phase of a 1,200-unit development we subsequently planned for Amacon is underway.






