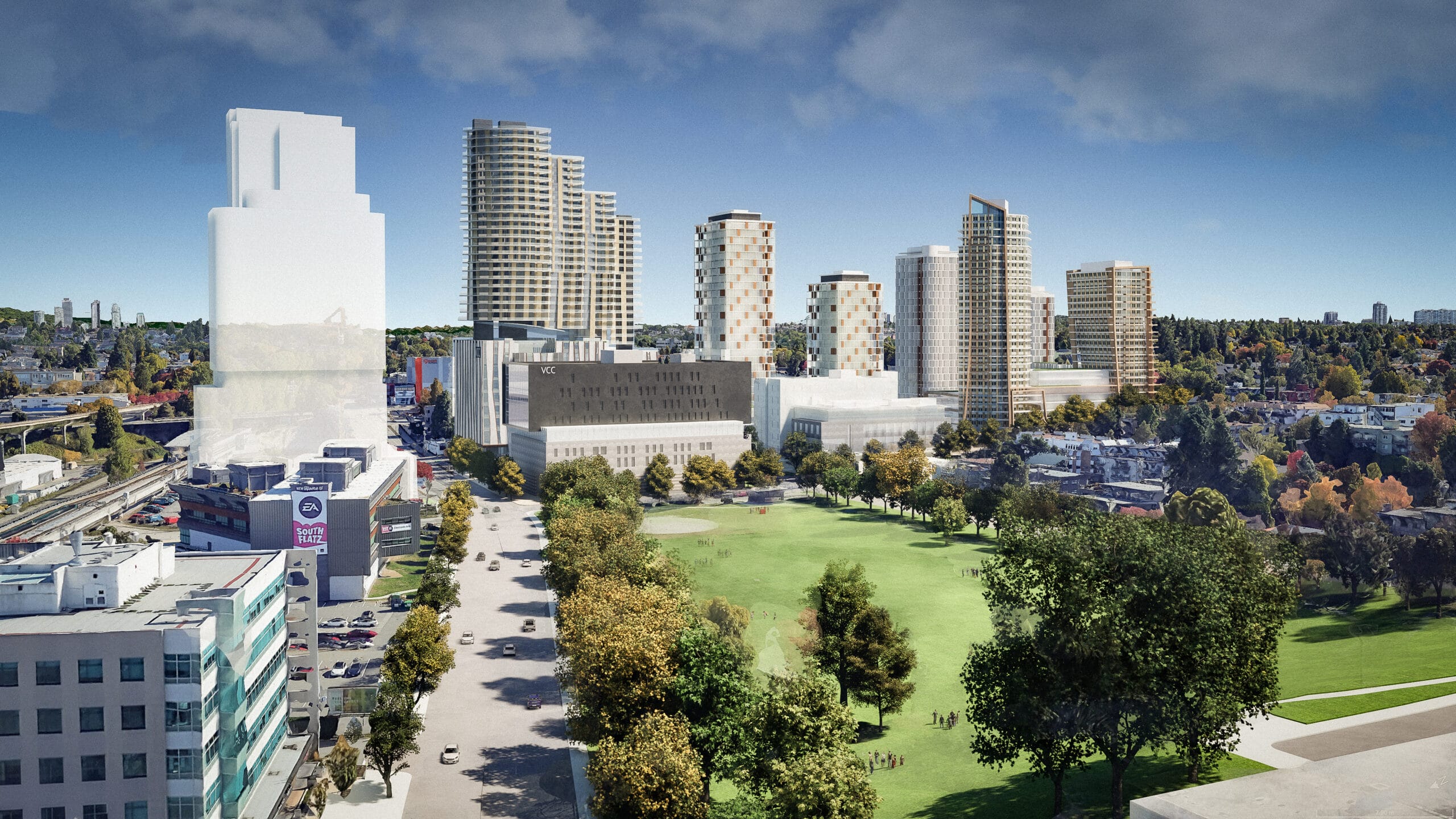2016
Ontario Professional Planners Institute Excellence in Planning Award, Urban and Community Design
2016
Canadian Institute of Planners Award of Excellence, Urban Design
2016
Canadian Society of Landscape Architects National Award of Excellence, Planning & Analysis, Large-Scale Design
2016
National Urban Design Awards, Urban Design Plans
2015
Ottawa Urban Design Award of Merit for Visions and Master Plans
2007
Ontario Provincial Planners Institute, Award for Excellence
The University of Ottawa is the largest bilingual university in North America. Located in the heart of Canada’s capital city, the University has emerged as a vibrant “centre of learning” and is a major player in the cultural and economic development of the National Capital Region. The University has in part achieved this through the synergies it has fostered with the downtown and neighbourhoods
surrounding the campus. Characteristic of an urban university, the campus has primarily grown through intensification and the redevelopment of existing sites.
Urban Strategies has provided a strategic policy framework to address institutional priorities, landscape improvements, and specific open space projects to accommodate growth.
Urban Strategies was engaged by the University of Ottawa to lead two Campus Master Plans. The first, in 2003, laid the groundwork for strategic priorities and a comprehensive framework to guide the growth of the urban campus. Specifically, the objectives were to improve the physical quality of the Campus, meet current and anticipated needs of its population, strengthen the university’s competitiveness, and guide the management of the operational and infrastructure needs that support growth. This process involved examining new lands for potential development and working with the University (students, faculty, staff, senior leadership), the community, the City, and stakeholders, focusing on new “town gown” relationships and community workshops to inform the ongoing revitalization of the area and downtown Ottawa. An integrated open space and transportation strategy, absent from the previous master plan, was used to tie together the elements of the campus. This project was recognized with National and Provincial Awards.
In 2005, Urban Strategies led the planning approvals to realize the King Edward Precinct strategies. The Precinct strategies focused on
creating a new research area at the University’s edge. The plan proposed the transformation of the edge area as a mixed-use precinct serving both the Sandy Hill Community and the University.
The plan preserved key heritage elements and integrated new public realm improvements. A particular focus in this study was managing the ‘town and gown’ issues between campus life and the surrounding neighbourhood of Sandy Hill. This issue was addressed through an intensive consultation process that involved residents, the University, and students.
Urban Strategies has also prepared a series of land strategies and site specific feasibility analyses in response to LRT investment. In 2005, for the proposed North/South LRT line, Urban Strategies analyzed the development potential of the Arts Court Site to understand how to capitalize on the LRT investment while integrating with the historic buildings and surrounding area. Similarly, we created a land strategy that responds to the planned Rideau to Hurdman LRT corridor, including an anticipatory inventory and ownership analysis of lands around future transit stops to secure land development rights where feasible.
In 2013, Urban Strategies created a new Campus Master Plan, (CMP), a process that provides an opportunity to reflect on how the campus has evolved, its strengths and weaknesses, and issues and trends that will influence future development. The plan establishes a vision and framework to guide how the University will transform over the next 20 years to accommodate uOttawa’s evolving programs and activities, and to support the initiatives of its faculties, staff and students. It focuses on identified and potential projects in the University’s 5-Year Capital Plan and provides a long-term framework for realizing the five goals for campus development. The Campus Master Plan (CMP) initiative involved four phases of work over approximately two years, ending in summer 2015. Urban Strategies has developed a highly consultative process and led many different types of public engagement activities to enable multiple audiences to provide input on the development of the CMP.
In 2003, Urban Strategies created the University of Ottawa Campus Master Plan which sought to redefine the institution’s relationship with the Downtown, better integrate it with surrounding residential neighbourhoods, and develop a plan to allow for the successful infill of campus buildings over time. Building from this work, Urban Strategies created the King Edward Precinct Plan (2003). A community building project, the King Edward Precinct is centred on a street that lies between the University of Ottawa and the Sandy Hill community. The Plan attempts to preserve key heritage elements, while introducing new parks and improving the public realm along King Edward Street as a mixed-use destination.
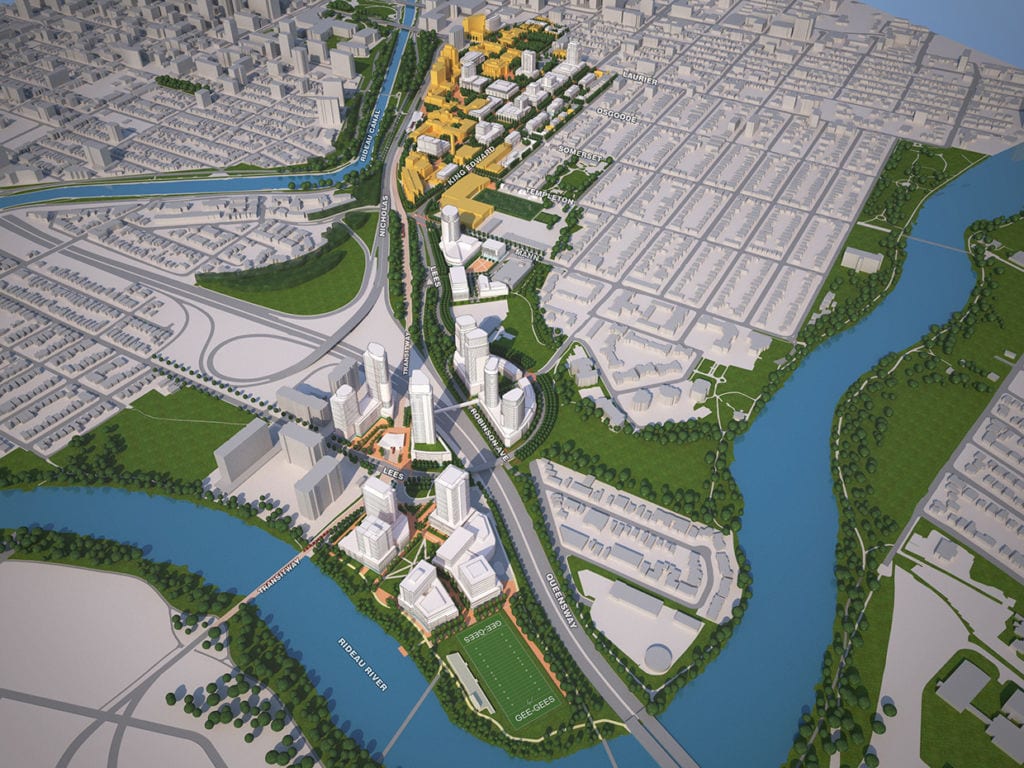
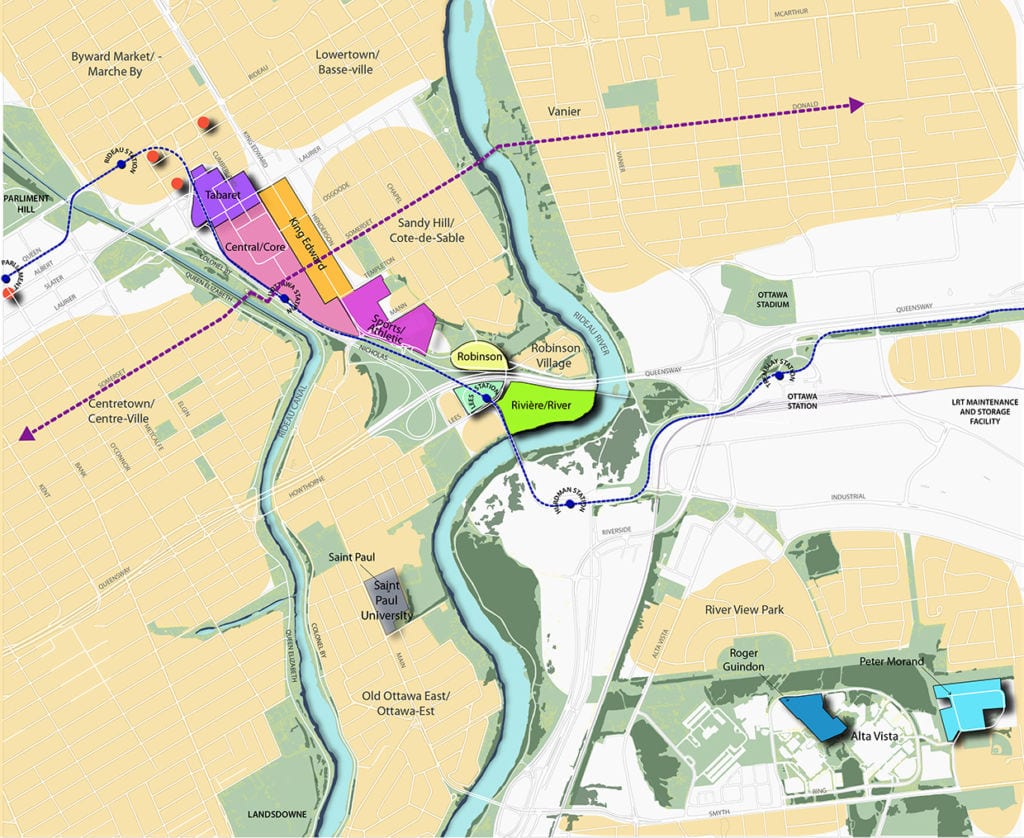
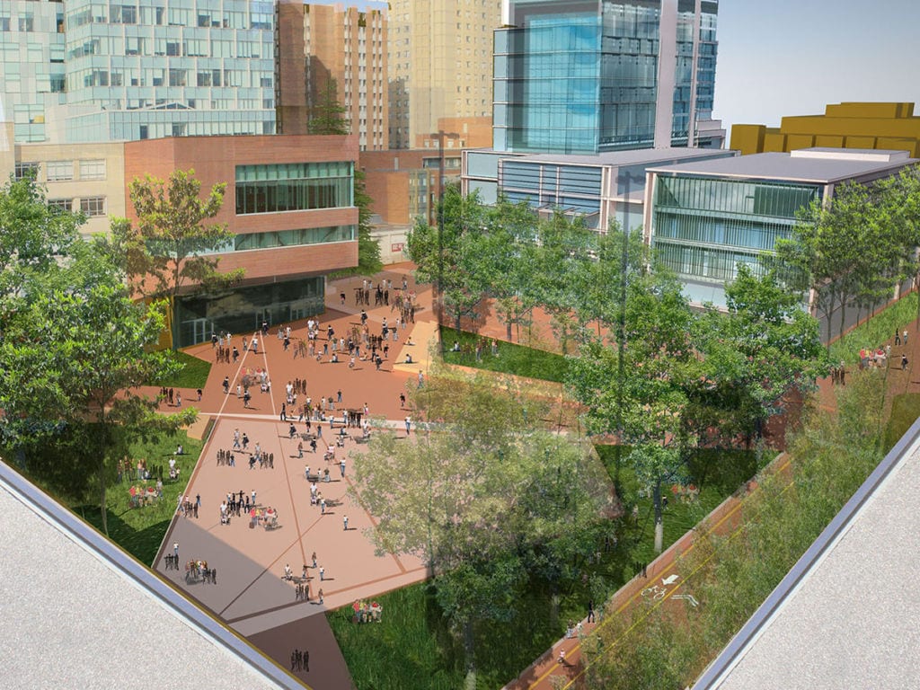
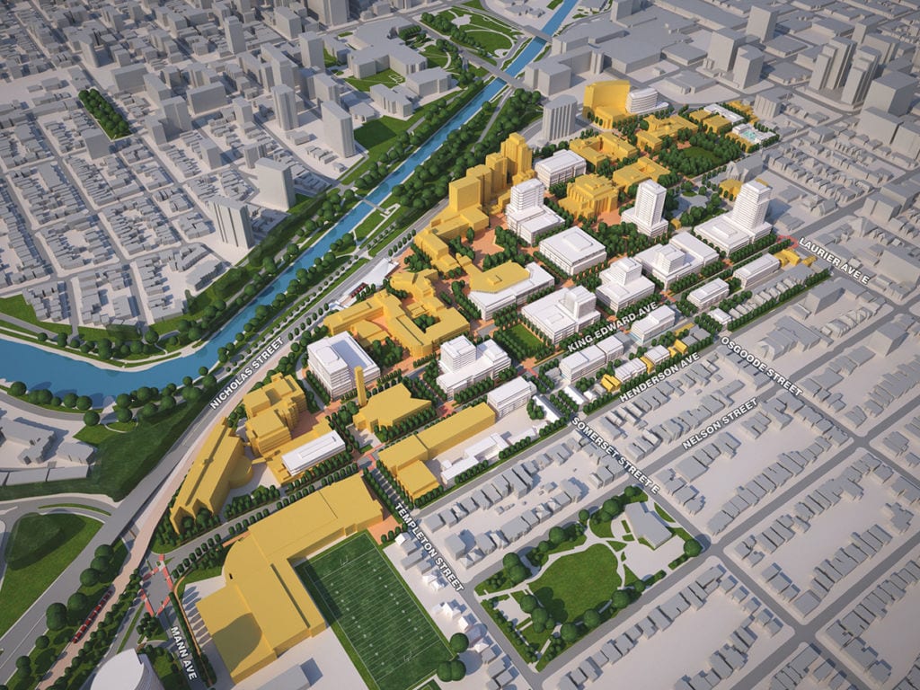
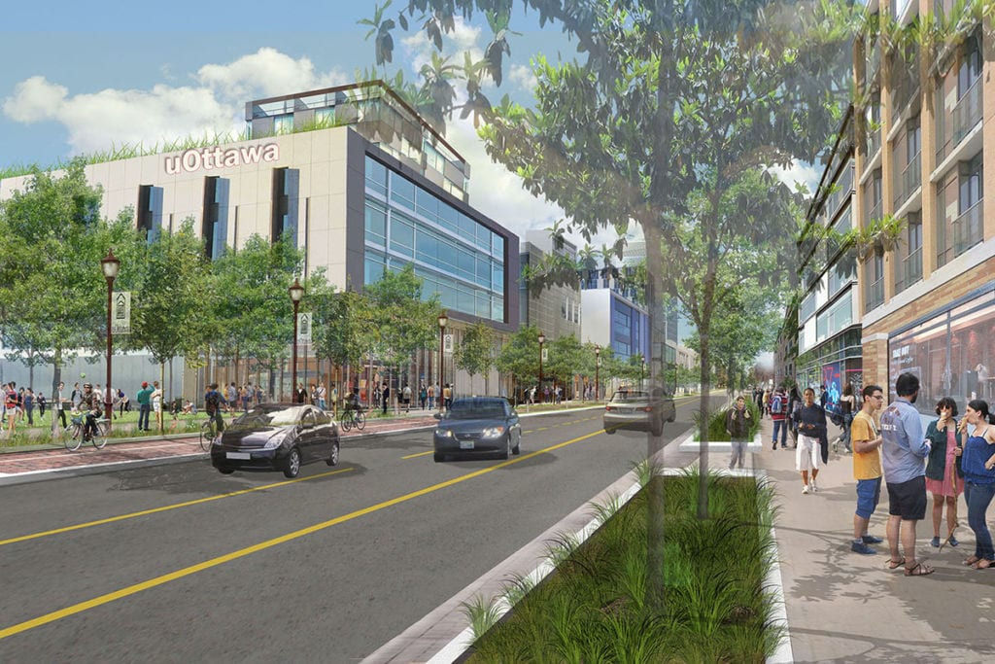

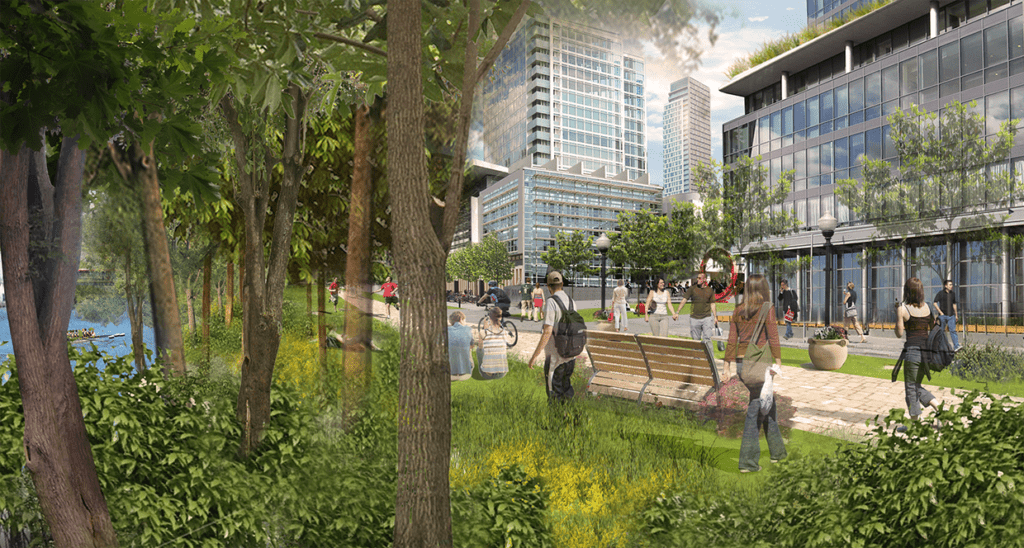
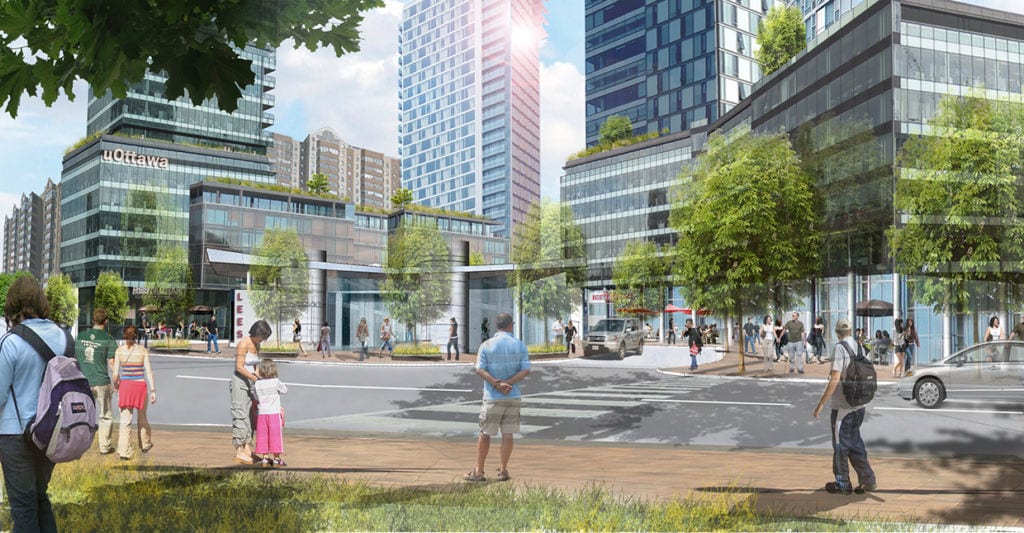
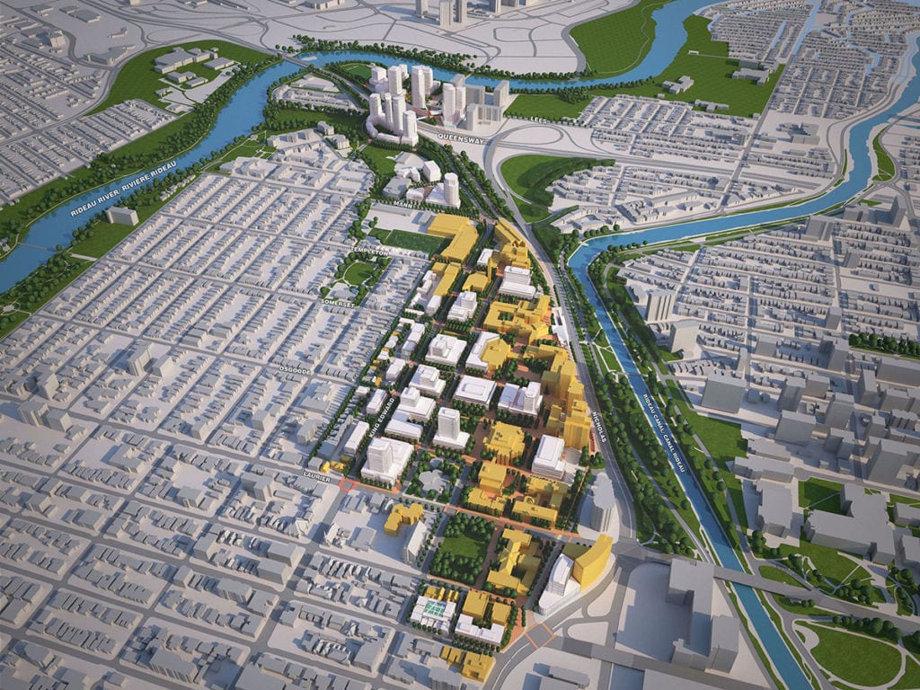
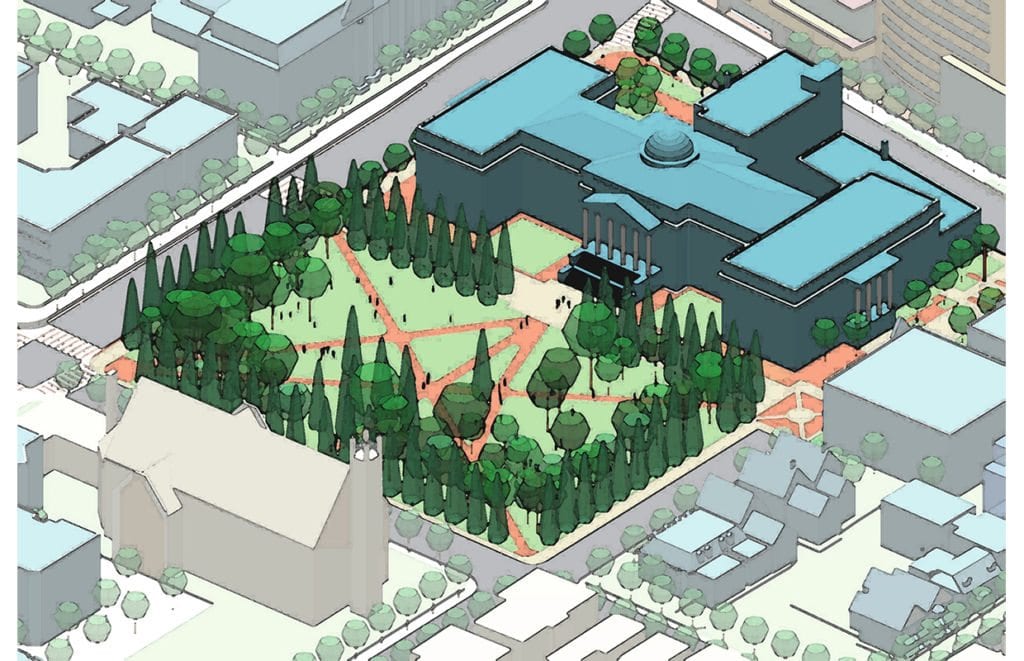

Key Team Members

Eric Turcotte

Tim Smith

Mary Castel

Sirous Ghanbar zadeh

Inger Squires
Project Details
Client
University of Ottawa
City of Ottawa
Land Use/Scale
Related Projects
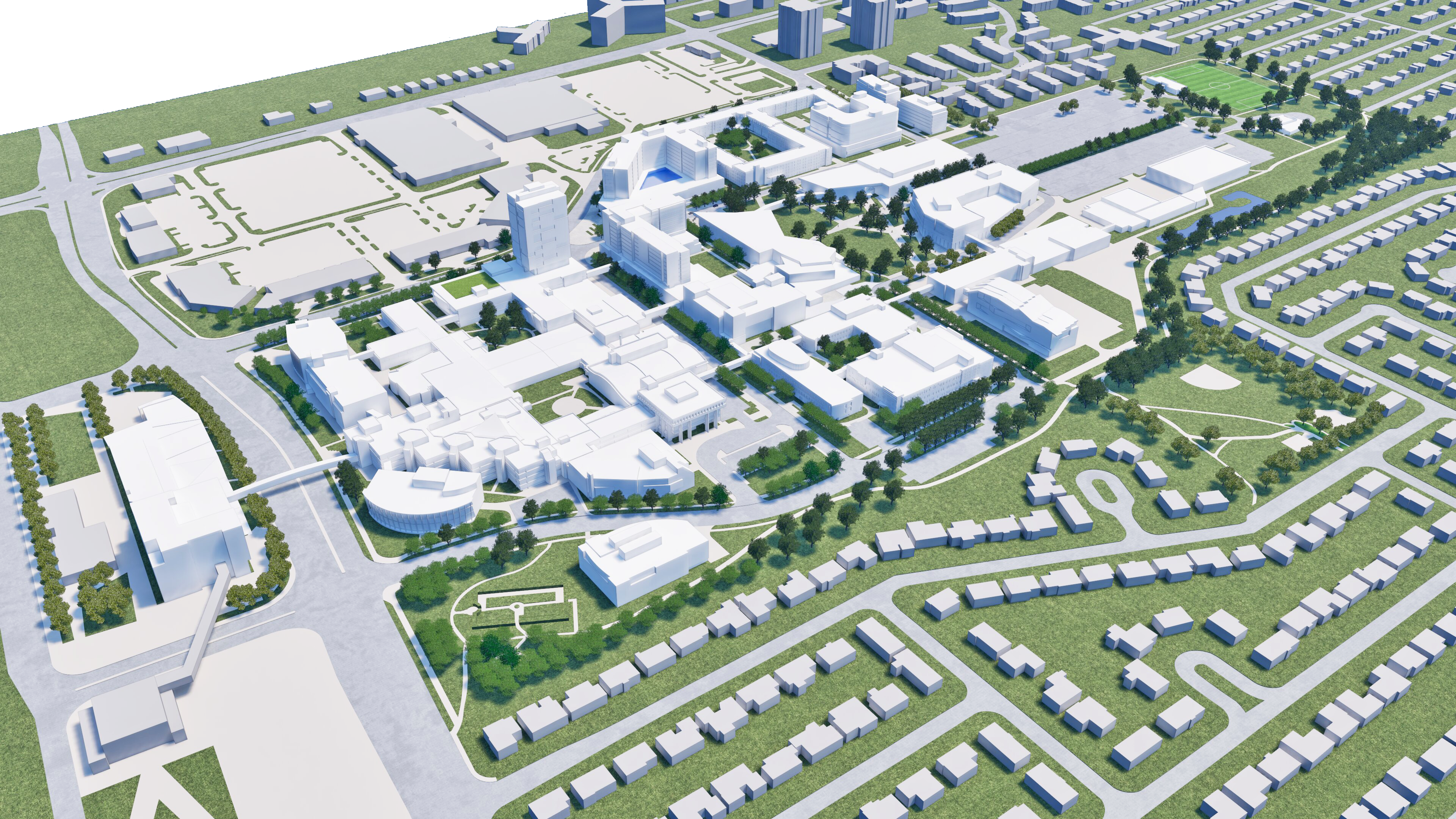
Algonquin College Master Campus Development Plan
The Algonquin College Master Campus Development Plan is a guide to the evolution of the Ottawa and Pembroke Campuses over the next 10 years and beyond.
