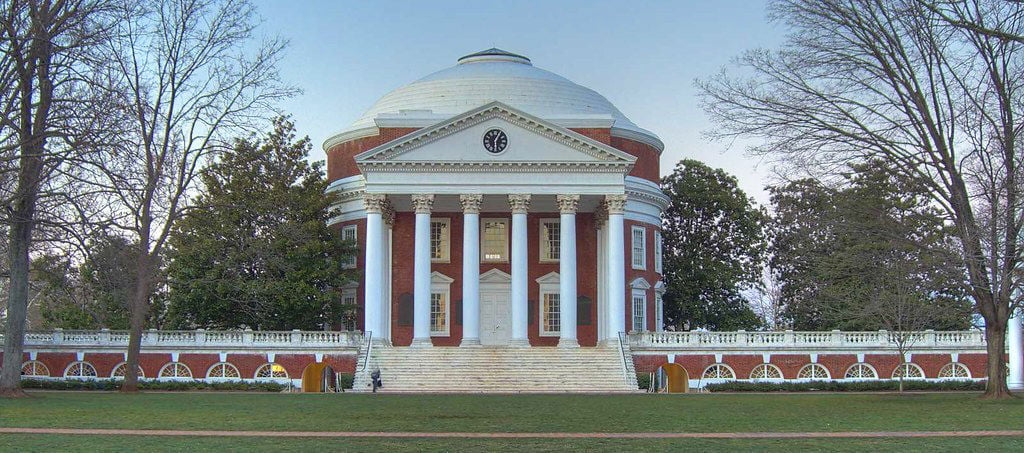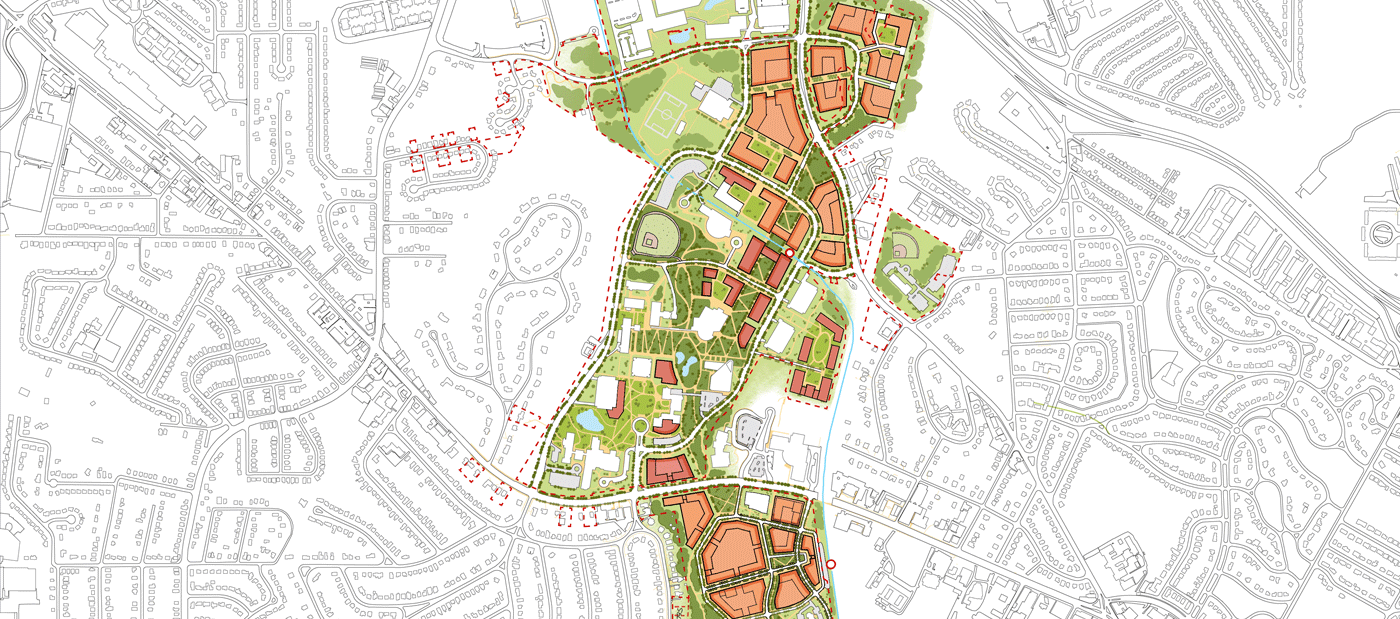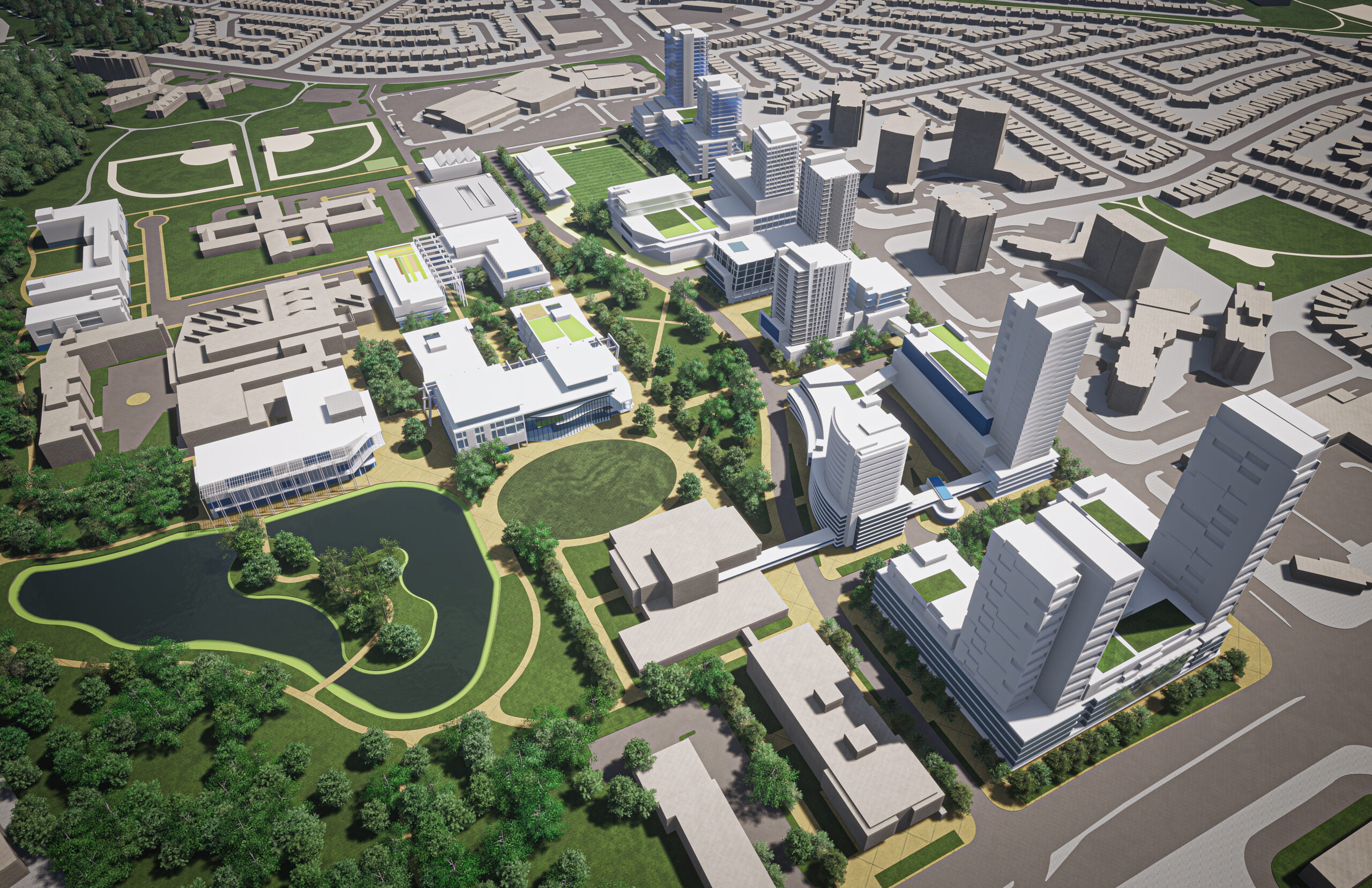Urban Strategies developed the University of Virginia’s (UVA) 2030 Grounds Framework Plan, defining the physical direction for the University over the next 20 years. The process involved reviewing the University’s other planning initiatives; confirming the elements that remain relevant through analysis and consultation; identifying gaps that require further study; and, ultimately, synthesizing, augmenting and coordinating key outcomes to create a cohesive long-term framework for campus development.
The 2030 Grounds Framework “re-contextualizes” the vision and recommendations of recent studies to respond to current and foreseeable trends in pedagogy, research, technology and society generally, as well as UVA’s Strategic Plan, all the while preserving the values of the Academical Village, a UNESCO World Heritage site and core of Central Grounds which possesses a world-class inventory of historic buildings and landscapes that create a unique identity and serve as a model of the living-learning environment.
Together with Office of the University Architect, Urban Strategies led a robust engagement process that centered on collaborative dialogue with UVA representatives, community and regional stakeholders.
The goal is to craft a collective long-term vision and overarching goals for a more sustainable, inclusive and integrated Grounds.
Emerging key challenges that will be addressed through a series of “big moves” include: the dispersed and fragmented character of the UVA Grounds;respecting the historical character of the Academical Village; better connections across the topography; accommodating growth and facility renewal; and better integrating with the adjacent urban fabric.
Key Team Members

Warren Price

Tim Smith

Josh Neubauer

Yiwen Zhu



