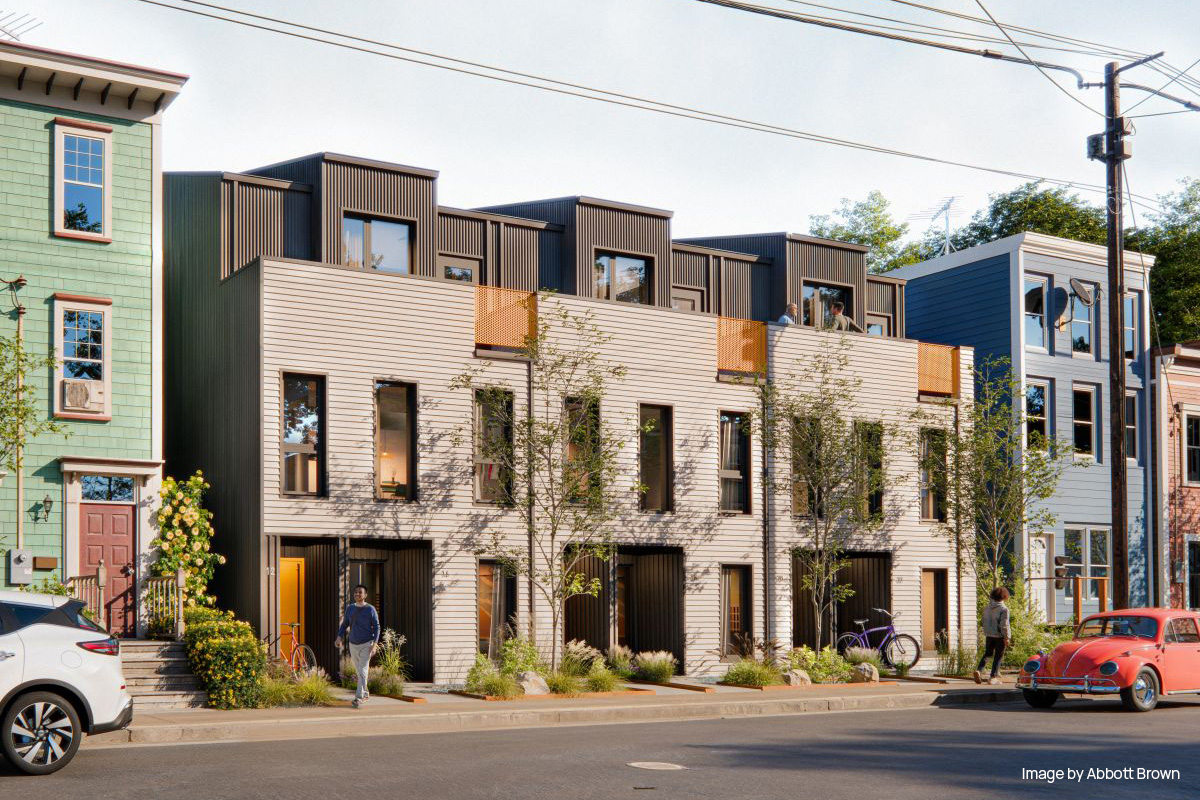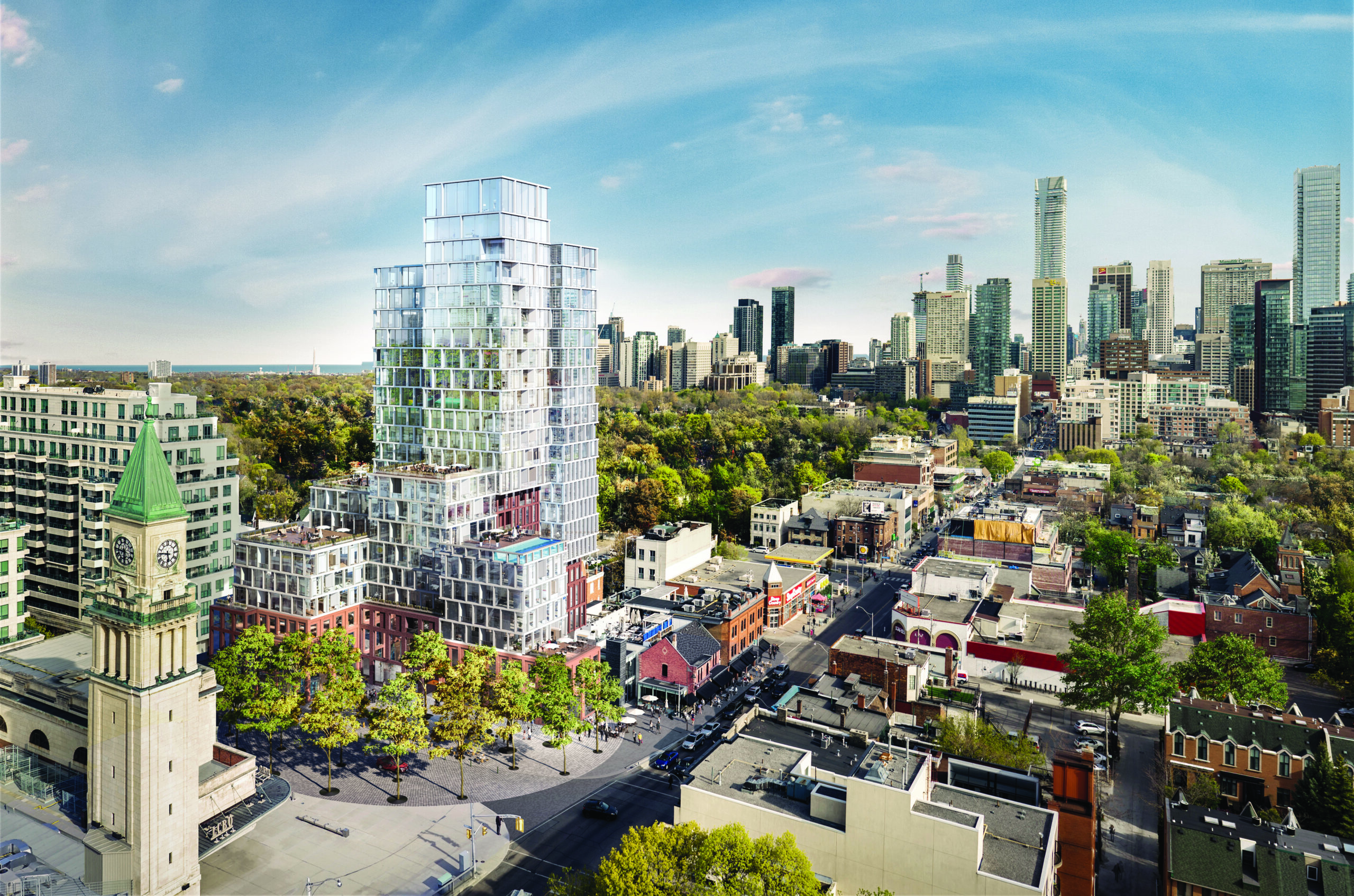In 2011, Urban Strategies was retained by Metrolinx to prepare a Master Plan for the new Weston Station at the intersection of Weston Road and Lawrence Avenue West in Toronto. This Master Plan is one of a number of concurrent processes that Metrolinx is undertaking to plan, design and execute improvements along the Georgetown South Rail Corridor.
These processes have involved ongoing discussions with the City of Toronto and the Weston community in order to assess the issues and opportunities associated with the relocated Weston Station and its long-term development potential. The Master Plan represents the Weston community’s vision for the station area and the operational requirements for GO Transit and the airport-rail link (UP Express). It reflects the consensus built among a broad cross section of residents, professionals and other stakeholders.
The Master Plan establishes a series of design criteria for the new station and associated public plaza. It also outlines four development concepts for lands adjacent to the new station. These concepts are based on six objectives intended to maximize the public benefit of any new development in the station area. The Master Plan offers a preferred development concept that was supported by the Weston community, and presents a strategy and key partners for moving toward a revitalized station area.
Key Team Members

Joe Berridge

Craig Lametti

Leigh McGrath



