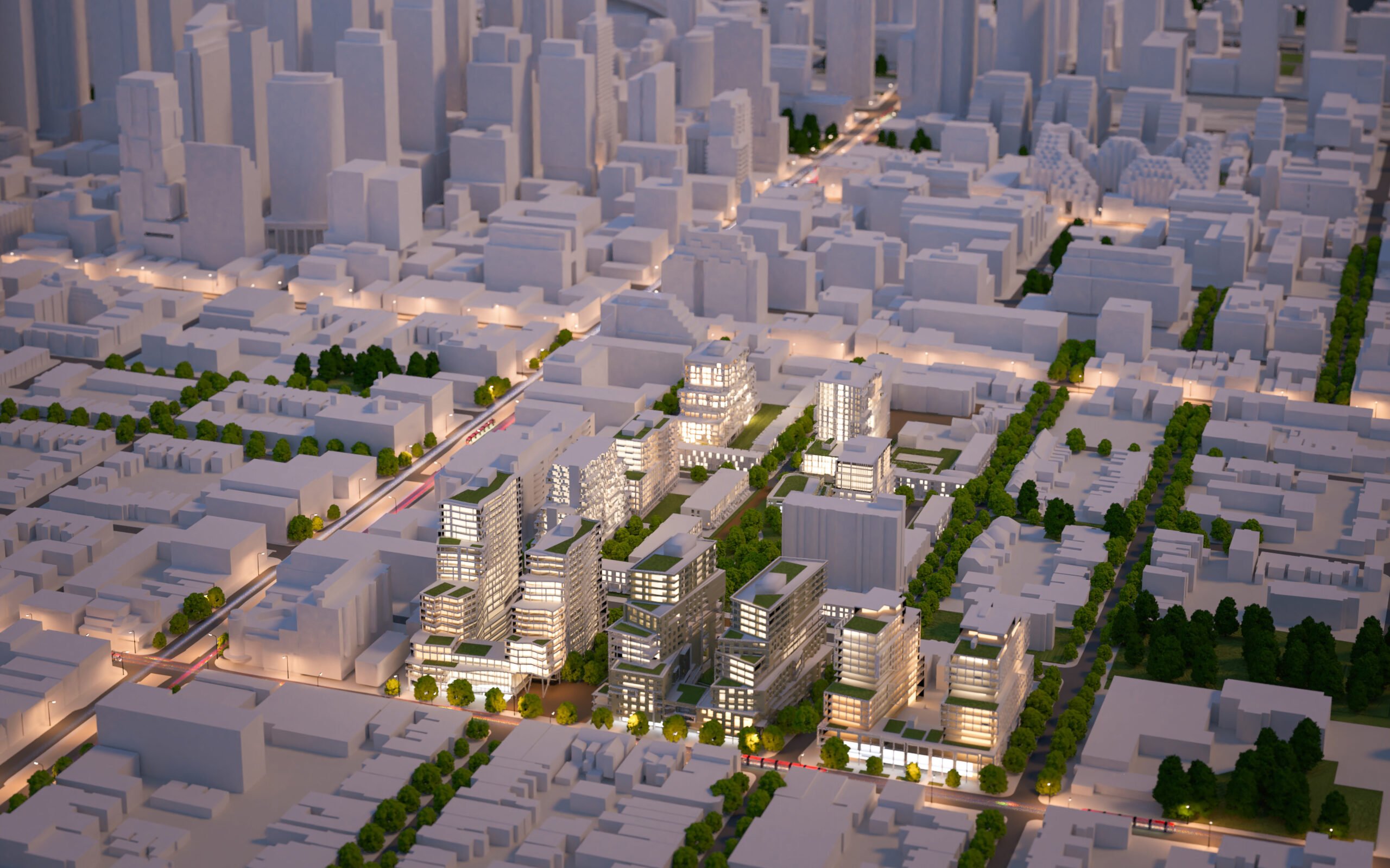2021
Urban Land Institute Americas Awards for Excellence, Master Planning
2021
Urban Land Institute Global Awards for Excellence, Master Planning
2014
Canadian Institute of Planners Awards of Excellence Neighbourhood Planning
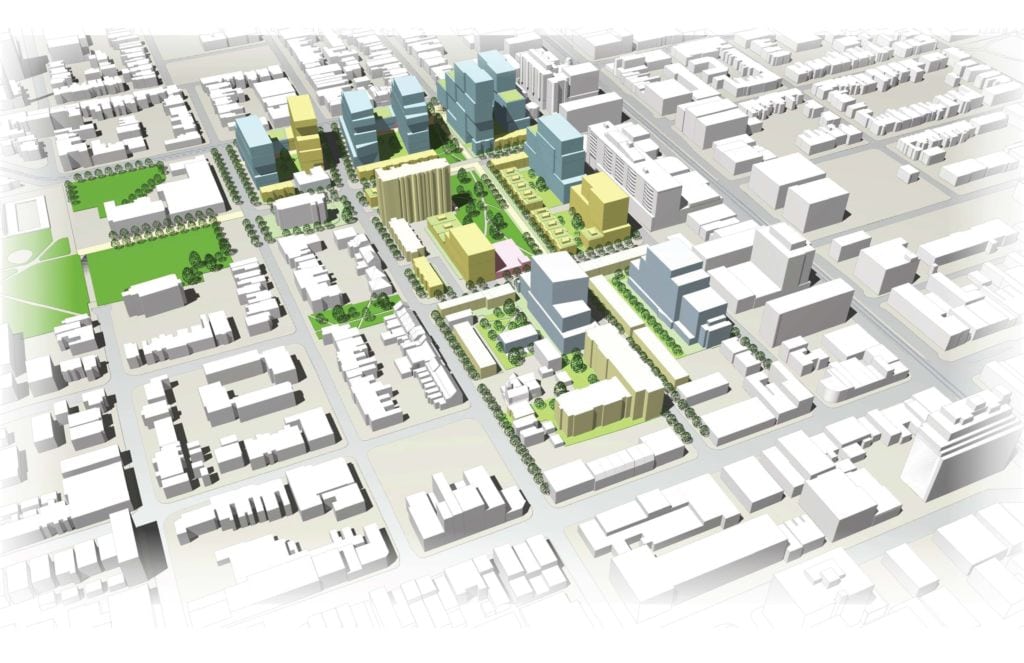
The Problem
Urban Strategies was engaged starting in 2009 to develop a master plan for Alexandra Park, guided by TCHC’s objective of ‘Building a Great Neighbourhood’ – one that is safe and integrated, offers housing choice and employment opportunities, demonstrates high quality urban design and sets a new standard for sustainability. The plan creates a mixed community with different housing types and land uses, improved accessibility to shopping and community services, economic development opportunities, enhanced community safety, and a greener, more sustainable community. While it introduces new market housing into the community, the master plan ensures that all existing TCHC units are either refurbished or replaced with units of the same type and number of bedrooms. It also, importantly, ensures that there is no displacement of tenants from the community either during construction or afterwards, and that all existing TCHC units will continue to be rented on a rent-geared-to-income basis. This master plan was approved in 2011 by the City with full endorsement from the community.
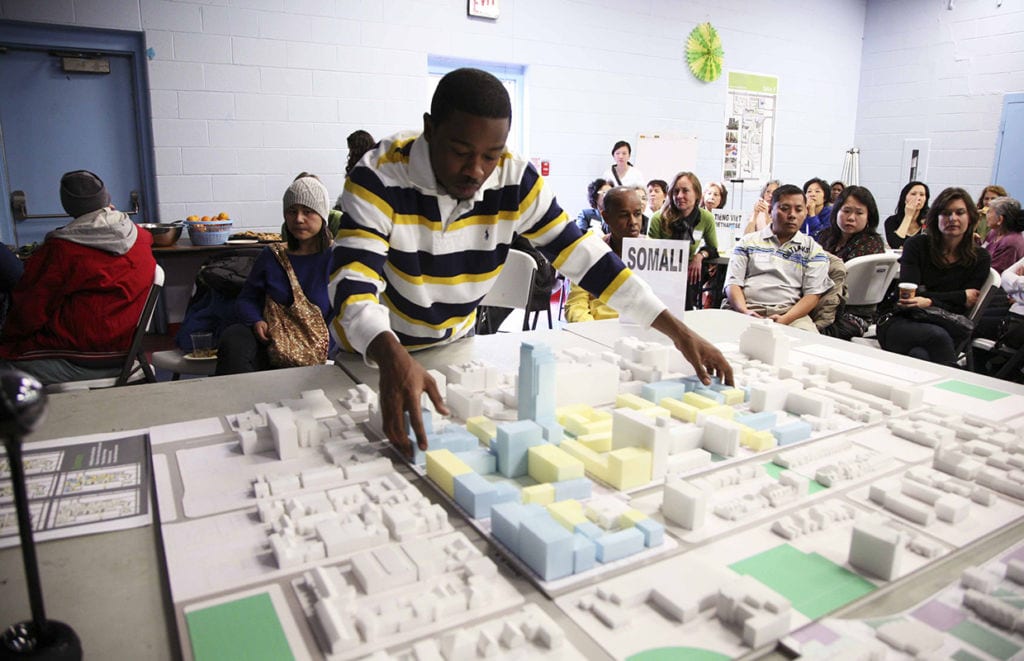
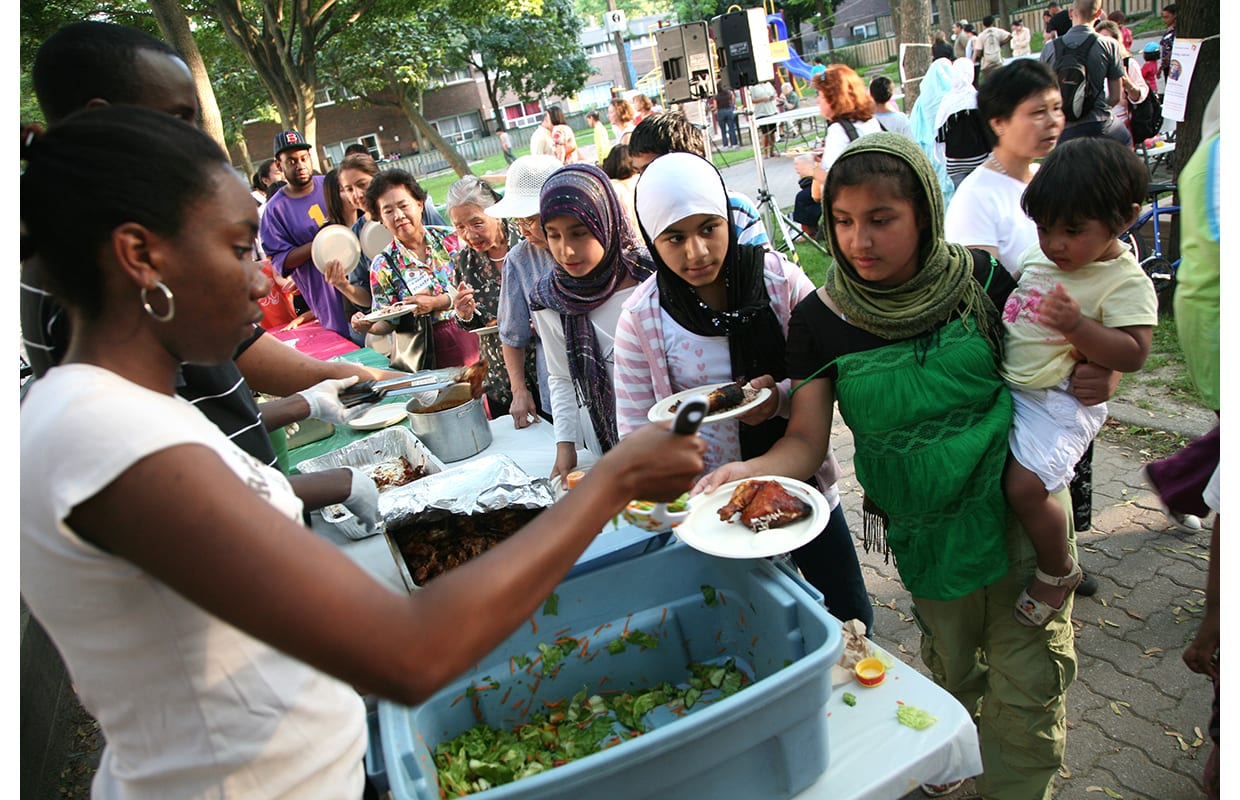
“One of the things that the people have connected with during the pandemic that I touch on in the book are issues around care work in cities, the long-standing gender divisions in care work, and the ways in which some care work is put off on the shoulders of low-income women, women of color, immigrants, etc.”
The Challenge
Meaningful consultation has been a key element of the process, not only with agencies both inside and outside of the community such as Toronto Public Library, the Toronto District School Board; and Scadding Court Community Centre officials, but also with residents. Since 2009, dozens of meetings and focus groups have been held with community members, and there has been a special focus on youth engagement.
From 2012 to 2014, Urban Strategies supported TCHC and its development partner, Tridel, to secure development approvals for Phase 1 of construction. The sold-out Phase 1 is now nearly complete, and it provides 61 new townhouses for TCHC residents, two new market condominium buildings and a new privately-owned publicly accessible open space designed collaboratively with community members.
Key Team Members

Christine Fang-Denissov

Cyndi Rottenberg-Walker

Michel Trocmé

Dennis Lago

Sean Quin
Project Details
Client
Toronto Community Housing Corporation
Tridel
Consultant Team
Phase 1:
N. Barry Lyon Consultants
Public Interest
BA Group
URS Corp.
Levitt-Goodman Architects
Jon Harstone
Halsall Associates
Phase 2:
architectsAlliance
DTAH
Novus Environmental
BA Group
GHD
exp
Land Use/Scale
Related Projects
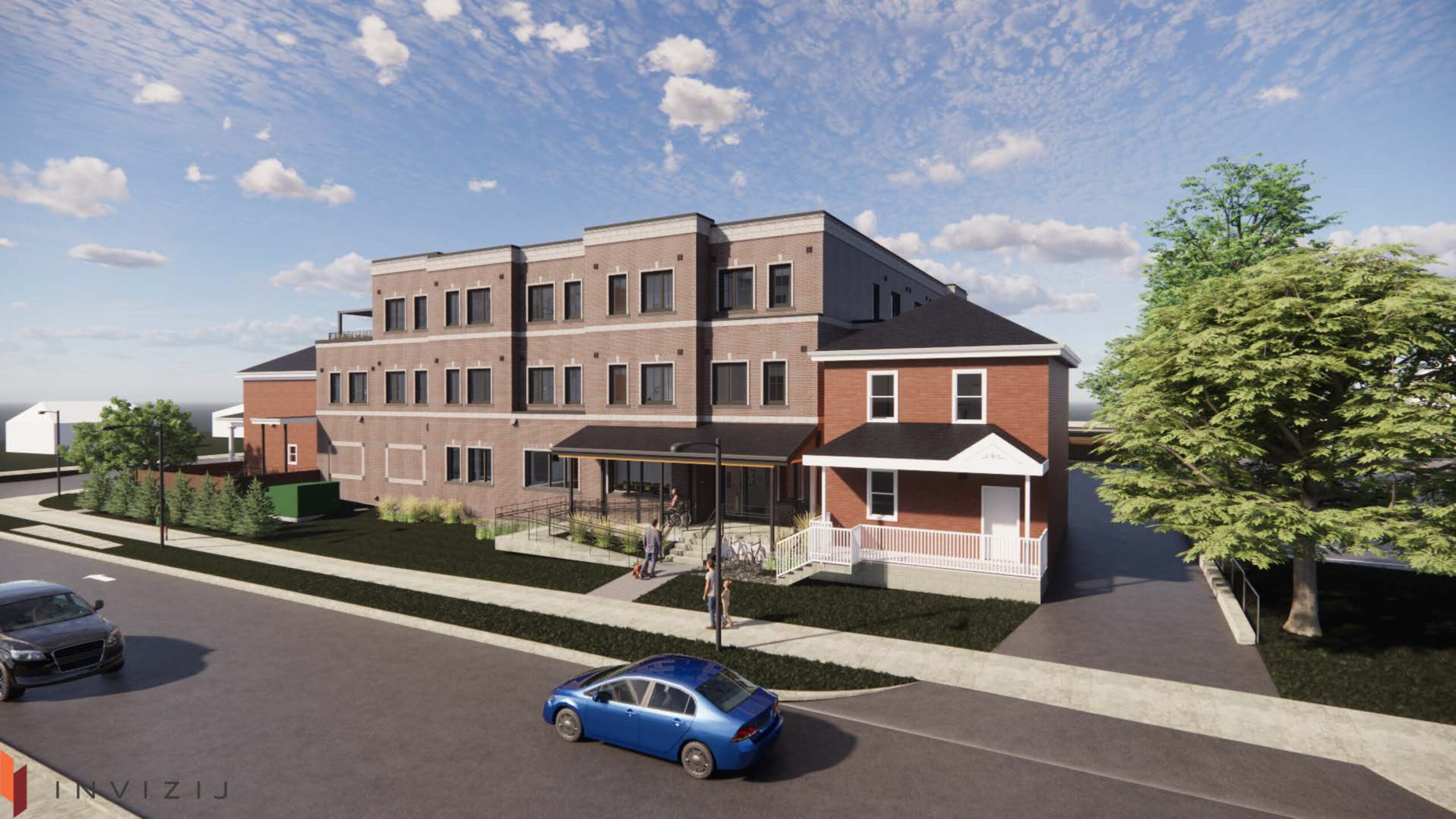
Indwell 25 Thomas Street Affordable Housing
The 25 Thomas Street development represents the most impactful form of missing middle housing. This infill project retains 2 heritage buildings while delivering 40 deeply affordable housing units designed to passive house standards.
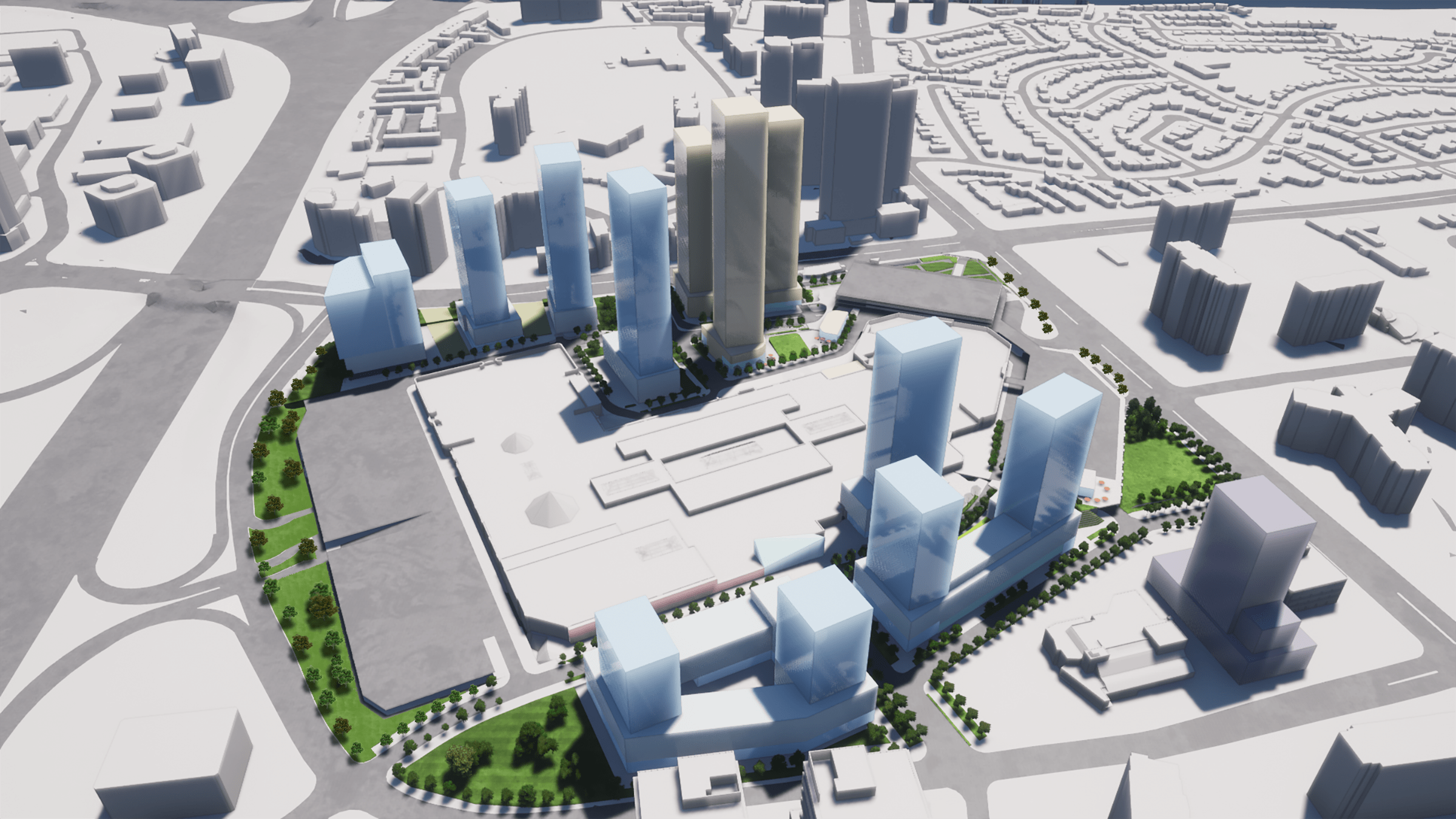
CF Fairview Mall Intensification
A new mixed-use, transit-oriented community centered around the CF Fairview Mall and Don Mills subway station.
