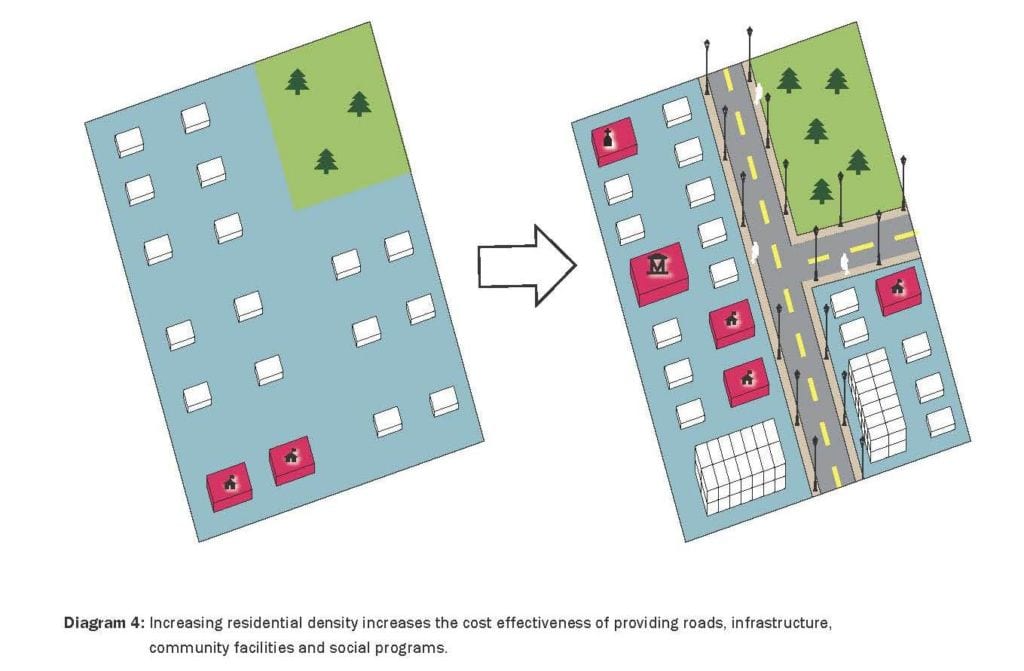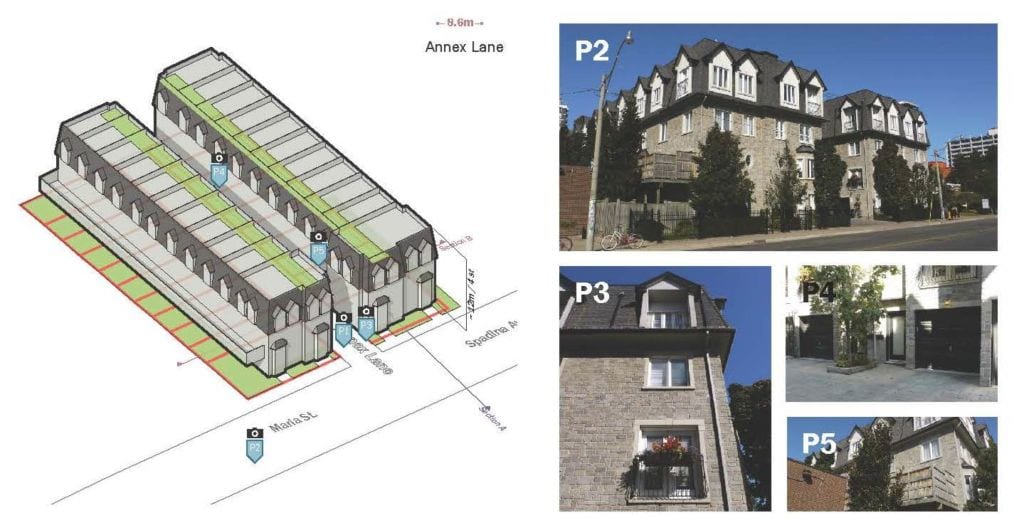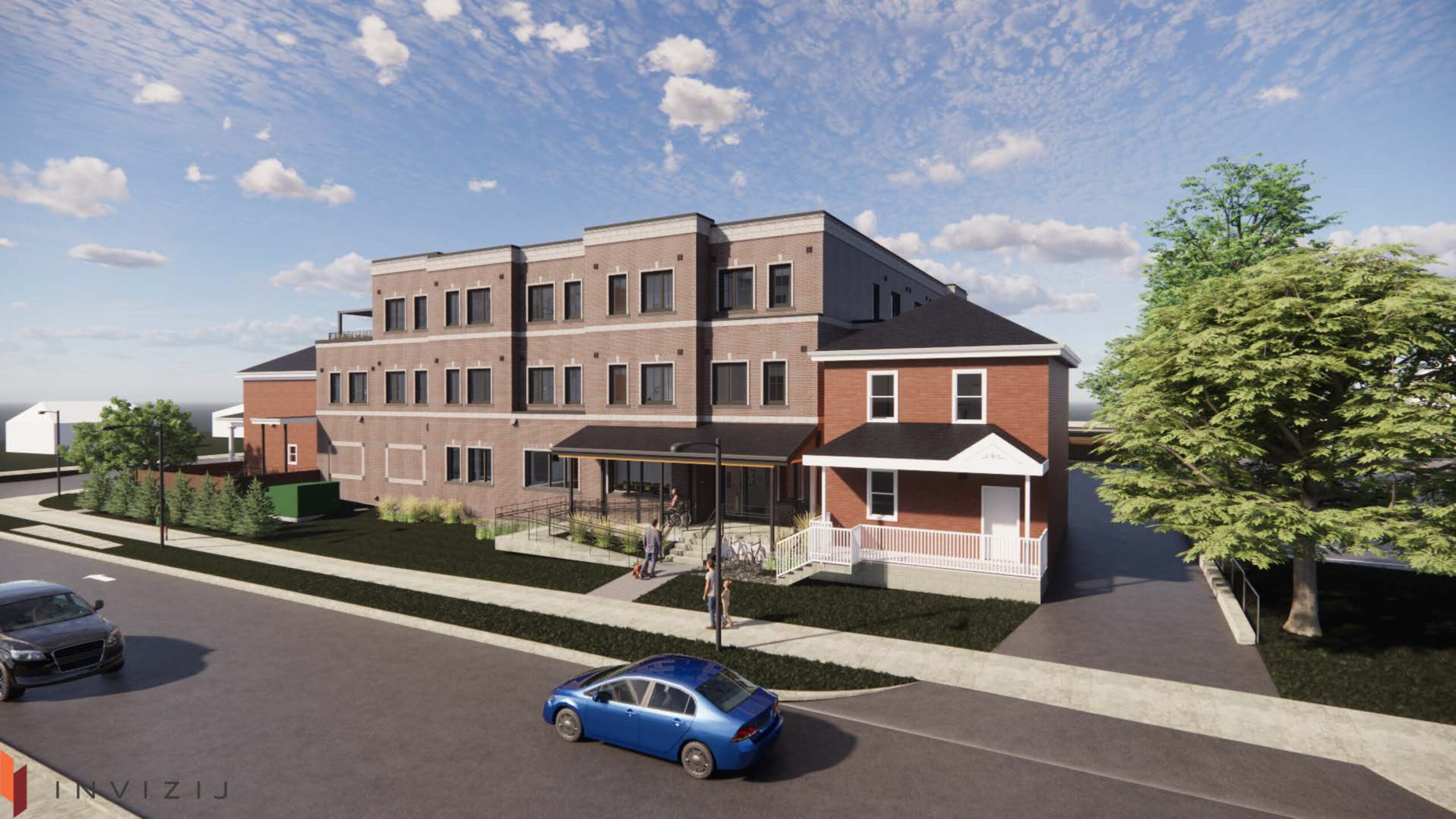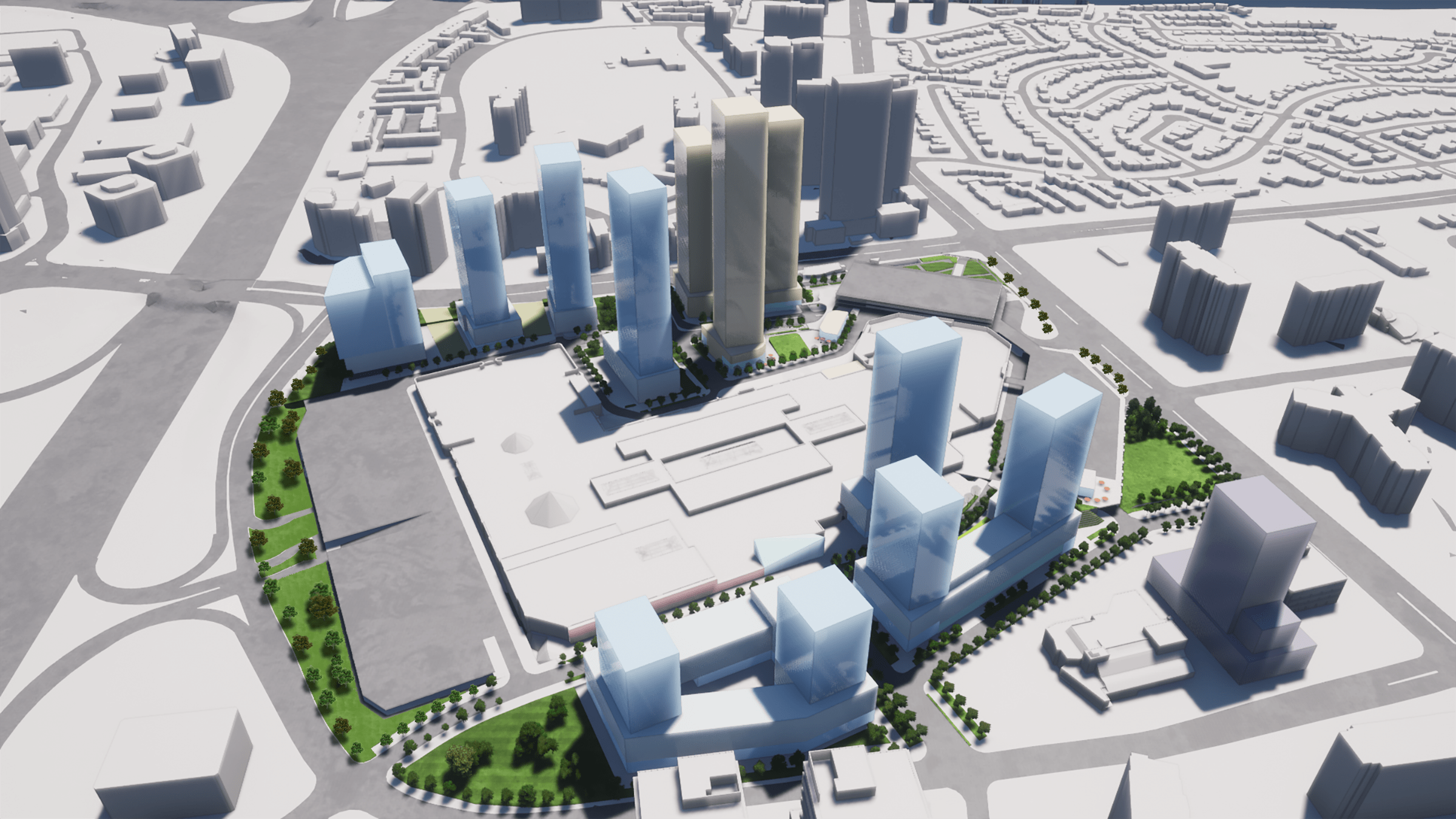The density targets for Urban Growth Centres and Designated Greenfield Areas set out in Ontario’s Growth Plan for the Greater Golden Horseshoe, are intended to help shape dense and transit-supportive complete communities. In practice though, this concept has shown to be difficult to conceptualize.

Noticing this problem in our planning practice has led us to pose the following question; when faced with a mandate for residential intensification, what tool would be useful for municipalities to help communicate notions of density to their citizens? To answer this question, Urban Strategies has developed a Citizen’s Guide to Density specific to the Toronto and Greater Toronto and Hamilton Region. This guide was funded by the Canada Mortgage and Housing Corporation (CMHC).

With a narrow focus on municipalities within the GTAH, the Guide includes case studies of building typologies that illustrate a range of different densities and forms. Funded by a grant from the Canada Mortgage and Housing Corporation’s External Research Program, the Guide aims to shift the discourse from a purely quantitative reaction to intensification to a conversation which builds on qualitative aspirations of community building. It has become an effective reference tool for understanding the practical implications of density targets and aims to inform and educate citizens about the range of built form typologies that can reach the Provincially identified density targets for their city or town.
If you would like to download a copy, please contact us for information on proper credit and copyright.
Key Team Members



