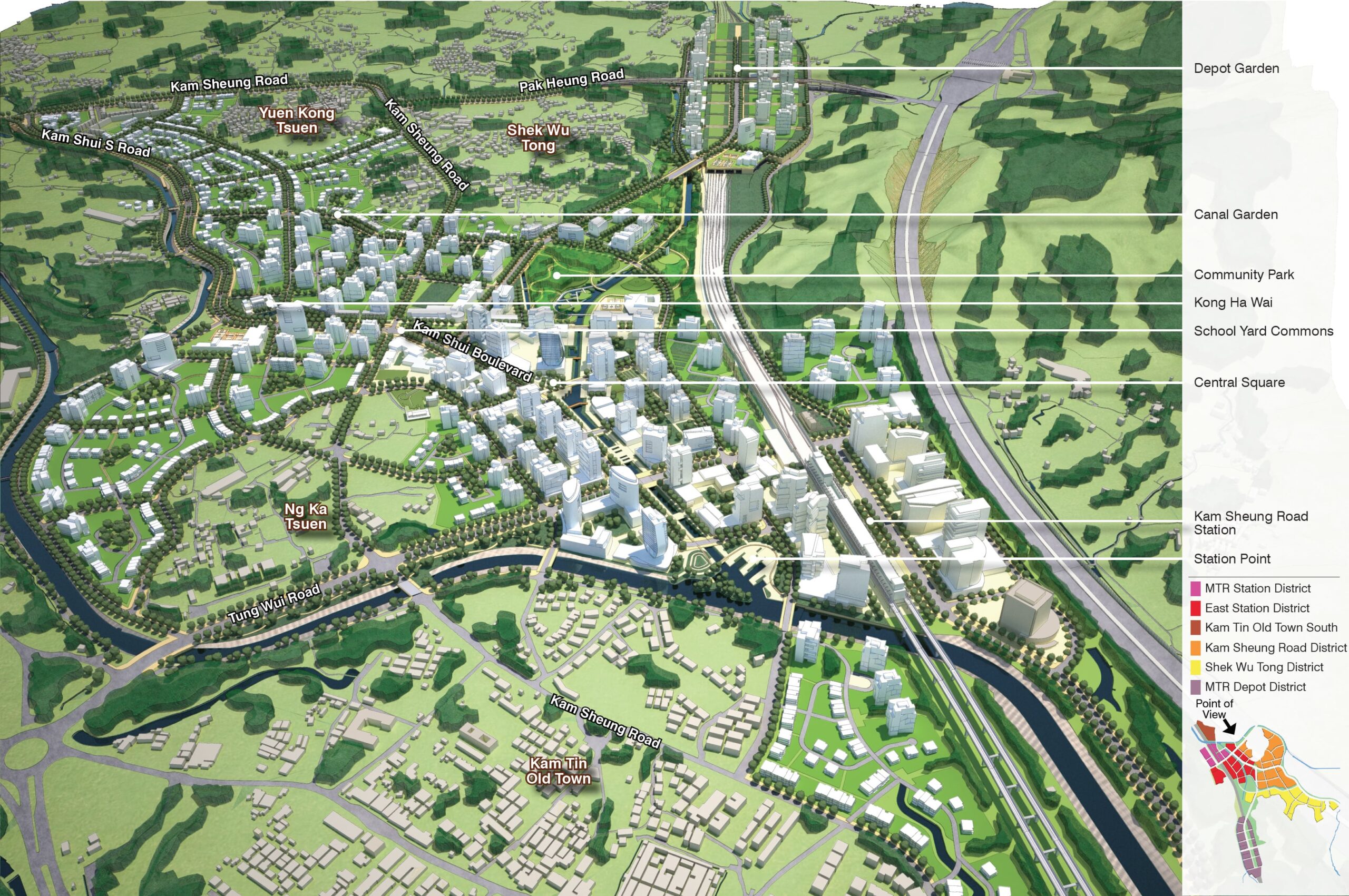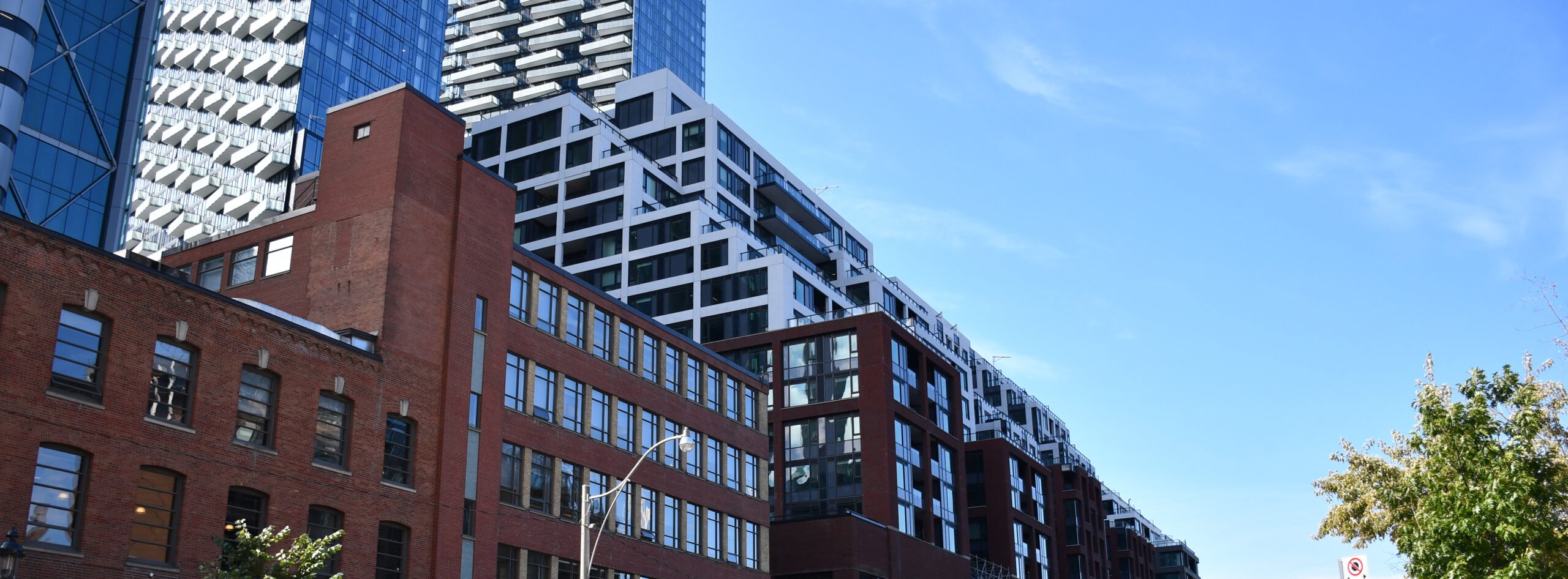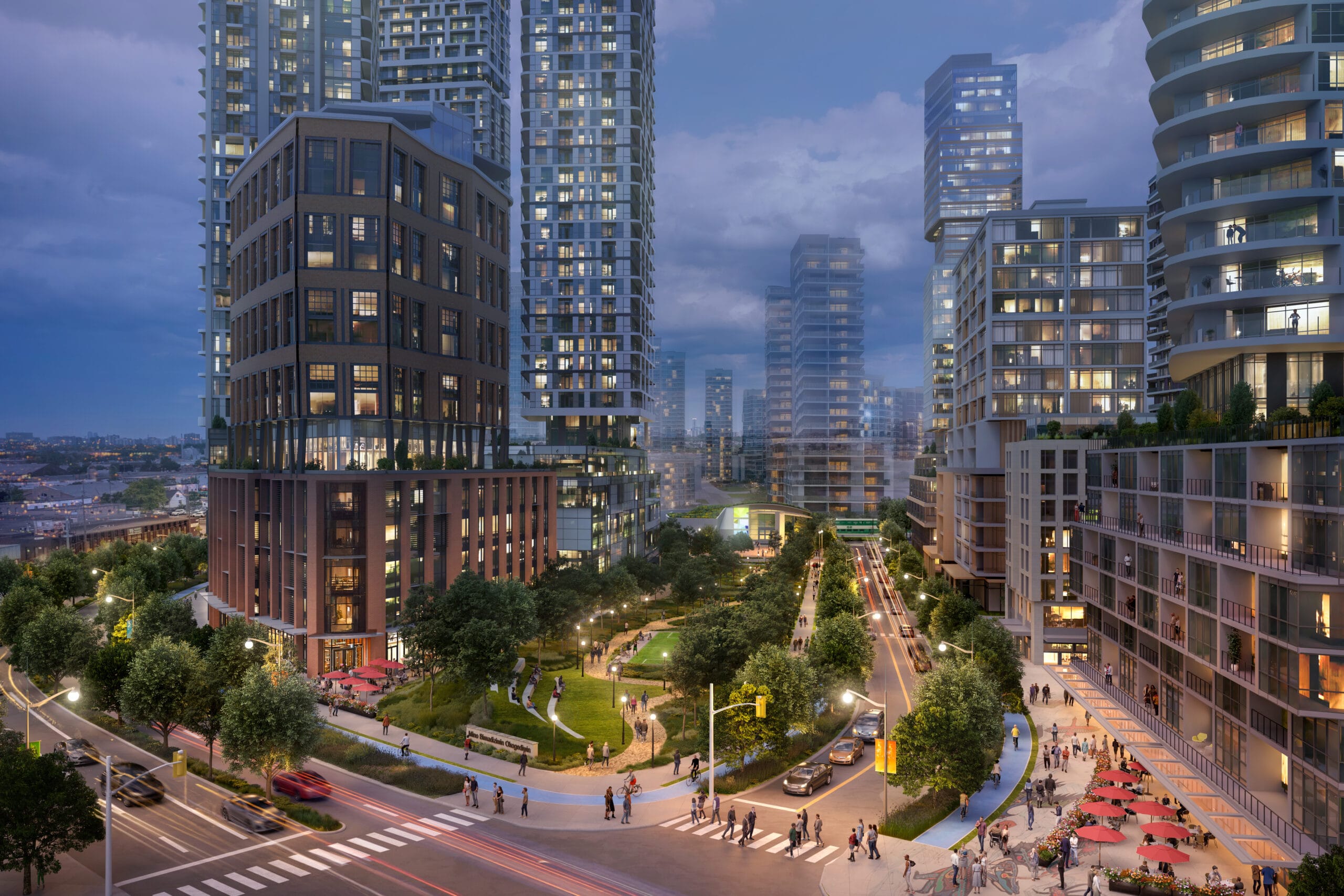Located around the West Rail Kam Sheung Road Station and Pat Heung Maintenance Depot, the Kam Sheung Road Area is an approx. 150ha (370 acre) site identified by the Hong Kong Government as a potential site for a new housing development, responding to the city’s ongoing housing shortage. In 2012, the government initiated an intensification study which confirmed a development density target for the area. Urban Strategies was retained by Henderson Land, one of the largest stakeholders in the area, to draft a vision for the site in the form of an Outline Zoning Plan (OZP), looking for opportunities to bring a strong sense of place and quality of life to new and existing communities, in a manner that furthers sustainability objectives.
Our master plan positions a number of new communities within walking distance of the MTR (Mass Transit Railway) station. In addition to existing transit infrastructure, a hierarchical road network further reinforces regional and local connectivity. These are complete communities, with a range of housing types, retail, employment opportunities, amenities and social services. A high quality public realm comprising a major boulevard, a comprehensive network of local streets, pedestrian and cycling network will provides the setting for this new development. A number of indigenous villages and heritage buildings are preserved and integrated into the new master plan. An open space network creates linkages through the area, generally following the water channels and connecting to woodland. A proposed sports center reinforces this recreational node as a focal point of the area.
Much of our concept was incorporated into the government’s OZP draft released later in 2013. From 2014 to 2017, Urban Strategies was retained by Henderson Land multiple times to provide comments on the government amendments during the public OZP review process.





