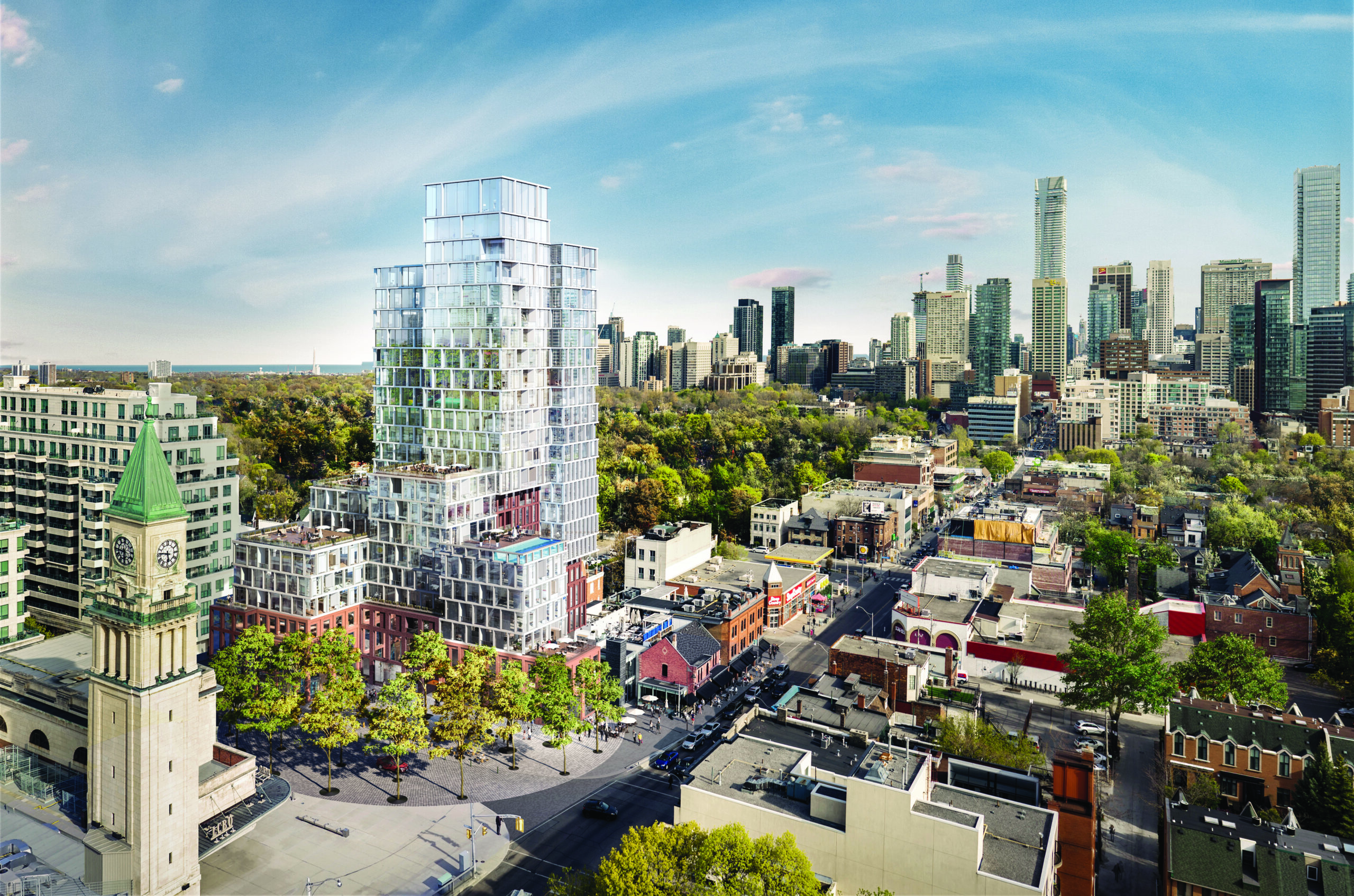1. Greater Southern Waterfront Design Consultancy (2009 – 2010)
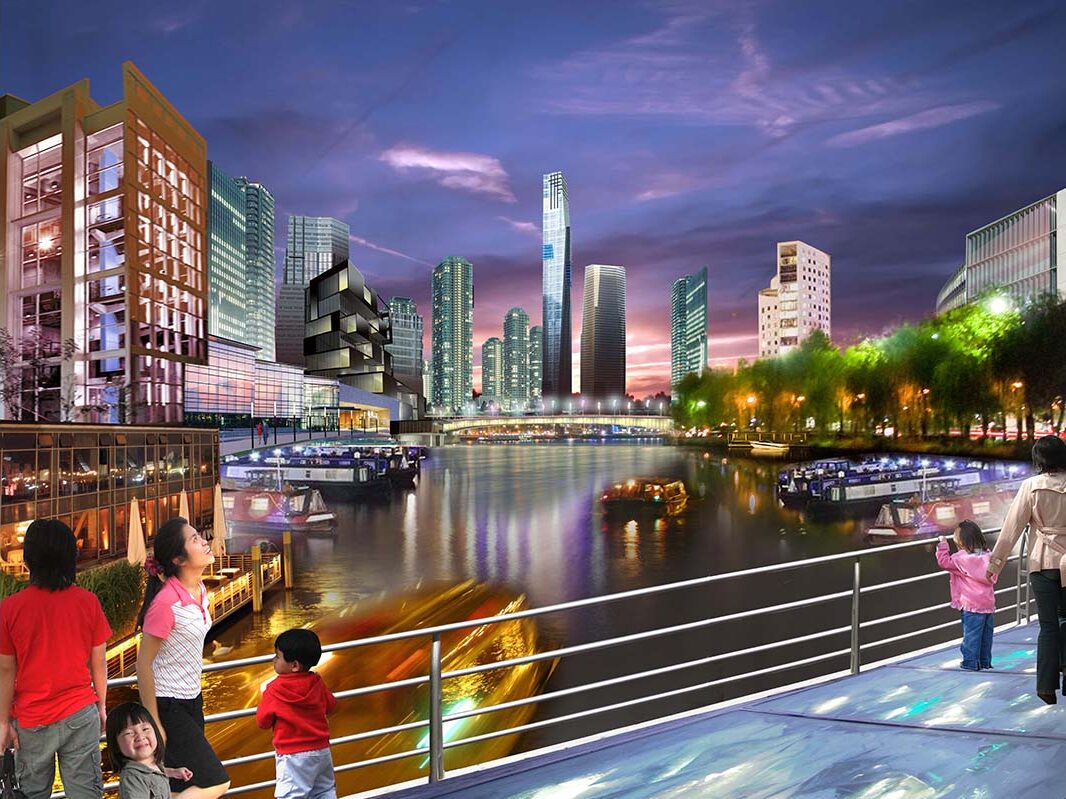
Singapore’s Urban Redevelopment Authority invited international design firms to harness fresh and innovative master planning concepts for the long term transformation of Singapore’s Greater Southern Waterfront into one of the great urban waterfronts of the world. Urban Strategies led a multi –disciplinary team including Behnisch Architects as well as civil, transportation and sustainability engineers from Buro Happold to devise a sustainable framework of new mixed-use districts and open spaces with a special emphasis on diversity, flexibility and quality of life. Our design proposes a series of unique districts, including world-class spaces where innovation and commerce can thrive, as well as locally significant, diverse and human scaled places which people will call home. Together these places will embody the fusion of LIVING CITY/GLOBAL CITY.
After a year long competitive process, the Urban Strategies vision was selected as the strongest entry among the short-listed submissions. The scale of the project and its 20+ year horizon will require addressing a number of aspects of its implementation over the next few years, focusing on early action and long term delivery components of the plan in tandem.
Consultant Team: Behnisch Architecten, Buro Happold
2. Punggol Masterplan (2011 – 2012)
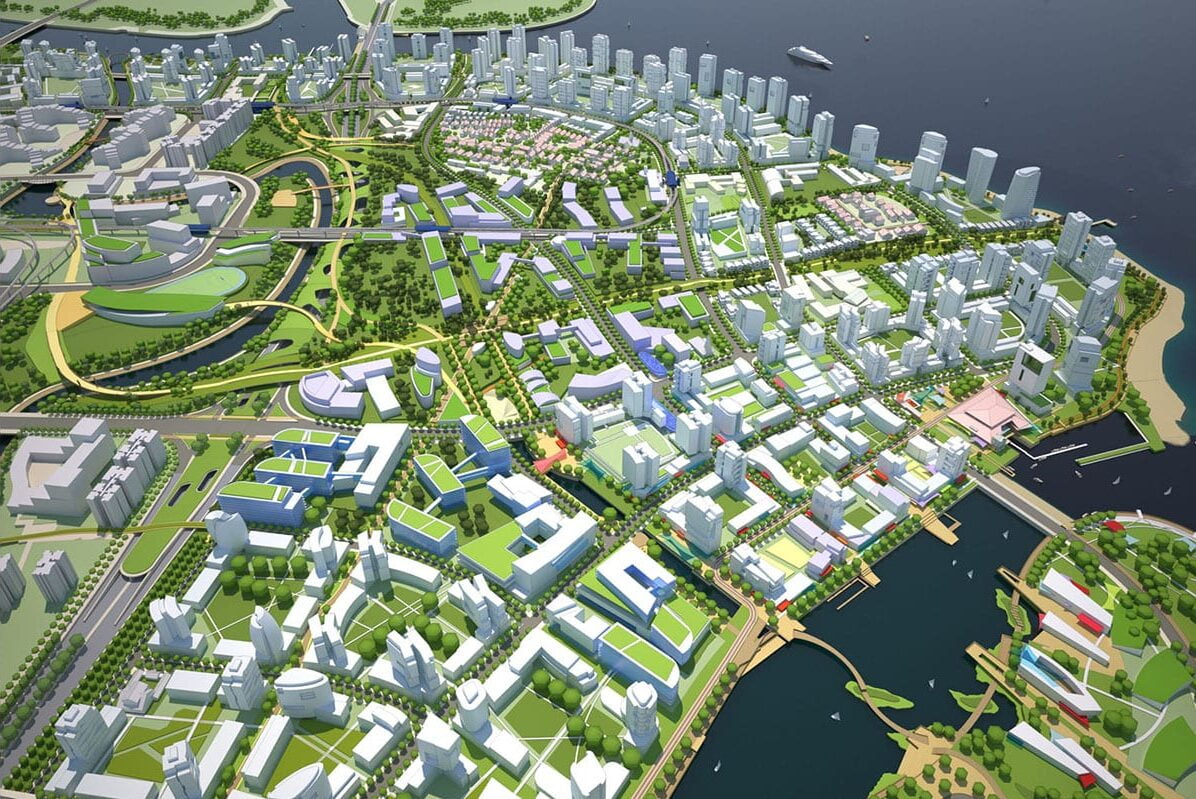
2021
Urban Land Institute Global Awards for Excellence, Master Planning
2021
Urban Land Institute Asia Pacific Awards for Excellence
2014
Waterfront Center Excellence on the Waterfront Awards
The Housing and Development Board of Singapore (HDB) invited international design firms to develop masterplanning concepts for the Punggol, a future waterfront community of over 300,000 people along the northern coast of Singapore. Urban Strategies Inc. was selected as masterplanner to guide an ambitious waterfront transformation.
Leading a multi-disciplinary team which included Buro Happold for transportation, microclimate and sustainability along with Phillips Farevaag Smallenberg for planning, urban design and landscape architecture, we devised a sustainable framework of mixed-use districts with a special emphasis on diversity, flexibility and quality of life. Innovations in urban design, tropical building typologies and conservation are integral to our plan, as is the close integration of nature and water with urban living — combined to create a tropical garden city. A cluster of special uses within the centre, brings together educational institutions, research and creative entrepreneurship, and a mix of retail formats, together with regional destinations to form a uniquely Singaporean vibrant heart to Punggol, carefully integrated with a transportation network. The masterplan responds to the challenges facing the 21st century city through a framework which fully integrates social, economic and environmental considerations to form a uniquely sustainable community.
The masterplan is truly the result of a collective enterprise. Numerous work-shops tested design concepts together with key governing departments: such as the Housing and Development Board, the Urban Redevelopment Authority, the Land Transport Authority, and the National Parks Board. At the root of the masterplan is an inherently flexible framework which will respond to various delivery scenarios and development imperatives over the next 15 – 20 years.
Consultant Team: Buro Happold, Phillips Farevaag Smallenberg
3. Bidadari Estate Singapore (2012 – 2013)
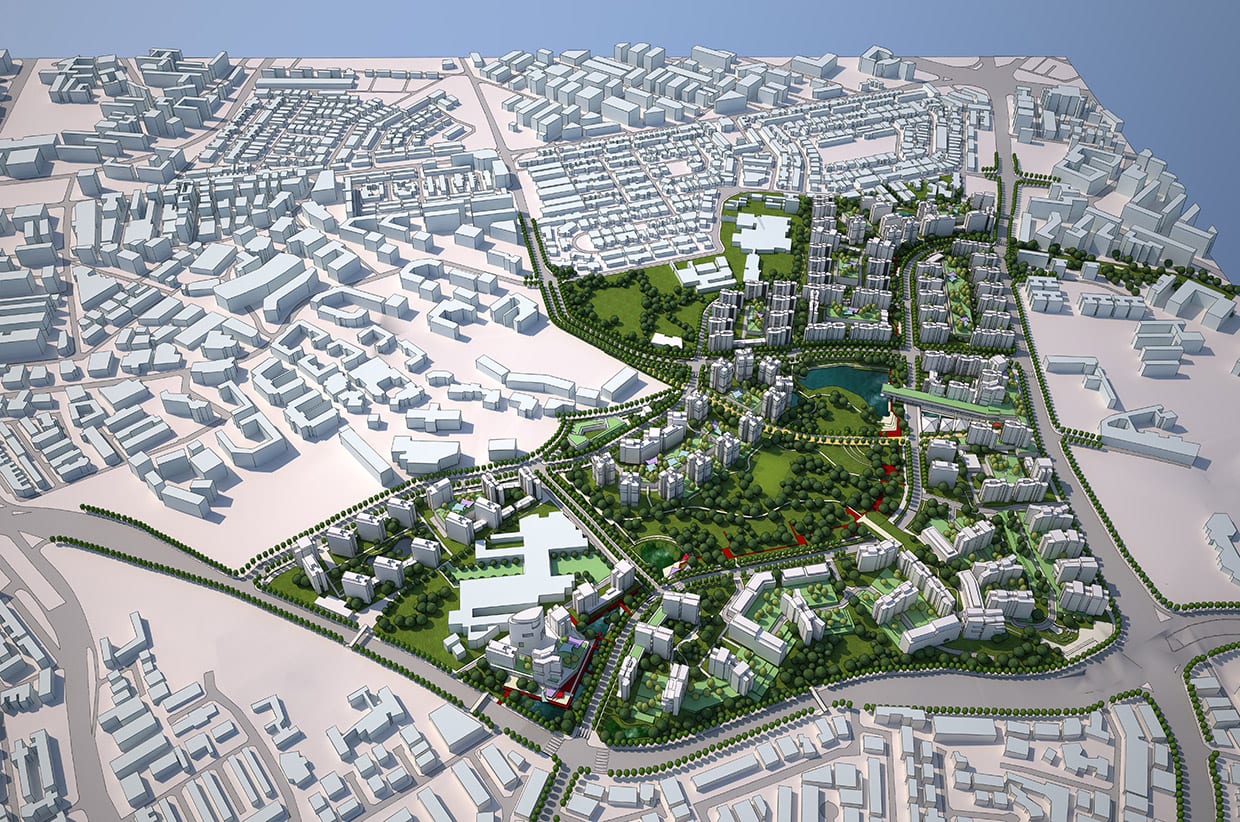
2024
FIABCI World Prix d’Excellence Awards, Gold Award in Master Plan Category
2014
Singapore Institute of Architects, Architectural Design Awards
In 2012, the Housing and Development Board of Singapore (HDB) invited international design firms to revisit their master planning concepts for the Bidadari Estate, on a 93 ha. property located in Singapore’s central region. Urban Strategies Inc. was selected as master planner in collaboration with MKPL Architects and ARUP for transportation, hydrology and sustainability.
Our plan creates a “Community in a Garden” through a generously landscaped setting, integrating 12,000 residential units, supporting community and commercial uses with a regional park and greenway park connectors. Preserving the site’s rolling wooded landscapes and creating seamless transitions to adjacent neighbourhoods were key drivers of the plan. Five distinct neighbourhoods are proposed, each reinforcing the park identity in different ways. Small gardens and plazas will provide socializing spaces for residents. Parking and servicing will be seamlessly integrated into perimeter blocks or discreetly tucked under landscaped terrains. Building designs will vary in form, expression and height in order to reinforce a varied sense of place.
Numerous intensive workshops were held to test and refine the design, bringing together the Housing and Development Board and other government agencies such as, the Urban Redevelopment Authority, the Land Transport Authority, Public Utilities Board and, National Parks Board. The implementation will be very rapid, with substantial completion targeted for 2021.
Consultant Team: MKPL Architects, ARUP
Key Team Members
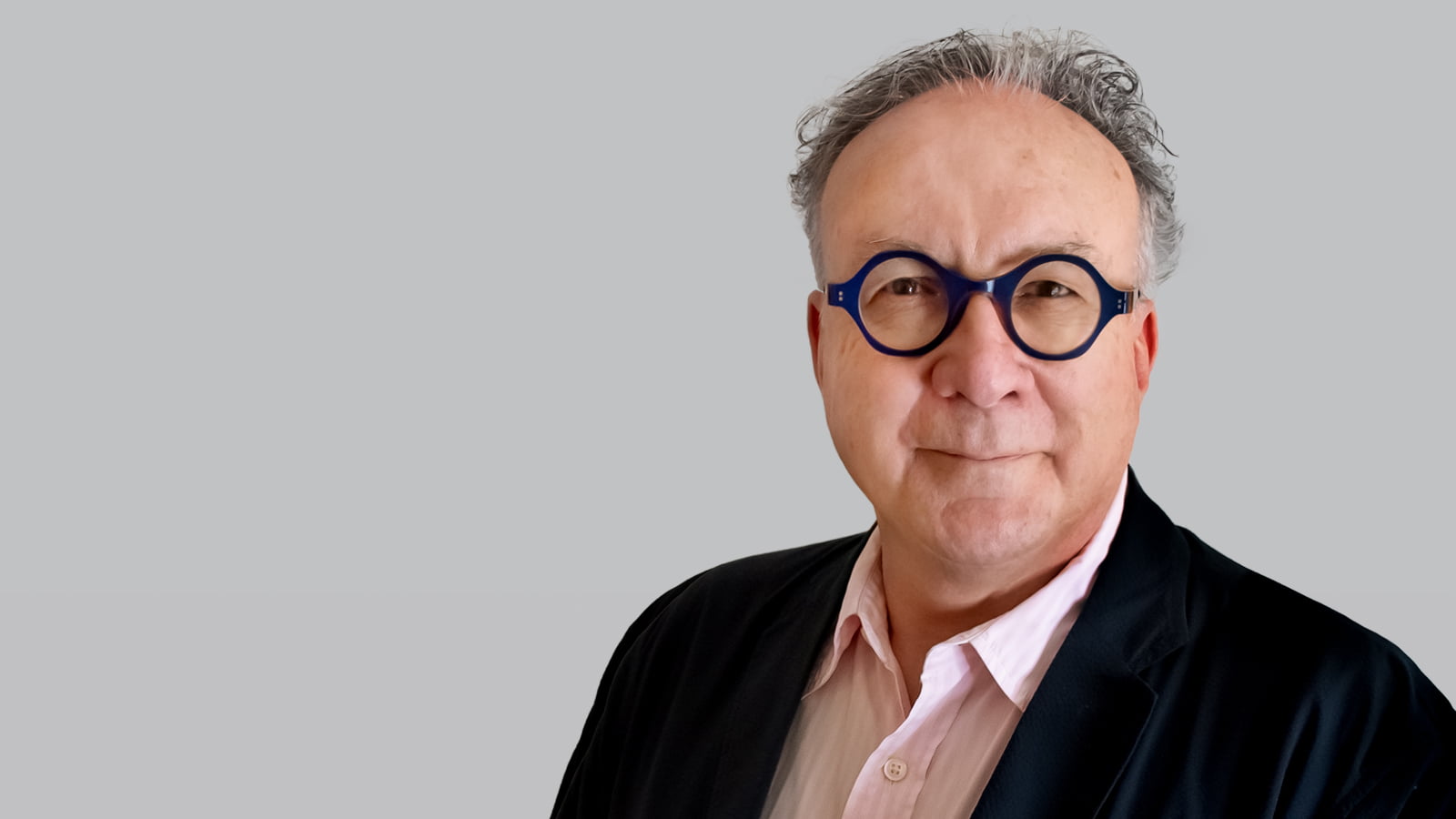
Michel Trocmé
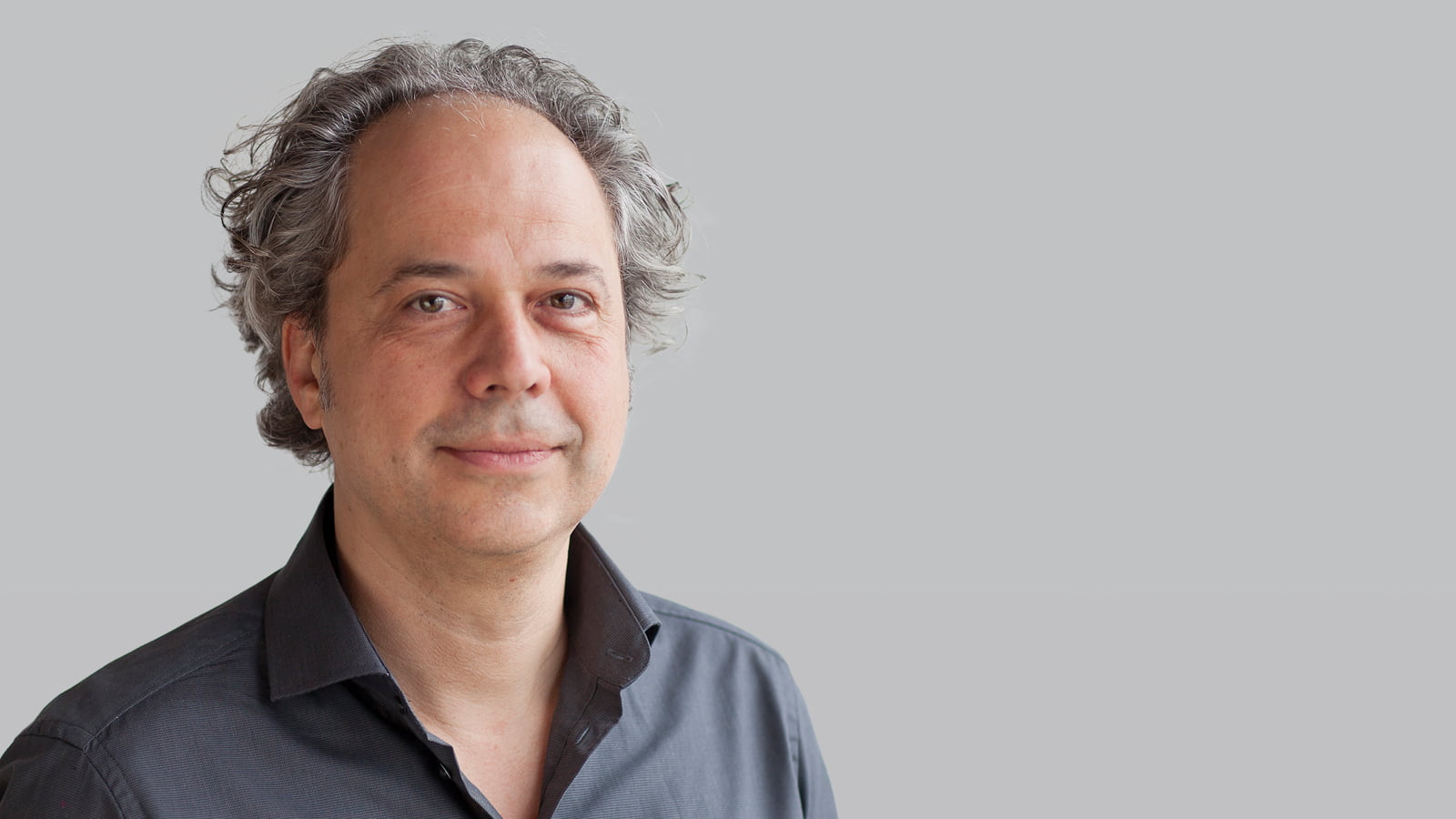
Dennis Lago
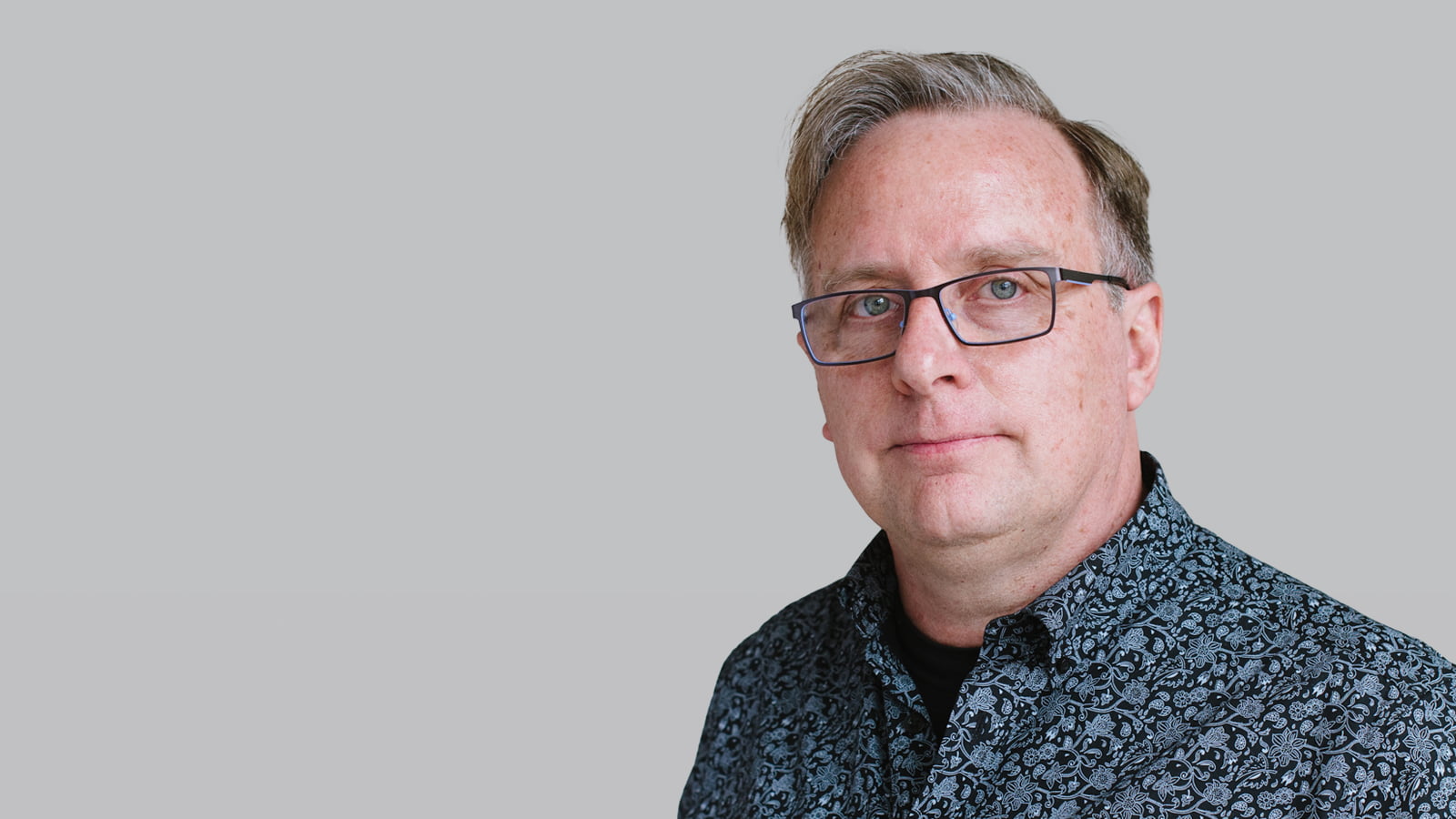
Geoff Whittaker

Christine Fang-Denissov
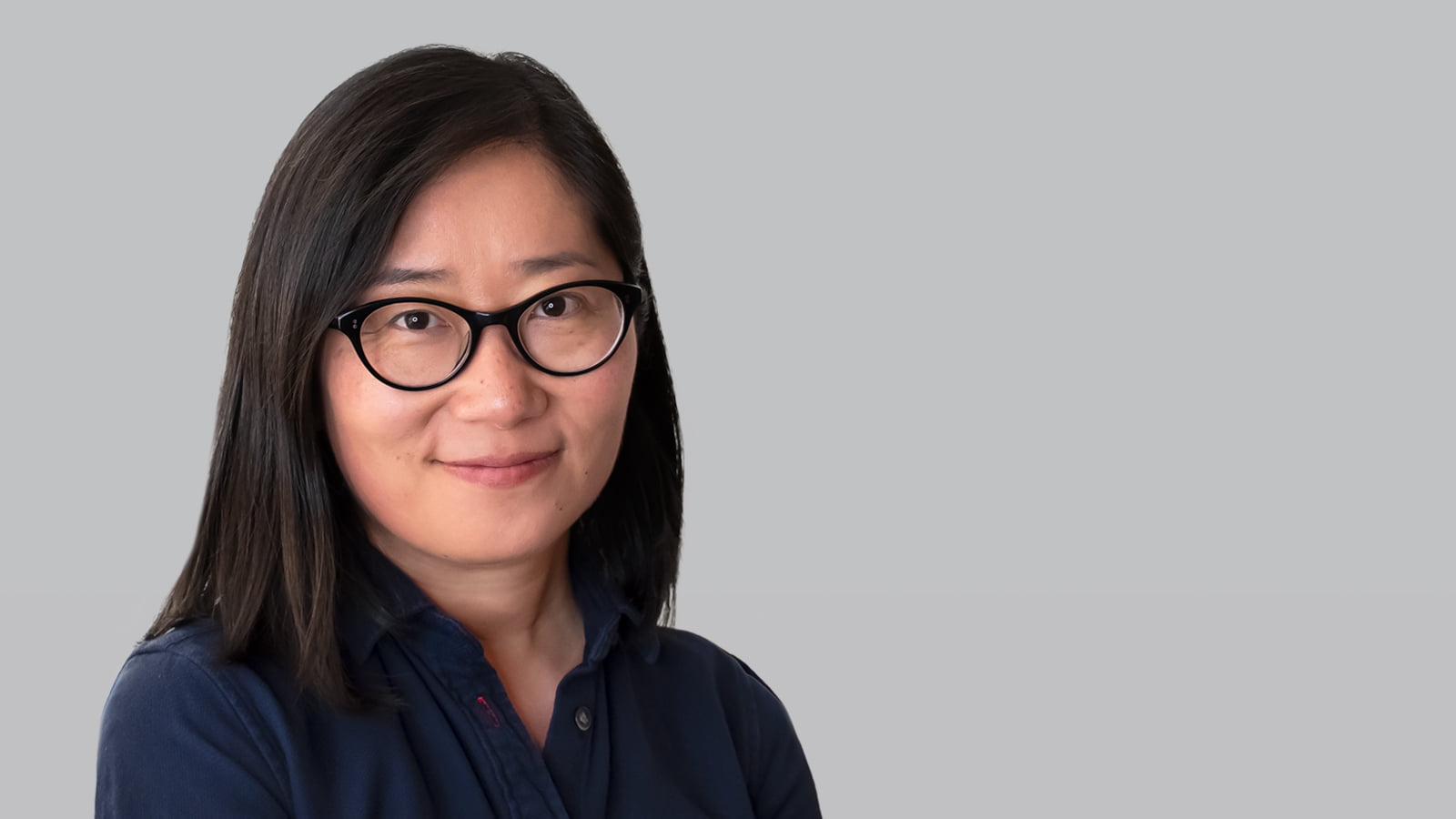
Yiwen Zhu

Mihaly Szabo

Sirous Ghanbar zadeh
Project Details
Client
Urban Redevelopment Authority Singapore URA
Housing and Development Board Singapore
Consultant Team
Behnisch Architecten
Buro Happold
Phillips Farevaag Smallenberg
MKPL Architects
ARUP
Land Use/Scale
Related Projects
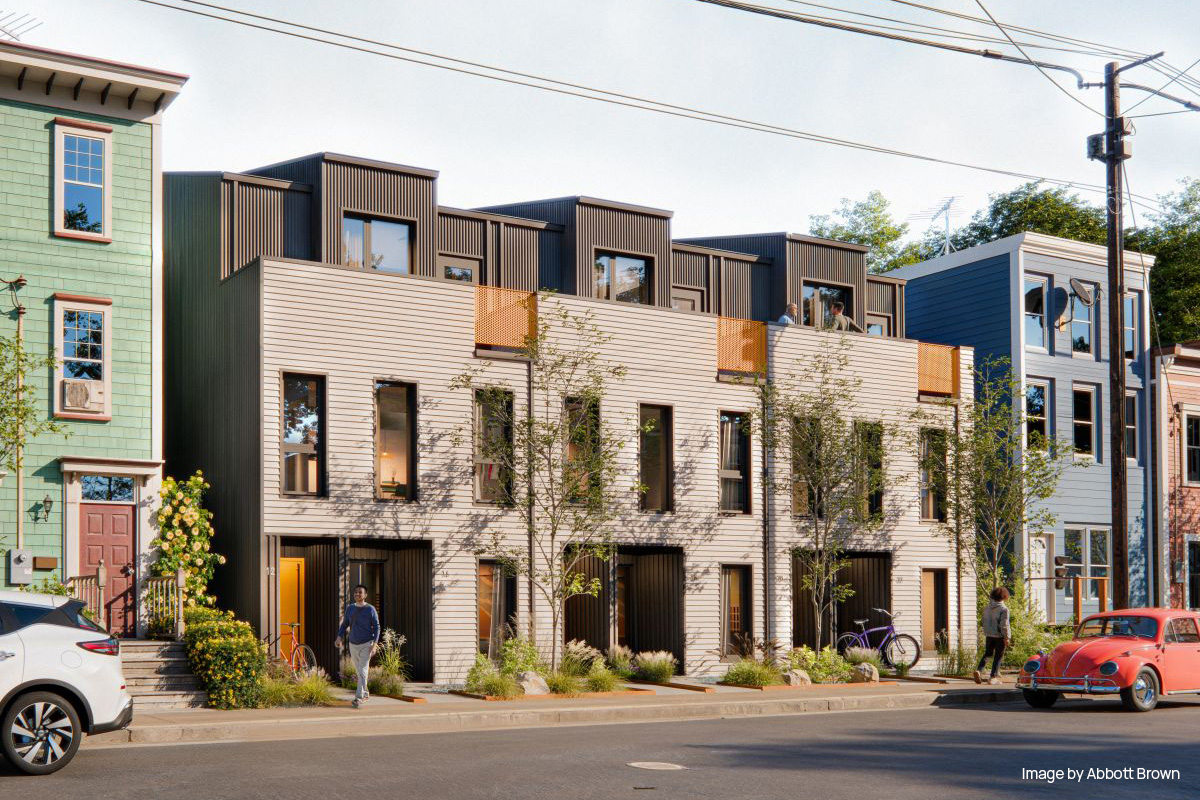
CMHC Low-Rise Housing Design Catalogue
Urban Strategies was the planning advisor for CMHC’s Low-Rise Housing Design Catalogue, ensuring the designs complied with typical zoning in cities across Canada.
