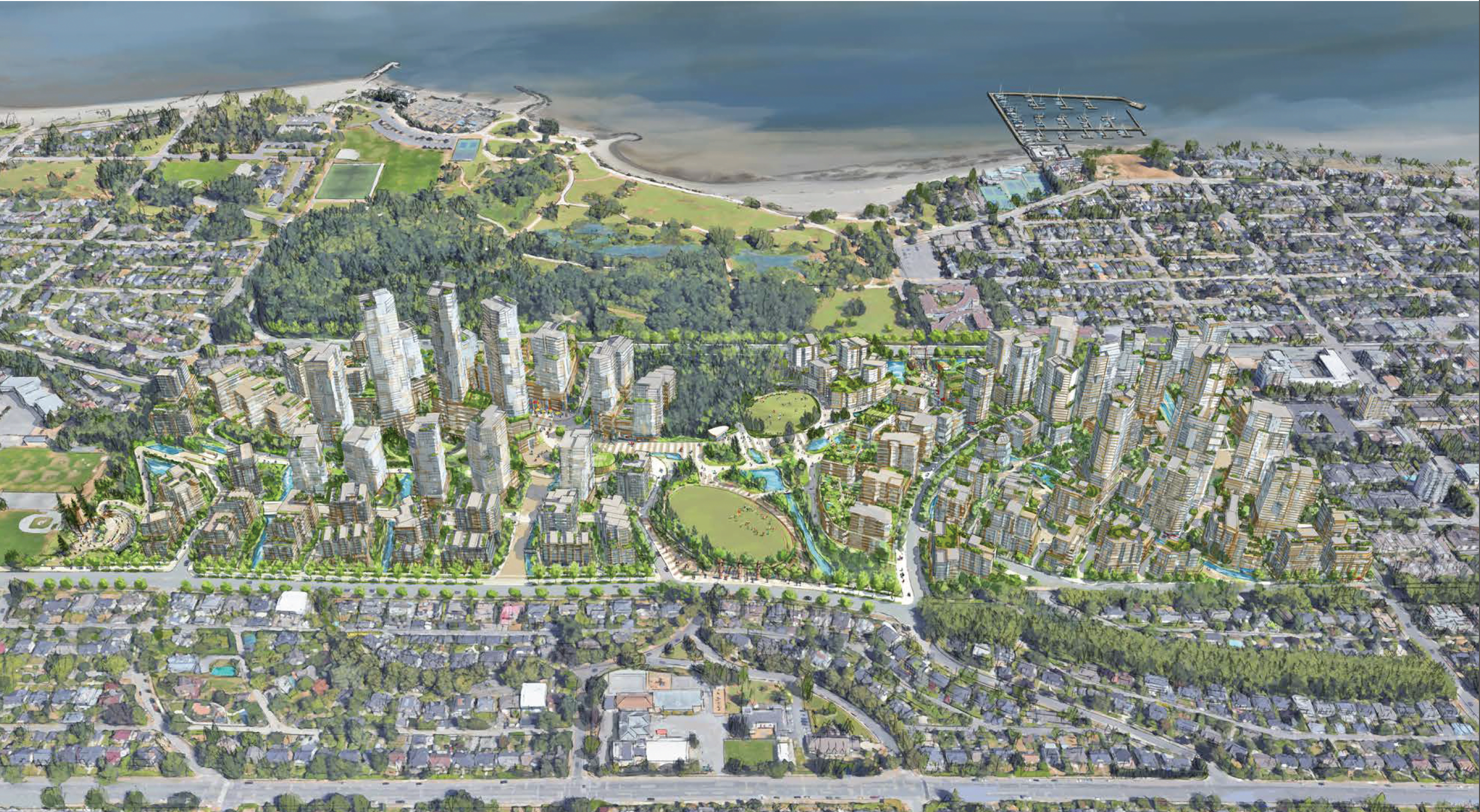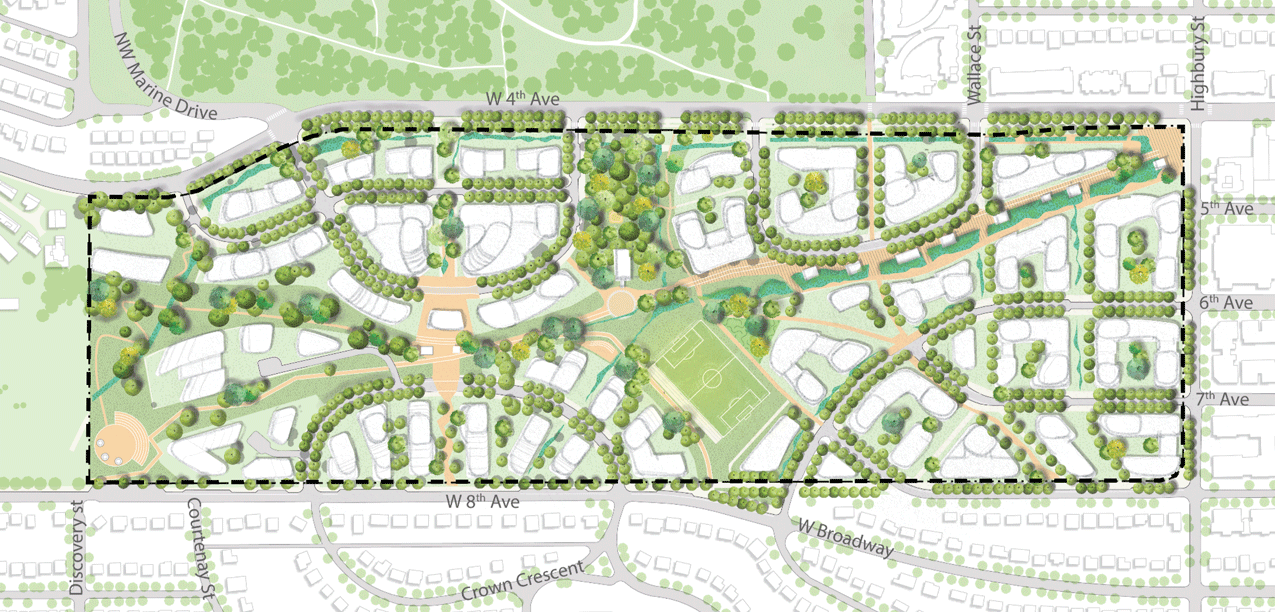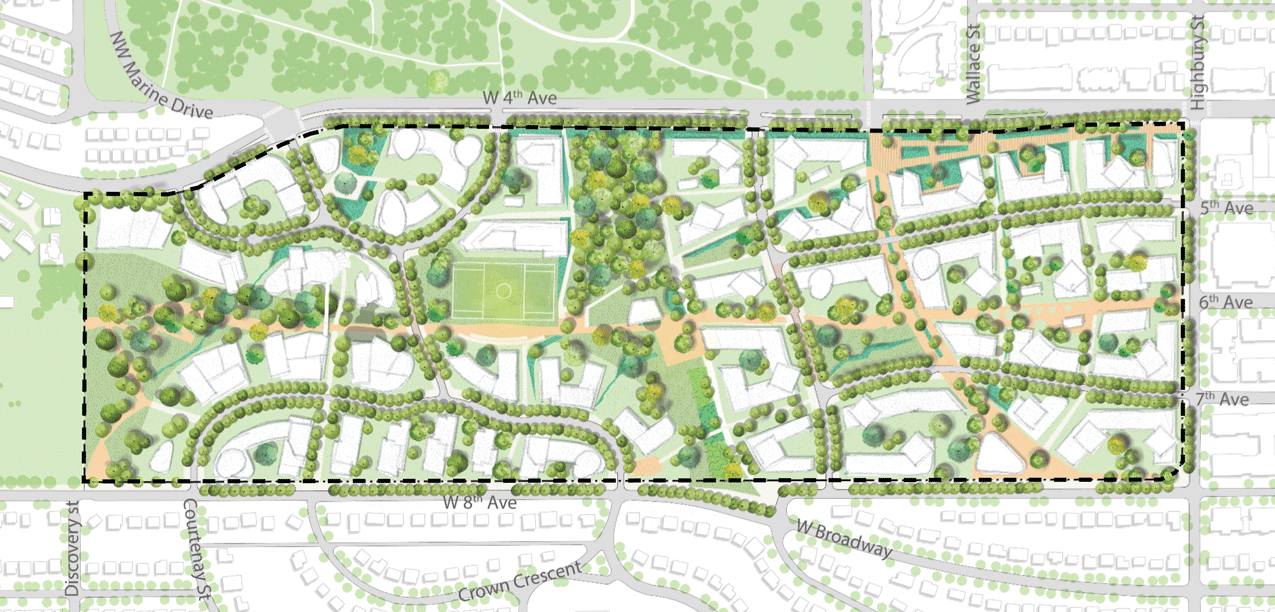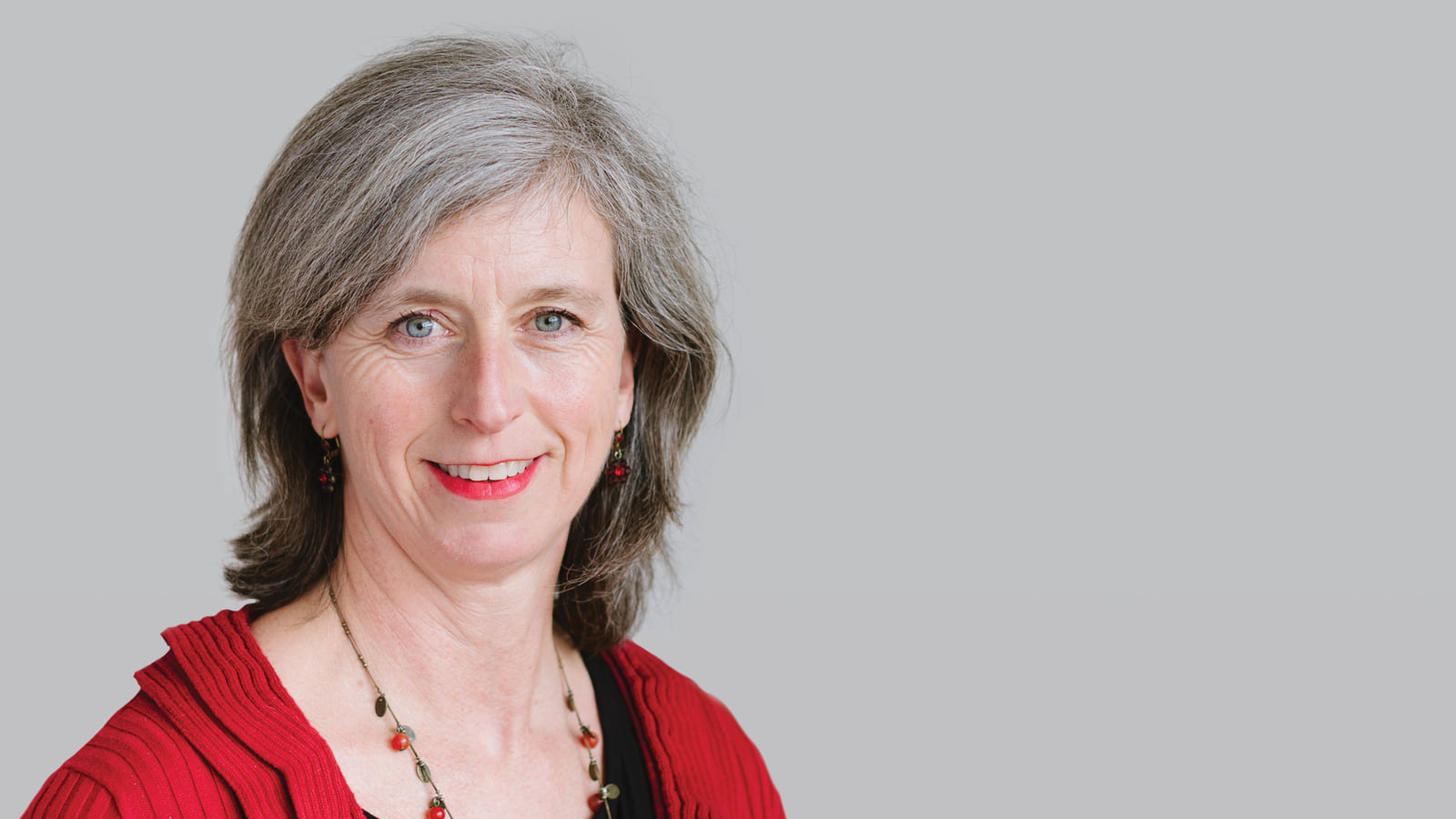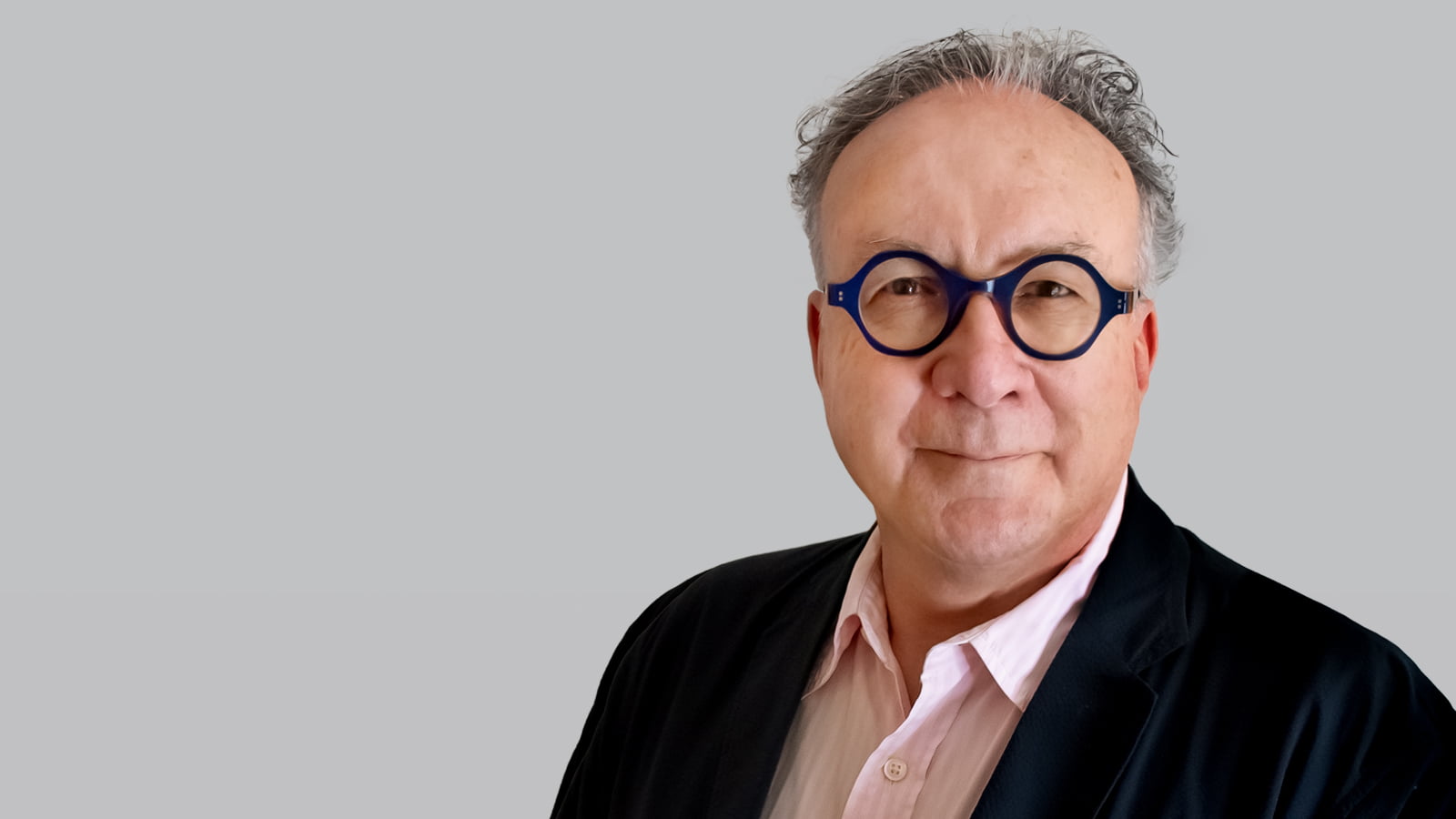2025
American Planning Association (APA) Planning Excellence Awards: Community Planning Award (Commended)
2025
Canadian Institute of Planners, Canadian Awards for Planning Excellence
The 90-acre ʔəy̓alməxʷ/Iy̓álmexw/Jericho Lands are a culturally and spiritually significant place for the xʷməθkʷəy̓əm (Musqueam) Indian Band, and Sḵwx̱wú7mesh (Squamish), and sə̓lílwətaʔɬ (Tsleil-Waututh) Nations – a place of generosity and gathering, where the sea meets the land, and where multiple Coast Salish communities have traditionally come together. Located in Vancouver’s West Point Grey neighbourhood, today the site comprises a decommissioned military installation. The redevelopment project is being spearheaded by a development company jointly owned by the Musqueam, Squamish, and Tsleil-Waututh First Nations (MST DC) and federal Crown corporation Canada Lands Company (CLC).
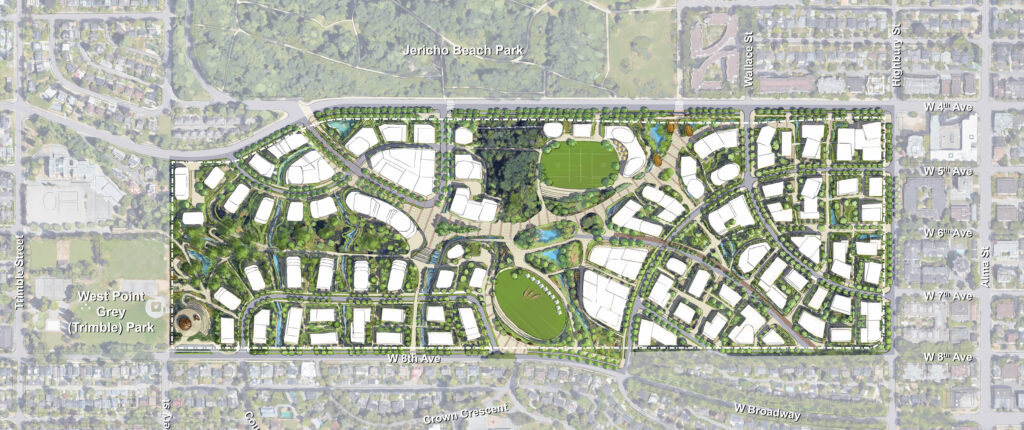
Working closely with First Nations community liaisons, elders and a broad consultant team, Urban Strategies Inc. has been leading the preparation of the Comprehensive Development Concept Plan for ʔəy̓alməxʷ/Iy̓álmexw/Jericho, which will form the basis of the City of Vancouver’s Policy Statement. The concept builds on First Nations cultural design inspirations and cultural design principles in creating a sustainable, transit-oriented (along the future SkyTrain Millennium Line), highly walkable community set within a generous open space network which honours the site’s ridge topography. Upon completion, the 13,000 unit community will include a range of market and affordable offerings as well as a mix of community amenities, commercial and employment uses all within a green setting.
“We are working with Cultural Liaisons from the xʷməθkʷəy̓əm (Musqueam), Sḵwx̱wú7mesh (Squamish), and səlilwətaɬ (Tsleil-Waututh) (MST) to ensure that Indigenous ways of knowing and perspectives are represented throughout the project process, providing insight on the values and traditional knowledge of their Nations, and forming the bridge between the project team and their communities.”
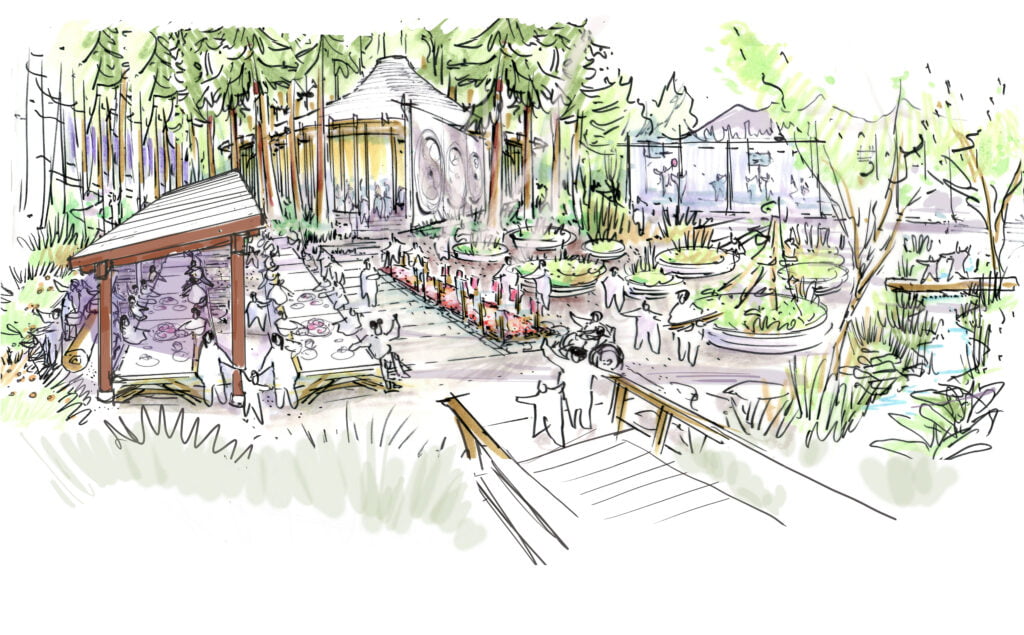
The plan presents a tremendous opportunity to restore and transform these lands, achieve the aspirations of the MST-CLC partnership and embed Indigenous values of through the process, while demonstrating innovation in planning to create an inspiring, healthy, welcoming, transit supportive and resilient urban community design.
The Comprehensive Development Plan will establish a new model of community building that embeds Indigenous values in process and design; anticipates the extension of the Broadway subway to and beyond the site; and responds to the surrounding natural and urban context, emerging City policies and objectives, MST-CLC aspirations, and – in the spirit of reconciliation – the lands upon which it resides.
“ʔəy̓alməxʷ/Iy̓álmexw/Jericho Lands will be a place where Indigenous people can see, hear, smell, and touch water.”
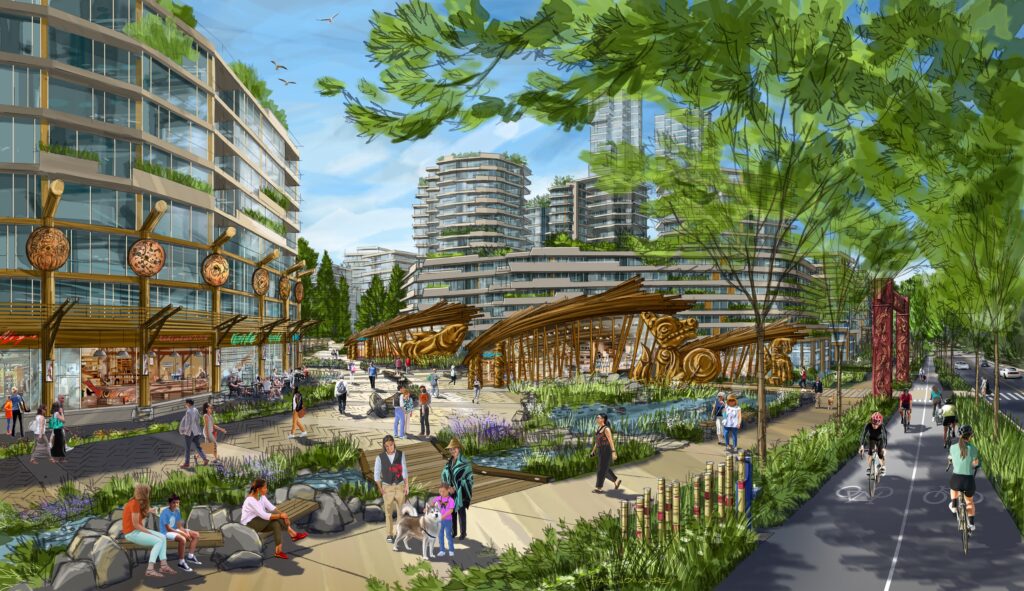
The redevelopment of ʔəy̓alməxʷ/Iy̓álmexw/Jericho Lands provides an opportunity to highlight and honour the MST Nations’ connection to water as the source of life. Through this deep engagement, MST members have shaped the project, including allowing ecological systems (water systems, biological corridors, existing trees) to take a lead role in structuring the masterplan, a strong reorientation and reconnection to the ocean and beaches as a landing point, and daylighting of the two historic creeks.
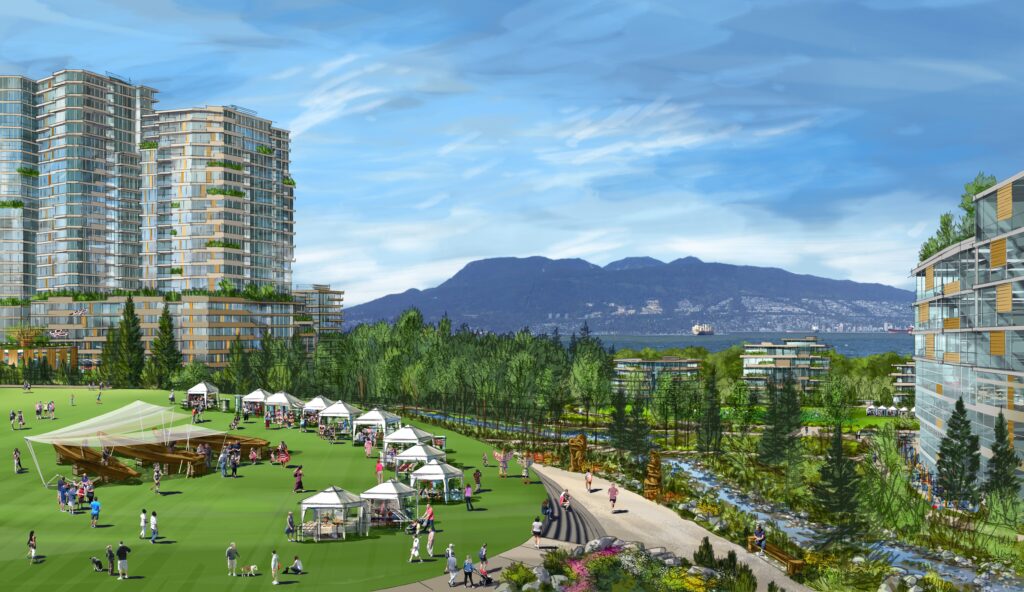
In January 2024, Vancouver City Council unanimously voted to approve the policy statement, allowing this project to advance to the next phase: rezoning applications for what is planned as a four-phased redevelopment.
Key Team Members
Project Details
Client
MST Development Corporation
Canada Lands Company
Consultant Team
PFS Studio
Hariri Pontarini Architects
Formline Architecture
Ramsay Worden Architects
Sherwood Design Engineers
Bunt & Associates
Aplin Martin Consultants
Transsolar KlimaEngineering
Introba
CitySpaces Consulting Ltd.
Via Metrics
Vamos Development Advisors
Kirk & Co. Consulting Ltd.
Ahne Studio
Related Projects
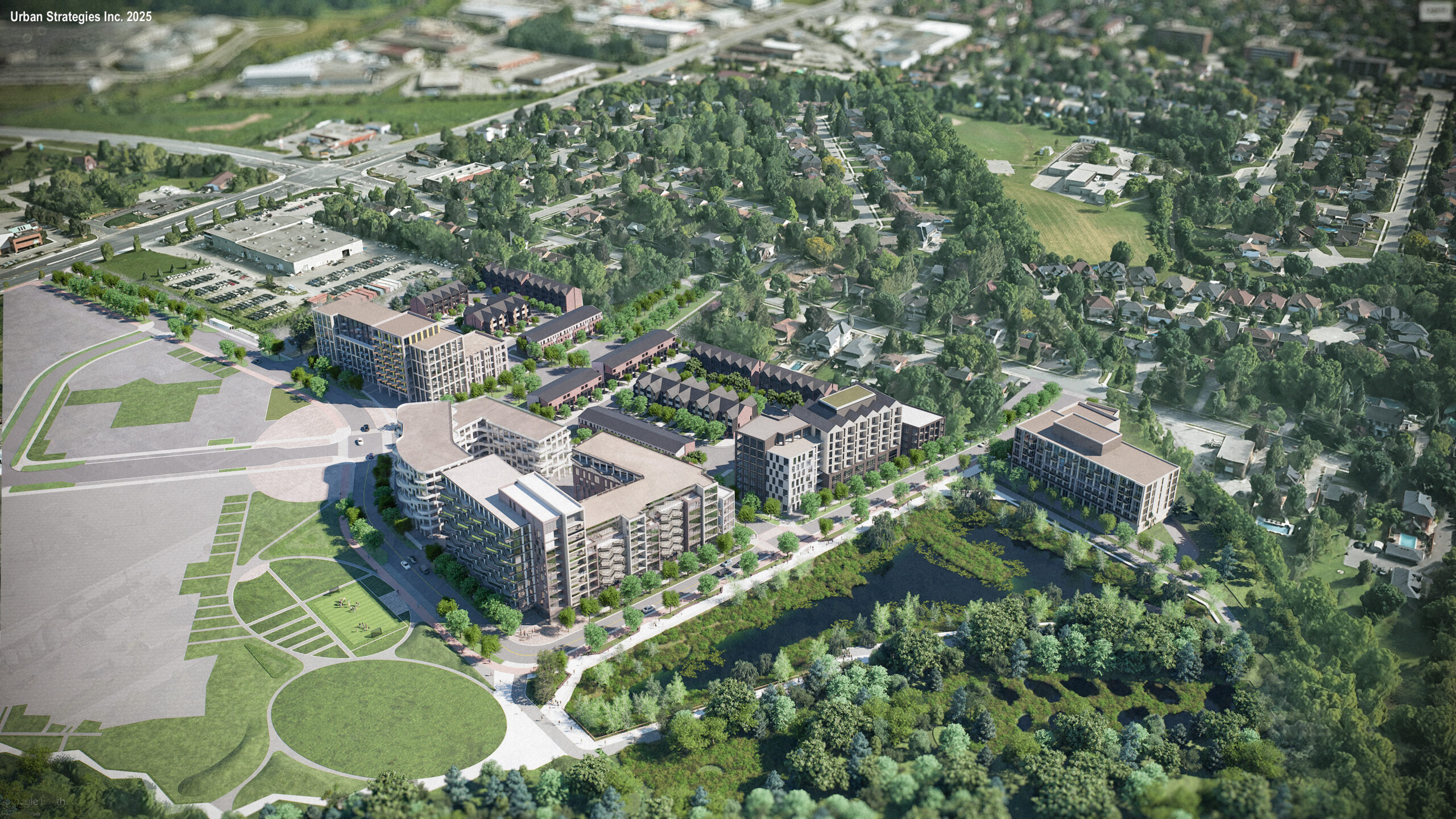
150 Steeles Milton
Revitalizing a former industrial site to create a new valleyside neighbourhood on the edge of downtown Milton.
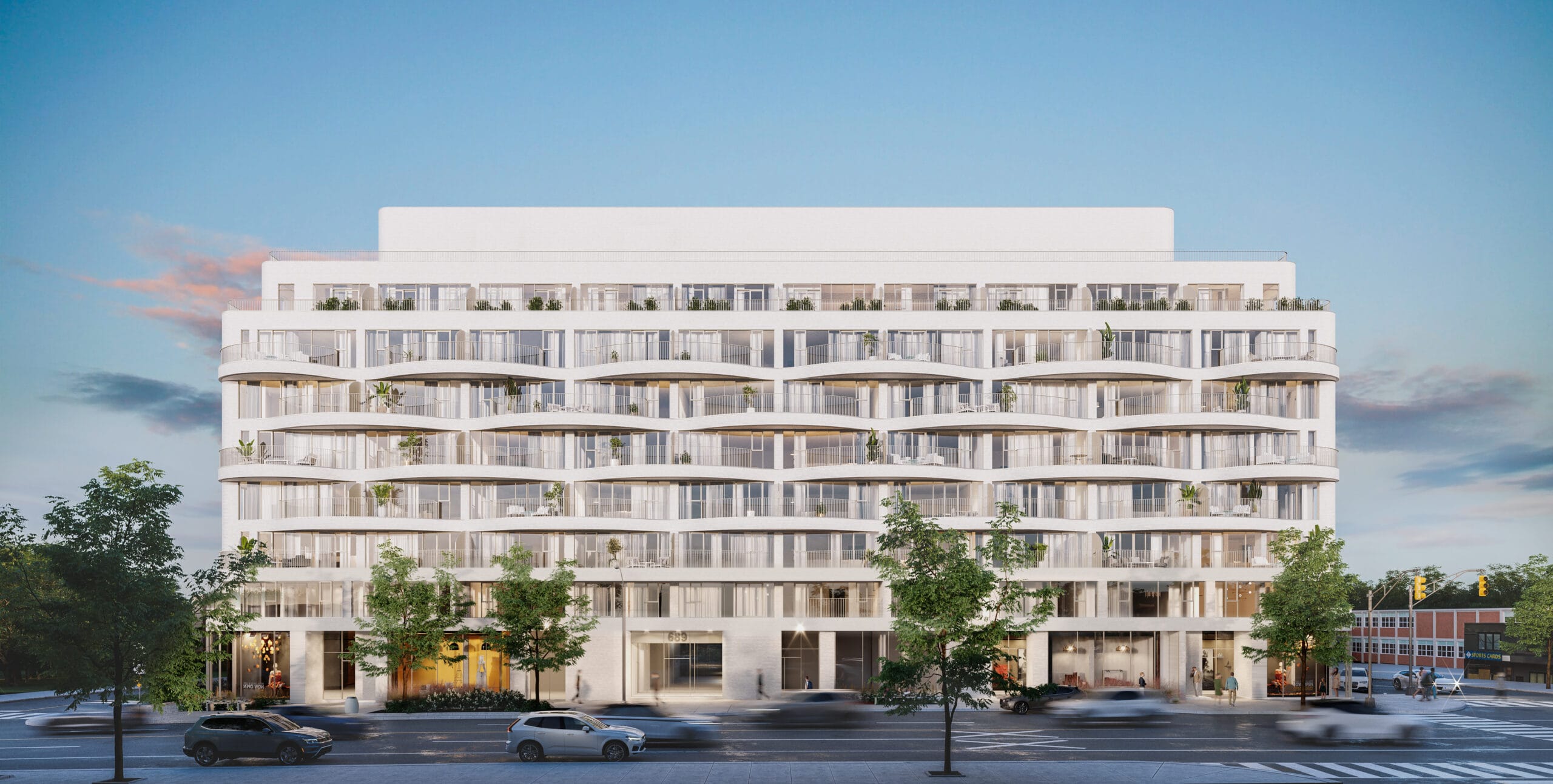
Reina (689 The Queensway)
Urban Strategies is proud to support Reina (689 The Queensway): Canada’s first All-Female development project
