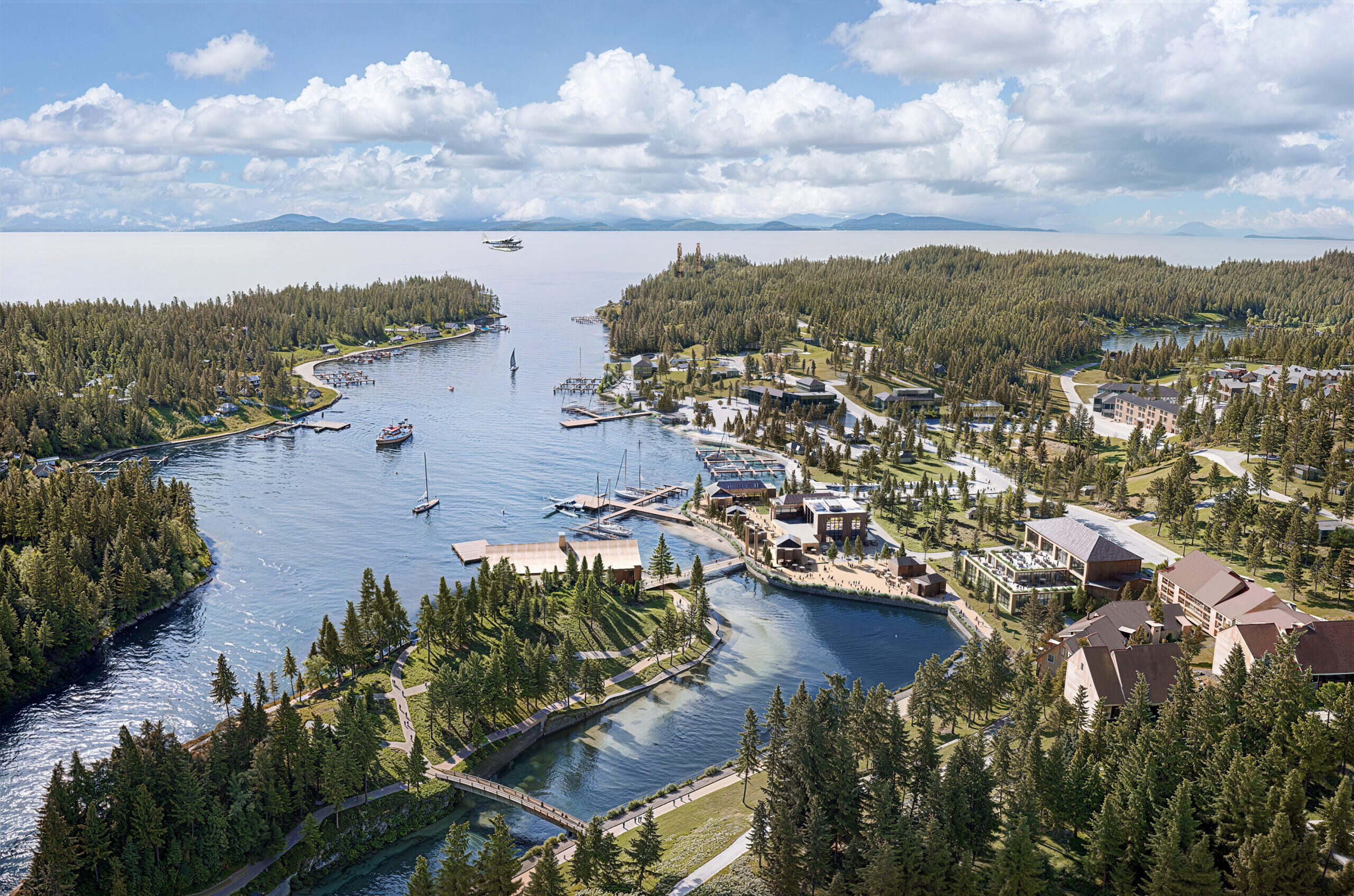2002
Canadian Institute of Planners Peter Bloodoff Award for Planning Excellence
2000
City of Toronto Architecture and Urban Design Award
The site contains 2,000 acres of largely vacant and underutilized industrial lands and open space resources including over 170 hectares (400 acres) of new parks, a continuous waterfront promenade, new cultural and tourism facilities, 40,000 new housing units and 10 million square feet of new space to feed new economy businesses. Urban Strategies has been, and continues to be, intimately involved in the planning and implementation of new communities, public parks and open spaces throughout the city’s waterfront.
Urban Strategies was originally involved in the development of the Central Waterfront Secondary Plan for the City of Toronto and the establishment of Waterfront Toronto. We served as Project Managers for the original Fung Taskforce on the Toronto Waterfront and proceeded to help set up the planning function within Waterfront Toronto and undertake a number of the organization’s original planning documents, including the management of both the East Bayfront Precinct Plan and the West Don Lands Precinct Plan, both now under construction. We were also project managers of the developer procurement process for East Bayfront and West Don Lands, providing a unique insight into the financial, development, risk marketing and other perspectives of potential bidders. We were retained as Public Engagement specialists on the Central Waterfront, and have been part of Waterfront Toronto’s Sustainability advisory team for many years. Recently, we worked for Waterfront Toronto on the Port Lands Acceleration Initiative and are currently leading the Villiers Island Precinct Plan.
The following is an overview of our projects, with the most recent projects appearing first.
Villiers Island Precinct Plan (2014-present)
The Villiers Island Precinct is one of the premier redevelopment sites on Toronto’s waterfront, providing exceptional views of the City’s skyline. It is expected to form a gateway from the West Don Lands and East Bayfront to the rest of the Port Lands, and will be located at the mouth of the renaturalized Don River. Waterfront Toronto retained Urban Strategies in 2013 as the lead consultant to prepare a precinct plan for the area. Our team’s work builds on the design and technical work completed for the Lower Don Lands and Port Lands, incorporating the technical requirements for flood protection. The Villiers Island Precinct Plan will establish design and development objectives, secondary streets and blocks, linkages between local parks and open spaces, built form controls, and other mechanisms to facilitate comprehensive revitalization and high-quality development.
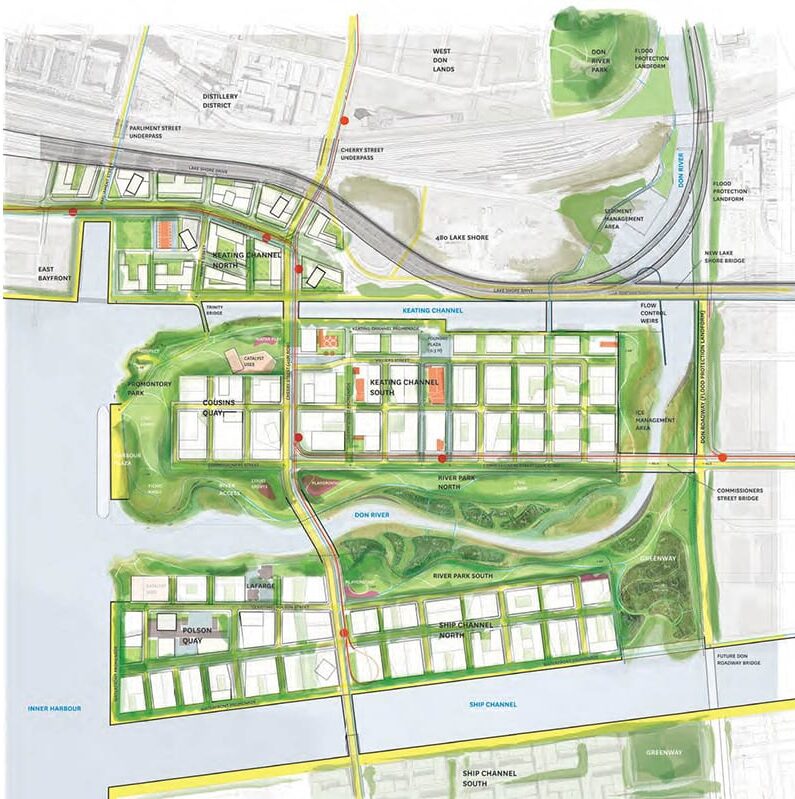
Port Lands Acceleration Initiative (2011-2012)
In 2011, the City of Toronto and Waterfront Toronto established an organizational framework for the Port Lands Acceleration Initiative (“the Initiative”). Urban Strategies was retained by the City and Waterfront Toronto to provide strategic advice with regard to planning, design, economic development opportunities, potential revenue sources, and precedent research to enhance the Initiative. In addition to attending various meetings, Urban Strategies prepared a Report that summarized the substantial body of work undertaken during the Initiative process by the City, Waterfront Toronto, the TRCA and other consultants. It also described the extensive public consultation and communications processes undertaken. The report included the ten principal findings with respect to flood protection, naturalization, city building and business and strategies as determined from the sub-consultant work, the essential conclusion and the next steps for advancing revitalization of the Port Lands – the initiation of detailed precinct planning throughout the Port Lands and the establishment of landowners groups to formalize cost sharing strategies. On October 2, 2012 Toronto City Council unanimously adopted the amended recommendations from the Executive Committee to accelerate development in the Port Lands.
Public Spaces Framework and Parks (2000 – Present)
As a part of the program management team for Waterfront Toronto, we have managed a diverse range of parks and open space projects. We developed a Public Space Framework to facilitate the implementation of priority projects for a linked network of 93 public open spaces within 13 public space districts. We oversaw the completion of a conceptual design for Commissioners Park, a new 42-acre park combining active and passive recreational opportunities on a brownfield site. We also managed the development of plans for Lake Ontario Park, a new park of several hundred acres that will provide significant aquatic and terrestrial habitats and exceptional public amenities only minutes from the downtown core. Urban Strategies was retained to develop a long-term waterfront trails development and implementation program to articulate necessary missing linkages and improvements to complete a connected trail along the Toronto waterfront. This project has resulted in a number of recent trail and waterfront public space improvements including York Quay Promenade, John Quay Promenade, Marilyn Bell Park Improvements and the expansion of the Martin Goodman Trail from Marilyn Bell Park to Ontario Place. Members of the firm have also been involved in the design of some of Toronto’s most significant new waterfront parks, including HTO, an innovative new waterfront park, and Don River Park which is to serve as a 20-acre central open space for the new West Don Lands neighbourhood.
West Don Lands Revitalization (2003 – 2007)
Urban Strategies directed the design and development the award-winning West Don Lands master plan. This vibrant, mixed-use 33 ha site inland from Lake Ontario provides 6,000 residential units, with 20 percent comprising affordable rental housing. It is the site of the Athlete’s Village for the Pan/Parapan Am Games in the summer of 2015. As part of the planning process, our firm established a community engagement process for the design of the area, which has evolved into a long-standing partnership with community in bringing the project forward. Working with a large team of consultants, including engineers, architects, landscape architects and ecologists, we were to resolve infrastructure and design challenges and secure planning approval for implementation of the plan. Once the Precinct Plan was in place, we managed the conceptual design for Don River Park, where we ensured coordination with technical flood protection and soil remediation teams as well as City parks staff. More recently, Urban Strategies oversaw a proposal call to select a development partner for Waterfront Toronto, for the first phase of residential development.In 2007, we prepared the LEED ND submission for the East Bayfront and West Don Lands communities, working with the USGBC to improve the rating system’s responsiveness to the local and Canadian context. Both neighbourhoods were awarded Gold status. Read more about the West Don Lands in this July, 2015 Globe and Mail article.
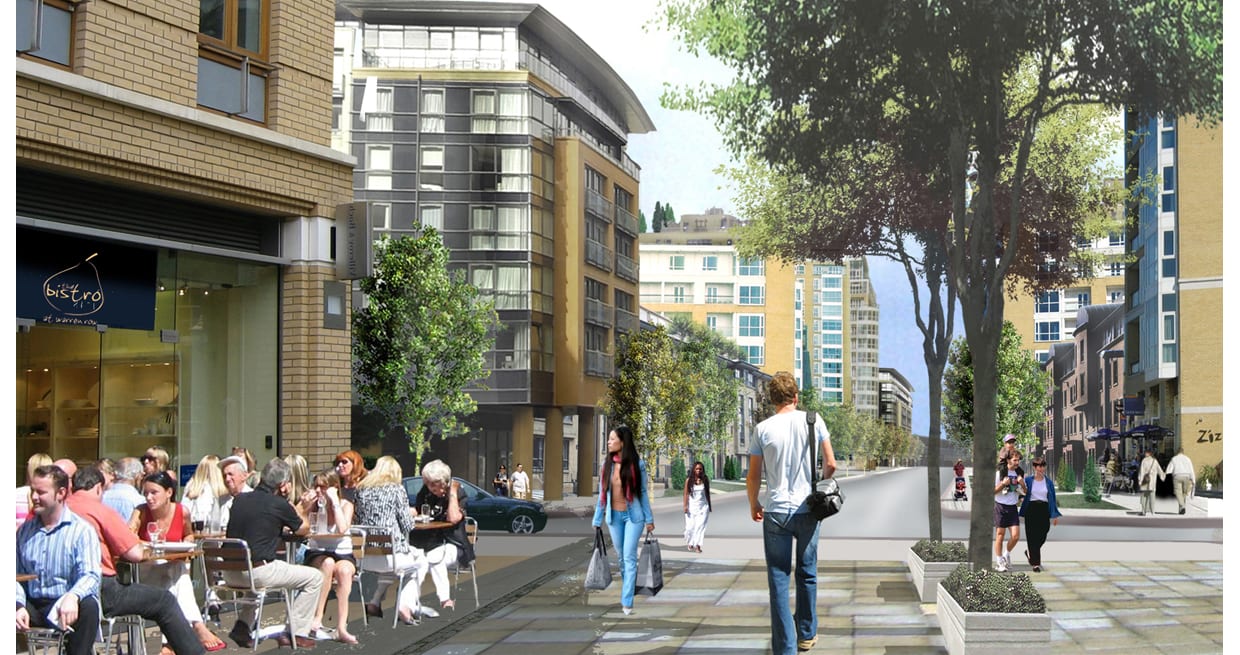
East Bayfront Precinct Planning and Implementation (2005)
In 2005, the East Bayfront Precinct Plan was endorsed by Toronto City Council. Urban Strategies has taken a lead role in the implementation process for this 22 ha waterfront site, providing 7,000 residential units and 8,000 jobs. Working in consultation with municipal staff, landowners and the public, the team has prepared a comprehensive design-based Zoning By-law and Urban Design Guidelines that will integrate the principles of the Precinct Plan into the City’s regulatory framework. This work culminated in the preparation of the plan of subdivision including block planning, public realm strategies and working with the engineering team to resolve transportation and infrastructure challenges. As part of the latest phase of the implementation program, Urban Strategies was retained by Waterfront Toronto to manage international developer proposal calls in search of development partners that will bring the vision to life. As part of this work, we conducted market analysis and land capacity and yield studies that inform the land disposition process. In 2007, we prepared the LEED ND submission for the East Bayfront and West Don Lands communities, working with the USGBC to improve the rating system’s responsiveness to the local and Canadian context. Both neighbourhoods were awarded Gold status.
Making Waves: Principles for Building Toronto’s Waterfront
In 2000, the Toronto Waterfront Revitalization Task Force released a bold vision for the waterfront. Urban Strategies acted as advisor to the Task Force and subsequently was retained by the City to coordinate the translation of this vision into official plan policy. The plan, Making Waves: Principles for Building Toronto’s Waterfront, won the 2002 Canadian Institute of Planners Award for Planning Excellence. It identifies the “Big Moves” needed to revitalize the waterfront, including the creation of a public waterfront revitalization corporation, and sets out the process for precinct-by-precinct planning on the waterfront.
Urban Strategies is now playing an instrumental role in bringing major new waterfront initiatives to fruition. As part of Waterfront Toronto’s Program Management Team, we helped to prepare a 30-year development plan and business strategy for the entire waterfront. Waterfront Toronto is mandated to oversee an estimated $17 billion in redevelopment over that period.
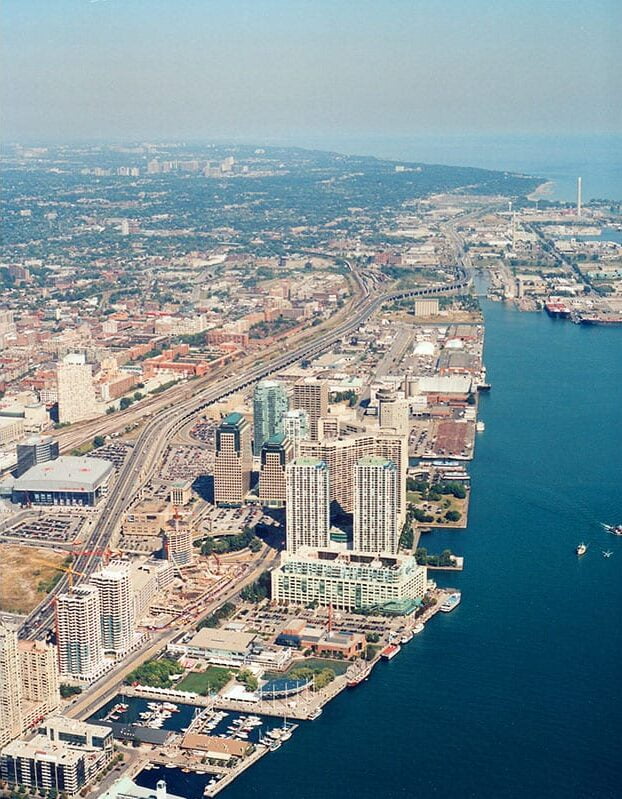
Planning Policy
Working in consultation with municipal staff, landowners and the public, Urban Strategies prepared a comprehensive design-based Zoning By-law and Urban Design Guidelines that will integrate the principles of the Precinct Plan into the City’s regulatory framework. This work culminated in the preparation of the plan of subdivision including block planning, public realm strategies and working with the engineering team to resolve transportation and infrastructure challenges.
Sustainability
Waterfront Toronto’s revitalization mandate has an emphasis on global best practices in sustainable development, including district energy, green buildings, and a risk-managed approach to redevelopment of this brownfield area. Urban Strategies’ work on the development plan for the waterfront included a Sustainable Development Framework, which reflects our firm’s approach to sustainable planning and design. Guided by, and ultimately reflecting the goals of the world’s leading green building systems, including BREEAM and LEED, our frameworks featured district energy and passive energy in power park utilities; walkable and transit serviced communities; reduced right-of-ways to maximize green spaces; sustainable planting; and design practices such as permeable parking surfaces. In 2007, we prepared the LEED ND submission for the East Bayfront and West Don Lands communities, working with the USGBC to improve the rating system’s responsiveness to the local and Canadian context. Our work helped these communities achieve Gold level certification. We were the master planners for these sites, and created TOD and intensification targets to achieve ambitious sustainability goals.
Transit Oriented Design
In the West Don Lands and East Bayfront Waterfront Precincts, we created transit-oriented-development and intensification targets to achieve ambitious sustainability goals. This work set in motion the development of the first two “transit-first” communities to be built by Waterfront Toronto. Urban Strategies has worked with Waterfront Toronto and its partners (the Province, City of Toronto, TRCA, TTC) on all aspects of this redevelopment, including the Transit Environmental Assessments. This work has included the development of an overall transit-first vision for the waterfront, the creation of transit-supportive Precinct Plans, the development of a strong public realm along the designated transit corridors and the co-management of the Environmental Assessments for the TWRC and TTC.
Implementation
As an extension of our Program Manager contract with Waterfront Toronto, Urban Strategies led the process to select design and development partners for Don River Park as well as two mixed-use developments: West Don Lands and two components of the East Bayfront. We prepared studies to help the Client understand the opportunities and constraints of various development and phasing options, identified key issues and developed Request for Proposal documents, established evaluation criteria and assisted with the evaluation process. Using our expertise in urban design and open space planning, we advised on the appropriate team qualifications and composition for each project, as well as the submission materials necessary to address the relevant issues.
Public Engagement
We executed numerous consultation programs including focus meetings with individual stakeholders, facilitated workshops, public open houses and multi-agency meetings. In 2007, Urban Strategies organized and facilitated the public consultation program for the Cherry Street Environmental Assessment Study. A key component of that program was a design charrette about the future of the Cherry Street neighbourhood. As part of projects such as the East Bayfront, the West Don Lands, and Don River Park, we worked with Waterfront Toronto to establish and manage steering committees made up of approval agencies and key stakeholders. We were involved in creative and interactive design sessions with nearly 200 children from schools around the future Don River Park site, working together to develop their own conceptual designs for the park, which the students later painted onto the hoarding that has been erected around the construction site. The result was not only a significant contribution to the park design, but also a dramatic contribution to the public realm. We were engaged to run a multi-faceted Public Consultation Program for the Central Waterfront, where much of the building and development projects are well now underway. This program incorporated social media campaigns, large-scale public events, and creative, hands-on activities to engage the public.
Key Team Members

Joe Berridge

Frank Lewinberg

Michel Trocmé

Melanie Hare

Emily Reisman

Mark Reid

Dennis Lago

Inger Squires

Geoff Whittaker

Mihaly Szabo

Heather Brown
Project Details
Related Projects
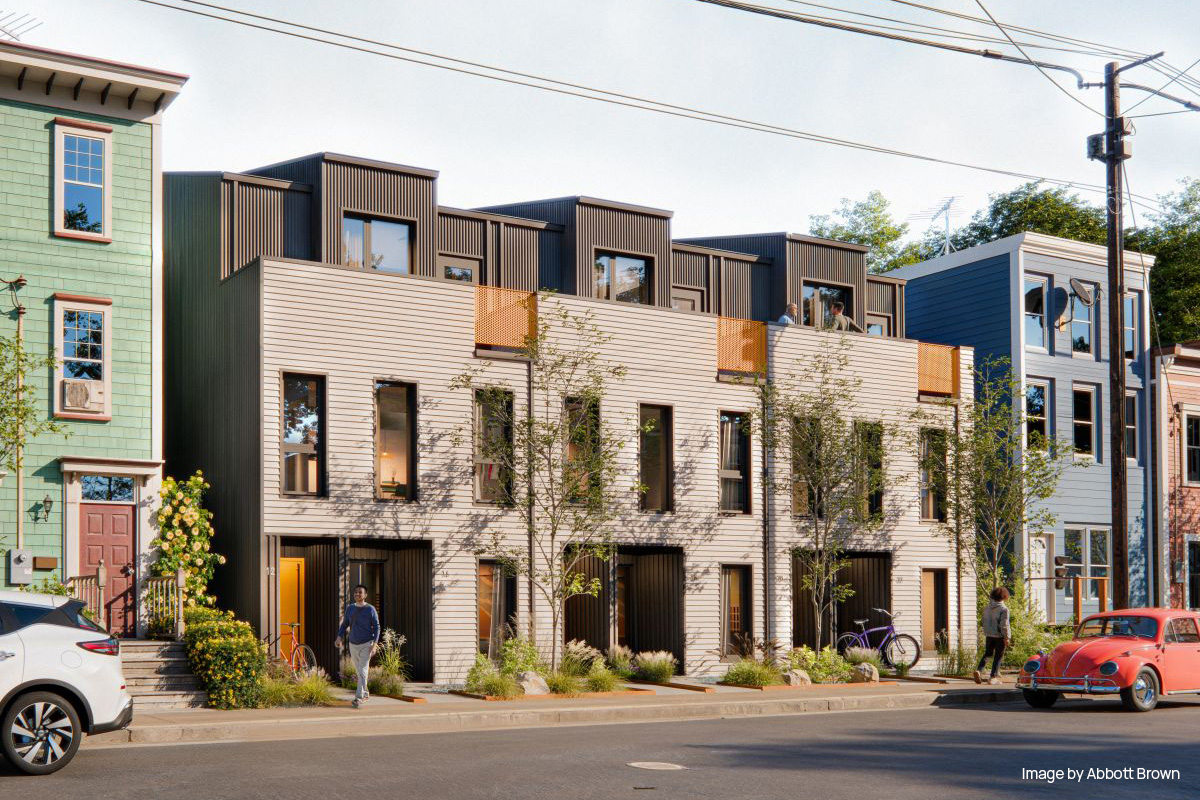
CMHC Low-Rise Housing Design Catalogue
Urban Strategies was the planning advisor for CMHC’s Low-Rise Housing Design Catalogue, ensuring the designs complied with typical zoning in cities across Canada.
